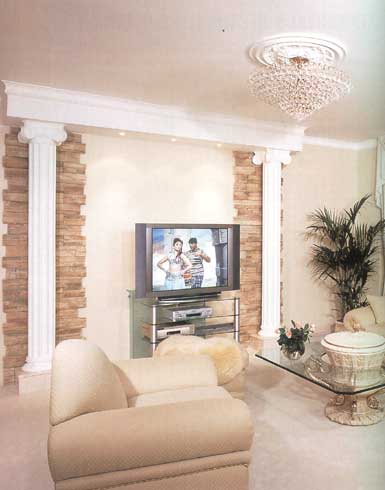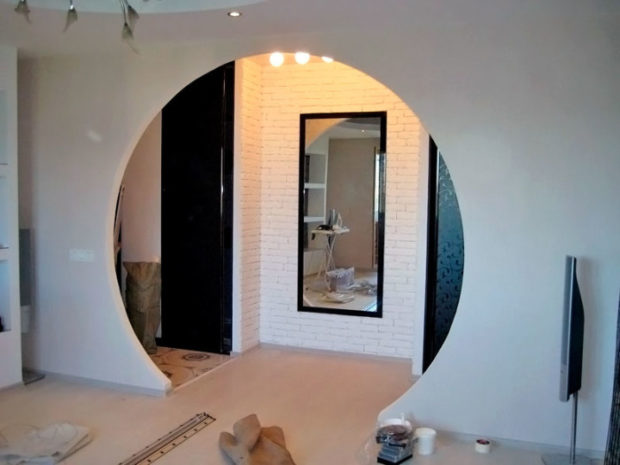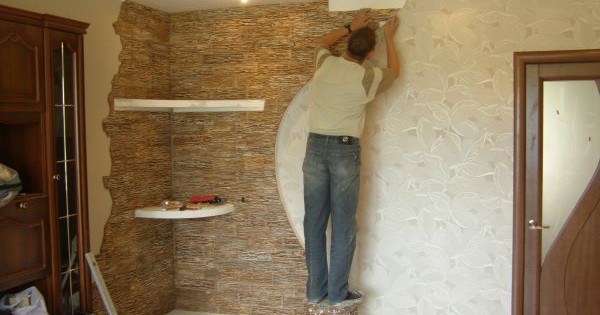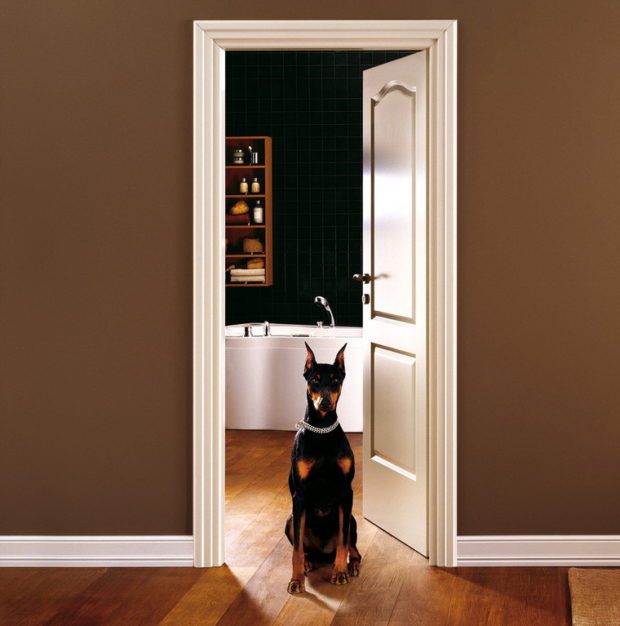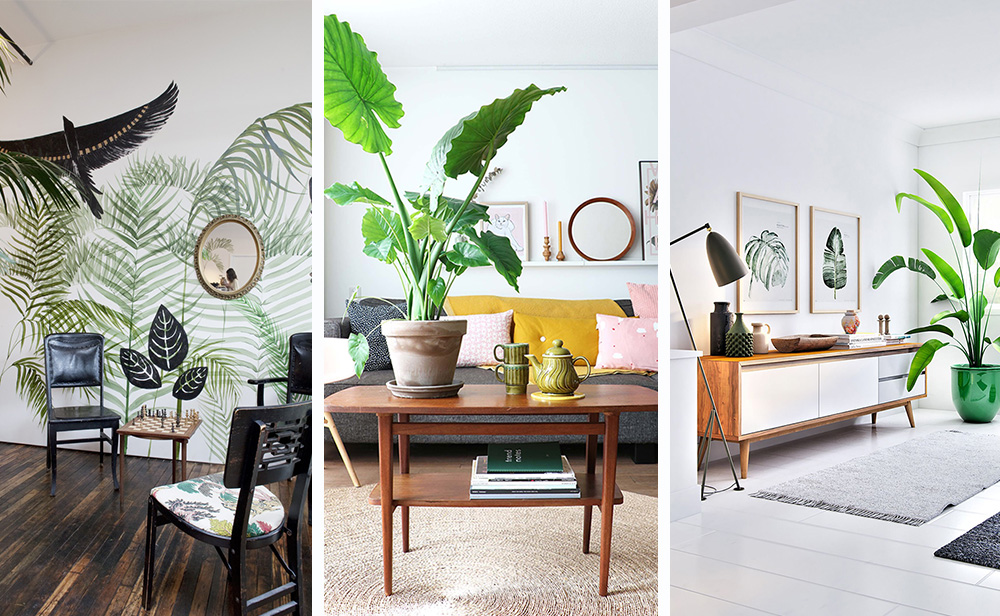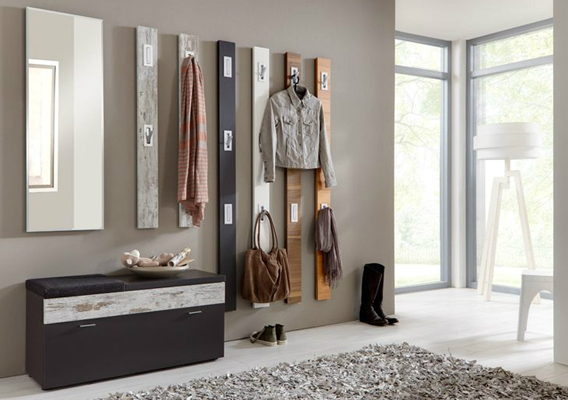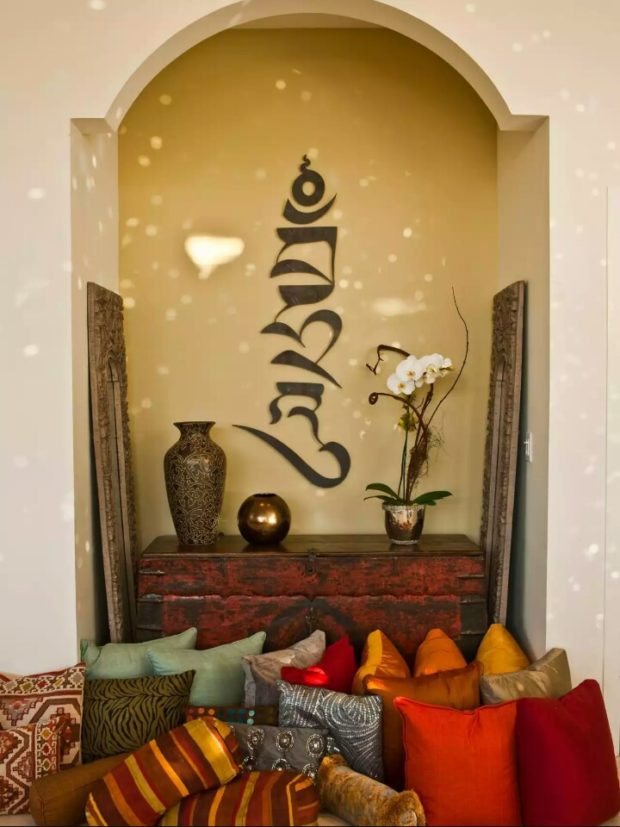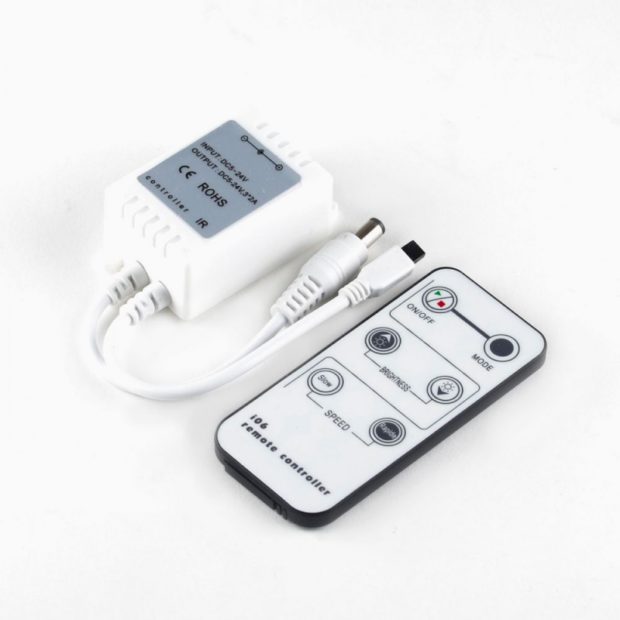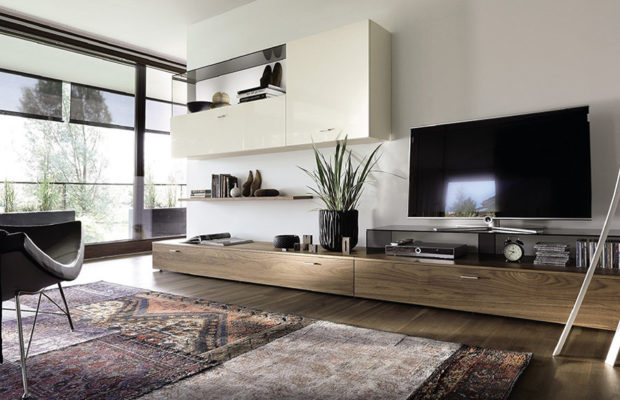6 tips for decorating columns in the interior of the apartment: materials, design, photo
Those who prefer to emphasize the peculiarity of their home through the use of such an interior element as columns know that they symbolize reliability, wealth, wealth and luxury. To achieve the desired effect, it is necessary not only to choose the right materials, but also successfully design all the elements of the column. We will figure out how to properly use the columns in the interior of the apartment, and what materials to give preference to.
1. Columns as an element of the interior
First columns were used in ancient Egypt in the construction of the pyramids. They were made of stone, they were a cylindrical pillar, which reached a height of about 10 meters. It was after this that their wider use began. In classical architecture, they served for support arched vaults, taking on a significant load. In the modern version, you can find separate columns, on the tops of which there are small statues. Such elements are used for decoration. building facadesmaking them more magnificent and emphasizing the wealth of the owners. 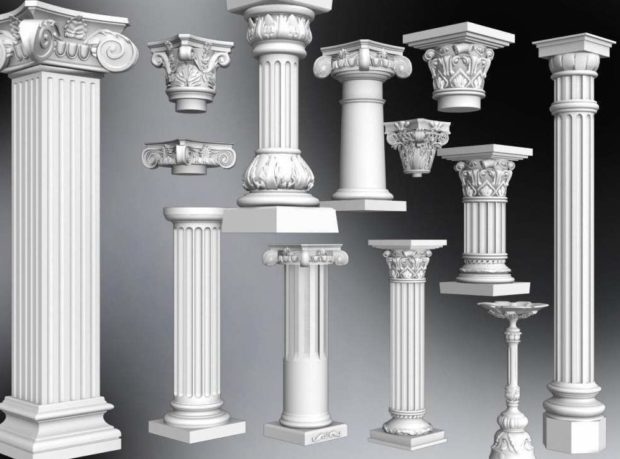 There are several varieties – half columns and pilasters. The first protrude from the wall plane by about half its thickness. They can perform both decorative and practical functions and support structural elements. Pilaster looks like a full-fledged column, but does not have entasis, that is, a smooth transition from a larger diameter from below to a smaller one from above. This technique is used to eliminate visual concavity effect pillar. It can serve as a supporting and decorative element.
There are several varieties – half columns and pilasters. The first protrude from the wall plane by about half its thickness. They can perform both decorative and practical functions and support structural elements. Pilaster looks like a full-fledged column, but does not have entasis, that is, a smooth transition from a larger diameter from below to a smaller one from above. This technique is used to eliminate visual concavity effect pillar. It can serve as a supporting and decorative element.
Basic structural elements
Any kind of column includes them three mainelements who play a role.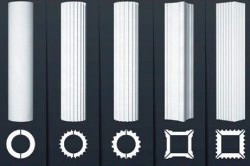
- Base or base is the lower part, which withstands the main load the whole structure. Often it is made in the form of simple elements - squares or rectangles, but sometimes it can be decorated with a small number of horizontal gutters.
- Trunk or body - main part columns, which may be circular, rectangular or polygonal in cross section. The surface is made both absolutely smooth and textured.
- Capital - this is the most expressive the part that receives the most attention when decorating. It sits on top and serves for load balancing, as a base. This item includes abacus - a plate that connects the capital to a supported structure. The classic abacus is made in the form of a quadrangle, while the more modern one has concave faces on which decorative elements are located, and truncated corners. Sometimes the capital may be absent, then the appearance of the structure is more like a regular pillar.

2. Appointment in a modern interior
Many are surprised why columns in the interior are still actively used by many designers. The answer to this question is very simple - even the most ordinary room can look completely different if it contains at least half columns, not to mention a full-fledged element. It gains shades of antiquity and nobility.Especially successful is the use of this technique to delimit a vast space, which includes several functional zones. The role of supporting or decorative elements is also very easy to realize with the help of columns. Let's consider in more detail:
- Reference function. At redevelopment many dismantle interior partitions, freeing up more free space, thereby violating the original idea of builders. To avoid destruction, use the columns as a prop for floor slabs. You mark the boundaries of several rooms, and support the ceiling, and bring unique sophistication to your new interior.Support columns must be made of durable materials and have a sufficient diameter. Can be used brick, a rock, concrete or metal.

- Decor any room is very easy to diversify and ennoble, decorating it with columns. In the interior it is better to use dual elements that is, depending on the area, in one room two or three structures can be located at once. They must be made in the same style. So they will be create harmonious composition rather than pulling attention from one to the other.
 Very interesting, but not so pretentious, look half columns which framed, for example, beautiful sofa in the living room or sleeping place. Remember that if you plan to build such a binding element in your walls, you need to start with it, and only then select the appropriate furniture and decoration for the entire room. If it happened that you first made repairs, and then decided to supplement it in such an unusual way, then be sure to coordinate their appearance with the style of the room.
Very interesting, but not so pretentious, look half columns which framed, for example, beautiful sofa in the living room or sleeping place. Remember that if you plan to build such a binding element in your walls, you need to start with it, and only then select the appropriate furniture and decoration for the entire room. If it happened that you first made repairs, and then decided to supplement it in such an unusual way, then be sure to coordinate their appearance with the style of the room. - Zoning via arches or partitions are used everywhere, but premises separated from each other by a colonnade are not often found in ordinary apartments. Colonnades it is customary to call a group of small neat columns that are placed on the same line and made in the same style. The dining room and the living room thus separated will become the center of attention of all your guests.
 In addition, you can combine beauty and functionality and perform one of the sides of the columns, which is directed inside the dining room, with hidden inside small lockers for storing spices, small dishes and other things needed on the farm. And if adjacent to one side of the structure bar counter, then you can make open cells in it for storing wine bottles or glasses, place lights or bar accessories. In the same way, the loggia is separated from the bedroom, allowing sunlight to penetrate the room to a greater extent.
In addition, you can combine beauty and functionality and perform one of the sides of the columns, which is directed inside the dining room, with hidden inside small lockers for storing spices, small dishes and other things needed on the farm. And if adjacent to one side of the structure bar counter, then you can make open cells in it for storing wine bottles or glasses, place lights or bar accessories. In the same way, the loggia is separated from the bedroom, allowing sunlight to penetrate the room to a greater extent. - Hide flaws. Modern apartments are equipped with a large number of diverse equipment. Obviously, in this situation, the entire house will be divorced many electrical cables which must be carefully torn off, as they very spoil the aesthetic appearance. They will come to help you false columns which are made of wood or drywall. Such elements, as a rule, have an internal frame to which wires are attached and equipped with a door. Half-columns on both sides of the TV zone will perfectly hide all the excess.

As you can see application highly variously and can combine several functions at the same time, so do not neglect this type of interior decoration. Just keep the proportions and remember that this is a great option for rooms with low ceilings. After all, columns are nothing more than vertical lines that are visually push the space apart and make it taller and more spacious. The colonnades from thin elements of light shades do an excellent job of this.
3. Materials of manufacture
The choice of material for the construction of columns will be fully depend on them destination and style accessories.
- A rock and brick are very durable materials which will serve as a good basis for the supporting elements. On the other hand, they have significant weight, so consider this when choosing the number of columns and their thickness. In the apartment you need correctly calculate the mass so that it does not go beyond the limits of the possible allowable loads on the floor slabs in accordance with construction standards. It is wise to design these supporting structures during the construction of a new country house. If you aim only to decorate the room, then use a stone in quality of finishing material.
 Brick elements perfectly complement the interior, made in the Scandinavian style or in loft style. Stone buildings are suitable for country style rooms, while marble structures perfectly emphasize sophistication classic style. Small fragments decorated with stone will fit well into other styles, especially if they have something in common with the decoration of the floors or the fireplace area.
Brick elements perfectly complement the interior, made in the Scandinavian style or in loft style. Stone buildings are suitable for country style rooms, while marble structures perfectly emphasize sophistication classic style. Small fragments decorated with stone will fit well into other styles, especially if they have something in common with the decoration of the floors or the fireplace area. - Metal would be appropriate in modern interiors, for example, in hi-tech style kitsch or minimalism, the cold surface of the metal with its characteristic reflections will perfectly complement the overall picture. You can play in contrast with the overall wall decoration and emphasize the features inherent in the room.
 Special unusual black or white matte surfaces look. It is not necessary to complete the entire structure from solid sheet metal; you can sheathe the frame metal panels which will significantly reduce the cost of the process.
Special unusual black or white matte surfaces look. It is not necessary to complete the entire structure from solid sheet metal; you can sheathe the frame metal panels which will significantly reduce the cost of the process. - Tree due to its versatility, strength and durability it is used practically in all styles for the manufacture of any elements. It differs in natural beauty and unique texture. Carved trunks and capitals decorated with various patterns testify to the good taste and well-being of the owner of the house, because such elements are worth a lot of money and are rightfully considered real a work of art. They have the strength and decorative role, and the role of load-bearing structures at low loads.
 Classical style, country provence, Scandinavian, eco and others, where the use of natural materials is preferred, will not do without wooden columns. The tree can be painted, you can just open clear varnish, in any form, it looks stylish and noble.
Classical style, country provence, Scandinavian, eco and others, where the use of natural materials is preferred, will not do without wooden columns. The tree can be painted, you can just open clear varnish, in any form, it looks stylish and noble. - Concrete - highly lasting and durable material that complements the sense of incompleteness inherent in the style loft. Such an element does not even need to lend itself to additional design.
 In this case, two functions will be combined - decorative and practical. But do not load the room, erecting a concrete pillar only in order to emphasize one or another feature of the interior. Such items are executed only support if necessary bearing structures.
In this case, two functions will be combined - decorative and practical. But do not load the room, erecting a concrete pillar only in order to emphasize one or another feature of the interior. Such items are executed only support if necessary bearing structures. - Drywall - a favorite material of many designers, which allows you to quickly and at low cost to radically change and decorate the most boring interior. This material is good for its pliability, it can be veneer with any kind finishing materials. The undoubted advantage is light weight such designs.
 To achieve external attractiveness, it will be enough to finish the surface of the drywall with a finishing putty and simply paint them. Well, if you show a little imagination and to stone the walls artificial stone or plaster bricks, you will not distinguish such columns from those that are really made of natural materials.
To achieve external attractiveness, it will be enough to finish the surface of the drywall with a finishing putty and simply paint them. Well, if you show a little imagination and to stone the walls artificial stone or plaster bricks, you will not distinguish such columns from those that are really made of natural materials. - Polyurethane - this is modern material white, having a dense structure, has a very wide range of applications. He can be tough can bend which makes it possible to perform from it designs of unusual forms. Polyurethane columns fit absolutely to all styles.
 They are sold ready-made, in various diameters with a smooth or faceted surface. As a rule, to one pillar there are several versions of the base and capitals, which are already decorated with artistic bas-reliefs or other elements. There are half columns with the ability to select the necessary elements. This material goes well with wallpaper, and with decorative plaster, and with stone, and other materials that you, in the future, decide to decorate the walls. In a word - a win-win for undecided people.
They are sold ready-made, in various diameters with a smooth or faceted surface. As a rule, to one pillar there are several versions of the base and capitals, which are already decorated with artistic bas-reliefs or other elements. There are half columns with the ability to select the necessary elements. This material goes well with wallpaper, and with decorative plaster, and with stone, and other materials that you, in the future, decide to decorate the walls. In a word - a win-win for undecided people.
4. Style Features
Columns called up pay attention to the most interesting areas of the interior. They must complement and favorably emphasize traits one or another stylewithout contradicting him. There are particularly successful areas in which it is recommended to use these elements.
- Loft as the main style of decoration of the whole room, undoubtedly, it wins when using columns as decorative elements. It is considered a projection. abandoned production premises which suggest the presence of supporting elements. They should only look like rough, unfinished structures made of rough materials, such as metal, brick or raw concrete. Rough textured surfaces, limited color gamut and strict forms - here main features elements made to match the loft style. Indeed, against the background of such unfinished elements, modern appliances or furniture are perceived as a luxury item, which is what performers need to achieve.

- Antique style involves the use of expensive natural materials which are designed to emphasize luxury and splendor. This style is not suitable even for paired elements, but whole colonnades of natural marble, jade, malachite. Of course, the cost of such a monolithic design will go beyond all permissible boundaries, therefore, in order to reduce the cost of the product, they use only facing from these materials. The use of cheap materials is unacceptable in this option, otherwise you risk spoiling the appearance and atmosphere of the entire room.

- Egyptian style is limited to a certain theme, which is transmitted to absolutely all objects in the room. Color spectrum, usually also limited and includes blue, green, red color and some of their shades, such as coral and olive. Surface columns in this case can only be smooth and must necessarily be decorated with an ornament of floral themes. Textured and rough surfaces will contradict the chosen style.

- Baroque is one of the simplest styles for the execution of columns. Materials such as gypsum, artificial stone or polyurethane can be used. If you prefer carved wooden columns, you can emphasize the luxury of this historical style.

- Modern involves the use of asymmetric shapes which give originality, and due to the predominance of smooth curved lines, such columns in the interior attract attention and seem to mesmerize. Such elements will definitely not go unnoticed.

- Ethnic styles to which belongs provence and country actually quite diverse. In such rooms, arches look very harmonious, and if on both sides they are supplemented with columns on which they supposedly will lean, you can make the space more open and interesting. Perfectly complement the interior elements of wood or brick.

- Classic suggests sound materials and strict regular forms. Such an interior looks solid and expensive, but at the same time restrained and elegant. Wooden columns of regular shapes, decorated with carved pillars or, conversely, smooth, but with bas-reliefs on the base and pilasters just right for such rooms. Wood is best used in it kind only slightly giving it a shade with a stain or opening it with transparent varnish. This will make its natural shade more saturated and protects from moisture and burnout.

5. Fancy finishes
The columns themselves are called decorate and ennoble the room in which they are located, but if we are talking about structures made of drywall or concrete, then their surface needs additional cladding. The most good options Finishes we will consider in more detail.
- Mosaic gained very great popularity in a modern interior. She is faced countertops in the kitchen, individual fragments walls in the bathroom or the bath itself, in order to somehow diversify the overall picture. Highly convenient option - already finished mosaic, plain or with an ornament, which consists of small squares 2 × 2 cm in size. Mosaic elements are placed on flexible basis and are sheets of different sizes. The most popular one is 35 × 35 cm. Such a design makes its use very convenient, especially on radiused and curved surfaces. A very interesting kind of mosaic are honeycombs. The hexagons that underlie this pattern have been used for a very long time, and now, this is the latest trend in the world of design. It is worth noting mosaic of natural stone, glass, mirrors and metal mosaic. The latter option is usually made to order and may take different forms. It's great alternative metal panels more interesting and unusual. It is advisable to coordinate this design option with a decorative window sill trim or frames around the picture. This technique will not allow this element to go unnoticed. Columns lined with metal mosaic will look great in a room made in the style of hi-tech, minimal or loft.


- Flexible stone. Yes, you were not mistaken, you can really give your columns a natural look with the help of this facing material. Otherwise they call him "Stone wallpaper", because it is a material rolled up. Despite his flexibility, he really completed of natural stone more precisely, from its very small fractions glued to a textile surface. This is perfect for decoration of round elements.
 Flexible stone is very different low weight lower cost in comparison with ordinary stone and exactly repeats the natural color of various species. Natural texture stored using a special type of production. The surface of natural stone is pre-leveled, carefully impregnated with a special adhesive and a piece of textile is applied. When the glue dries, the fabric is removed along with the top layer of stone. The thickness of this coating usually does not exceed 3 mm. It can be produced not only in rolls, but also in the form of plates. Installation does not require special skills from the artist and resembles the process of wallpapering.
Flexible stone is very different low weight lower cost in comparison with ordinary stone and exactly repeats the natural color of various species. Natural texture stored using a special type of production. The surface of natural stone is pre-leveled, carefully impregnated with a special adhesive and a piece of textile is applied. When the glue dries, the fabric is removed along with the top layer of stone. The thickness of this coating usually does not exceed 3 mm. It can be produced not only in rolls, but also in the form of plates. Installation does not require special skills from the artist and resembles the process of wallpapering.
- Decorative panels attract many with their affordable price and variety of materials and textures. Of your choice wooden panels, plastic, cork, aluminum and even glass panels. They are very durable do not require special care and are easy to install. This kind of finish is suitable for facing rectangular or many columns of columns, but not round. Wooden panels are very expensive, so there are varieties that are made of several layers of wood, pressed under pressure. It is more affordable option since only the first layer is made of valuable species. Remember that lock joints must have special impregnation protecting against moisture. The most used - plastic panels which are more affordable than wood.
 Their surface can be both smooth and imitate various textures. Matte or glossy top coating, which is antistatic that is, does not attract dust. Aluminum panels have a unique visual effect, which is explained by a unique pattern. Often it is executed manually. Maintenance of such panels is very simple and consists in periodically wiping with a cloth dampened with window cleaning liquid. Panels from acrylic glass can be very diverse. They can be decorated in a wide variety of ways, ranging from shells inside, various leaves, stones to air bubbles. Using this material, located on dark surfaces, you can create unique compositions.
Their surface can be both smooth and imitate various textures. Matte or glossy top coating, which is antistatic that is, does not attract dust. Aluminum panels have a unique visual effect, which is explained by a unique pattern. Often it is executed manually. Maintenance of such panels is very simple and consists in periodically wiping with a cloth dampened with window cleaning liquid. Panels from acrylic glass can be very diverse. They can be decorated in a wide variety of ways, ranging from shells inside, various leaves, stones to air bubbles. Using this material, located on dark surfaces, you can create unique compositions. - Gypsum stucco favorably complement the columns in the classical style. The columns decorated in this way will look rich and presentable. Variety of shapes and sizes will allow you to choose decorative elements for every taste. You can decorate the column trunk with stucco molding, but smooth designs with beautiful bas-reliefs at the base and capitals look much more spectacular. For more expressiveness individual fragments of the pattern can be painted with gold paint, symbolizing wealth and prosperity. Despite the chic appearance, environmental friendliness and more than a century of appreciation, gypsum stucco molding It has a number of disadvantages. This is an impressive weight of large elements, fragility, poor water resistance and color change after some time.
 Although true connoisseurs consider the yellowed color and small cracks on the surface to be evidence of antiquity and vice versa, they strive for such an effect. Do not forget that having bought the desired shape on the Internet or in the store, you can easily make gypsum fragments yourself.
Although true connoisseurs consider the yellowed color and small cracks on the surface to be evidence of antiquity and vice versa, they strive for such an effect. Do not forget that having bought the desired shape on the Internet or in the store, you can easily make gypsum fragments yourself.
More standard options finishes, for example, wood, artificial stone or plaster look also very worthy.
6. DIY columns
Indeed, such an elegant element of decor, like columns, is quite maybe do do it yourself. You do not need to spend an impressive amount of money to give your home a touch of luxury and pomp. We will consider the three most simple manufacturing options.
- Columns from foam. No matter how unrealistic this may sound, we will do it! We would recommend doing half columns from this material. We will need foam sheet, clerical knife, liquid Nails, plaster mesh and corner, finishing putty, fine sandpaper. The foam sheet should correspond in thickness to the desired size of the finished column. Before starting work mark up on the wall in the place where the future structure will be mounted. In order to to provide strict perpendicularity to the floor and ceiling, use laser level or plumb. Draw two lines that will correspond to the width of the element. Now proceed to cutting the workpiece. Draw on a foam sheet circuit and carefully cut the desired fragment with a sharp clerical knife.
 To further avoid unnecessary work to align the edges, try to keep the knife as straight as possible. Remember that each real column must have a base and a capital, and ours will not be an exception, so leave a place for them. Now it's time to fix the foam pillar. Apply liquid nails to the side that will fit against the wall and lean. At this point you will need an assistant to press simultaneously from above and from below. Hold the part for a few minutes so that the glue seizes.
To further avoid unnecessary work to align the edges, try to keep the knife as straight as possible. Remember that each real column must have a base and a capital, and ours will not be an exception, so leave a place for them. Now it's time to fix the foam pillar. Apply liquid nails to the side that will fit against the wall and lean. At this point you will need an assistant to press simultaneously from above and from below. Hold the part for a few minutes so that the glue seizes.  By the way, instead of liquid nails, you can use tile adhesive. Remove excess adhesive immediately with a damp cloth. Now let's make the foundation. We make a rectangular classical column, which means that the base will be a small square. We cut it and fasten it to the wall in the same way. If you still have a gap between the pillar and this part, cut out small rectangular parts and glue around the perimeter. It will be even more natural.We do the same thing from above, thus, a feeling will be created that the ceiling is supported by a full-fledged column. Can to manifest more fantasies than we are, and make a capital in two parts. That is, between the usual rectangle, which is adjacent to the ceiling and the pillar, add a trapezoidal element. On it, you can later mount decorative elements. If you have a very high ceilings indoors and you do not have enough foam sheet length, glue the pillar of several parts. At this point, carefully consider the cut. The denser the parts fit together, the less noticeable they will be in the final result. Joints must be well coated with glue. When the whole composition is assembled, let's go to clearance. Plastering polystyrene is very uncomfortable putty very badly falls on him because of its slippery surface. To avoid difficulties we will carry out plastering work in two stages. First you need to place the plaster mesh over the entire surface of the foam and apply the first thin layer of putty, leaving the mesh visible. After drying completely, apply another topcoat, which should hide all limitations. If you are unable to maintain the straightness of the edges, then you can hide this by placing perforated corners under the grid. The surface should be smooth and without cavities and protrusions. To ensure this result, apply the putty in one direction. uniform layer. Fine pores or risks must be wiped with fine sandpaper. Do not press too hard, the foam is still a soft material. When you begin to like the appearance of the surface, wipe it with a soft cloth to remove dust and start painting.
By the way, instead of liquid nails, you can use tile adhesive. Remove excess adhesive immediately with a damp cloth. Now let's make the foundation. We make a rectangular classical column, which means that the base will be a small square. We cut it and fasten it to the wall in the same way. If you still have a gap between the pillar and this part, cut out small rectangular parts and glue around the perimeter. It will be even more natural.We do the same thing from above, thus, a feeling will be created that the ceiling is supported by a full-fledged column. Can to manifest more fantasies than we are, and make a capital in two parts. That is, between the usual rectangle, which is adjacent to the ceiling and the pillar, add a trapezoidal element. On it, you can later mount decorative elements. If you have a very high ceilings indoors and you do not have enough foam sheet length, glue the pillar of several parts. At this point, carefully consider the cut. The denser the parts fit together, the less noticeable they will be in the final result. Joints must be well coated with glue. When the whole composition is assembled, let's go to clearance. Plastering polystyrene is very uncomfortable putty very badly falls on him because of its slippery surface. To avoid difficulties we will carry out plastering work in two stages. First you need to place the plaster mesh over the entire surface of the foam and apply the first thin layer of putty, leaving the mesh visible. After drying completely, apply another topcoat, which should hide all limitations. If you are unable to maintain the straightness of the edges, then you can hide this by placing perforated corners under the grid. The surface should be smooth and without cavities and protrusions. To ensure this result, apply the putty in one direction. uniform layer. Fine pores or risks must be wiped with fine sandpaper. Do not press too hard, the foam is still a soft material. When you begin to like the appearance of the surface, wipe it with a soft cloth to remove dust and start painting. Choose a paint of contrasting shades in relation to the color of the walls. This way your columns will be more visible. For a change, you can use pearl or gold paint in separate areas. Gluing stucco molding on such a structure is not desirable because of its weight. All decorative fragments are best cut from the same polystyrene and plaster.
Choose a paint of contrasting shades in relation to the color of the walls. This way your columns will be more visible. For a change, you can use pearl or gold paint in separate areas. Gluing stucco molding on such a structure is not desirable because of its weight. All decorative fragments are best cut from the same polystyrene and plaster. - Columns from stenoflex. One more inexpensive option for the manufacture of columns at home. For those who have heard about such material for the first time, we’ll go into more detail. Stenoflex represents the made foam polyethylene of gray color and is used for warming of water pipes.
 Issued in two options: in the form of a cylinder with an inner hole with a diameter of 6 to 140 mm and a wall thickness of 25 to 45 mm, and in the form of a bundle with an outer diameter of 6 to 80 mm. As you can see by size, this material will fit for manufacturing more thin and graceful columns and even colonnades. We will draw up a TV zone in half-columns. For this we use stenoflex with a hole inside. Alsowe will need liquid nails, ceiling profile (ordinary baguette), decorative polystyrene profile, polystyrene. We start with the markup, as in the first paragraph. Now necessary cut neatly cylinder along the thin strip that you find on its surface and deploy.
Issued in two options: in the form of a cylinder with an inner hole with a diameter of 6 to 140 mm and a wall thickness of 25 to 45 mm, and in the form of a bundle with an outer diameter of 6 to 80 mm. As you can see by size, this material will fit for manufacturing more thin and graceful columns and even colonnades. We will draw up a TV zone in half-columns. For this we use stenoflex with a hole inside. Alsowe will need liquid nails, ceiling profile (ordinary baguette), decorative polystyrene profile, polystyrene. We start with the markup, as in the first paragraph. Now necessary cut neatly cylinder along the thin strip that you find on its surface and deploy. You will get a semi-circular blank. Apply liquid nails to the ends at the cut point and lean against the wall. You can leave a place under the base and the capital, but you can make them around the body of the column. By the way, sold finished fragments already decorated with various bas-reliefs, you can use this option. Now start facing. To plaster this material is unlikely to succeed, so we will glue a decorative profile of polystyrene on it. Start from the junction of the cylinder to the wall and move in a circle.
You will get a semi-circular blank. Apply liquid nails to the ends at the cut point and lean against the wall. You can leave a place under the base and the capital, but you can make them around the body of the column. By the way, sold finished fragments already decorated with various bas-reliefs, you can use this option. Now start facing. To plaster this material is unlikely to succeed, so we will glue a decorative profile of polystyrene on it. Start from the junction of the cylinder to the wall and move in a circle.  The whole profile may not fit and will need to be cut, so start pasting from the more visible side. Now glue the upper and lower fragments. They are purchased from us, you can make them from polystyrene foam or from a regular baguette.When you glue a semicircular column with a baguette, you will have gaps that are easy to hide with a profile made of flexible polystyrene. The finished result will pleasantly surprise you.
The whole profile may not fit and will need to be cut, so start pasting from the more visible side. Now glue the upper and lower fragments. They are purchased from us, you can make them from polystyrene foam or from a regular baguette.When you glue a semicircular column with a baguette, you will have gaps that are easy to hide with a profile made of flexible polystyrene. The finished result will pleasantly surprise you.
- Columns from drywall. That just did not make from this material. Plus it can be done as rectangular like that round pillars. A special series of folding gypsum boards for parts with a small rounding radius will make your design a reality. True, such sheets cost an order of magnitude cheaper, so we will get by with ordinary LGK. As always, getting started from markup. Now we will make a stand-alone construction. Let's start with a simpler shape - rectangular. We will need: LGK sheet, metal profile, fasteners. Decide on the location and size of the faces, this is necessary for the manufacture of the frame. In the desired place you need to do same markup on the floor and ceiling, repeating the contour of the future column. To avoid bias top and bottom, use a plumb line. Cut the profile and fasten it according to the marking with dowels and screws. Now insert the four guide profiles inward and fasten them to the bases. Sheathe the frame with drywall, fix special corners on the corners and putty the surface.
 The base and the capital can be decorated with carved ceiling moldings. Now consider the process manufacturing a round column. The materials will be required the same. On the floor and ceiling, draw a circle of the desired size. Mark the center with a plumb line, and then use the compass. To repeat the contour, the profile is necessary incise every 4-5 cm.
The base and the capital can be decorated with carved ceiling moldings. Now consider the process manufacturing a round column. The materials will be required the same. On the floor and ceiling, draw a circle of the desired size. Mark the center with a plumb line, and then use the compass. To repeat the contour, the profile is necessary incise every 4-5 cm.  Lay the circle on the floor and ceiling and secure with screws. Now fasten the profile guides inside them. With a centimeter, measure the circumference and cut the necessary fragment from the drywall sheet. Along its entire length make incisions similar to notches on the profile. Carefully sheathe the frame with such a broken sheet.
Lay the circle on the floor and ceiling and secure with screws. Now fasten the profile guides inside them. With a centimeter, measure the circumference and cut the necessary fragment from the drywall sheet. Along its entire length make incisions similar to notches on the profile. Carefully sheathe the frame with such a broken sheet.  Now the hardest part is must be putty first cuts, and after their complete drying out the entire surface. We advise you make pattern rectangular in plywood, on one side of which a semicircle will be cut corresponding to the radius of the column. Put putty on the barrel, lean the template against it and smoothly swipe it from the bottom up. So you can achieve a more round shape. Next, decorate your design as you wish. Columns made by such methodslittle different from monolithic.
Now the hardest part is must be putty first cuts, and after their complete drying out the entire surface. We advise you make pattern rectangular in plywood, on one side of which a semicircle will be cut corresponding to the radius of the column. Put putty on the barrel, lean the template against it and smoothly swipe it from the bottom up. So you can achieve a more round shape. Next, decorate your design as you wish. Columns made by such methodslittle different from monolithic.

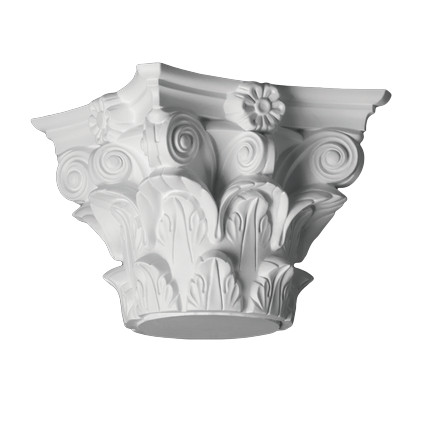
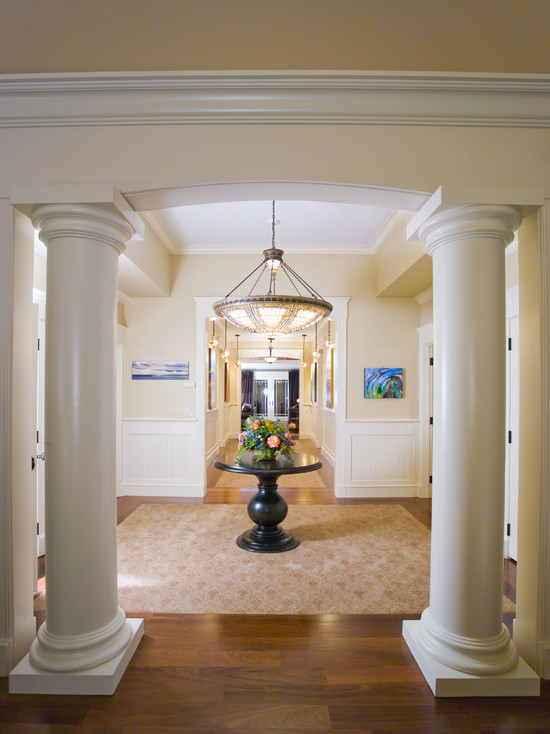
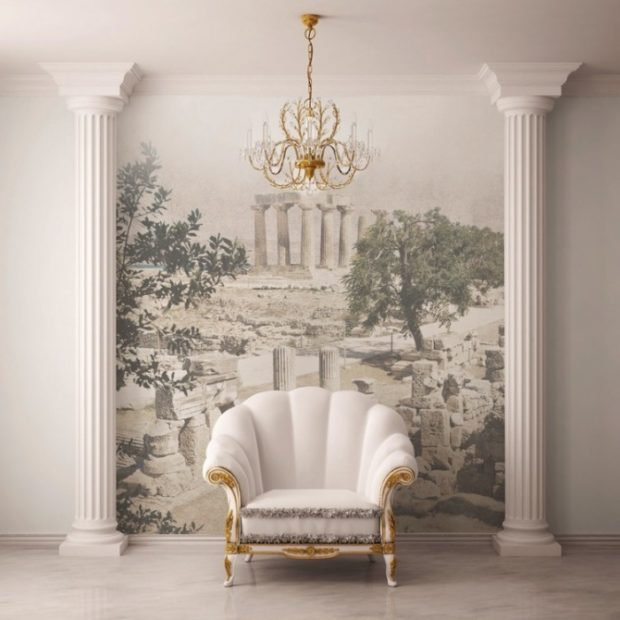 Very interesting, but not so pretentious, look half columns which framed, for example, beautiful
Very interesting, but not so pretentious, look half columns which framed, for example, beautiful 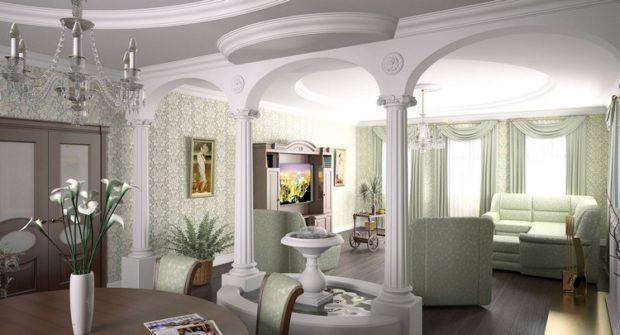 In addition, you can combine beauty and functionality and perform one of the sides of the columns, which is directed inside the dining room, with hidden inside small lockers for storing spices, small dishes and other things needed on the farm. And if adjacent to one side of the structure
In addition, you can combine beauty and functionality and perform one of the sides of the columns, which is directed inside the dining room, with hidden inside small lockers for storing spices, small dishes and other things needed on the farm. And if adjacent to one side of the structure 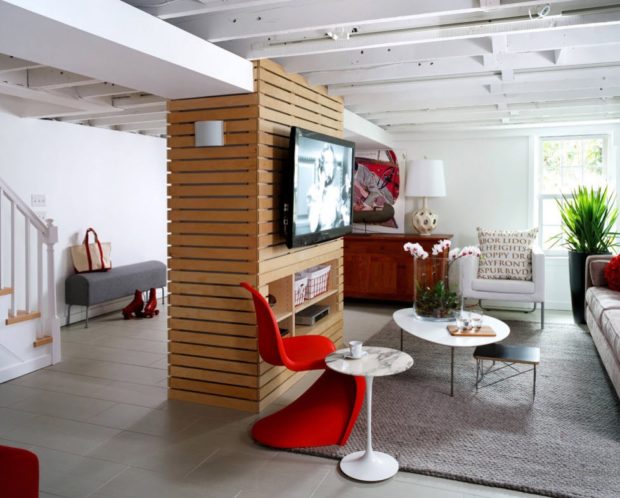
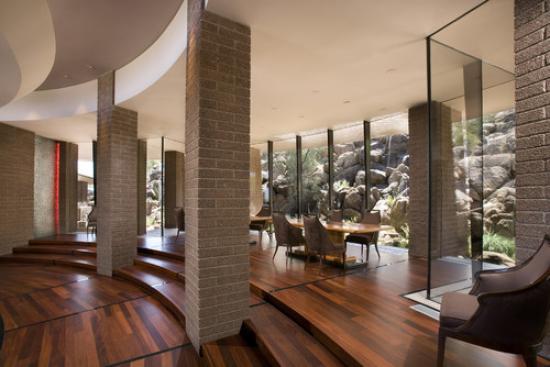 Brick elements perfectly complement the interior, made in the Scandinavian style or in
Brick elements perfectly complement the interior, made in the Scandinavian style or in 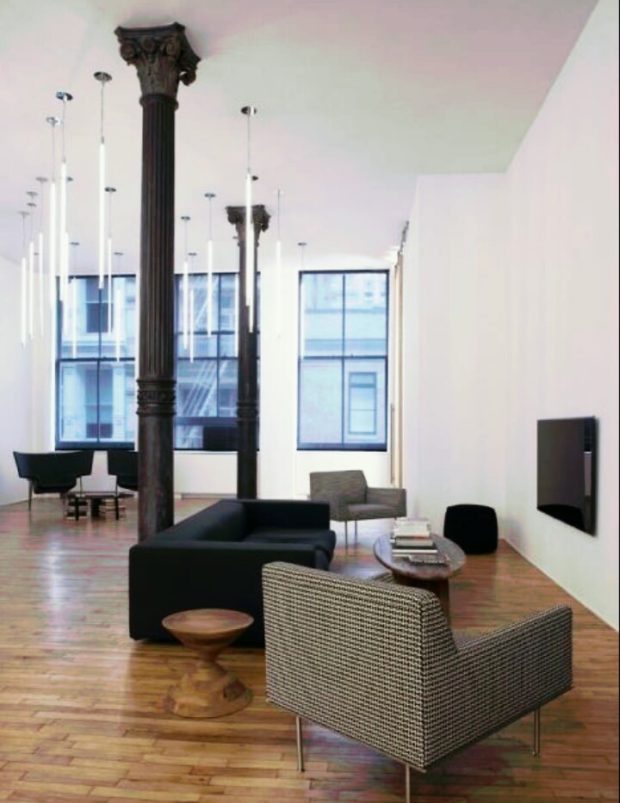 Special unusual black or white matte surfaces look. It is not necessary to complete the entire structure from solid sheet metal; you can sheathe the frame metal panels which will significantly reduce the cost of the process.
Special unusual black or white matte surfaces look. It is not necessary to complete the entire structure from solid sheet metal; you can sheathe the frame metal panels which will significantly reduce the cost of the process.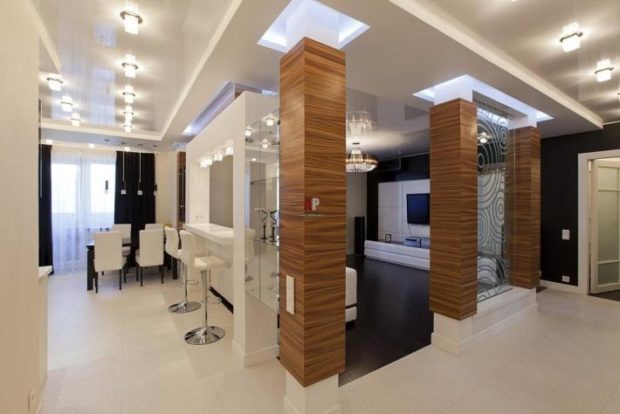 Classical style, country
Classical style, country 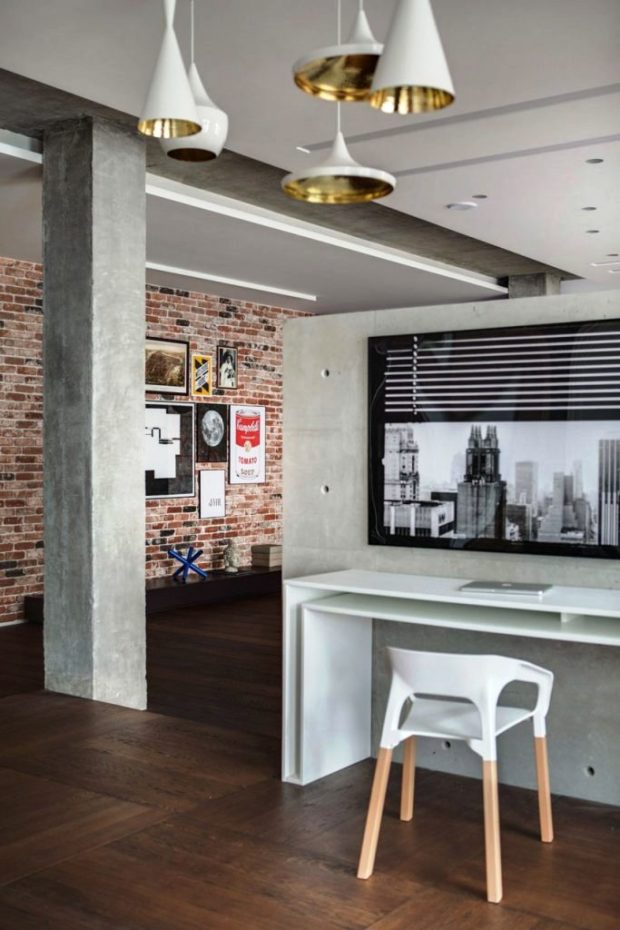 In this case, two functions will be combined - decorative and practical. But do not load the room, erecting a concrete pillar only in order to emphasize one or another feature of the interior. Such items are executed only support if necessary bearing structures.
In this case, two functions will be combined - decorative and practical. But do not load the room, erecting a concrete pillar only in order to emphasize one or another feature of the interior. Such items are executed only support if necessary bearing structures.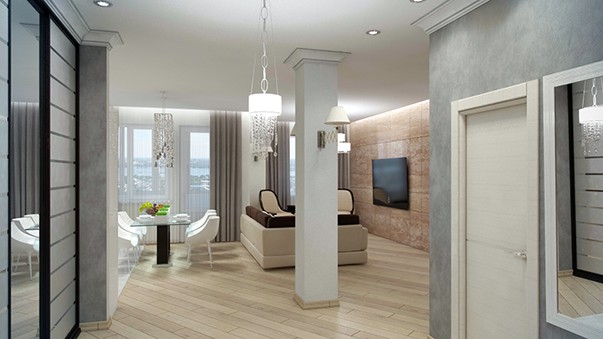 To achieve external attractiveness, it will be enough to finish the surface of the drywall with a finishing putty and simply paint them. Well, if you show a little imagination and to stone the walls
To achieve external attractiveness, it will be enough to finish the surface of the drywall with a finishing putty and simply paint them. Well, if you show a little imagination and to stone the walls 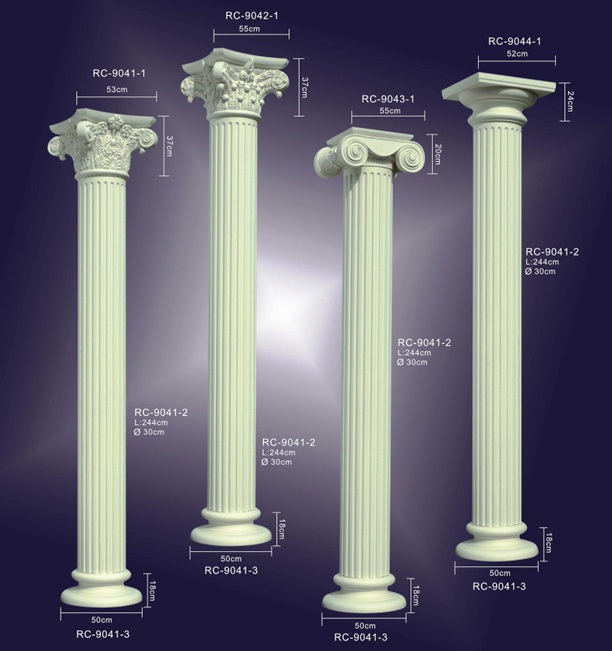 They are sold ready-made, in various diameters with a smooth or faceted surface. As a rule, to one pillar there are several versions of the base and capitals, which are already decorated with artistic bas-reliefs or other elements. There are half columns with the ability to select the necessary elements. This material goes well with
They are sold ready-made, in various diameters with a smooth or faceted surface. As a rule, to one pillar there are several versions of the base and capitals, which are already decorated with artistic bas-reliefs or other elements. There are half columns with the ability to select the necessary elements. This material goes well with 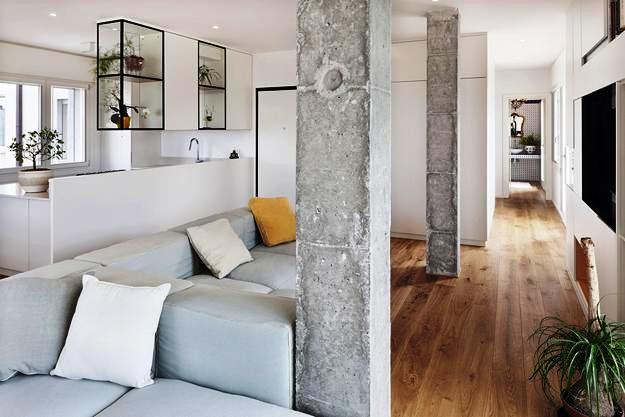
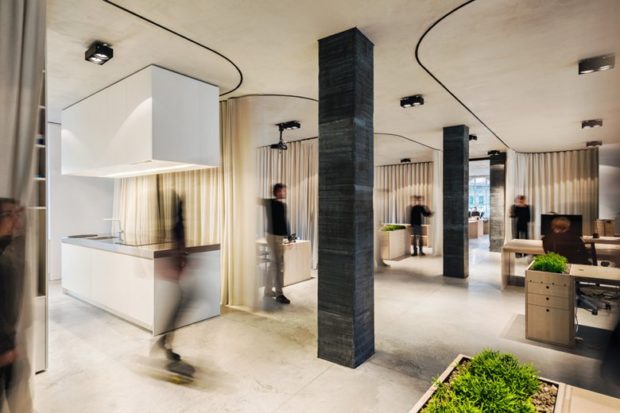
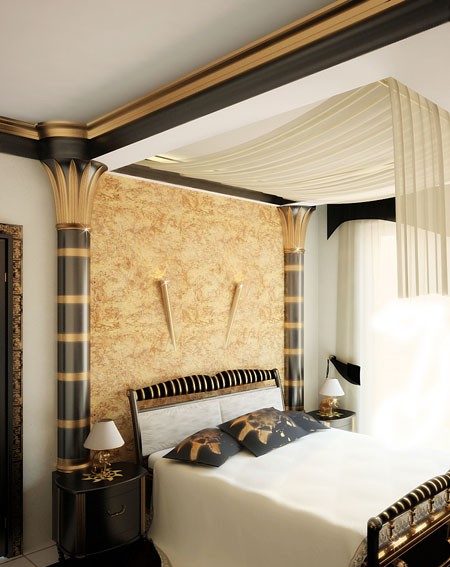
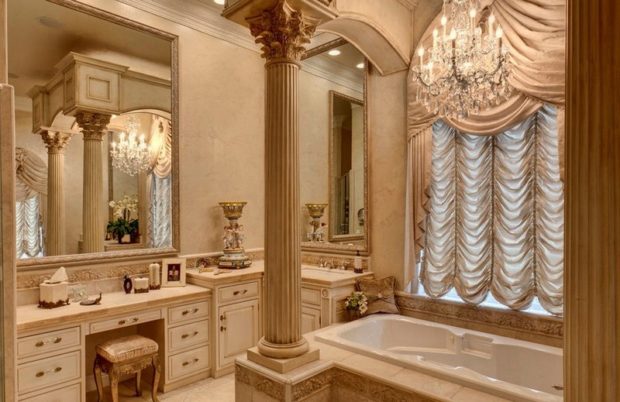
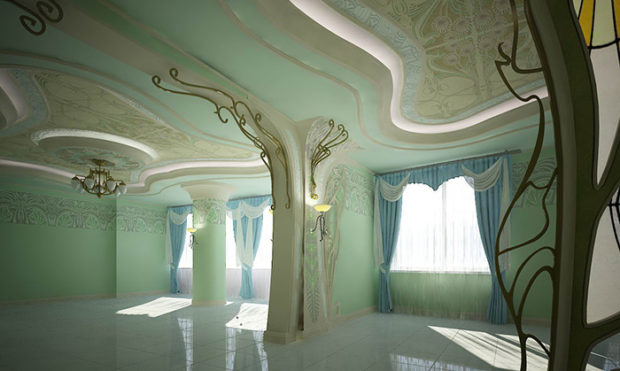
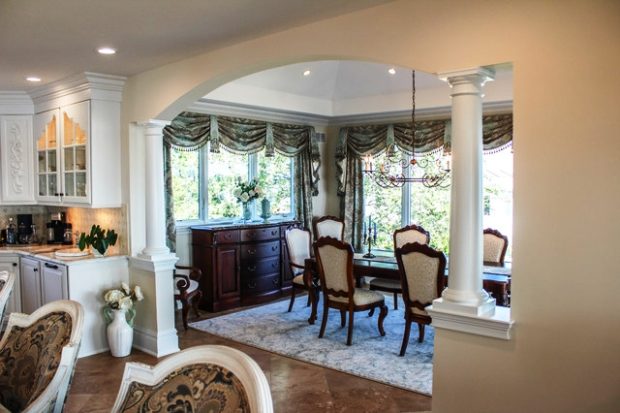
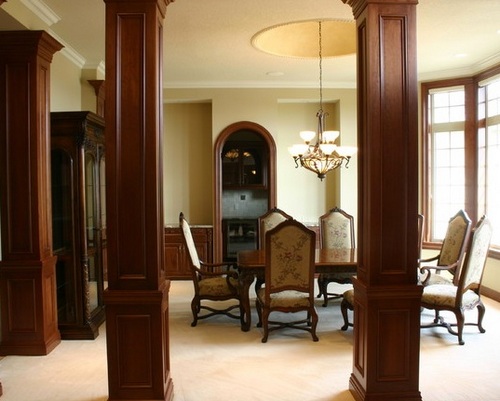
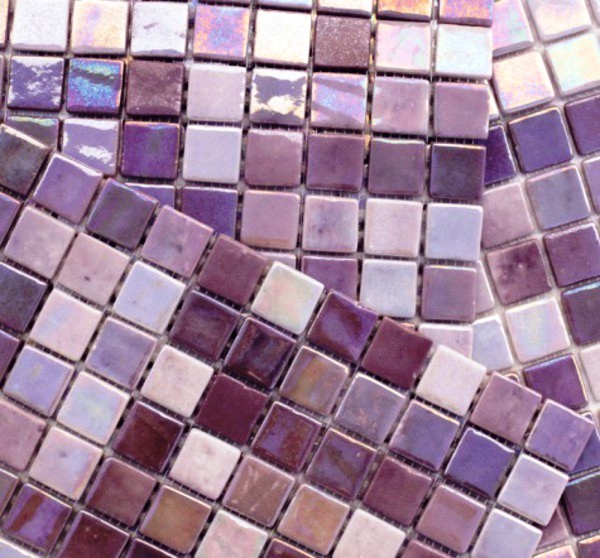
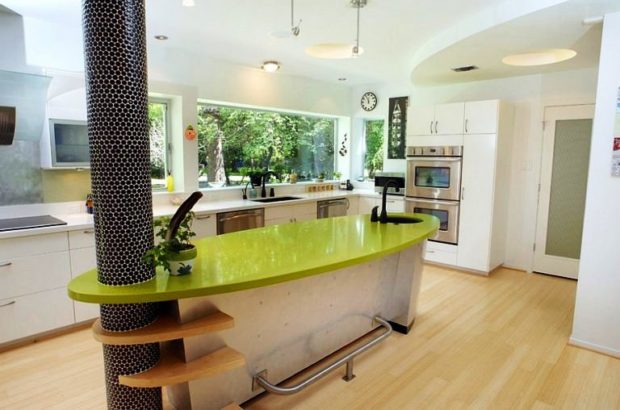
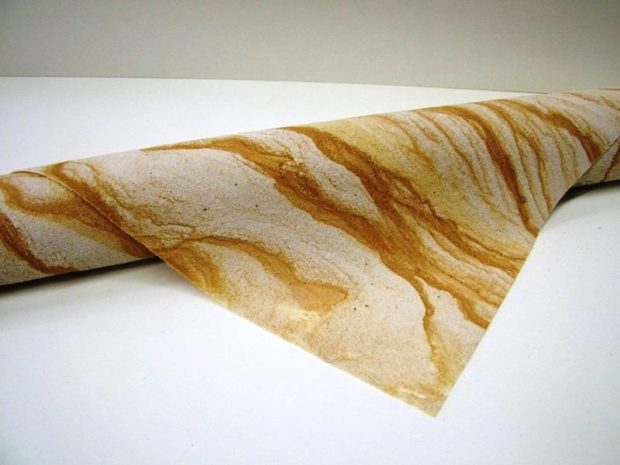 Flexible stone is very different low weight lower cost in comparison with ordinary stone and exactly repeats the natural color of various species. Natural texture stored using a special type of production. The surface of natural stone is pre-leveled, carefully impregnated with a special adhesive and a piece of textile is applied. When the glue dries, the fabric is removed along with the top layer of stone. The thickness of this coating usually does not exceed 3 mm. It can be produced not only in rolls, but also in the form of plates. Installation does not require special skills from the artist and resembles the process of wallpapering.
Flexible stone is very different low weight lower cost in comparison with ordinary stone and exactly repeats the natural color of various species. Natural texture stored using a special type of production. The surface of natural stone is pre-leveled, carefully impregnated with a special adhesive and a piece of textile is applied. When the glue dries, the fabric is removed along with the top layer of stone. The thickness of this coating usually does not exceed 3 mm. It can be produced not only in rolls, but also in the form of plates. Installation does not require special skills from the artist and resembles the process of wallpapering.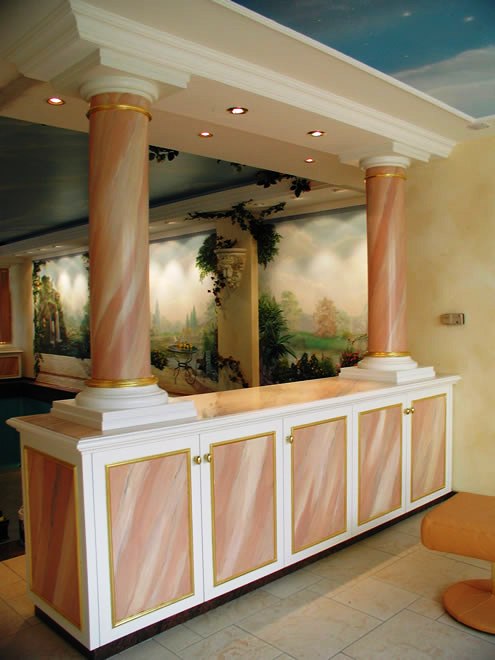
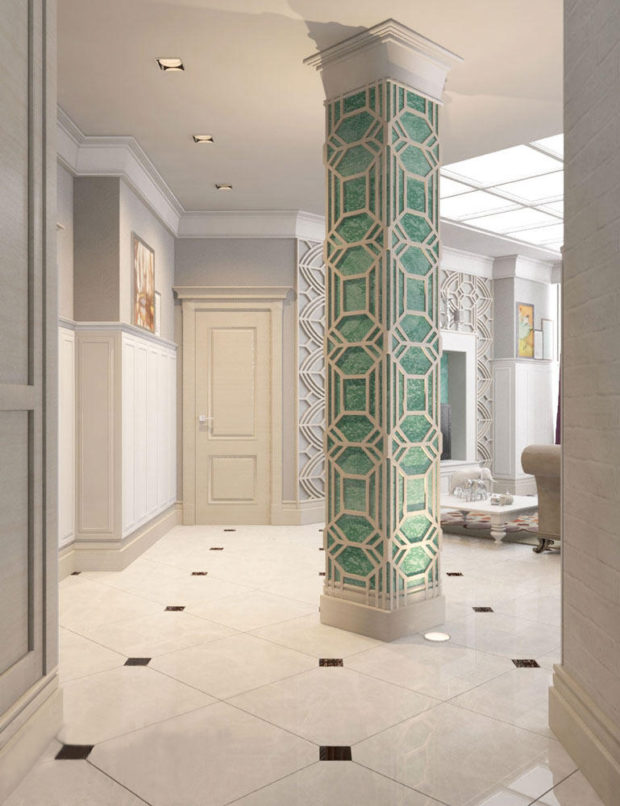 Their surface can be both smooth and imitate various textures. Matte or glossy top coating, which is antistatic that is, does not attract dust. Aluminum panels have a unique visual effect, which is explained by a unique pattern. Often it is executed manually. Maintenance of such panels is very simple and consists in periodically wiping with a cloth dampened with window cleaning liquid. Panels from acrylic glass can be very diverse. They can be decorated in a wide variety of ways, ranging from shells inside, various leaves, stones to air bubbles. Using this material, located on dark surfaces, you can create unique compositions.
Their surface can be both smooth and imitate various textures. Matte or glossy top coating, which is antistatic that is, does not attract dust. Aluminum panels have a unique visual effect, which is explained by a unique pattern. Often it is executed manually. Maintenance of such panels is very simple and consists in periodically wiping with a cloth dampened with window cleaning liquid. Panels from acrylic glass can be very diverse. They can be decorated in a wide variety of ways, ranging from shells inside, various leaves, stones to air bubbles. Using this material, located on dark surfaces, you can create unique compositions.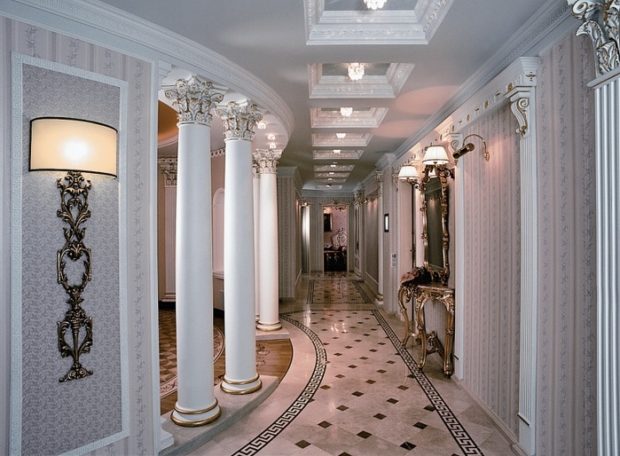 Although true connoisseurs consider the yellowed color and small cracks on the surface to be evidence of antiquity and vice versa, they strive for such an effect. Do not forget that having bought the desired shape on the Internet or in the store, you can easily make gypsum fragments yourself.
Although true connoisseurs consider the yellowed color and small cracks on the surface to be evidence of antiquity and vice versa, they strive for such an effect. Do not forget that having bought the desired shape on the Internet or in the store, you can easily make gypsum fragments yourself.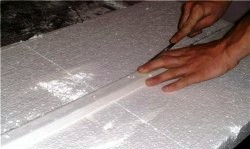 To further avoid unnecessary work to align the edges, try to keep the knife as straight as possible. Remember that each real column must have a base and a capital, and ours will not be an exception, so leave a place for them. Now it's time to fix the foam pillar. Apply liquid nails to the side that will fit against the wall and lean. At this point you will need an assistant to press simultaneously from above and from below. Hold the part for a few minutes so that the glue seizes.
To further avoid unnecessary work to align the edges, try to keep the knife as straight as possible. Remember that each real column must have a base and a capital, and ours will not be an exception, so leave a place for them. Now it's time to fix the foam pillar. Apply liquid nails to the side that will fit against the wall and lean. At this point you will need an assistant to press simultaneously from above and from below. Hold the part for a few minutes so that the glue seizes. 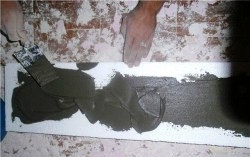 By the way, instead of liquid nails, you can use
By the way, instead of liquid nails, you can use 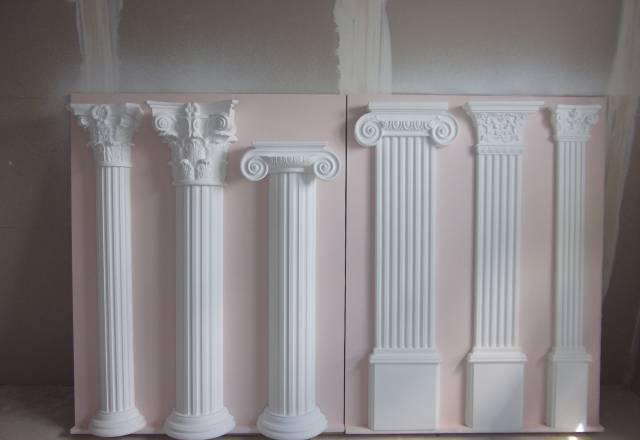 Choose a paint of contrasting shades in relation to the color of the walls. This way your columns will be more visible. For a change, you can use pearl or gold paint in separate areas. Gluing stucco molding on such a structure is not desirable because of its weight. All decorative fragments are best cut from the same polystyrene and plaster.
Choose a paint of contrasting shades in relation to the color of the walls. This way your columns will be more visible. For a change, you can use pearl or gold paint in separate areas. Gluing stucco molding on such a structure is not desirable because of its weight. All decorative fragments are best cut from the same polystyrene and plaster.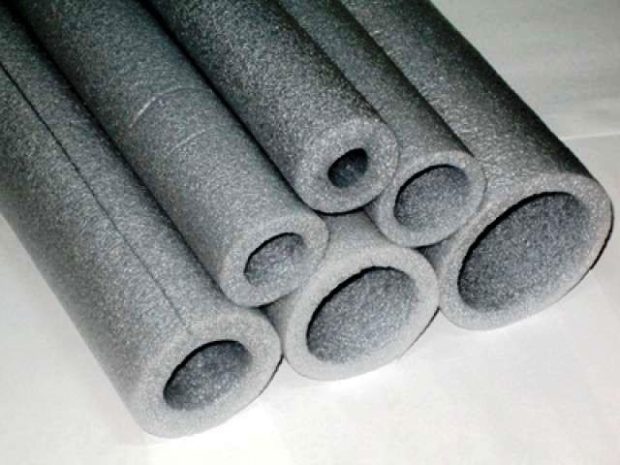 Issued in two options: in the form of a cylinder with an inner hole with a diameter of 6 to 140 mm and a wall thickness of 25 to 45 mm, and in the form of a bundle with an outer diameter of 6 to 80 mm. As you can see by size, this material will fit for manufacturing more thin and graceful columns and even colonnades. We will draw up a TV zone in half-columns. For this we use stenoflex with a hole inside. Alsowe will need liquid nails, ceiling profile (ordinary baguette), decorative polystyrene profile, polystyrene. We start with the markup, as in the first paragraph. Now necessary cut neatly cylinder along the thin strip that you find on its surface and deploy.
Issued in two options: in the form of a cylinder with an inner hole with a diameter of 6 to 140 mm and a wall thickness of 25 to 45 mm, and in the form of a bundle with an outer diameter of 6 to 80 mm. As you can see by size, this material will fit for manufacturing more thin and graceful columns and even colonnades. We will draw up a TV zone in half-columns. For this we use stenoflex with a hole inside. Alsowe will need liquid nails, ceiling profile (ordinary baguette), decorative polystyrene profile, polystyrene. We start with the markup, as in the first paragraph. Now necessary cut neatly cylinder along the thin strip that you find on its surface and deploy.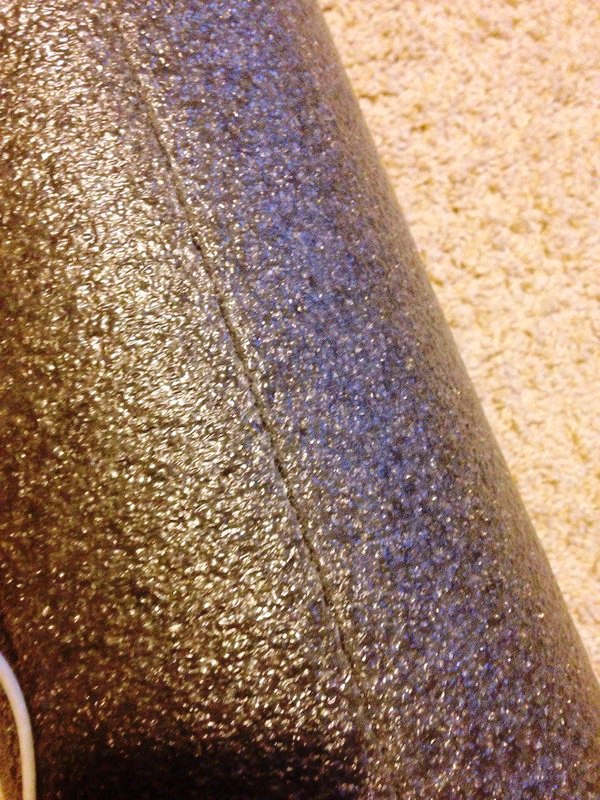 You will get a semi-circular blank. Apply liquid nails to the ends at the cut point and lean against the wall. You can leave a place under the base and the capital, but you can make them around the body of the column. By the way, sold finished fragments already decorated with various bas-reliefs, you can use this option. Now start facing. To plaster this material is unlikely to succeed, so we will glue a decorative profile of polystyrene on it. Start from the junction of the cylinder to the wall and move in a circle.
You will get a semi-circular blank. Apply liquid nails to the ends at the cut point and lean against the wall. You can leave a place under the base and the capital, but you can make them around the body of the column. By the way, sold finished fragments already decorated with various bas-reliefs, you can use this option. Now start facing. To plaster this material is unlikely to succeed, so we will glue a decorative profile of polystyrene on it. Start from the junction of the cylinder to the wall and move in a circle. 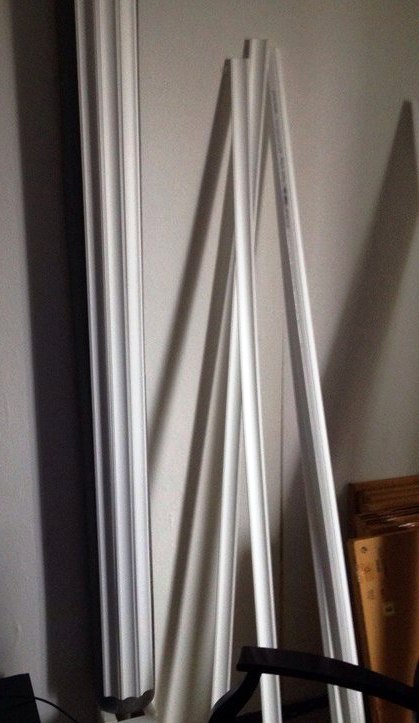 The whole profile may not fit and will need to be cut, so start pasting from the more visible side. Now glue the upper and lower fragments. They are purchased from us, you can make them from polystyrene foam or from a regular baguette.When you glue a semicircular column with a baguette, you will have gaps that are easy to hide with a profile made of flexible polystyrene. The finished result will pleasantly surprise you.
The whole profile may not fit and will need to be cut, so start pasting from the more visible side. Now glue the upper and lower fragments. They are purchased from us, you can make them from polystyrene foam or from a regular baguette.When you glue a semicircular column with a baguette, you will have gaps that are easy to hide with a profile made of flexible polystyrene. The finished result will pleasantly surprise you.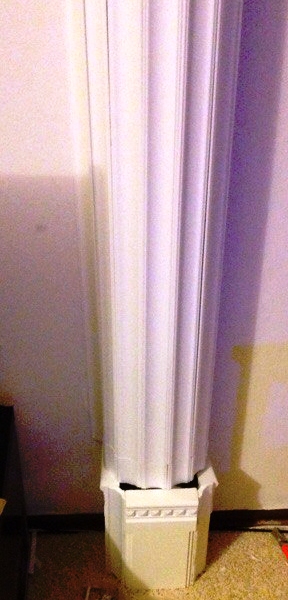
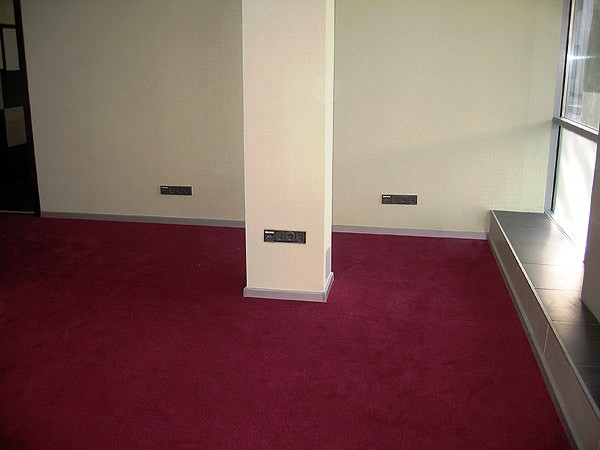 The base and the capital can be decorated with carved ceiling moldings. Now consider the process manufacturing a round column. The materials will be required the same. On the floor and ceiling, draw a circle of the desired size. Mark the center with a plumb line, and then use the compass. To repeat the contour, the profile is necessary incise every 4-5 cm.
The base and the capital can be decorated with carved ceiling moldings. Now consider the process manufacturing a round column. The materials will be required the same. On the floor and ceiling, draw a circle of the desired size. Mark the center with a plumb line, and then use the compass. To repeat the contour, the profile is necessary incise every 4-5 cm. 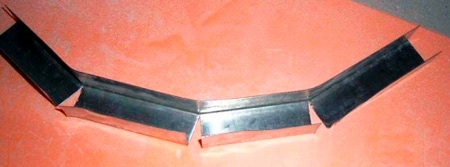 Lay the circle on the floor and ceiling and secure with screws. Now fasten the profile guides inside them. With a centimeter, measure the circumference and cut the necessary fragment from the drywall sheet. Along its entire length make incisions similar to notches on the profile. Carefully sheathe the frame with such a broken sheet.
Lay the circle on the floor and ceiling and secure with screws. Now fasten the profile guides inside them. With a centimeter, measure the circumference and cut the necessary fragment from the drywall sheet. Along its entire length make incisions similar to notches on the profile. Carefully sheathe the frame with such a broken sheet. 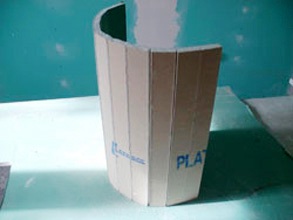 Now the hardest part is must be putty first cuts, and after their complete drying out the entire surface. We advise you make pattern rectangular in plywood, on one side of which a semicircle will be cut corresponding to the radius of the column. Put putty on the barrel, lean the template against it and smoothly swipe it from the bottom up. So you can achieve a more round shape. Next, decorate your design as you wish. Columns made by such methodslittle different from monolithic.
Now the hardest part is must be putty first cuts, and after their complete drying out the entire surface. We advise you make pattern rectangular in plywood, on one side of which a semicircle will be cut corresponding to the radius of the column. Put putty on the barrel, lean the template against it and smoothly swipe it from the bottom up. So you can achieve a more round shape. Next, decorate your design as you wish. Columns made by such methodslittle different from monolithic.