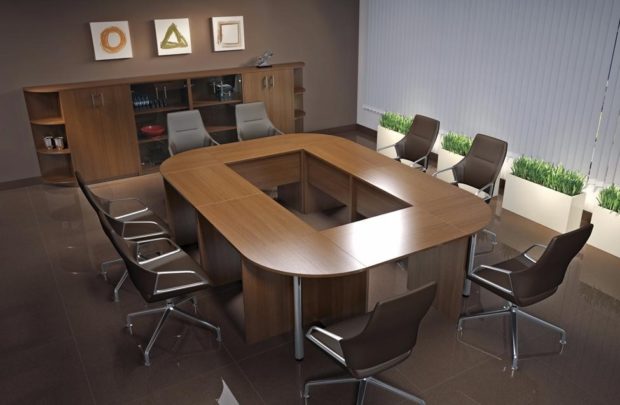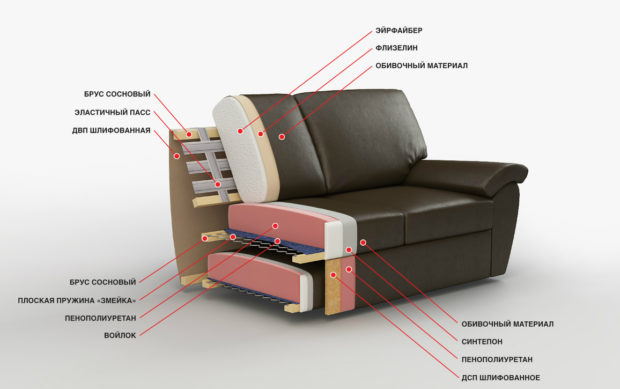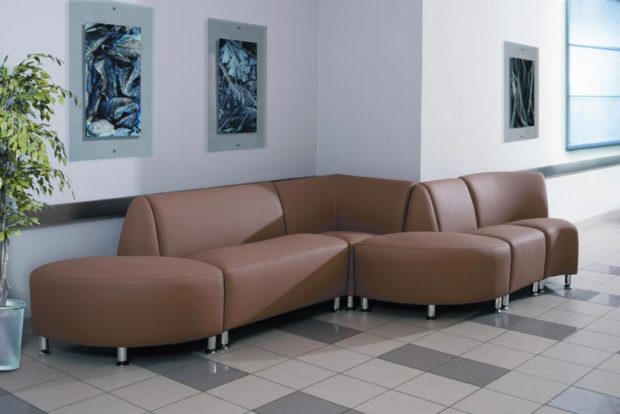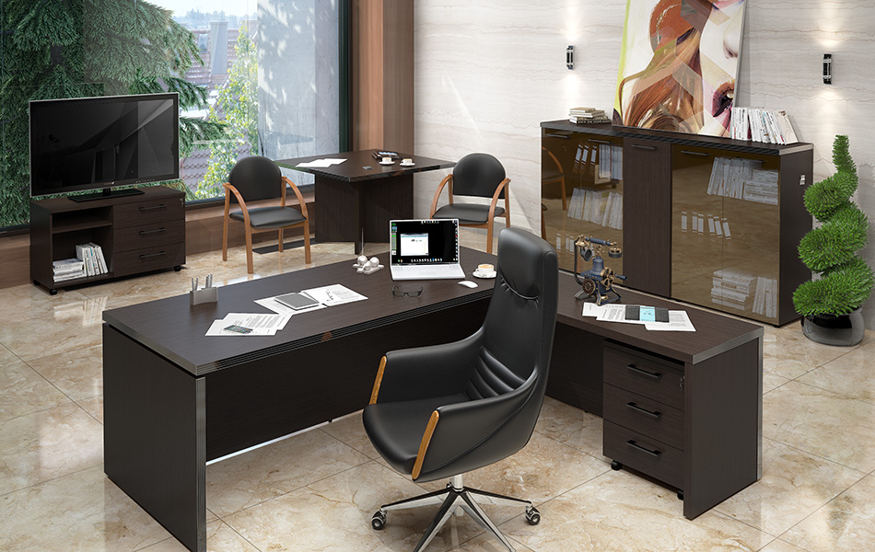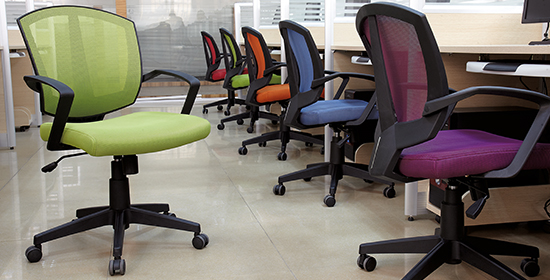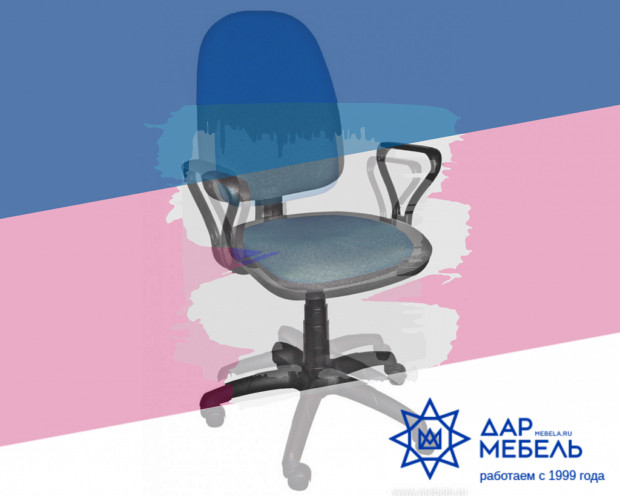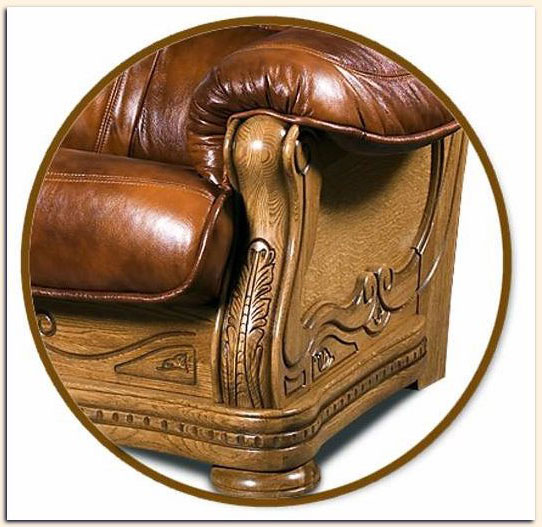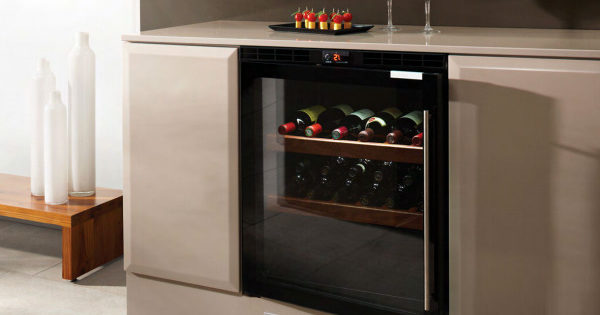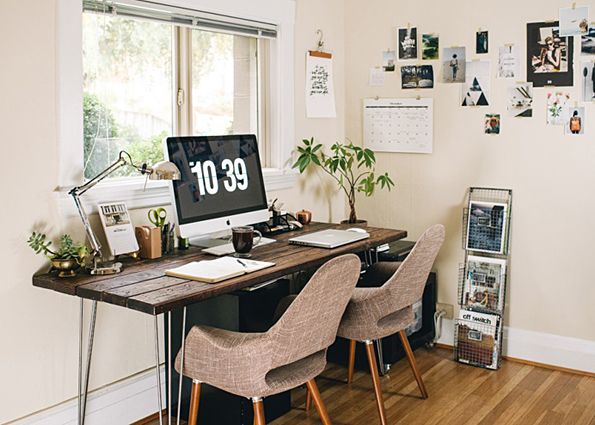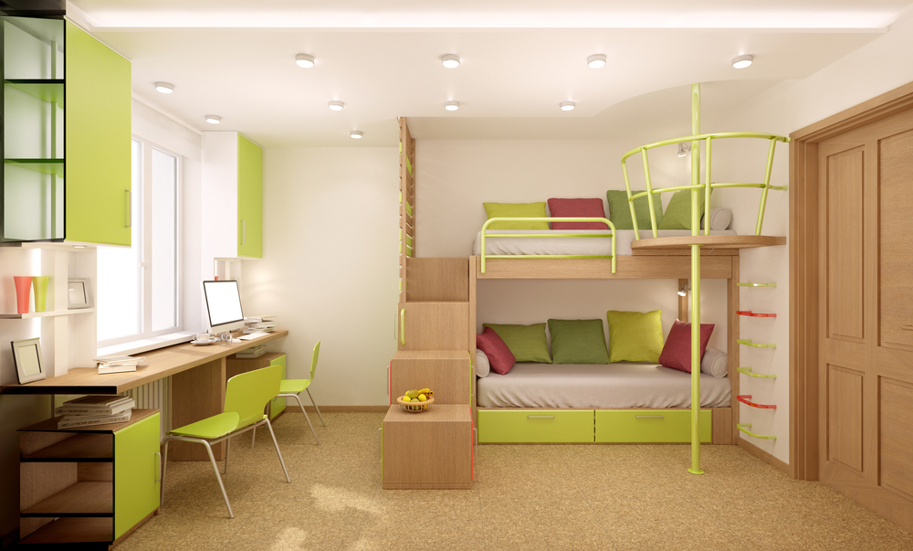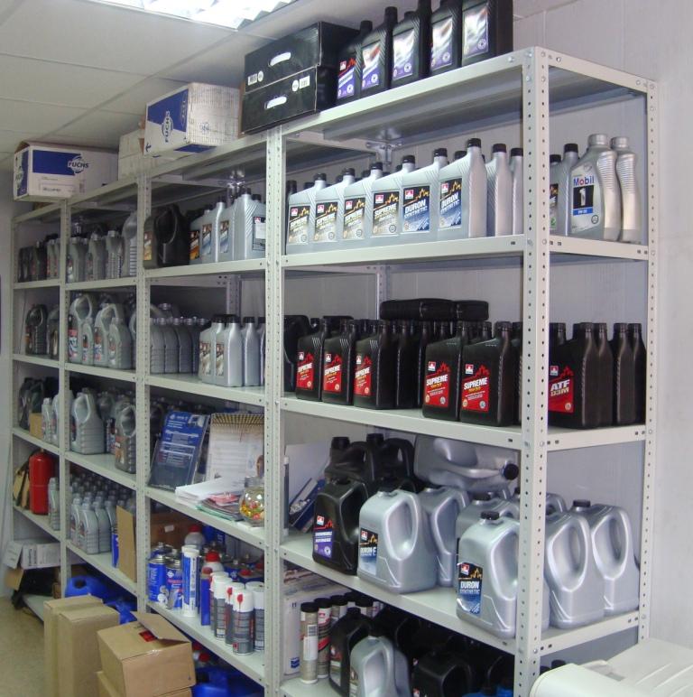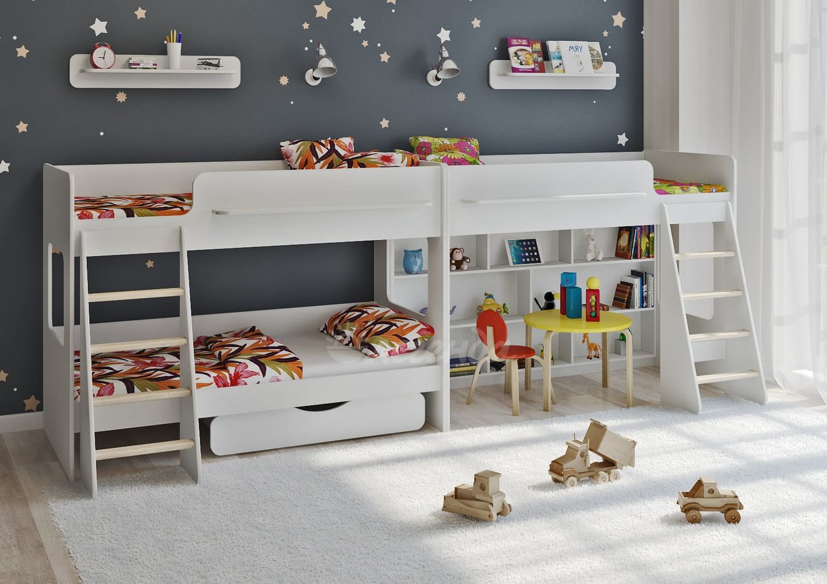8 tips for choosing office furniture
Office space - this is the heart of the company where a large number of employees work daily, and where crucial decisions are often made. Manager who is interested in maximum labor productivity its staff, knows that the right one office furniture, Meets all ergonomic requirements, will do workplace as comfortable as possible. But this component is the key condition for productivity.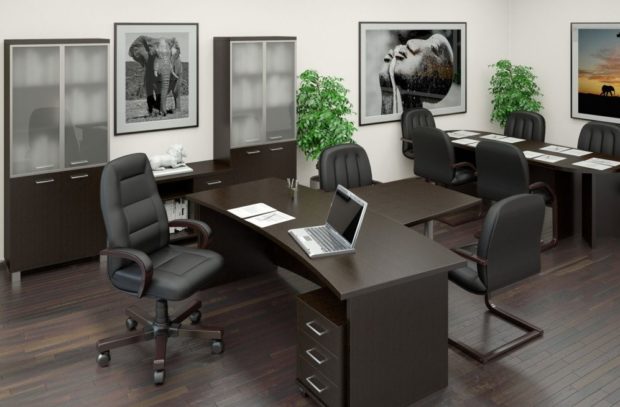
Furniture for workers
A competent leader who tries to take into account the needs of all employees will encounter many difficulties in choosing furniture for arranging their workplace. First of all, this is due to the physiology of people who differ in growth and physique. Exist dictating requirements to body position during work.
- Armchair should be like that heights so that the legs bent at the knees form an angle of 90 degrees with the floor plane.
- Back must have slope from 3 to 5 degrees. This angle most accurately copies the natural curve of the back. The presence of a small cushion or bulge in the back area will not be superfluous in order to maintain its position even during work.
- Wherein table height should be such that with the forearms resting on its surface, they are parallel to the floor.
If all these points are met, then load on the body will be minimal. This means that the employee will be less tired and will be able to spend more time at work. However, to create a prestigious type of room, all objects must have the same appearance, color and design. Combining these two requirements is very easy, giving preference models from adjustable height.
Table legs can have threaded fasteners with a certain step, which can be set to a certain level without difficulty. In addition, it will help. solve and uneven floor problem. Indeed, to achieve maximum convenience, the table should in no case be loose.
Armchairs with a height adjuster should have a smooth ride, and the legs, made in the form of wheels, should be equipped with special clamps to prevent unwanted movements during operation. Choosing a table it is necessary to take into account the specifics of the employee.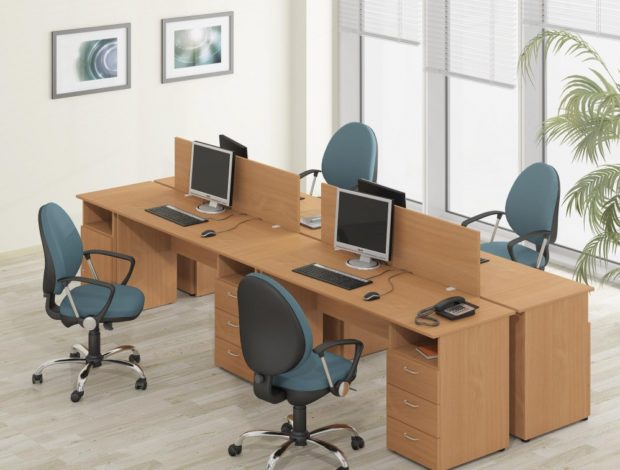
- At arrangement of a call center, compact models equipped with special partitions are needed to help create an atmosphere of privacy. The employee will not be distracted by what is happening, which will significantly increase his personal performance. Such partitions can be made of opaque plexiglass or wood. Modern models are equipped with various stands for stationery or shelves for small personal items. Countertop Size should fit a laptop and phone. When use of personal computers, it is necessary to provide for the presence of a retractable shelf for placing the keyboard and a separate cell for installing the system unit.
- When work related from processing a large number documentation then the length of the countertop should be at least 120 cm. This is enough to accommodate a computer or laptop, a set of office supplies and stands for storing folders. Many models are already equipped. modular system shelves and small niches, which makes them very spacious, but compact at the same time. Multilevel systems can significantly save money that would go for the purchase of document cabinets for each employee separately.
- Workstations which are several, interconnected desktops, will help preserve the usable area. Corner designs can accommodate a small fax or printer.
- If office - this is large bookkeeping, then it is necessary to equip places for storing a large number of reports that are stored for several years. Optimal solution will be the purchase of shelving. Moreover, their height should not exceed the height of the average height of all employees. There are models with built-in mobile stairs, but remember that this option is quite traumatic.
- Availability department by work with customers, it implies attached structures that are used to provide a person with documents for familiarization and placement of a seat in front of them.

How to properly equip a manager’s office
Office is the heart of the company, and Head office — heart itself office. The most significant agreements are signed in this room, a large number of people come here to receive personal and work issues. Therefore, it must produce positive impression symbolize reliability and solvency company. Furniture for this room selected in a special way. Of great importance table and chair shape.
From the point of view of psychology, it is necessary to choose models with rounded, smooth bends. At a subconscious level, this will positively affect employees and business partners and set them on compromises in many matters. The color scheme is preferable to calm, warm colors.
Chief's chair It should look expensive and solid. As an upholstery material it is necessary to choose genuine leather. Beware of cheap offers, the deputy's leather is very striking, and its unnatural brilliance causes associations associated with the deception and frivolity of the organization.
It is necessary to provide and placements of peoplewho came to the reception. It can be several compact leather chairs or comfortable low chairs. Their design should adjust to a relaxed state, but not too much. They should be placed in front of the table to the leaders, facing him. A profitable option would be a table having T-shaped form. It will allow accommodating a larger number of guests and will enable them to see each other. When conducting business conversations, eye contact is an integral part. Tables equipped with a modular system - not the best option in this case. Avoid any elevations on the surface that interfere with the interlocutors or the transfer of documents to them. It should have an expensive set for notes, perhaps a desk calendar, phone and laptop. For storage papers purchase a small rack equipped with doors. It will be more compact and tidy than open models. An alternative could be cupboard, having many shelves and a separate compartment for storing outerwear or a spare suit.
An integral part of the cabinet is safe, having a discreet, reliable appearance. It doesn’t matter whether you store anything in it or not, its presence is mandatory to maintain the image of the company. The model should be modest in size, which can be built into a wall or cabinet.
Often, positive outcomes of meetings are usually celebrated by symbolic drinking of alcoholic beverages.Keeping alcohol and utensils in a drawer is inconvenient and not respectable. For these cases, the availability of mini bar or a small table, preferably a cylindrical shape, equipped with a storage space. Chairs around it can be replaced with a small leather sofa.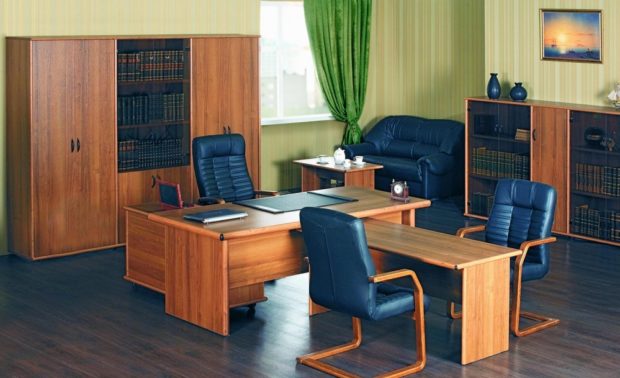
The best solution for a meeting room
Room for reference negotiations - the next most important office space after the manager’s office. It accepts more people at the same time.
- Table - The most important piece of furniture in this room. His the form can be oval, which will favorably affect the outcome of many meetings. The psychological implication of this technique is described in the paragraph above. A T-shape is also acceptable, which contributes to the most compact placement partners. It must be chosen in case of limited free space.
- In this room seats in the form of armchairs are unacceptable. Only comfortable chairs with well-chosen parameters. Their height from the floor should lie in the range of 45-50 cm. The depth and width of the seat should be 40-50 cm. The height of the backrest should not exceed 45 cm and have a slope of about 5 degrees. Upholstery should presuppose the presence of anatomical protrusions in the right places to make the process of conducting lengthy negotiations the most comfortable. Armchairs that meet these requirements will be equally comfortable for all guests.

In terms of optimal surroundings, other subjects the furniture in the meeting room are not binding. An exception may be a stand with a writing surface with special markers. It is used to conduct visual calculations or display various diagrams. This is a sought-after item in the offices of insurance or advertising companies. For video demonstrations presentations, the room should be equipped with a projector connected to a laptop. All equipment should be located on a separate small table in drawers for storing various disks and drives. On the wall, which is perpendicular to the negotiating table, place a special white surface. The video is broadcast on it, and, as unnecessary, it can be folded into a small cylinder using a cable mechanism.
If the area allows, place around the perimeter small sofas and coffee tableswhere you can relax during breaks. A water cooler or additional cupboards for storing frequent use documentation are also welcome. With the correct arrangement of all the necessary items, there should be enough free space for free movement.
Minimum area a room suitable for organizing a meeting room - at least 6 m². The presence of a window opening will contribute to a more calm and relaxed conversation. This is due to the subconscious unwillingness of people for a long time is in a closed room.
Waiting area and reception
Properly planned room office must have a waiting area for customers and reception. What does the latter, like the head's office, is company face.
Reception desk may have a straight, semicircular or U-shaped form. The choice depends on the design of the entire room. Her height should be 110-120 cm. This is the best indicator at which a person will not need to stand on his toes to see the employee sitting behind her. Give preference closed models. Inside, they are equipped with many cabinets and shelves for storage, and the person sitting behind it will feel more comfortable. Behind the counter you can place a small cupboard, equipped with doors, which may contain advertising samples or the outer clothing of a subordinate. Minimum set of items Executive furniture in this area is welcome.The employee’s chair must meet all the requirements described in the paragraph “Furniture for working personnel”.
Concerning waiting areas. Guests arriving earlier than the scheduled time should be able towait in line in comfortable conditions. As seats can be used compact sofas and free-standing soft chairs. Difference them from the models in the meeting room will be in a more laid-back layout seats having a slope of about 5 degrees. A back may have a tilt angle with respect to the plane of the seat 10-12 degrees. This design is optimal in this case. A person will be able to relax and not be annoyed by the need to wait.
Before the chairs you need to put a small table, on which may be advertising brochures of company products or various magazines. On the wall can be located a monitor that broadcasts company commercials or a music channel.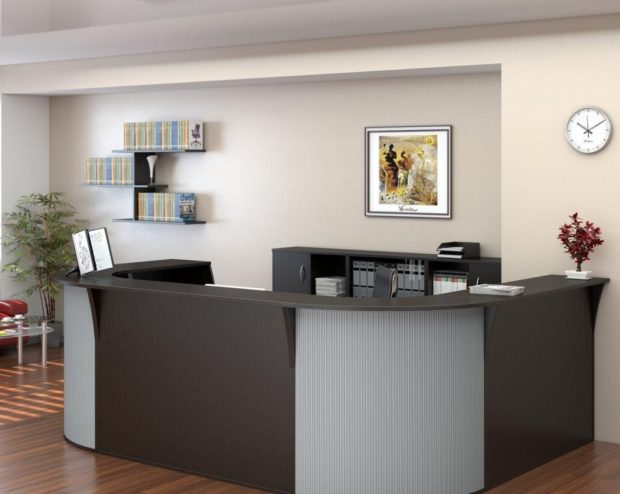
The interior affects employee productivity
Wrong to thinkthat well-chosen furniture will be the key to a pleasant interior, which will have a working environment. Yes, ergonomic furniture will be appreciated by all employees, however room style and even wall color is of no small importance.
Indicator bad taste and bad taste will be the interior, decorated in the Baroque style or the Renaissance. A large abundance of dark furniture with gold trim, or, even worse, stucco on the walls and ceiling, will distracting elements. In such an environment it’s hard to concentrate, there will be a clear lack of space and light.
IN small offices managers or meeting rooms, glass desks are appropriate, which visually appear smaller and allow light and chairs to pass on thin, elegant legs.
The best stylistic decision for the office - loft style or minimalism. Furniture in this design is compact, ergonomic and functional. Optimal color palette in this case, shades of gray and white. The monochromeness of the room will help diversify the use of muted shades of various colors for wall decoration.
Interior colors
Scientists have proven that blue or green color brings to its contemplators a sense of calm and concentration. A yellow - promotes activation of brain regions that are responsible for the ability to process and absorb large amounts of information and affect the ability to quickly memorize. Should avoid the red tones. They are the causative agents of aggression and increase appetite. Knowing these tricks, you can create the atmosphere you need.
Color combination it is necessary competently, adhering to the rule "60/30/10". The first figure implies that 60% of the total area will be painted in the main color, 30% is the additional color, the remaining 10% is the color accent. Hue tone directly depends on which windows go out building.
For northern premises warm shades are preferred, while cold shades are preferred for southern shades.
Landscaping
To support healthy microclimate and indoor plants will help revitalize the office environment. Adult, tall plants in beautiful outdoor pots look spectacular. It is appropriate to place them at the reception desk, in the recreation area, in the head's office and in the meeting room.
Another technique that many designers have successfully used is the placement of large aquariums. They can either stand on a pedestal or be built into a wall. It is interesting to watch their residents, and the time waiting for the meeting will pass much faster and more inconspicuously.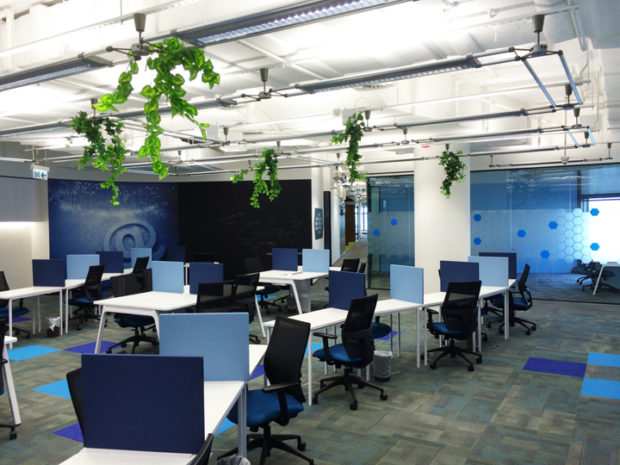
Quality materials are the key to longevity
How long selected furniture will last and what appearance will she have directly depends from selected materials. When arranging an office, it should be borne in mind that all elements will experience long and regular loads, so you should not save and choose cheap models.
- For production, chipboard, fiberboard, MDF or plastic. In 90% of cases, this is, nevertheless, chipboard with a different coating - laminated, veneered or film. Minimum sheet thickness is 16 mm. This is the most economical, but also less durable option. A sheet with a thickness of 16 mm over a length of 700 mm will be impermeable, while at a thickness of 22 mm this figure reaches 900 mm. it important characteristic when choosing racks that involve long-term storage of a large number of heavy documents and cabinets with built-in shelves. Countertops can have an average thickness of 18 to 20 mm. Be sure to ask the seller to present certificate, confirming environmental safety. The health of employees directly depends on this. Particleboard consists of pressed chips, which the polyester resin holds together. Poor-quality components throughout the entire life cycle are capable of emit harmful substances. Table of natural wood should be purchased only for the office of the boss or the meeting room. Surface tables should be smooth, that is, the coating material should not imitate the texture of natural wood. This will complicate even such an elementary thing as writing something on a piece of paper.
- Help extend your life metal frames which will significantly strengthen the design of the tables.
- Upholstery Material responsible for the preservation of the aesthetic appearance of soft elements. For employees' chairs, you should not choose chairs covered with leather deputy. They look, of course, stylish, but will not last long. Over time, it will crack in the places of excesses and will crumble. In addition, sitting on a poor-quality surface, especially in the warm season, is not very comfortable. The same applies to the waiting area. The material has excellent strength characteristics microfiber. An extensive color palette will allow you to choose the most suitable shade.
- Filler material responsible for the ability of the seats and backrest to quickly restore their original shape. The best option would be polyurethane foam. This is the same foam rubber with a higher density. It can last about 10 years, even with active use. It is not susceptible to the formation of microorganisms, does not accumulate dust, air and is moisture permeable, environmentally friendly and safe.
- To pay attention fittings. High-quality drawer guides will prevent premature failure of the sliding mechanism. Quality hinges for fastening doors and handles are also important. Distinguish a factory product marking that will be present on each fastener will help. Of course, faking it is very simple, but irresponsible sellers will never waste time on it.

Proper layout of the office space
Most responsible step - arrange all the items in such a way as to preserve the free space, and to allocate the area for placing the necessary equipment, and the employees did not breathe in the back of each other. Office space specialists will quickly cope with this task. But knowing certain norms, you can do it yourself. On average per employee need 3 m² space. This figure includes a desk, chair, nightstand or sideboard, if necessary, possible equipment and a place for passage. Thus, a room of 15 m² can accommodate 5 workers. Naturally, using compact furniture and small tables, you can post and much more peopleBut will their work be productive and useful? Distinguish three types possible layout - open, closed, mixed.
- The first involves the division into different zones without capital walls. Zoning is achieved by a certain method of arranging furniture and using low glass partitions or drywall.
- Second means the presence of separate rooms and division of zones by capital partitions. Due to the unnecessary waste of floor space, it is practically not used.
- The third option is optimal. You can separate the manager’s office or meeting room with glass walls that will eliminate unnecessary noise, and leave the work area open. Employees use opaque full-height partitions to create a sense of privacy. In this case, it is necessary to ensure a good level of illumination and additionally install table lamps on each table.

Documentation Storage - racks and cabinets, in the working area, must be placed along the walls. This will save maximum free space. In the head’s office, their location is arbitrary. If the area of the room does not allow the use of overall pieces of furniture, many will be saved wall shelves and tables with integrated modular systems. Do not immediately purchase a large number of shelves that will be empty. Buy as you fill and start placing them on the wall from the bottom up.
How to profitably purchase office furniture
This question is very sensitive. To spend fabulous amounts for furniture alone, excluding various office equipment and a computer, will be unreasonable. And if you are tempted at an affordable price, you run the risk of colliding with need complete replacements. At the moment, there are many furniture stores, in which you can ask the seller in detail about the materials used, the quality of the accessories and the manufacturer himself. Reliable companies always hire only experienced professionals who are best positioned to position their product. If you encounter difficulties that an employee had when answering the simplest questions, then it is better do not make a purchase in this store.
Significant disadvantage conventional furniture stores is a meager choice. You will be provided with many directories that you will be browsing for a long time, but it is unlikely that it will be possible to touch the model you like. The area of the premises and the high costs of manufacturing exhibition designs will not allow you to recreate the full lineup live. Yes and cost products will be overpriced on average, from 10% to 15%. This is due to the need for rent for the premises and salaries to consultants. The way out of this situation will be online stores.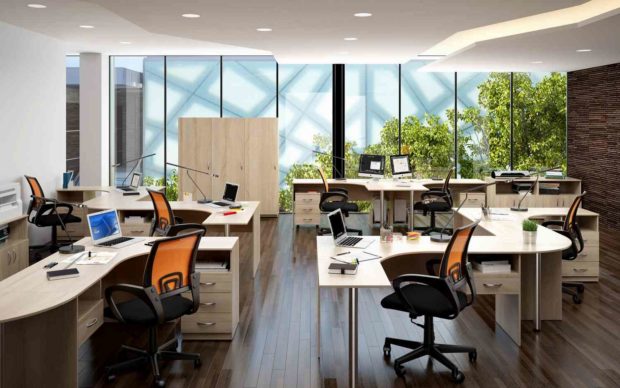 The time has long since passed when it was customary to be wary of shopping through the Internet. In addition, many are ready to offer personal discounts and free shipping. And with multiple orders will be available bulk prices.
The time has long since passed when it was customary to be wary of shopping through the Internet. In addition, many are ready to offer personal discounts and free shipping. And with multiple orders will be available bulk prices.
To choose a reliable partner from the numerous list offered by the search engine, pay attention to the date on which it provides its services in the market. The longer the store runs, the better. Then it will be reliable warranty informationwhich applies to goods. In which case, you are sure to compensate for everything.
An important indicator is also cargo insuranceif it is a dispatch by postal services. Do not contact sellers who do not provide such services. This will entail huge losses. Do not overpay for foreign brands. Often, the quality of their goods is no worse than domestic manufacturers, and prices are at least twice as high. With distrust, it is worth referring to companies that, in addition to cabinet furniture, produce a large number of other, not similar products. Suppliers narrow focus will always surpass such broad-based enterprises. Save significantly can, making a purchase absolutely all necessary components In one place. To do this, you need to find a store that specializes specifically in the arrangement of offices, and where all possible groups of goods are collected.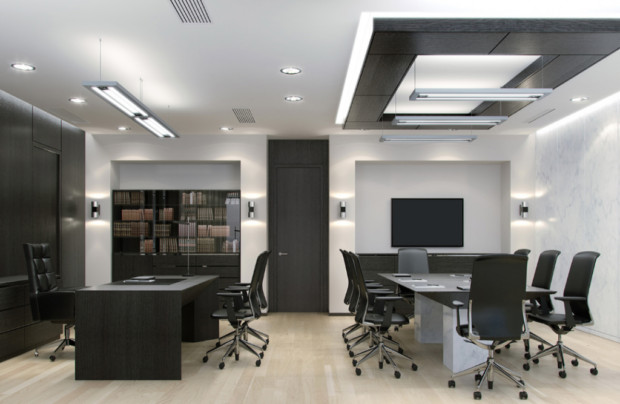 Indisputable advantage online purchases will be and orderliness of goods which is achieved by grouping them into categories. You will be able to avoid and color differencesthat can spoil the interior of the entire room. And do not be afraid that you will not be able to see your favorite chair before buying. In quality catalogs there is always the opportunity to consider 3D model each specific position. And in some there is a service "free sample". You will be sent several options for upholstery or chipboard samples, if you specify the desired color. Like real salons, there is the possibility of manufacturing furniture for individual orders and the service of drawing up a design project. Before submitting an order carefully check again the number of selected items and their color, and upon receipt - check compliance and integrity.
Indisputable advantage online purchases will be and orderliness of goods which is achieved by grouping them into categories. You will be able to avoid and color differencesthat can spoil the interior of the entire room. And do not be afraid that you will not be able to see your favorite chair before buying. In quality catalogs there is always the opportunity to consider 3D model each specific position. And in some there is a service "free sample". You will be sent several options for upholstery or chipboard samples, if you specify the desired color. Like real salons, there is the possibility of manufacturing furniture for individual orders and the service of drawing up a design project. Before submitting an order carefully check again the number of selected items and their color, and upon receipt - check compliance and integrity.


