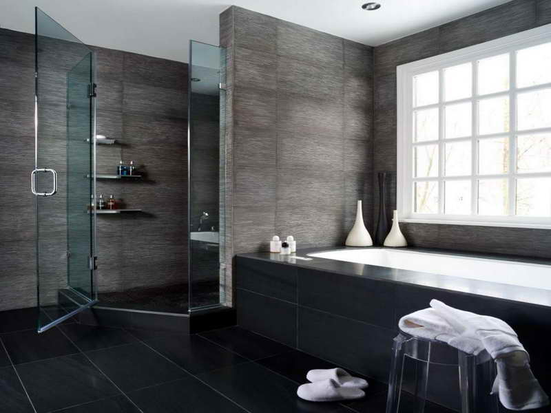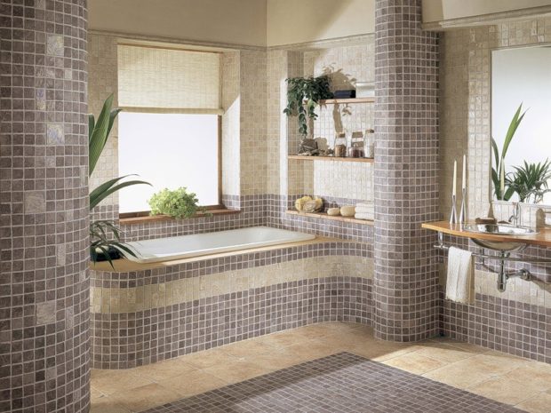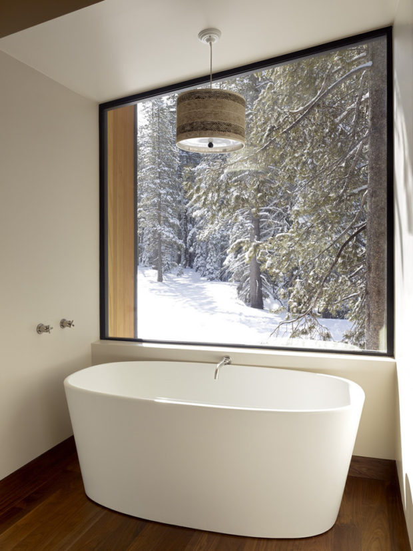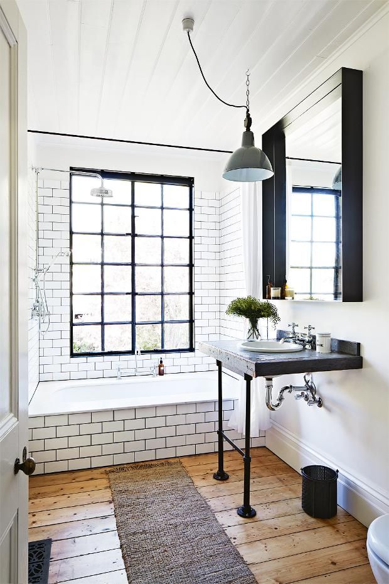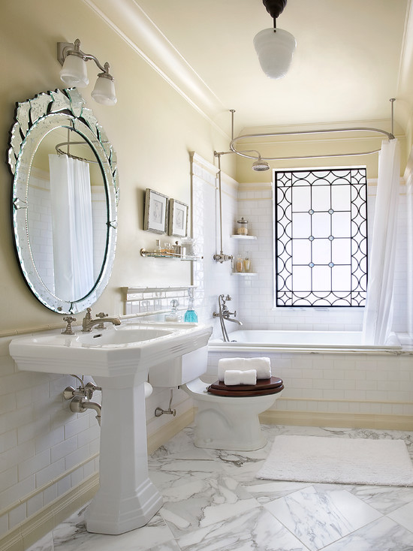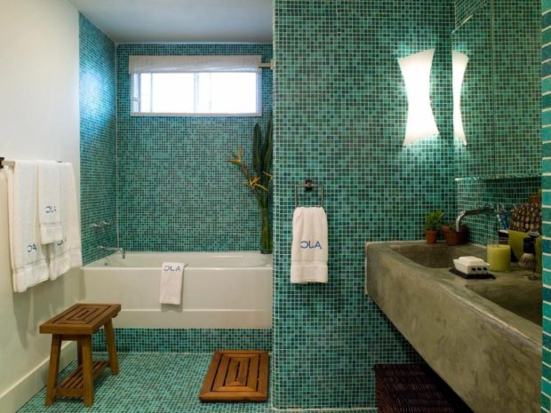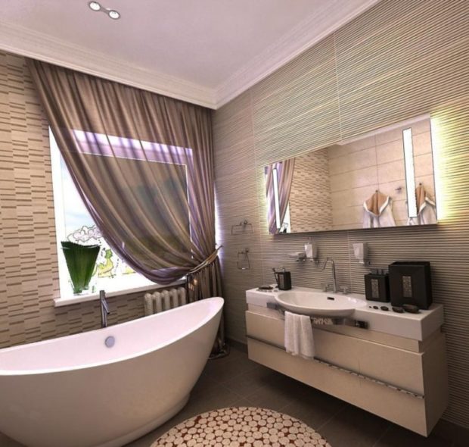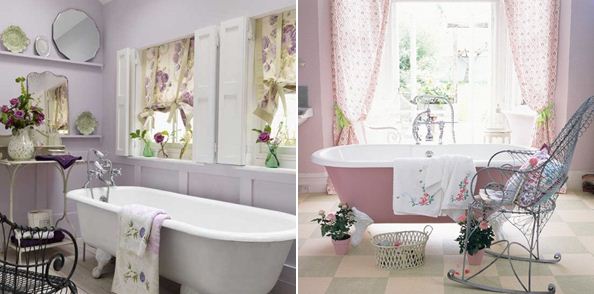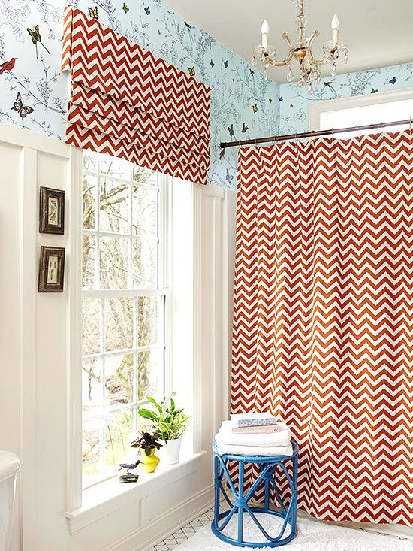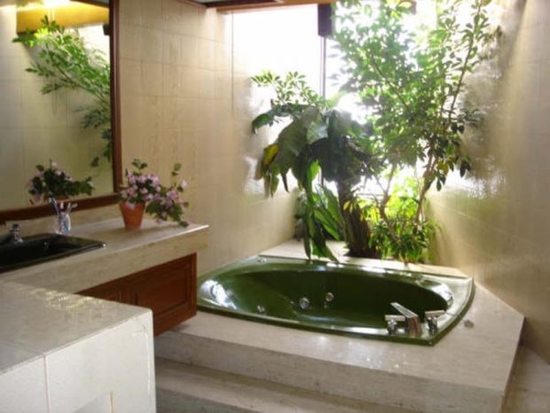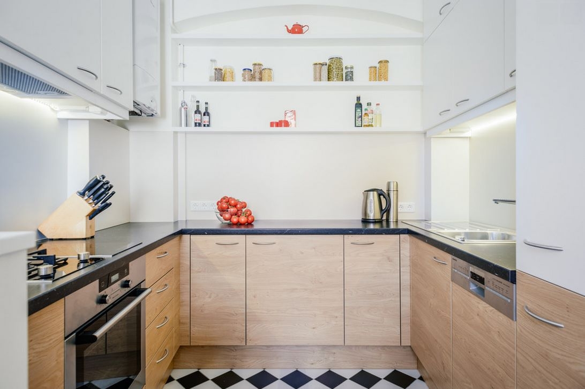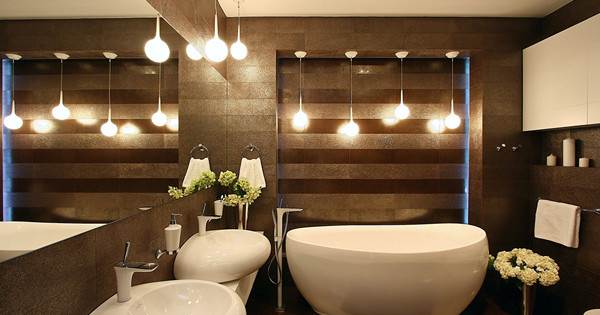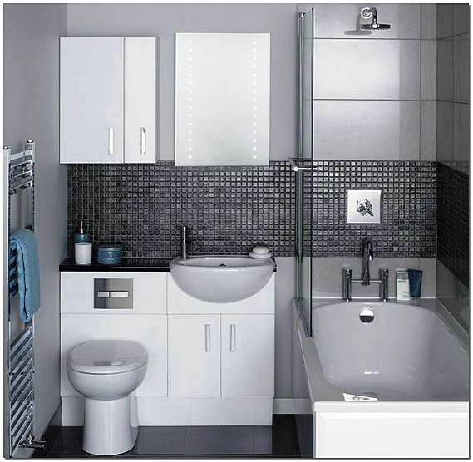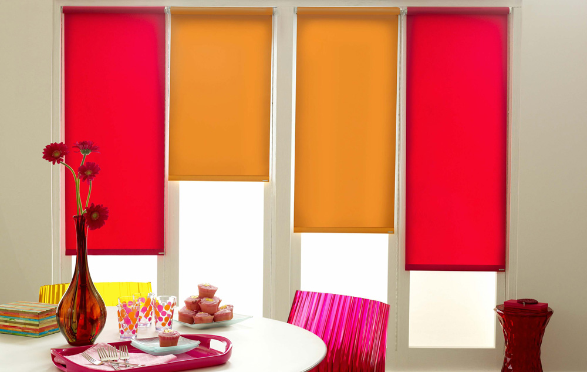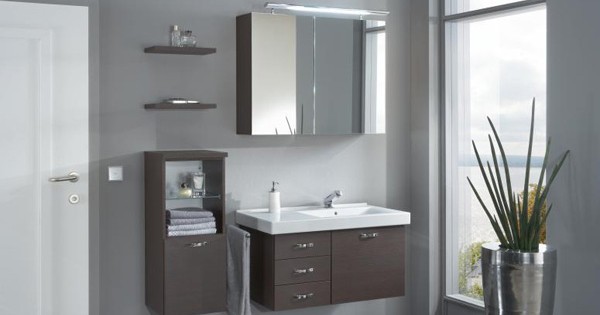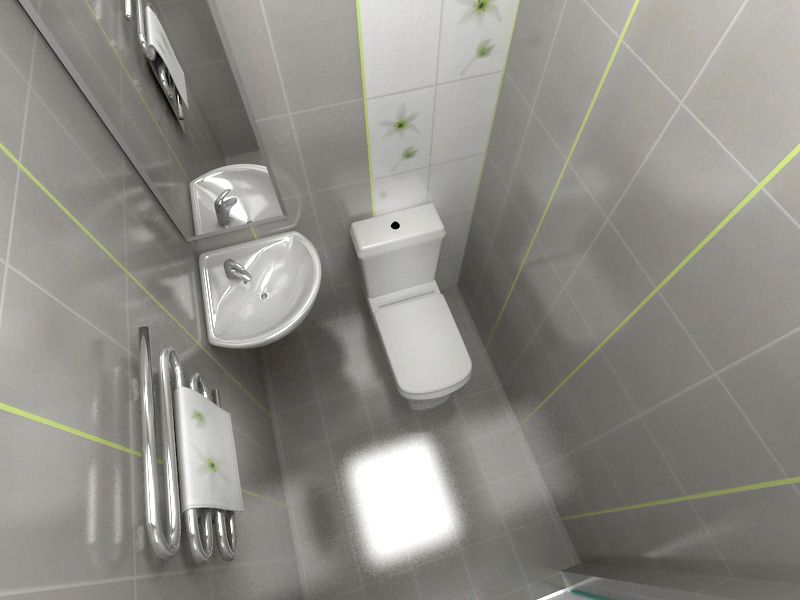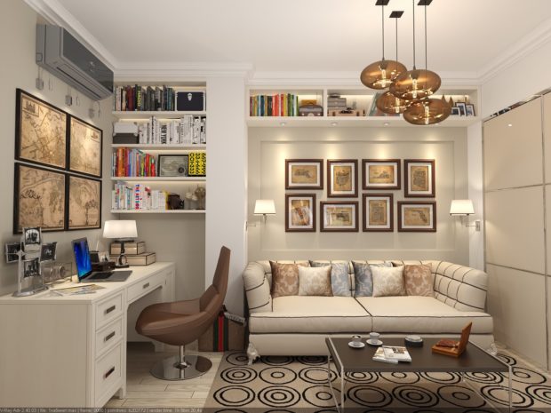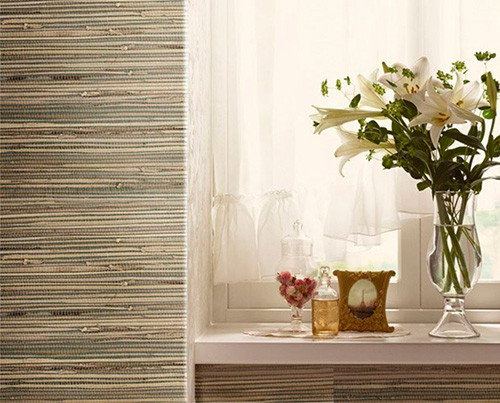5 tips for designing a bathroom with a window + photo
If you belong to the category of people who are fortunate enough to have window in his bath room, you are unbelievably lucky. Of course, not everyone can immediately agree with this statement, because correctly designing such a room, while maintaining privacy and external aesthetics, can be quite difficult, not to mention the right one. furniture placement. To dispel your doubts and convince you of the opposite, in this article we will consider several practical tips from experienced designers and planners by design bathroom with a window.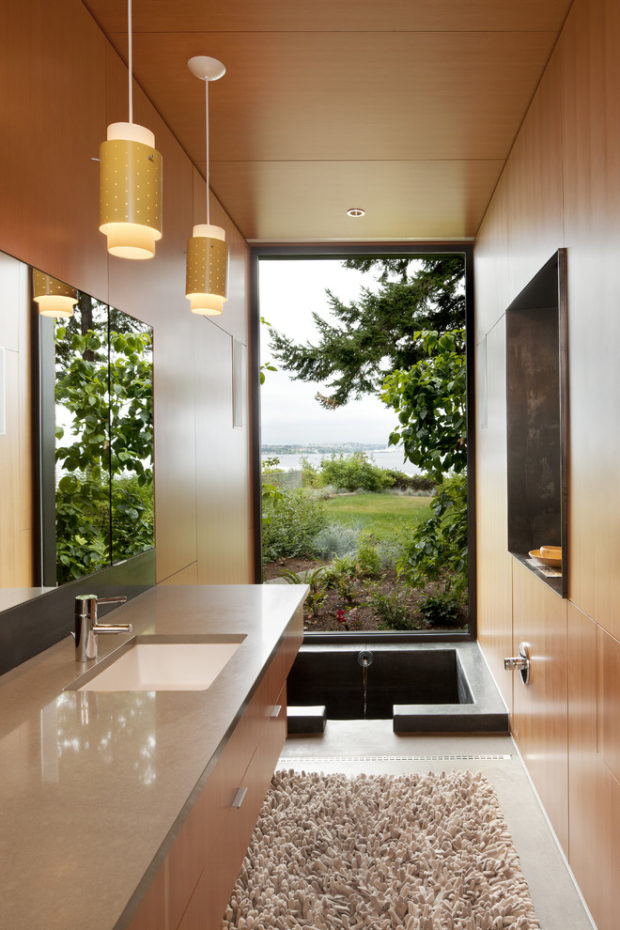
1. Advantages of a bathroom with a window
You should have noticed that the design of bathrooms has become more modern and unusual. Designers began to use plumbing objects more diverse in shape and color, apply bold color combinations and found many ways to diversify boring interiors. One of my favorite tricks is arranging a fake window on the ceiling or on one of the walls. If you want to achieve maximum realism, this can be quite expensive. But you do not need to do this. Let's figure out what benefits of having a window In bathroom:
- The very first and most significant plus is visual increase in space. It does not matter what kind of view opens from this window, the main thing is the very presence of this element.
- The second important plus is the presence of a large number natural light. After all no lamps cannot replace real sunlight. With it, it is much more convenient to apply makeup and start your new day.
- Due to the high degree of illumination you have the opportunity to use decorative materials in dark colors. It is no secret that when you design the walls of a small room with dark colors, it becomes even narrower, but it does not threaten you. In addition, dark tile looks more expensive and noble and helps create a nice contrast with white plumbing fixtures. Even if you decorate the walls and floor in black, it will sparkle with completely different colors when daylight hits it, and the inhibitory effect that it can cause will instantly disappear.

- In the case of designing a bathroom with a window with light finishing materials, you can achieve incredible feelings of space and lightness. Such a room looks more aesthetically pleasing and already has its own zest, which with proper design will become a central element of the interior.
- The presence of natural ventilation. You are provided healthy microclimate indoors and is not threatened by increased humidity, which can lead to the formation of mold, the smell of dampness, premature spoilage of materials and many other negative consequences. Modern plastic windows They have a very useful micro-ventilation function that provides sufficient airflow.
- Due to the presence of a window, this room is perceived precisely as a full-fledged room, and not just a room closed on all sides. It becomes more comfortable and pleasant for hanging out.
- Inhabitants of private houses are more likely that the view from the window will be quite pleasant and pacifying.Residents of high-rise buildings, unfortunately, can "admire" the usual roadway or a neighboring house. But in this case, do not be upset, because you can always hang jalousie with the desired pattern or stick a translucent film directly on the glass.

The advantages are quite significant both from a practical point of view and from the point of view of inspiration. You no longer need to deny yourself the choice of shades for walls, floors and even plumbing and do it “like everyone else”, because the room can become deaf and cramped. TO disadvantages only difficulties with the placement of furniture in small rooms can be attributed.
2. Design of a bathroom with a window in a private house
The windows in the bathroom in the cottages are significantly different from windows in apartments. And it is not only a significant superiority in size, but also in the variety of forms, their location and quantity. If you are just at the planning stage for a future bathroom and have decided that you want to have a window opening in this room, you first of all need to decide on its size and shape. And those who are already the owner of such a room should consider in more detail the most common options.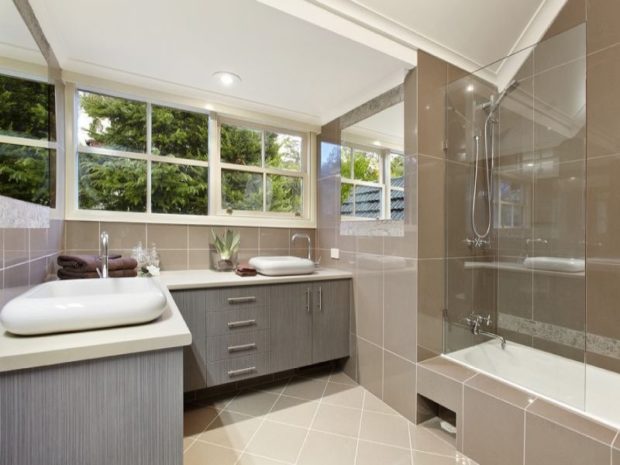
Panoramic bathroom window
This type of window is the most spectacular and spectacular. Panoramic window can be made from floor to ceiling over the entire width of the wall or from one wall to another, but rise above the floor. Both options will make the room very spacious, bright and will cause a feeling of complete unity with nature. The option when the window acts as one of the walls is most appropriate when you have something to look at from the window and when you are sure that no one is looking at you at this time. After all, it makes no sense to make such a window, so that later it can be tight curtains. Nothing should interfere with your solitude. In the case when the window starts at 1/3 of the wall, you will feel more comfortable.
Bathroom design with a window opening in no case should not be too fanciful. After all, the window in the room will be the main element. Room Style it is most reasonable to select depending on the landscape outside the window. If it is a green strip or a small reservoir, then successfully complementing it will help interior in eco style. It involves the use of natural, environmentally friendly materials. Its color scheme fully repeats the natural shades of nature itself - the fresh greens of young leaves, tree bark, earthy shades and sand palette will be predominant. Walls and floor can be faced tile, the surface of which in color and texture imitates wood or natural stone. To mitigate the situation can be placed in front of bath or shower room fluffy rug soft green tint. In such an interior, glass elements look very harmonious. Whether wall shelves or a tempered glass top.
Furniture for bathrooms it’s now more diverse than before, so you can choose an elegant pencil case and compact cabinet, whose facades are made of moisture-resistant laminated MDF wood-like. You can find furniture made of wood with special impregnated to protect against moisture. The beauty of this style of design is that thanks to the usual color scheme for our vision, it will not soon bother you. 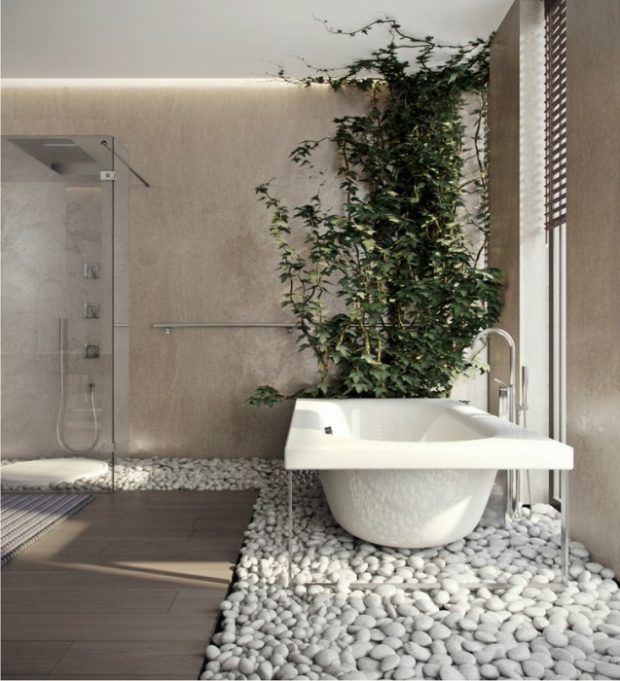 As decorative elements, you can use small glass vases with real river pebbles. And if you like to relax alone with yourself, arrange yourself a small sitting area in front of the window. It can be a wooden bench, which will be a continuation of the bathroom, soft mats and small pillows will be located on it. When choosing a fabric, keep in mind that high humidity is poorly reflected in natural fibers. It is better to give preference to a material with a small amount of synthetic thread. Nearby place a pallet with real sand and decorative rake.Now you can enjoy the view from the window and draw on real sand. Under the makeshift bench, place the backlight and sprinkle large river pebbles. Pebbles can be used for wall and floor cladding, as well as under a glass countertop. None of your guests, and you yourself, will want to leave such a bathroom.
As decorative elements, you can use small glass vases with real river pebbles. And if you like to relax alone with yourself, arrange yourself a small sitting area in front of the window. It can be a wooden bench, which will be a continuation of the bathroom, soft mats and small pillows will be located on it. When choosing a fabric, keep in mind that high humidity is poorly reflected in natural fibers. It is better to give preference to a material with a small amount of synthetic thread. Nearby place a pallet with real sand and decorative rake.Now you can enjoy the view from the window and draw on real sand. Under the makeshift bench, place the backlight and sprinkle large river pebbles. Pebbles can be used for wall and floor cladding, as well as under a glass countertop. None of your guests, and you yourself, will want to leave such a bathroom.
If in front of the window of your bathroom is spread urban landscape then interior design in loft style or high tech. The predominant colors will be shades. graywhite black. Such a modern finish implies the presence of metal surfaces, non-standard fixtures in style street lamps or spotlights and a small amount of functional furniture. In such a room, a shower cabin with glass doors or a freestanding bathtub of a small but interesting shape will be more appropriate. The latest buzzword in bathroom design is concrete countertops with invoices washbasins. This is the perfect accessory for this design. Walls can be decorated with large a mirror. And if you place it opposite the window, the light will be reflected with a vengeance and the room will seem even more spacious.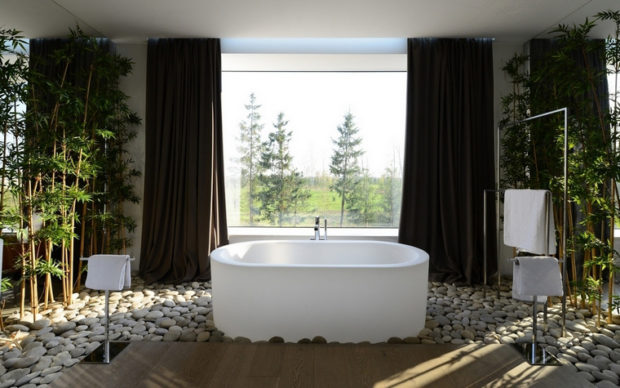
Arched window in the bathroom
Window openings of this shape are distinguished by a special charm and mystery. Immediately comes to mind the image of a luxurious medieval castle or romantic interiors in the Mediterranean and indian style. You can support one of the ideas and design the bathroom in a similar way. It’s best to convey the atmosphere of an old castle finish from natural or artificial stone and aged wood. Such rooms are characterized by subdued soft light. On the wall shelves you need to place candles in beautiful copper candle holders. Can hang chandelier in the form of many candles located on a wooden circle. The countertop or cabinet under the washbasin should have a massive appearance and look like old wooden furniture. To such an interior fit copper or brass faucets and towel racks in the same style. It is necessary to pay due attention to such trifles in order to get a holistic, harmonious interior.
For creating romantic interior you need to use everything light and airy on the contrary. Facing walls and floors involves the use of light pastel shades. Furniture items should be more neat and elegant. They can be made either in white or in light wood shades. Smoother shapes will be more appropriate. A bathtub of a soft form on beautiful metal legs will fit well into such a gentle composition. Walls can be decorated with glass shelves of modest size, and place small vases with flowers on them. Warm colors will help to make the interior more comfortable and dreamy. You can hang a weightless curtain on the window opening, if necessary, or close its lower part with linen cloth. Do not forget about cozy rug on the floor in front of the bathroom. Such a room will be fresh and full of light.
Round window
A round window opening is quite rare. This is a very non-standard solution, which nevertheless can be interesting to beat. Quite often, it is decorated in the form of a submarine hold. Then the interior design of the entire room will depend on this element. Sea style long been loved by many ordinary people. It is interesting, the shades that prevail in it refresh the room and cool it a little. An integral addition to the main white color will be shades of blue and blue, and a little red will add the desired contrast. 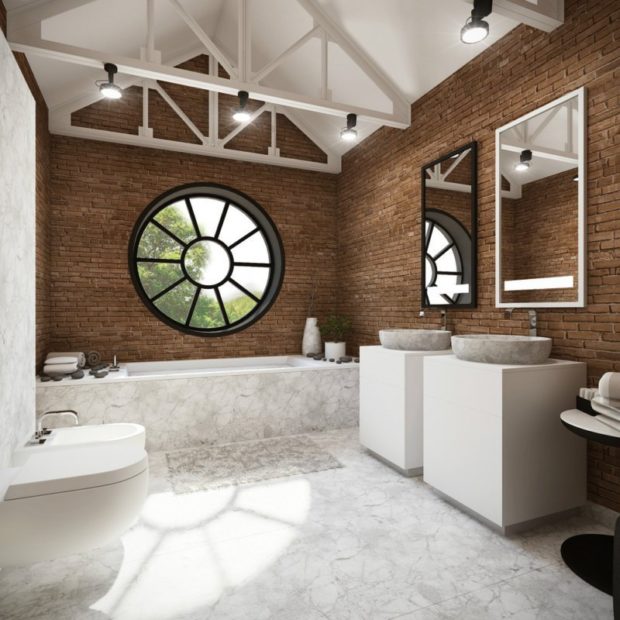 Characteristic print This style are vertical or horizontal strips of various thicknesses. Alternation of red and blue stripes is possible.A more interesting option would be to use several shades of one of the colors, which will create a smooth color transition. A thin glass border of saturated red color successfully delimits the space if necessary. Marine subjects need to be supported by pieces of furniture made from relevant materials.
Characteristic print This style are vertical or horizontal strips of various thicknesses. Alternation of red and blue stripes is possible.A more interesting option would be to use several shades of one of the colors, which will create a smooth color transition. A thin glass border of saturated red color successfully delimits the space if necessary. Marine subjects need to be supported by pieces of furniture made from relevant materials.
The deck of any ship is made only of wood. You need to use natural wood in the interior. It can be a wooden frame around the window and a massive frame around the mirror. Wall shelves or towel hooks. Under one of the walls, if there is a large area, you can put a wooden bench and place pillows on it in striped pillowcases.
The round window will fit perfectly into the interior as well. style modern. It is characterized by curved, smooth lines and pieces of furniture of non-standard shapes. It can be a washbasin made of cast marble in the form of a shell or the same round mirror in an unusual frame. The bowl of the bath itself may also have curved edges. The main the material for facing walls and floors in this case will be an imitation of natural wood. Furniture items should be made of real wood in natural shades. As a decoration, you can use floral and floral patterns. They can appear on textile elements. An integral part of the Art Nouveau style are stained glass, which perfectly complement the round window. You can vary the finish with a small number of forged metal elements. For example, a wooden countertop under the washbasin can stand on unusual legs made of metal. 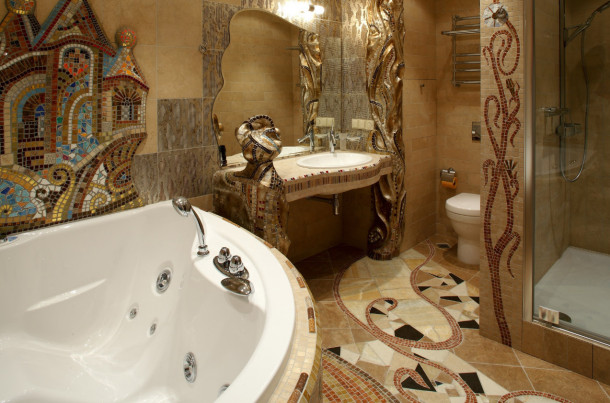
Rectangular or square windows in the bathroom
This is the most common form that does not oblige you to adapt to it. You can use absolutely any style the design of the room, not being afraid that the window will seem redundant or inappropriate. The color scheme is also not strictly specified, because thanks to the large amount of natural light, any shade can be used. It often happens that in the bathroom there are several long and tall rectangular windows. This option should not confuse you. The only thing worth the fear this is incompatibility of materials. For example, if you want to clad a room with natural wood, then modern white plastic windows will look like a light blot. It is much better to use plastic to match the color of wood. Such windows cost, of course, more expensive, but you will have to spend a little money to create a holistic interior. And vice versa - a modern tile, and a concrete countertop in combination with an old wooden frame will look no less strange and inappropriate.
You can also try beat straightforward form window opening, reflecting it in other objects. Rectangular bathtub without bends, a laconic curbstone and a pencil case, a square rug and square lamps. But be careful, psychologists say that a large number of angles can cause little aggression. By the way, the technique, when the bathtub repeats in its shape the contour of the window opening, -the most successful way link these two elements together. Thus, there is no need to be afraid that a chic and expensive repair will be spoiled by the presence of a window of an irregular shape.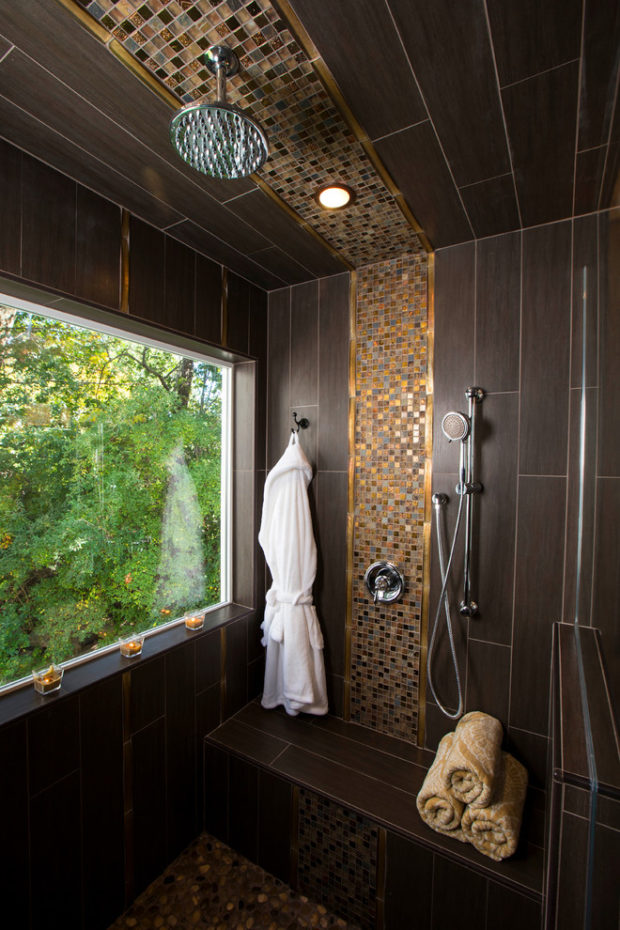
3. Interior of a bathroom with a window in a multi-storey building
If there is a window opening in the bathroom of an ordinary apartment, it is necessary to be highly prudent. No one says that it will not work to create the same interesting and spacious interior as in a country house, but there are still limitations. They are associated with many factors:
- The first and most important is the size window opening. Considering that our housing stock does not differ in particular spaces, this is especially true for bathrooms, and they are usually located in the middle of the house, the window is small. Yes, and it is located either in the middle of the wall vertically, or almost horizontally under the ceiling.
- About him form and there’s no need to say - except for a small rectangle, which is a much more familiar opening, you are unlikely to be lucky enough to meet something else.
- Another important factor is scenery, which can be seen from the window. Residents of the upper floors will be much easier in this matter, if their windows, of course, do not go to the neighboring house. Then you can get lucky and you will admire some park or at least a view of the sleeping area. One thing is certain - no one will look into your windows. But residents ground floors less fortunate. Even if your house is located in a secluded area, there will still be rare passers-by. Probably, from here the negative is taken, which is associated with the presence of a window in such an intimate room.

Let us consider in more detail the option of placing the window at the familiar level. If the view from it suits you perfectly, then choosing the style of the bathroom, you can build on it. If you want to highlight window opening and emphasize the landscape behind its glass, choose light finishing materials that will not distract attention to yourself. The opening itself can be distinguished using dark material for the window frame. This technique works well in combination with dark platbands around the door or dark door leaf. So you give the interior volume, bring in moderate contrast, but do not make it too gloomy and gloomy.
If the view from the window annoys you or constantly looks into your windows, it is necessary to make sure that what is happening inside is not visible through the window. Hanging it with blind curtains or shutters is a stupid undertaking. After all, you will deprive yourself and the source of light and natural ventilation. Can replace transparent glass cloth on frosted, or lay the window opening with glass blocks. And in that, and in that case you will take full advantage of the window in the bathroom, but make it inaccessible to prying eyes. This is clearly more rational than laying it tight with bricksIn addition, this design looks quite modern and stylish. Glass blocks may have a different shade and pattern on its surface. This will help not spoil, but rather complement the atmosphere. 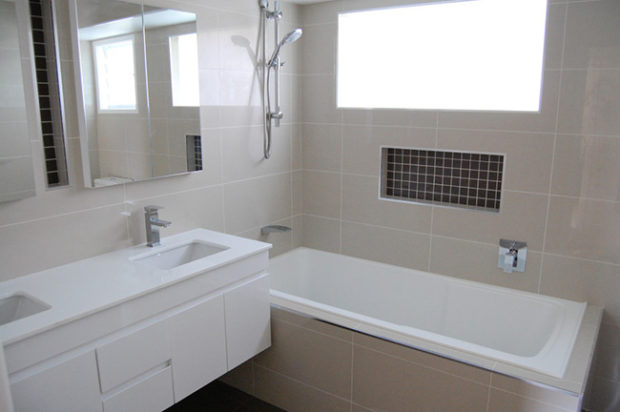
What to do when window practically located under the ceiling? The advantage of such accommodation is obvious - you can hardly see anything other than the sky or the roofs of neighboring houses, which means that no one will see you either. To lay the window opening with opaque materials or not, it's up to you. Rely on your feelings. With any decision design the room itself is practically does not depend from a window located in this way. Even a very small and unnecessary, in your opinion, window will benefit the microclimate of the bathroom. And if you design it in the form of a stained-glass window, then sunlight, falling on multi-colored areas, will fill the room with unique color highlights.
If you decide to use this technique, make sure that the surface on which the sunbeams will fall is not too dark. Otherwise, you simply will not notice them. Such a simple design will make the interior warmer, a bit mysterious and more cozy. The presence of a window in the bathroom, even a small one, will not give the feeling of a closed stuffy space.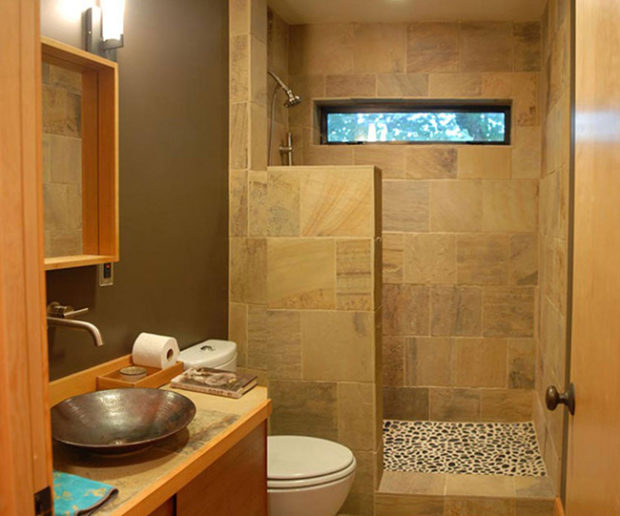
4. The correct arrangement of furniture in the bathroom with a window
The way you arrange furniture and plumbing in your room will directly reflect the role of the window opening. Either it will be a key element on which the whole interior is based and on which it depends, or it is simply an inevitable element of architecture. Consider all possible options:
- Placement of furniture in a room with a panoramic window. Rooms with such windows usually mean spaciousness and complete freedom of action. Their footage is in no way inferior to real rooms.This gives you the opportunity to arrange the furniture as you like, to your liking. The most common placement of the bath itself in this case is right in front of the window. To make it more convenient for you to admire the opening landscape, you should not install the bath close to the glass. Moreover, even the highest quality double-glazed windows are cold in the winter. Have plumbing at least a meter away from the window. This will avoid and condensation on its surface. Very often install a jacuzzi in the middle of the room. The central location is even more successful, since in this case the remaining walls remain free. Other items should not be placed in front of the panoramic window, so as not to obstruct your view. An exception may be a soft ottoman, a small bench or a compact lounge chair. Between the bathroom and the window you can lay a small soft carpet. If the window starts at a height of about a meter from the floor, then in front of it you can place a long countertop with a sink. This is a bit unusual, but pretty interesting solution. If there is an irresistible desire to install a bath directly below it, then do not forget about condensation. In this case, cabinets, pencil cases, laundry baskets and a washbasin are placed on both sides of the window.

- Indoor setting with arched, round or rectangular by the windows. Such windows are usually located at some distance from the floor. This gives you the opportunity to use the space under it. As in the previous version, you can install a countertop with a sink in this place. The bath should then be placed under the opposite wall. If the door is located opposite the window, then give preference to the angular model of the bath. It will take up a little space on one and on the other wall, but leave a free corner for a pencil case or laundry basket. And you can see what is happening outside the window. If you are accustomed to having a mirror in front of the washbasin, then place these elements to the left of the window if you are right-handed and vice versa if you are left-handed. Thus, you will not block the light yourself during the application of makeup and other procedures. The bath, respectively, will be placed under the remaining empty wall. And under the window you can arrange a place to store towels or household chemicals in the form of a small cabinet or put a linen box there.

- Floor plan with small by the window in the middle of the wall. This arrangement is very similar to the previous version, the difference lies only in the width of the opening. The windows in the bathrooms of ordinary apartments are narrow. They occupy about 1/3 of the surface of the wall, and in small rooms about 1/2. If there is free space on the sides, you can place small pencil cases on both sides of the window. So you decide the storage of necessary items, and paired elements make the interior more harmonious. If there is not enough space, complete the composition with a pedestal between the pencil cases. Due to the fact that the entire wall will be occupied by the storage area, you can make objects less deep and save more usable space in front of them. For small rooms asymmetric, compact bathtubs or small corner models are ideal. They are very roomy and at the same time more interesting than the usual rectangular ones. If there is very little space left on either side of the window, then it is better not to overload this wall, and too narrow furniture will make the space even smaller. Place only a small basket under the window, place the bath on the right or left under the wall, and the washbasin on the opposite wall of the bath. So you keep the feeling of spaciousness.

- Furniture arrangement in a room with window under the ceiling. In this case, the layout is not fundamental. Only thing needed consider, this is the location of the mirror. If you place it directly opposite the window, you will still not achieve the desired reflection effect, since the window is too high, but the light reflected in it can interfere with you. You will create a shadow for yourself.If there is no other place, then a mirror with a backlight or a wall lamp will help to solve the problem. The remaining items should be placed taking into account the greatest savings in free space.

5. Window opening options
It is good when all conditions coincided in such a way that it is possible to leave the window opening free from various curtains, blinds and other elements. And if you still need to hide your space from prying eyes, then you should choose way which is harmonious fit in to the interior in style.
- Decorate the window opening in a room decorated in eco style possible using textile elements. Not to spoil the atmosphere of unity with nature will help wooden blinds or neat curtains of sand tones. Permanent exposure to moisture not all natural tissue. Check this point when buying. You can also use horizontal or vertical shutters. And the "day / night" models will help to adjust the desired level of illumination.

- Indoor style window loft or high tech can be designed with steel shades. It is better that their color has something in common with other interior items. You can use and roller blinds light gray or white shades.
- Romantic styles suggest the use of lightweight airy textiles, which will hardly hide behind themselves the situation outside the window. In addition to light curtains, you can use small curtains with floral or other floral ornaments. The color of the picture should overlap with some object in the room.
- Style bathroom window modern or medieval style complement Roman curtains saturated shades or ordinary curtains. Do not forget about decorative garters with tassels.

- If you decide to use textile elements that are attached to cornice, then choosing a shade darker than the color of the wall, you will make an additional emphasis on the window opening.
- If you use a curtain for the bathroom, then you can choose a similar pattern or color to decorate the window.

- Another unusual and healthy option to limit the view to your bath from the street is live barrage. We are talking about indoor plants, they need to be planted in a pot that will take the entire length windowsill. In an atmosphere with high humidity, they will be very comfortable. And the interior thanks to them will instantly come to life. You can create a mini-garden on your windowsill from plants of different types.

We hope that after reading this article, you will be able to make sure that the window in the bathroom does not spoil the interior, but rather makes it more open and light.

