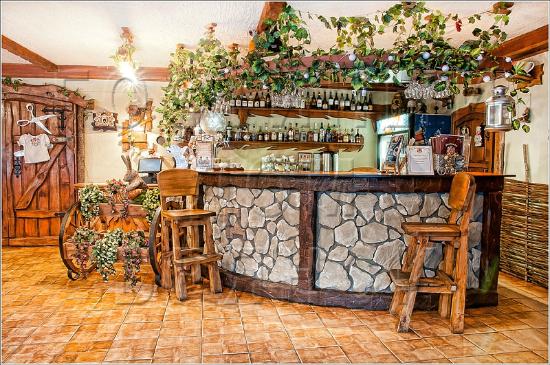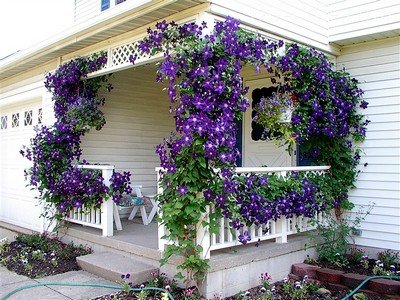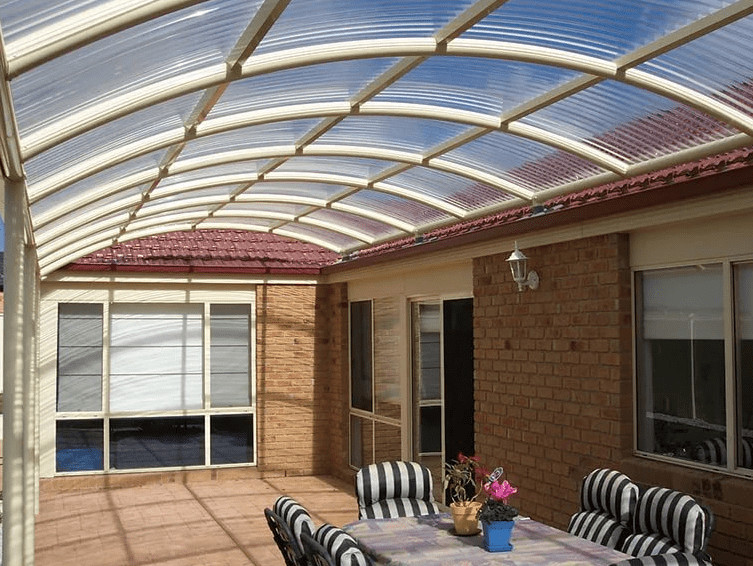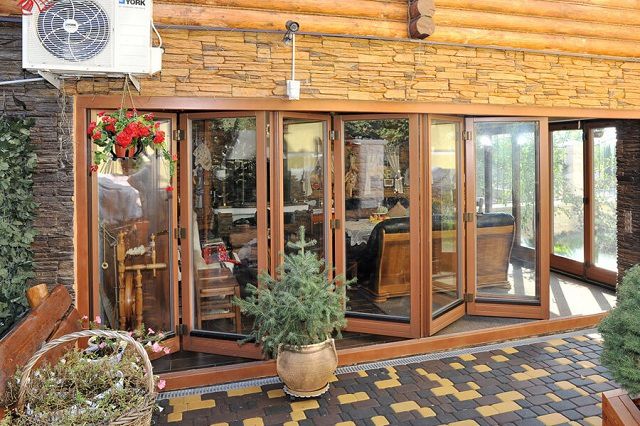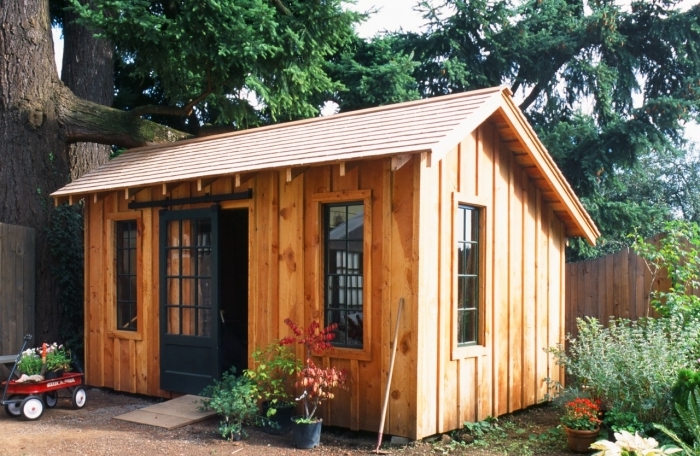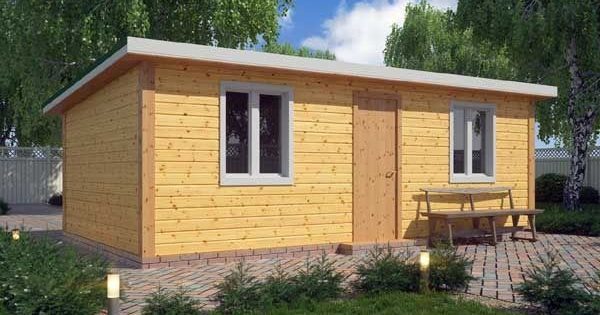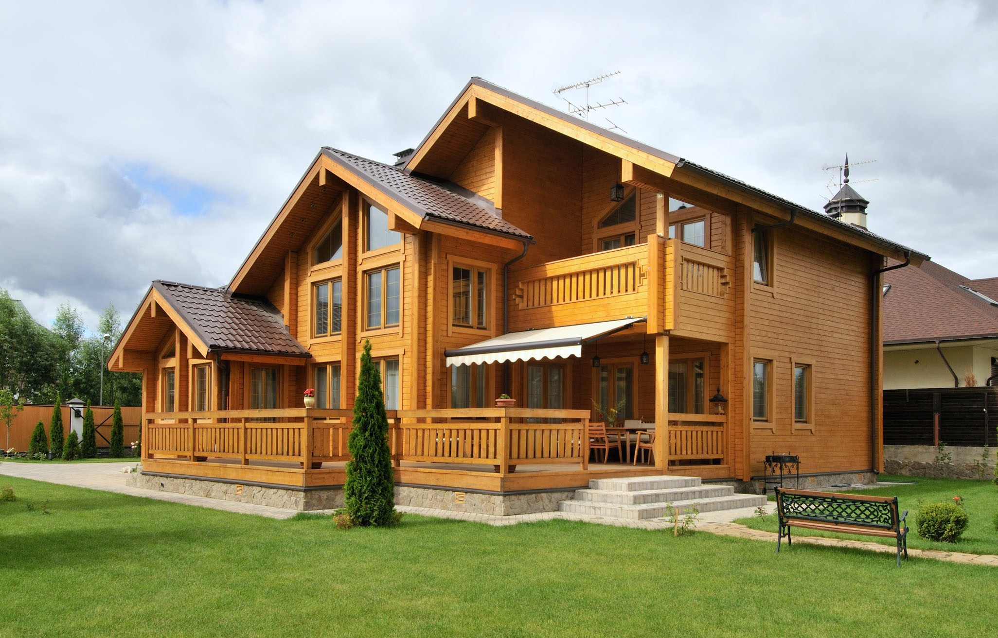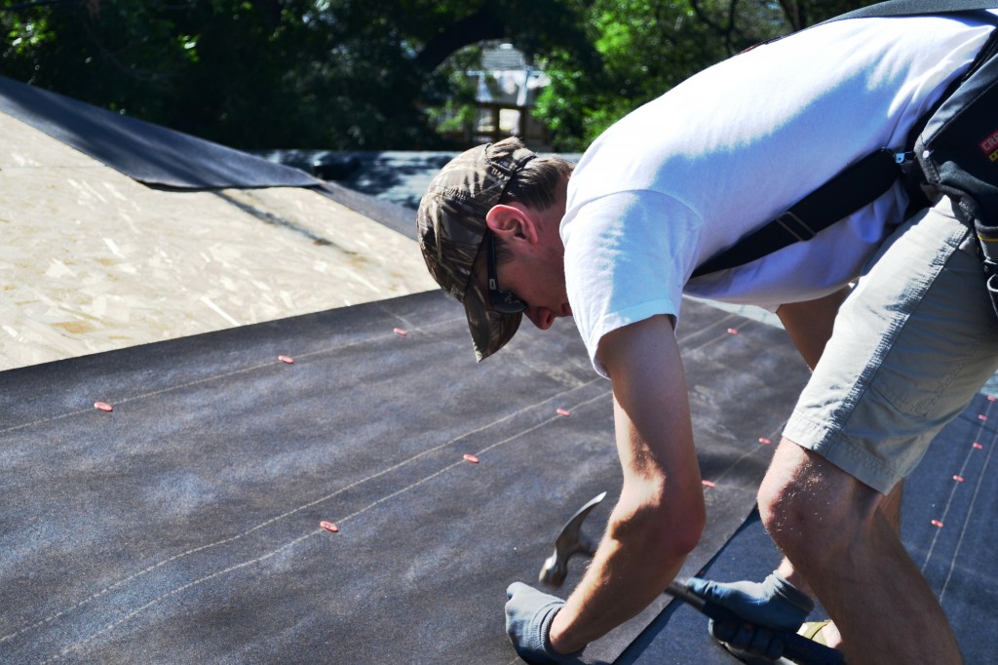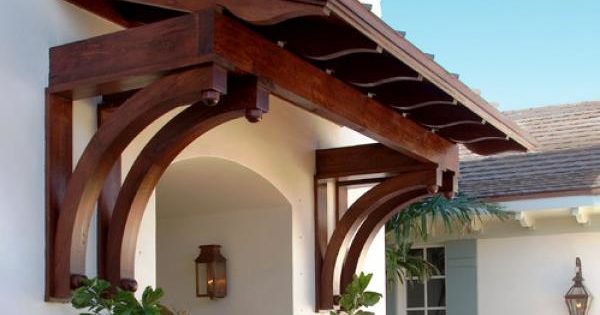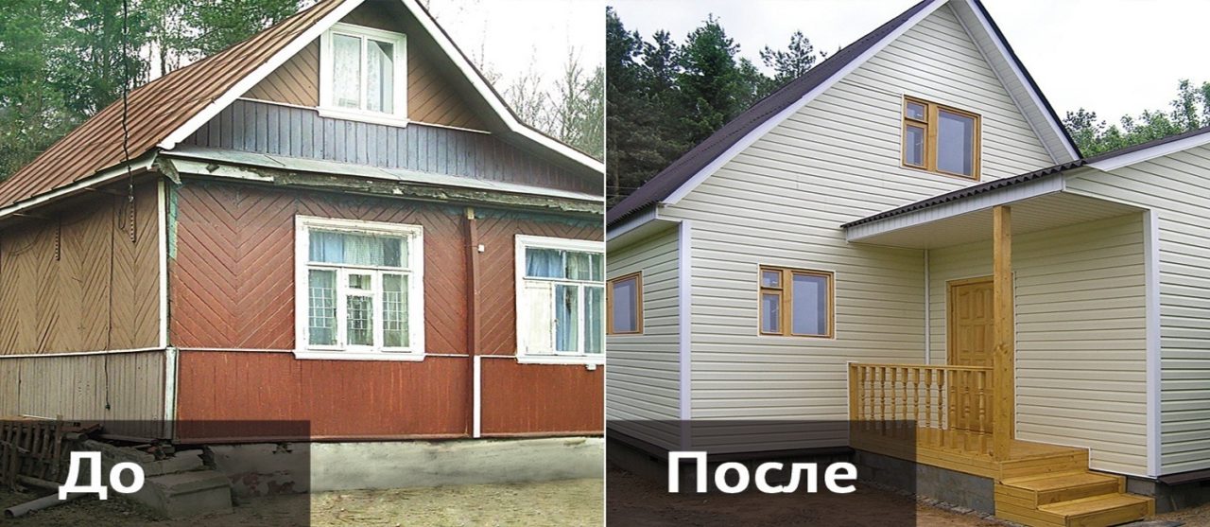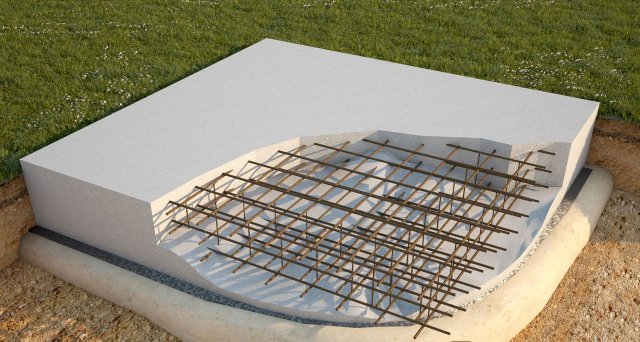11 tips for the design of the veranda in the country + photo
A summer residence is a place where a person not only grows an ecologically clean crop, but also rests with his soul. It is to the cottage that many of us run away on weekends in order to relax from the bustle of the city and draw energy from nature itself. After fruitful work on the beds, it is most pleasant to spend the rest of the day in comfortable armchair or sofa. And if they are also installed on a cozy veranda, this will make it possible to enjoy the evening coolness and enjoy the sunset. Let's take a look at the basics design veranda in the country, we will consider what there are verandas, and will be inspired by a set of photo examples.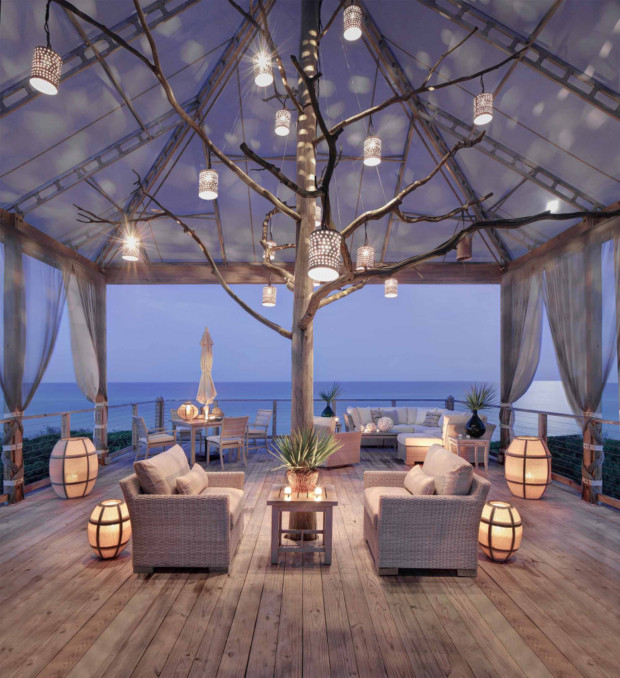
1. Design features of the verandas
The veranda is very simple and competent way to expand useful residential space. It serves as a gap between the interior country house and the site itself. In addition to providing additional space, the veranda will also serve as a spectacular decoration for any, even a small wooden house. Often the veranda is planned before building a house and the corresponding foundation. Of course, this is an ideal case that will allow to avoid all kinds of distortions, crevices in which rain water will flow and allow to erect a veranda on the same level with the house foundation. Similar buildings look the most harmonious. But it is not always possible to rebuild a country house from scratch. In most cases, we acquire a plot with a finished construction. In this case, you can attach a veranda to the house. 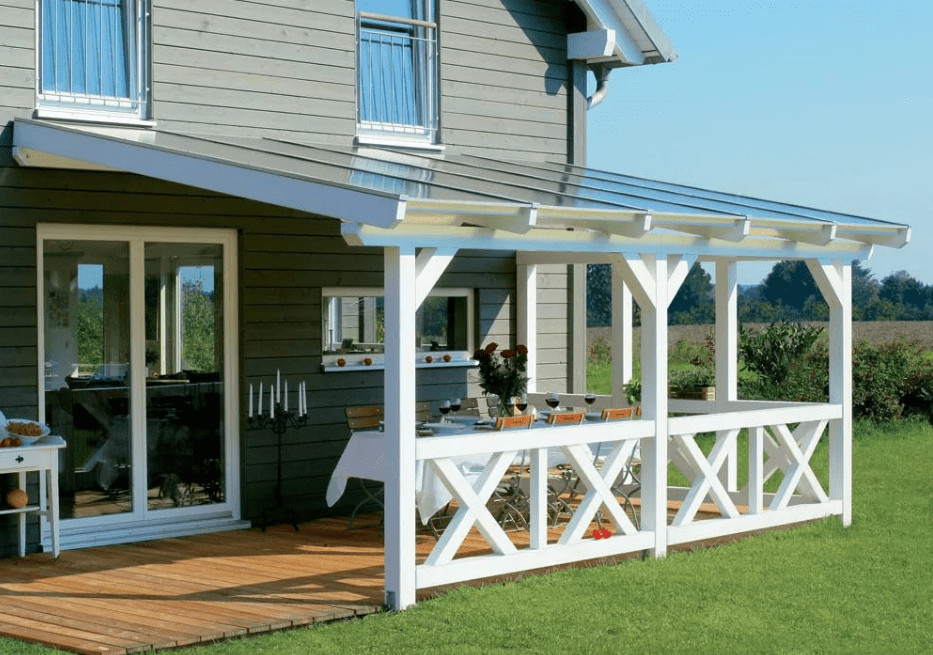 But do not confuse it with a terrace, or even less with pergola. Design differences of the veranda are as follows:
But do not confuse it with a terrace, or even less with pergola. Design differences of the veranda are as follows:
- The building must be adjacent to the house and have a wall adjacent to it. While the terrace or gazebo can be at a significant distance from the main structure;
- The veranda will definitely have a roof. Moreover, it should adjoin the wall of the house without forming cracks and gaps to provide protection from rainfall. Pergolas also most often have the roof, but the terraces can be just wooden flooring, which is used to install sun loungers and beach umbrellas;
- The veranda should have a single foundation with the house. If this is not possible, then an individual foundation of a columnar, pile or tape type is erected. The choice of foundation will depend on the materials you choose. For example, if a wooden beam is chosen as the floor for the future veranda, then a columnar foundation with preliminary binding of embedded boards is enough. If monolithic reinforced concrete slabs are to be used, then a strip foundation or pile foundation will be the best choice.
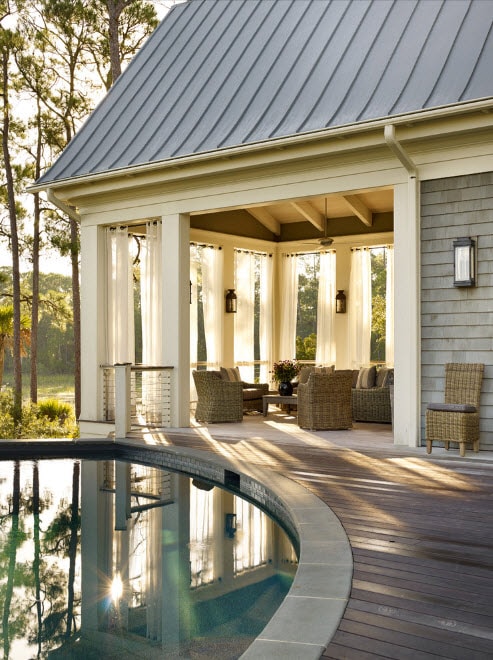
2. Types of verandas
Depending on the destination, the veranda There are two types: open and closed.
Open verandas
Most country houses become inhabited exclusively with the beginning of warm days. If this is just your case, then the open terrace will be the best solution. Firstly, it is impractical to spend money on glazing or erecting deaf brick wallsif you just won’t use it. Secondly, if we are talking about an independent extension of the veranda to the house, then the open structure is erected much faster and requires less construction materials.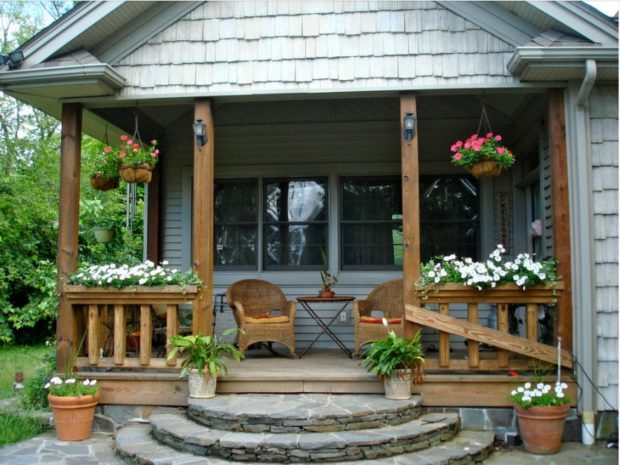
Covered Verandas
There are so comfortable country houses that they can more likely be called suburban dwellings. You can comfortably stay in them in the winter, and in the seasons of heavy rains. In this case, it is more advisable to consider a closed type of veranda. It can be used as an additional full room for receiving guests, as a home library, dining room, game room, as a greenhouse or winter Garden. So that nothing prevents you from enjoying the first snow or the sound of autumn rain, use frameless glazing. This option is very popular lately.
The appearance of such a veranda is simply incomparable. Being inside, it seems that the walls do not exist at all. In addition, there is an opportunity choose double-glazed windows with noise or heat insulation properties. In such a room it will be warm and comfortable. And if you take care of having a small fireplace, then it will not only give comfort, but will also act as an additional source of heat.
Please note that the glazing option is not the only one possible. If your house is built of brick, with the same material you can build a veranda. The option of wooden verandas attached to the wooden house is not excluded. It is just necessary to take care of the presence of window openings. Perhaps it will be one, but a large panoramic window.
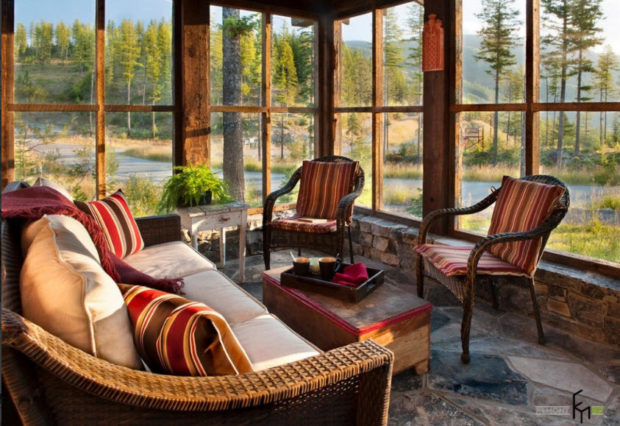
Based on the foregoing, it is clear that the type of veranda is used depending on the seasonality of visiting a country house.
3. Choosing a place for the veranda
If you have a question, with which exactly side of the house is better to attach a veranda, it is worth paying attention to the following aspects:
- Ideally, the veranda should be located so that you can get on it directly with front door. That is, immediately before entering the house. In this case, neither snow nor rain can prevent your free movement;
- In addition, by attaching a veranda in front of the entrance to the house, you provide yourself with additional thermal insulation and protection from the wind. Even an open veranda, covered with grapes or ivy, will not only bring coolness and shade, but also protect it from wind and dust entering the house;

- It is not always possible to arrange the veranda in this way. Sometimes before building facade too little space. In this case, you can attach the veranda from the end. Choose a wall that does not have a window opening. If in front of the house there is porch, you can use it as a connecting element between the house and the veranda. As a rule, there is a small visor. If you extend the veranda slightly forward relative to the front wall of the house to the width of the visor, and then extend the porch along the facade until it adjoins the veranda, you get a small bridge. Having built the same visor over it, you can get onto the veranda straight from the house;
- Another rule that should be followed when choosing a place for an extension is the view that will open in front of you. In many cases, all the beauty and various decorative plantings are located behind the house. So, there is a place for a recreation area. Even if you have to sacrifice the convenience of access to the veranda directly from home, you will not regret it in the future;
- And the last thing - do not forget to consider wind currents. It happens that around the corner of the house, in the same place, at any time of the year there is a constant draft or strong wind. Attaching an open veranda in such a place is not worth it. Sitting in a constant draft will be uncomfortable and unhealthy.

4. The choice of finishing materials depending on the type of veranda
Before you consider specific examples of the design of the veranda in a particular style, you need to understand how to choose not only beautiful, but also durable materials. The veranda is not a temporary building for a couple of seasons, so it is worth approaching its decoration wisely and practicality.
- A more balanced approach requires facing the veranda of the open type. Its internal space, even despite the presence of a roof, will be exposed to absolutely all adverse factors. Slanting rains easily flood the floor, strong frosty winds will blow the building from all sides. Since the open veranda is essentially just a frame without walls, this makes the task a little easier. Of course, the most durable option will be the arrangement of a concrete foundation with its subsequent lining. For this, sandstone or porcelain tile, which is a very durable and frost-resistant finishing material. If the flooring is made of wooden beams, take care of the correct wood processing before installation. This includes treatment with antiseptic properties and impregnation with hot oil or coating with several layers protective varnish.

- Internal closed porch decoration can be made from a wider range of finishing materials. Given that for the most part this room is all such is unheated, you should choose a finish that is not afraid of temperature changes. Most commonly used wooden lining. It is affordable, easy to install, has a pleasant texture and the smell of real wood. Often it is treated with special impregnations, which makes it insensitive to moisture. In addition, this natural material perfectly emphasizes the interior of the country house. You can use MDF panels, which also have a suitable appearance and good performance. Sometimes use plastic panelswhich are resistant to various adverse factors. A variety of textures and colors will allow you to fully express your imagination. Also do not forget about regular plaster or facing artificial or natural stone. You can combine various finishing materials, thereby coming up with the original look of your veranda.

- To achieve a harmonious look of a country house, it is recommended to choose roofing materials for roof verandas similar to the main roof. If the house is covered in plain slate, which is still in excellent condition, the same material can be used for the veranda. Otherwise, its combination with a more modern finish, and even a distinctive color, will create excessive contrast. Of course, this rule does not work if soon you are going to remodel the roof of the house itself. As for the design itself - the most common is a pitched roof. It is simpler in execution and will ensure proper water drainage. Rarely, but you can still find a gable roof on the veranda or an arched polycarbonate roof. Having chosen the last option, pay attention to the amount and frequency of precipitation in your region. If precipitation is frequent and heavy, select a material with a thickness of at least 10 mm. He will be able to withstand a thick layer of snow and crack. If precipitation is rarer, more than 5 mm thick is sufficient.

5. Design of the dining room veranda
We will not give examples on the design of unreal verandas of country houses, where unprecedented open spaces prevail, and the windows offer stunning views. There are a lot of similar photo examples on the Internet. But not always such a scale is appropriate within a small country house on a plot of ten acres. And the view that opens to many is a garden or lawn with ornamental plants, created by yourself. Our design proposals will be practical, no less attractive and more affordable. Let's start with the simplest.
Country houses usually accommodate 2-3 rooms, one of which is located on the attic. A large family or a large company in such a space can be crowded. It’s not always possible to even sit down for dinner table all together. In order not to huddle in a small room, we offer equip the dining room on the veranda. It is easier to breathe in the open air and the appetite is better. Moreover, the dining room can be organized both in closed and on the open veranda. Great if you took care of grill arrangement and small sink next to him.
Furniture Items are chosen based on personal preferences. It can be beaten and simple wooden benches with soft pillows, and wicker chairs. The main thing is that there should be enough seats. To save space and the ability to assemble furniture and send it for winter storage, we recommend choosing folding structures. To make eating or evening gatherings more intimate, you can organize light curtains around the perimeter of the veranda. Can be combined with roller blinds or blackout curtains. Thus, you can close yourself from prying eyes on the right side.
In order not to run back and forth for the dishes, place a small sideboard or chest of drawers on the veranda. In a closed gazebo you can arrange wall shelves, decorate them with decorative plates or earthenware, make room for a small refrigerator and lay a track on the floor.
Many experts argue that the design of the veranda must match the design Total at home. You can adhere to such tactics and really arrange all the rooms in one style. But given that the veranda is a somewhat separate room, you can choose any direction for its design. Maybe the interior decoration of the house was dictated by certain circumstances, and on the veranda you can not deny yourself anything.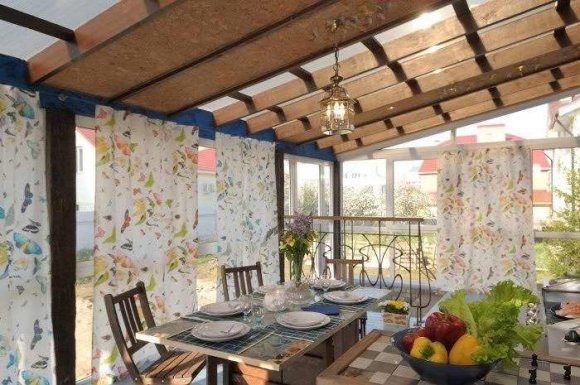
6. Design of the veranda-living room
For the same banal reason of the lack of space inside the country house, you can organize a real living room on the veranda. Or maybe you just want to be closer to nature. Put in front of a large window overlooking the garden, a cozy sofa and a couple of comfortable armchairs. For a large company, you definitely need coffee table.
Please note that recently furniture from wooden pallets gained immense popularity. We think it's just perfect solution for country furniture. Firstly, at an affordable price, you can purchase the necessary number of pallets and independently come up with and design furniture according to your needs. Secondly, it is very simple to assemble such furniture. Armed enough screws and screwdriver. In this case, the items are quite strong and strong. For convenience, the seat and back are decorated with soft pillows.
If you plan to spend evenings watching TV, you need to consider where to put it and do not forget about power outlet. If your living room is exclusively for home evenings, consider a small coffee table where you can hide tea accessories and a kettle outlet. It may be appropriate to equip mini bar. Add a cozy living room with beautiful curtains and a small carpet.
Think about what you might need to create a pleasant evening, and be sure to organize it in your living room on the veranda. You may have always dreamed about hammock or cocoon hanging chair. So why not? If only the mounts were reliable. Do not forget about landscaping the veranda. Although it serves as a connecting element between the garden and the house, and allows you to observe all the delights of your landscape design from a comfortable chair, fresh cut flowers in a vase will not hurt. On open verandas, large-sized floor pots with flowering plants will be appropriate. You can hang pots with blooming petunias or other flowers around the perimeter.
Do not forget about lighting.In the evening, high flooring will help to make the atmosphere cozy and warm. floor lamps with fabric lampshades. In open space, you can do with lights in the form street lamps. You can create a festive atmosphere and hang under the roof a garland.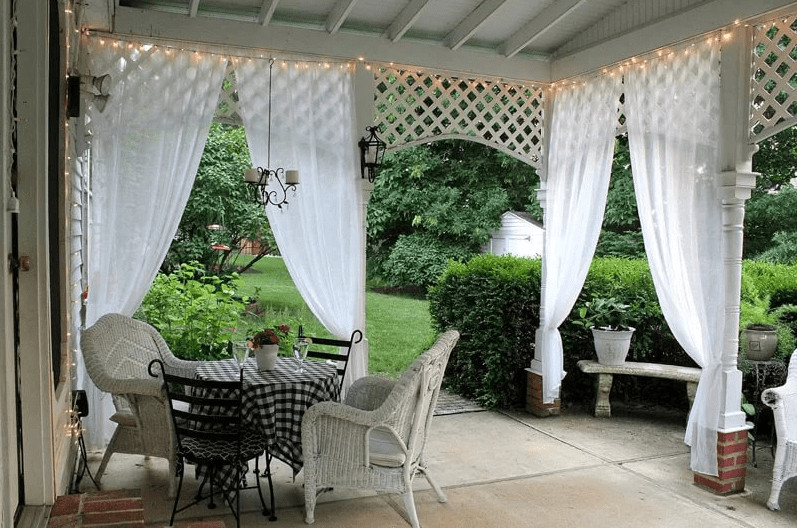
7. Games room on the veranda
Many summer residents open the season with their grandchildren, and many young families do not perceive the cottage at all as a place where you need to constantly work on the beds, but as a summer suburban holiday home. Usually this territory is devoid of a garden and is a beautiful well-groomed lawn, which children play on. Not always weather conditions allow play on the grass. In such a case should be additional playground for games, which we propose to equip on the veranda.
If there is enough space, you can divide the space into several different zones - for drawing, for outdoor games, to equip swedish wall and hanging swing. Be sure to provide a soft floor covering. You can organize paths for playing children's bowling. In general, all that is difficult to fit within the nursery in the house.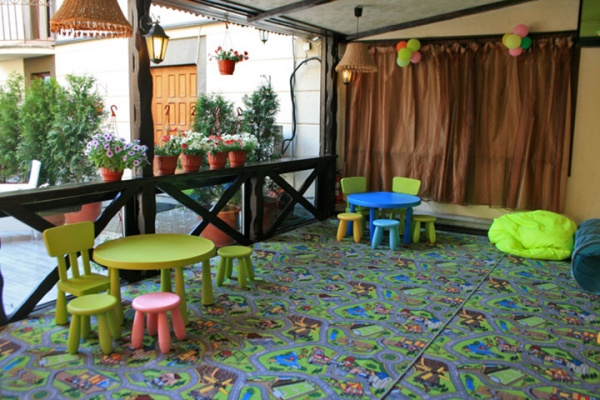 Do not forget that all adults in the shower are also children and also not averse to spend time actively and cheerfully. Can be installed on the veranda a pool table, foosball or hockey, organize a venue for poker tournaments, darts, for various board games, organize a small golf course. Anything, if only you liked it.
Do not forget that all adults in the shower are also children and also not averse to spend time actively and cheerfully. Can be installed on the veranda a pool table, foosball or hockey, organize a venue for poker tournaments, darts, for various board games, organize a small golf course. Anything, if only you liked it.
To give the room a special atmosphere, decorate the walls with posters and posters on the relevant topics. Hang football and other paraphernalia, use blackout curtains to create twilight, if necessary. If you prefer board games, organize a large table and seating around it. For games that require scoring, do not forget the slate and chalk. Typically, such games involve spending a long period of time in one place, so everyone should be comfortable. For billiards players are required chairs or a small sofa for relaxation.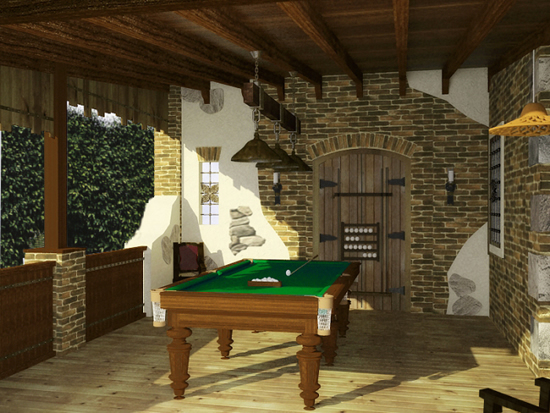
8. The design of the veranda-greenhouse (porch-winter garden)
Perhaps this is the most aesthetic and wonderful solution for the veranda. In such a room must necessarily be a large amount of daylight. Therefore, in the case of a closed veranda, the most suitable option would be glass walls and even the roof. Or a large roof window. In the winter garden, you need to provide many stands for pots with plants. Moreover, they should be multilevel. For climbing plants, be sure to arrange a support.
In such a room there will be increased humidity, so if everything is clear with the material of the walls, then it is better to choose a floor ceramic tile with anti-slip surface. Also, plants may need extra light in the cold season. It can be fluorescent lights under the ceiling, which must be equipped immediately. It is better to choose models with moisture protection. And, of course, among all this beauty, do not forget to leave a small corner for a comfortable chair or a small sofa.
9. Fireplace room on the veranda
The use of electric or bio fireplaces to give comfort to living rooms in apartments. But you must admit, the heat of real fire and the crackling of firewood cannot replace any artificial fireplace. It is in the country that the easiest way to translate your desires into reality and build an existing hearth. Just imagine how wonderful it will be to sit on cold winter evenings in front of an open fire.
The main difference between a fireplace room and an ordinary living room is that it is not the sofa that occupies an honorable central place. In the fireplace room is welcome finish real or artificial a stone animal skins on walls or on the floor. By the way, there may not be a sofa or armchairs at all. A large enough mattress and plenty of pillows. The mantelpiece can be decorated with candles and decorative figurines.Only without proper experience, you should not even try to build fireplace by yourself. It is better to turn to the services of a professional stove maker.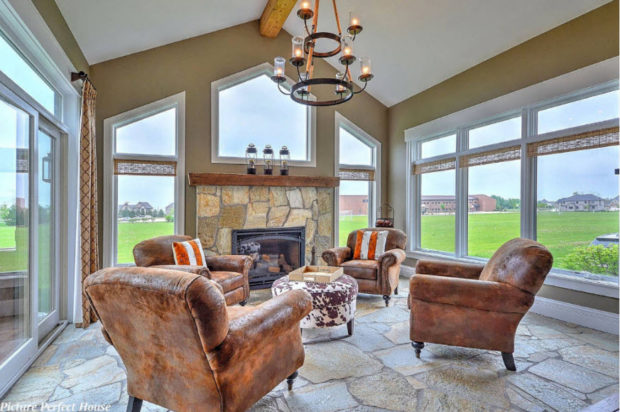
10. Design of the veranda library
If neither in your apartment, nor in the house itself there was a secluded corner for you and a collection of your books, then they have the very place on the veranda. Of course, leave bookshelves on the open veranda throughout the year is not worth it. Shelves may survive, especially iron, glass or plastic, but books can suffer. If it is not possible to make the veranda closed, then books will need to be hidden, and shelving in this case is better to securely attach to the walls or to the base.
So, to organize a home library and a place to read on the veranda, we need to come up with a place for storage of books. With shelving and material for them, everything is clear. In addition, we will need a small table where you can put a cup of tea, put glasses and other necessities, and convenient armchair. It can be a rocking chair, and the usual case model, and a hanging and wicker or even a small couch, if only it would be convenient for you. By the way, in many stores with garden furniture you can find whole garden sets made of natural or artificial rattan. This is a great option for outdoor areas.
You will also need a source of artificial lighting. Better if it will floor lamp on a high leg with a rotary lampshade. Dilute the interior with indoor plants, put an ottoman for your legs in front of the chair, hang cozy curtains on the windows and enjoy your personal library.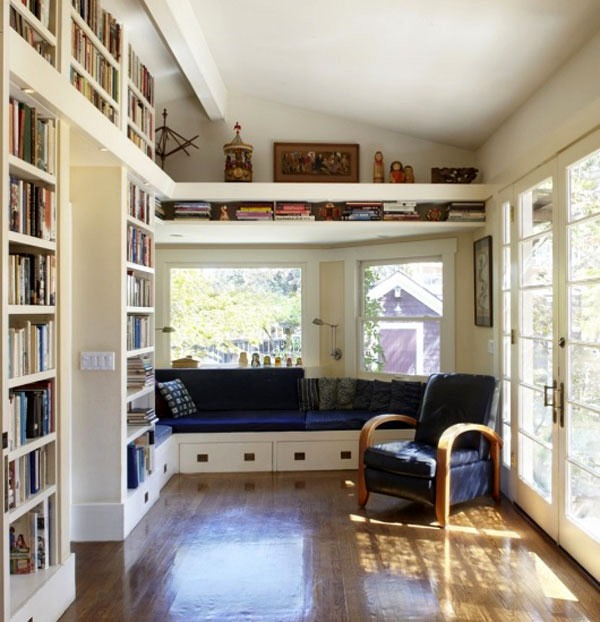
11. The design of the veranda for young and energetic owners
From a simple veranda you can make a real dance floor from own a bar and have parties! This is the best option for those who do not have enough club life, but due to circumstances and a busy schedule, there is no time for this. Another advantage lies in the fact that it doesn’t matter at all whether your veranda is open or closed. It is only necessary to take care of the strength of the floor and the wear resistance of its coating.
Let's start with the organization bar counter. Making it very simple by laying out bricks and covering with a countertop. Such a simple option, of course, will be deprived of shelves on the inside to store the necessary equipment. Therefore, you need to place the rack under the wall of the house, to which the veranda adjoins, in order to be able to organize wall shelves. You can just put a small stand with shelves next to it. A small sink can be integrated into the rack.
You will also need a mini ice fridge. Install the rack as compactly as possible so that it does not stand in the middle of the room. Opposite it, it is necessary to install several small tables and chairs for guests and a couple of high chairs at the counter itself. The rest of the place is reserved for the dance floor and the installation of speakers and a player. Immediately count the required number of outlets so as not to trip over multiple extension cords. To give an atmosphere of a real night club will help disco ball and all kinds of strobe lights.
In the case of an open veranda, you should use a dense dark fabric around the perimeter of the building. In the daytime, curtains can be simply assembled and tied up. Their goal is not to ensure complete darkness, but to make the room closed, to hide your party from prying eyes. Perhaps not every weekend you will spend in this way. In this case, you can take away everything from the veranda except the bar counter and use it for other purposes. You can take out folding furniture and organize the same dining room or living room, because you already have sockets for the oven or tape recorder. It's just that you can make your outdoor recreation active, rich and varied.