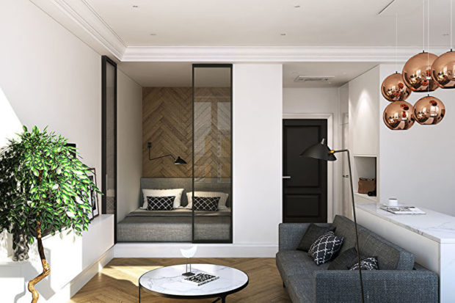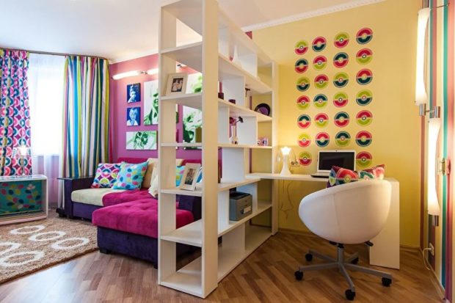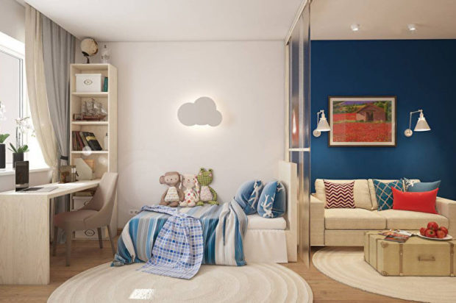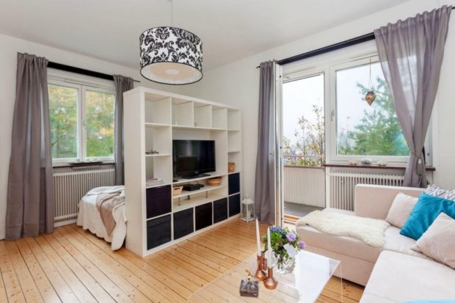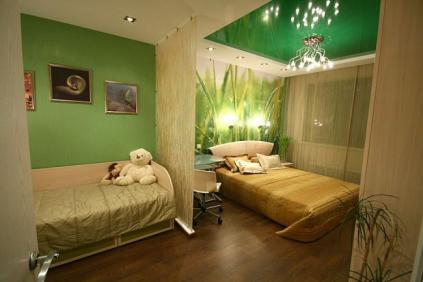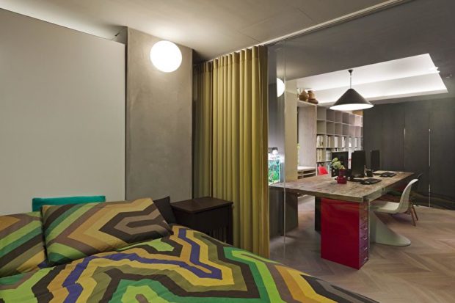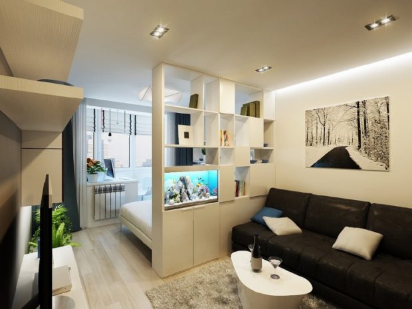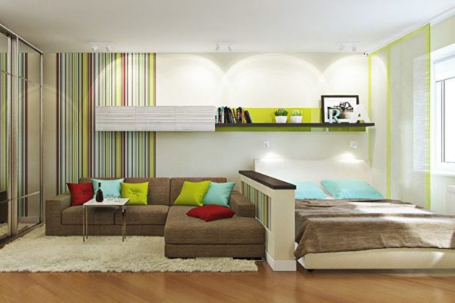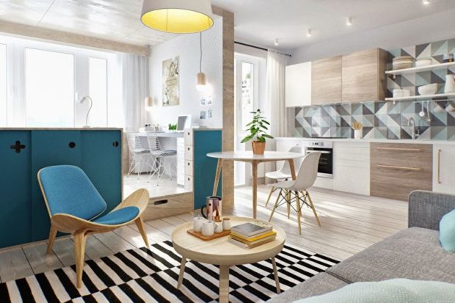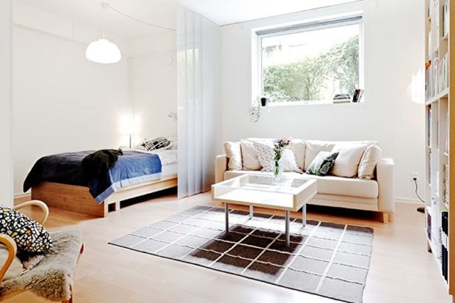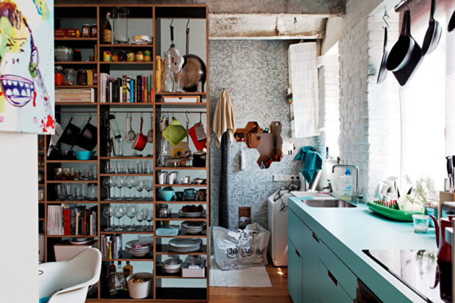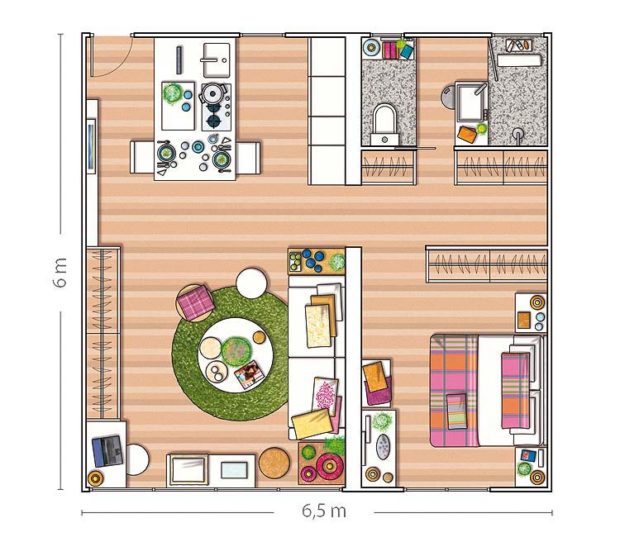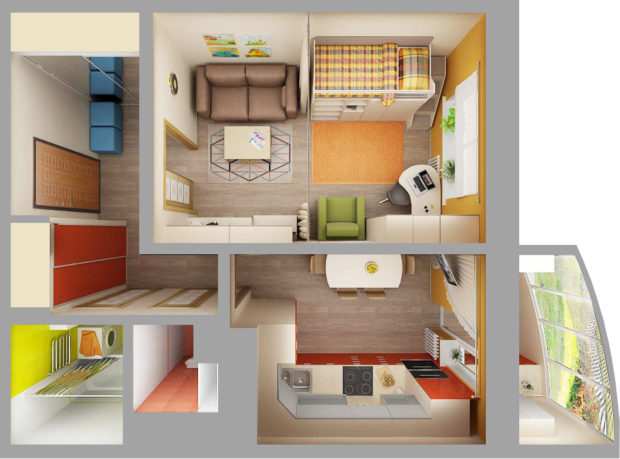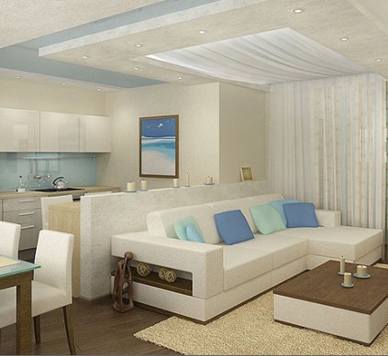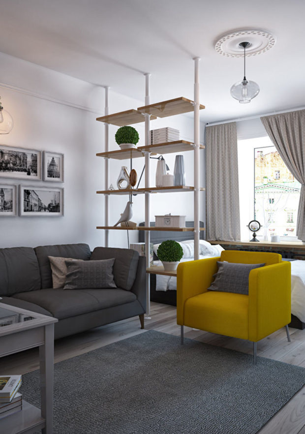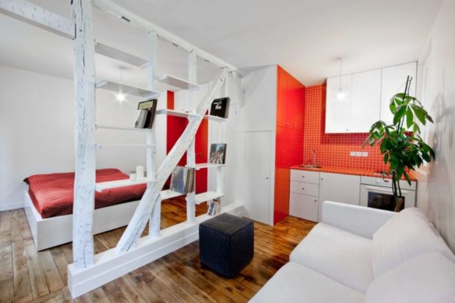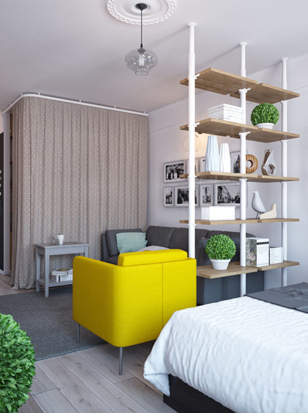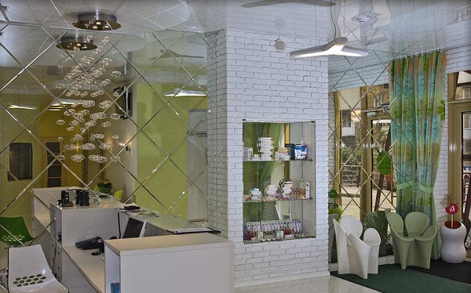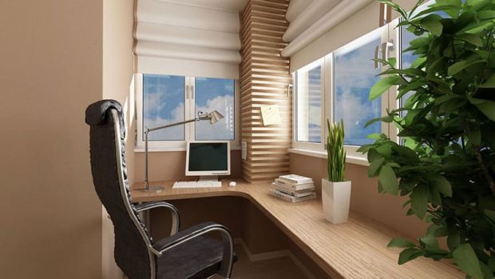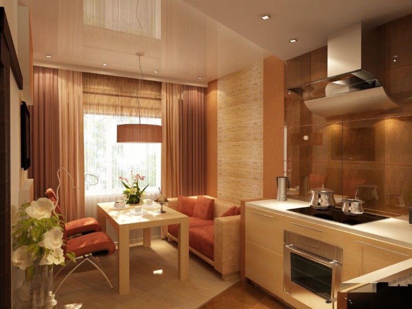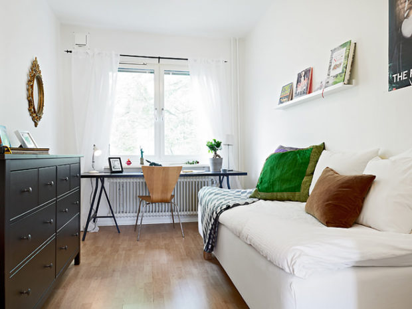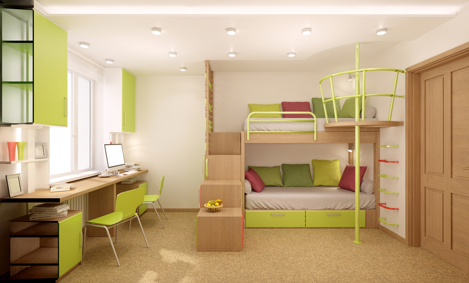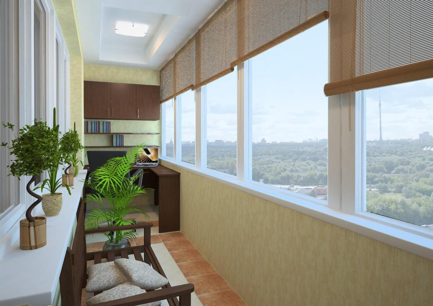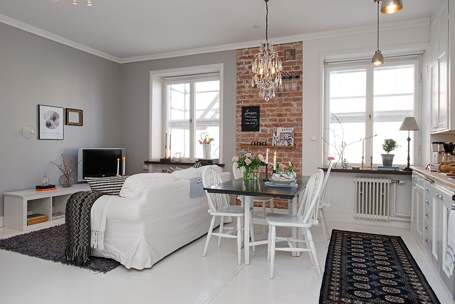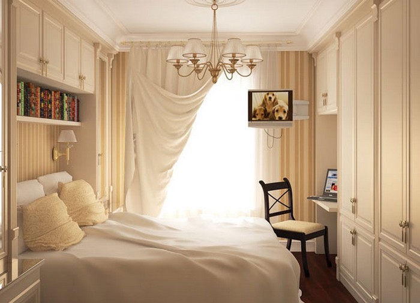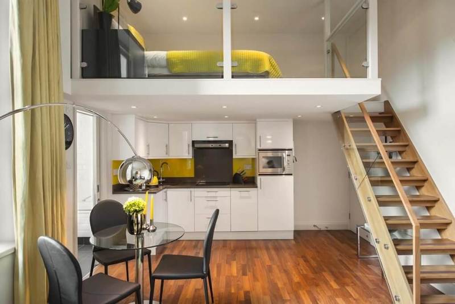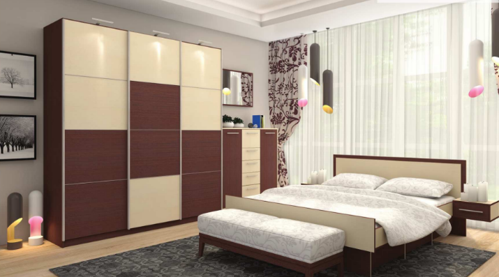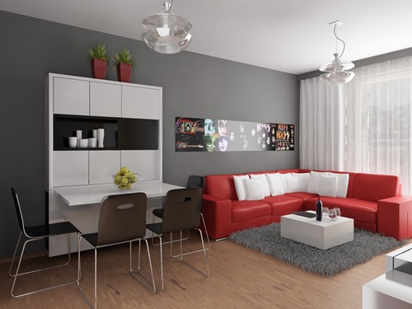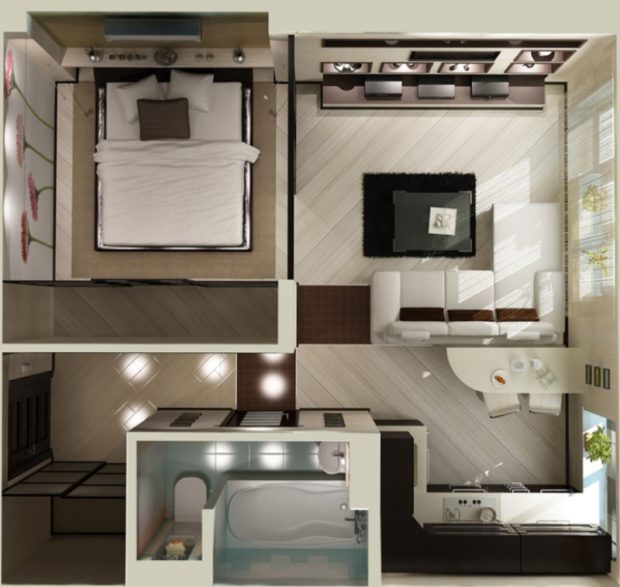Zoning of a studio apartment: 9 ways + photo
The modern standard of living dictates special requirements for home design. It should be both comfortable and cozy, and spacious and functional at the same time. To the owners large apartments there is where to show imagination, because interior designers every day invent something new and unusual. It is much more difficult to make a comfortable place to live for several people, if we are talking about a one-room apartment. After all, it is necessary to fit a bedroom, a living room, and sometimes a dressing room, and a small study. Even if at first glance this seems unrealistic, you should not immediately look for a way to do without one of the above premises. In this article we will consider such an effective technique, like zoning a one-room apartmentits benefits and the most effective ways to organize it.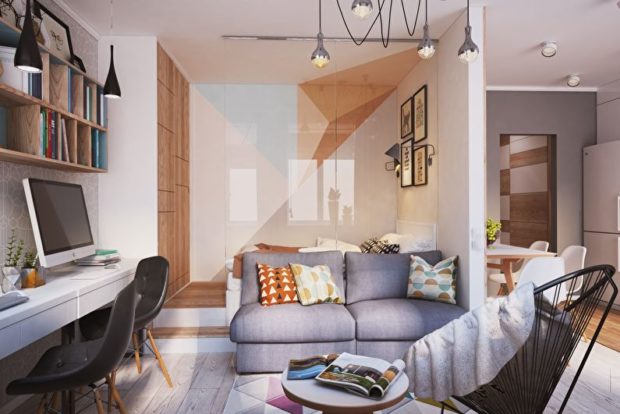
Advantages and disadvantages of zoning
Before resorting to zoning your own living space, you should remember that this is more a necessity than a way of decorating the interior. In other words, if there is no acute need for a clear separation of one zone from another, then you should not do this simply because there is a place and means. After all, it is not always possible to achieve a harmonious visual effect and maintain a sense of spaciousness in the room. Especially if the work is performed by an inexperienced owner. In most cases, zoning has the following positive sides:
- The most important plus is the ability to make several, but smaller ones out of one large room. By choosing the right elements for dividing the space of a one-room apartment, you can easily designate a relaxation area, a reception area and a personal office. The more different zones, the correspondingly smaller their area. Important correctly distribute precious meters, so that in each "room" to achieve the most comfortable living conditions. It should be noted that the reception area, it is a living room, requires a larger area than the same bedroom, which, in fact, should only fit bed and if necessary a dressing table or bedside table. Moreover, one should not give the cherished meters for the organization of a spacious office, if its main element is a computer. Make room for a compact desk and comfortable chair. And as storage systems you can use wall shelves or a rack that will simultaneously fulfill the role of a partition. On them, you can easily place both the necessary documentation, and the items of the office and medium-sized equipment. Obviously, it is much easier to implement the zoning of a one-room apartment for one resident. Difficulties may arise if necessary, allocate space for a nursery. Although at an early age its dimensions may be the most modest, but as a child grows up he will need space for games and activities. You should think about this in advance so as not to redo the same office later in order to increase the area of adjacent space. It will not only entail additional expenses and will make inappropriate resources previously given to the organization of the cabinet. But it will make you completely sacrifice the work area in the future.

- The second undeniable advantage is zoning availability. This refers to the costs associated with the organization. After all, there are both expensive and unusual ways of dividing the room, and budget. For example, as a partition, you can use an expensive bubble panel, which will help to make the interior special and boring, but you can do just wallpaper or other materials of various colors or textures or ordinary curtain. But keep in mind that not always the most expensive option will be the most advantageous. After all, the general style of the home, its geometric features and many other factors play a large role.

- It is also important that, using the right elements and objects for zoning, you will be able to save maximum amount natural Sveta and not impede its entry into the rooms. This will not only make the apartment more spacious and bright, but also make it possible to do without artificial lighting until sunset. And this, in turn, can significantly reduce costs for electricity.

Despite all its attractiveness, zoning can become both a real lifesaver and harm the general appearance of a home. TO disadvantages which may be encountered by the owner of the apartment include the following points:
- Appearance Feel chaos and clutter. Often such uncomfortable living conditions arise due to improperly selected methods of zoning. Or in connection with the use of an excessive number of different racks, in addition to which many small decor items are placed. The racks are undoubtedly very functional and roomy, but they are not allowed to be used in the plural within a small one-room apartment. And sometimes even one rack looks too bulky. Therefore, when choosing partitions it is important follow proportions and balance with the total area of the room and the one you want to separate.

- Creature no functional zones. This applies to those cases where, for example, a person lives alone and spends most of his time at work or on long business trips, and being at home, he prefers just to sleep and gain strength. Then it’s better to allocate more meters for the organization of the bedroom, and instead of the living room provide dressing room. Indeed, for sure, a business lifestyle involves the presence of a large number of relevant items of clothing that should always look tidy. therefore primary zoning task is the organization of the zones that you really need, and not those that you can equip simply because the area allows.

- Also, choosing the unsuccessful zoning method, you can emphasize the lack of layout home and its irregular shape. The owners of the right square space are lucky, but can not be said about narrow and elongated rooms. Using high partitions or racks to separate them, you can visually lengthen and distort the space even more visually. In this case, non-physical methods of separation, for example, color or light, will be more appropriate, which we will discuss in more detail later.

As you can see, zoning is a rather difficult and crucial step. And only in the pictures created by skilled designers, it looks easy and appropriate. In fact, everything is quite different.
Space preparation and planning
So that you can successfully and competently zone a one-room apartment, first of all get started with planning:
- You will render significant assistance to yourself if draw a plan your apartment on a scale or use the technical passport for an object in which there are all the necessary sizes.Visualization will help you more easily and quickly cope with the task of dividing meters between zones. Plus, you will see what shape future rooms will have;

- Another very important point that you should definitely consider when planning is the size items furniture which must be known in advance. And absolutely all the furniture - from the chair to the a sofa. After all, fitting everything you need in a small space is very difficult. Even if not all furniture is yet available, look for missing items in the store and remember their sizes. Try not to “reinvent the wheel” and give preference to models of standard sizes. If suddenly at the time of purchase it turns out that the desired item has been discontinued, you can easily replace it with another one of the same size without the need for a redevelopment of the entire room. Such a pragmatic approach will help most competently and optimally use every centimeter. After all, it’s much easier to determine the size of the zone based on the size of the furniture than to try to “fit” the bed into too narrow bedroom. Having forgotten about this point, in the future you may need to make furniture of non-standard sizes, which will entail additional costs. And if we are talking about non-standard sizes of a berth, then it will be necessary to make custom not only the bed itself, but also mattressand bedding. Therefore, the plan of the premises must be applied to the contours of furniture in scale. At the same time you can choose the most successful and compact placement;

- Do not forget that the task of zoning is not only to fit everything you need, but also to save wherein open space and the possibility of free movement from one zone to another. Therefore, before applying the place of placement of furniture to the plan, think about how it will be more convenient to move from one zone to another. Compliance with the scale will allow you to calculate how wide the distance between the furniture will be. Remember that for convenience, this parameter should not be less than 80 cm. If you use dressers or cabinets, consider how deep the drawers extend or the doors open, otherwise it may turn out that they will not be able to open to the end.

Paying attention to all of the above at the time of planning, you can make maximum use of living space and think through everything to the smallest detail. Before finally approving the resulting plan and proceeding with the action, we recommend waiting a few days and looking at it a couple more times. Very often, the necessary little things may come up a little later, or you may come up with the idea of a more convenient and proper arrangement of furniture.
Space zoning methods
All zoning methods can split up into two large groups:
- Physical - one of the simplest methods in which the result is achieved using furniture, partitions, screens or textiles;
- Non-physical - when the distinction occurs on an intuitive level, which is achieved by the correct play of light and the competent construction of the color composition of the room as a whole.

The second method has one significant advantage - it does not require spending useful area for installing the partitions themselves. But at the same time, it is more complex and creative in terms of implementation, it requires a competent approach and careful thought out of each meter.
We have repeatedly written that poorly selected zoning methods can only harm and pile up space. Consider, finally, the most used of them.
No. 1. Color zoning
Let's start with the simplest and least expensive. One of the most common methods for delimiting space is to use excellent in color finishing materials. It can be both wallpaper and ordinary coloring, and decorative plaster, and imitation of brickwork, and various wall panels, and different in color laminate or linoleum, or colored ceiling. With the latter, you should be careful if the apartment has a ceiling height of less than 2.7 m. There is a chance to cause the effect of overhanging the ceiling plane.
The idea is to give each zone a different color scheme. In this case, one should not resort to radical measures and use completely opposite shades in tone and temperature. It is important to create a harmonious living space. Therefore recommended use similar colors and their shades. Do not forget about the room temperature. Cold colors are more preferable for southern rooms, and it is better to “warm” northern apartments with warm colors. Thus, it will be possible to achieve a pleasant balance and create comfortable living conditions. You will notice how the room immediately becomes less hot or vice versa a little warmer.

To make zones more spacious visually it is better to experiment with all kinds of light colors. The more a certain area is removed from the window opening, the lighter should be the shade of the finishing materials used for its design. This will help even out the light balance. For example - a zone with a window will serve as a living room, then there will be a study and in the very corner a small bedroom. Colors can have an appropriate sequence - beige, sand, cream. For the cold spectrum - blue, light blue, cool white or white with a bluish tint.
It is necessary to support the color scheme in each zone with several decor items or textiles. For example, in the living room it can be decorative pillows to match the color of the walls or small mat. In the bedroom it could be shade table lamp or bedside mat. In a nursery, this can be a bedspread or floor lamp. Items should not be too large. Their main task is to emphasize the belonging of a particular functional zone to a certain gamut of shades.
No. 2. Invoice Zoning
It is especially easy to achieve the desired result using a variety of finishing materials for walls and floors. Sometimes the ceiling decoration also takes part. Given the great diversity in the market of building and finishing materials, difficulties with the choice will not arise. You can combine imitation brickwork in the decoration of the living room with plain wallpaper in the bedroom. We gave an example of the use of materials in these rooms, since the bedroom should remain neutral so that nothing distracts you from relaxation, while in the living room nothing prevents experimentation.
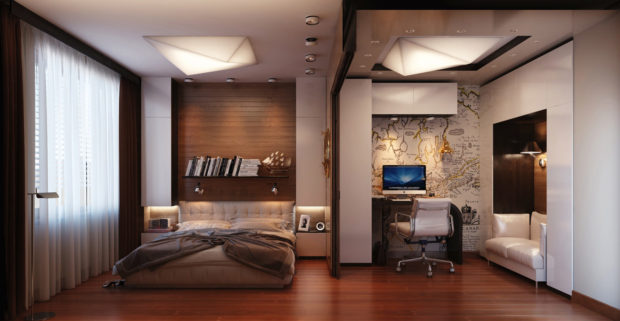
The most harmonious will look like a room decorated in one or in a similar color scheme. A white brick wall will already be noticeably different from ordinary painting or plaster, so you should not highlight it with color, as in the previous case. It looks very interesting combined traction ceiling. For example, in the living room it may have a glossy surface, in the bedroom - satin, and in the study or children's room - matte.
Easy to handle the zoning task of various flooring. Laminate in the bedroom + decoration faux stone in the living room + carpet in the nursery = competent and easy zoning. Again, pay attention to the color and choose a similar or completely similar palette.
No. 3. Zoning with curtains
A great and affordable way to create a secluded space. This method is usually used to separate a bedroom or a nursery and combine it with other methods. After all, having hung many curtains within the same apartment, it is unlikely to make the space aesthetic. Curtains can be either dense, opaque, or light and airy. You can use elegant filament curtains. They look especially light and weightless in bright rooms.Sometimes they are decorated with decorative pebbles or multi-colored beads. This will add some bright colors to the restrained color scheme, but at the same time it will not look sloppy or too much.
Required provide garters for curtains, in order to have the opportunity to beautifully pick them up and grab them from one side. You can also use thin not bulky cornicesthat won't stand out too much. An interesting solution will be the use of Chinese curtains in the form of large translucent paintings. And if your apartment is decorated in an oriental style, then you will not only skillfully perform zoning, but also emphasize this feature.
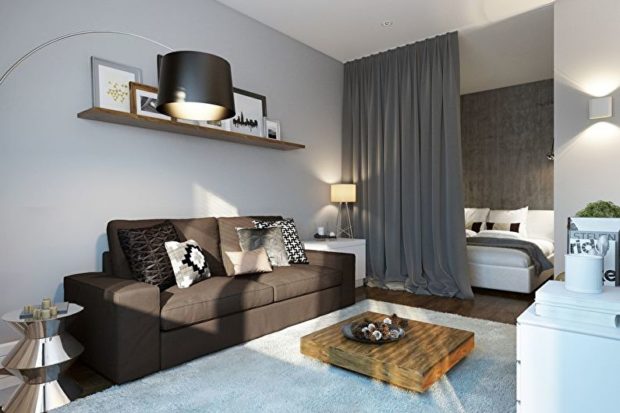
The advantage of zoning with textiles is that it does not have clearly defined boundaries and can be simply removed at any time. Choosing color paintings, pay attention to the area of the room and its illumination. IN small apartments It is better to use light curtains and translucent materials. Spacious rooms allow the use of darker, muted shades.
No. 4. Zoning by a screen
Screens as a zoning element, it is very often used by many designers. This is not surprising, because this method It has a lot of advantages. At first, screens mobile and at any time can be removed as unnecessary. That is why, with their help, they often distinguish between two zones, which sometimes need to be combined. For example, the bedroom of an adult and a child. While the child is small, he should be constantly monitored. But when he grows up, he will need personal space. This is just the time to set up the screen. Moreover, one of its sides can be equipped with many pockets of fabric for storing children's toys. Or small shelves.
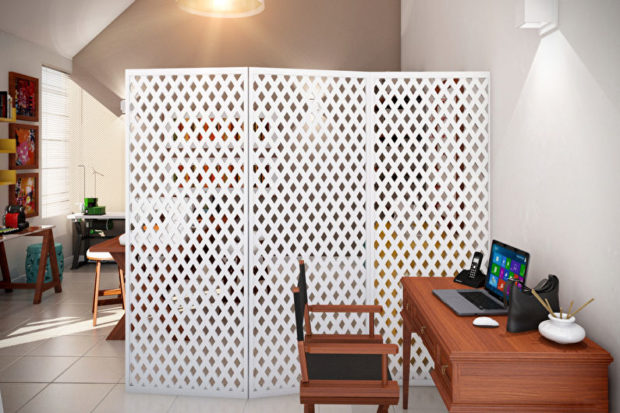
Their second advantage is a wide assortment and a very different level of functionality. This makes it possible to choose the perfect screen for any interior style in any color scheme. The third advantage of using a screen is that in addition to the partition, you can assign it the role of a highlight of the entire interior. After all, you can find incredible beauty carved or painted screens, which are difficult to ignore.
No. 5. Partitions and plasterboard arches
Drywall really can be called universal. After all, with its help you can not only perform wall plane correction or ceiling, but also to build various partitions, nichesbox or arches the most diverse forms. There is even a special type of drywall that is designed for bending. Such material makes the process of organizing a semicircular arch simple and quick.
For a clear separation of one functional area from another, it is not at all necessary to create a full-fledged arched opening with dull partitions on the sides. It is enough to reproduce only a small fragment. For increase his functionality Provide small shelves-niches on the side plane. If you organize lighting in them, you can create an additional soft and comfortable source of light or prepare a good place to place family photos or your favorite collection of souvenirs.
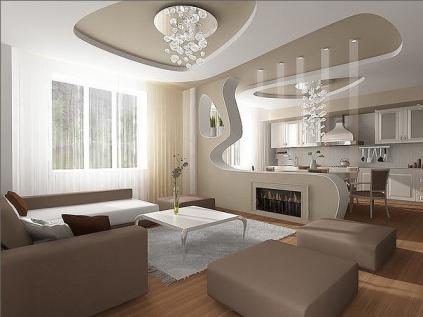
Drywall partitions can look like racks with many open shelves. To create such a design is not very difficult, and at a cost it will be more affordable than a finished piece of furniture made of wood or other materials. The main thing to consider is that drywall is less durable and does not overload it. The finished partition can be simply plaster or paint, wallpaper or decorate decorative mosaic. The choice of finishing material will depend on the method of general decoration.
Please note that blank partitions will deprive some areas of natural light. And constructions from floor to ceiling will lengthen the room. Therefore, most often use low partitions, which do not exceed 1 meter in height.By installing a small tabletop wide above, you can use the partition at the same time as a place to place indoor plants. If you buy curly varieties, then as they grow, they will create a real hedge. Such a green corner always looks appropriate in any interior. You can also use the partition to be embedded in it. bio fireplace or organizing shelves for books. This technique is especially relevant from the living room.
No. 6. Podium as a zoning element
This is a very modern, uncomplicated and interesting way. Its advantage is that it does not take up extra space. In apartments with high ceilings, a step can be provided for placement at a higher level in the living room or study. In this case, for convenience podium complement with several steps.
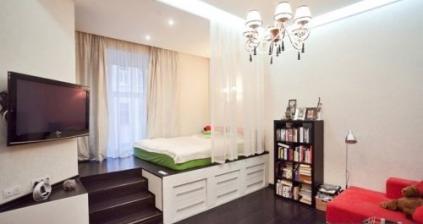
In rooms with low ceilings do not equip too high a lift. It is enough to raise 10-15 cm from the level of the main floor. And it is better if this technique is used to separate the bedroom, since this area does not involve frequent movements. Finishing the floor can be made of the same material, since the podium is completely self-sufficient and noticeable.
Number 7. Zoning with sliding partitions
This method is the use of compact partitions, the principle of operation of which is similar to sliding doors. They take up very little space, can be quickly assembled and disassembled, have a diverse design and are made of different materials. Modern designs can be translucent, transmit a sufficient amount of light and at the same time fully separate one zone from another. The transparency of the material should be selected depending on the availability or lack of a window in a particular area.
Number 8. Furniture zoning
This method is suitable for people who are not afraid to experiment and are ready to move away from the usual way of installing furniture along the walls. Most often for zoning use racks with through shelves that are capable of transmitting light. Acceptable and designs with a blank back wall. Do not miss the opportunity in this case to use its surface to the maximum. For example, you can stick on it mirror panels, coat with special paint and use as slate board. This is especially true for a children's room. The back wall can be pasted photo wallpaper or similar wall-paper. This technique will be very interesting and unusual and will create the illusion of having an additional wall.
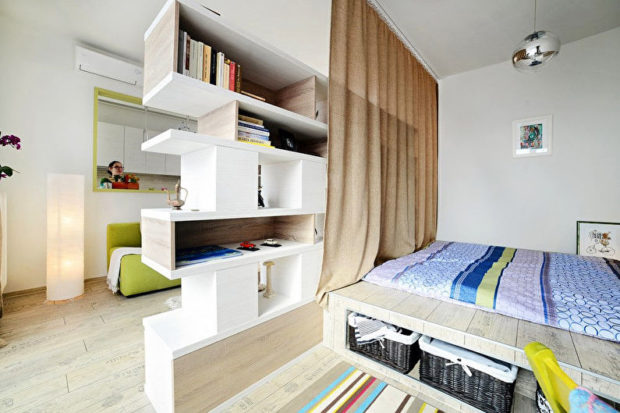
The back walls of furniture are often lined with plywood, so it will have to be decorated anyway. It is clear that for dividing the room into zones, furniture should be installed perpendicularly or at an angle to the wall plane. Can be used as zoning and larger objects. For example, if you turn the sofa away from the bed and put a small table opposite it, it will be logical and understandable that the living area begins there.
No. 9. Zoning with using light
Using lighting devices of different heights and intensities of the light flux, it is also possible to achieve a very clear delineation of space. For example, for a bedroom, you can use chandelier medium-sized, larger appliances are allowed in the living room, and recessed spotlights can be used for the nursery or dining room. You can place them either strictly at the border of two zones, or in its center. At the same time, it is important to maintain a unified style of all fixtures. Only then will it be possible to create an integral light composition.
If the ceiling height allows, you can use the fixtures on the cords, placed on the same line. For interiors in a modern style, spotlights with swivel shades are well suited. They will allow you to most accurately direct the light flux to the right place and it is advantageous to highlight one or another area.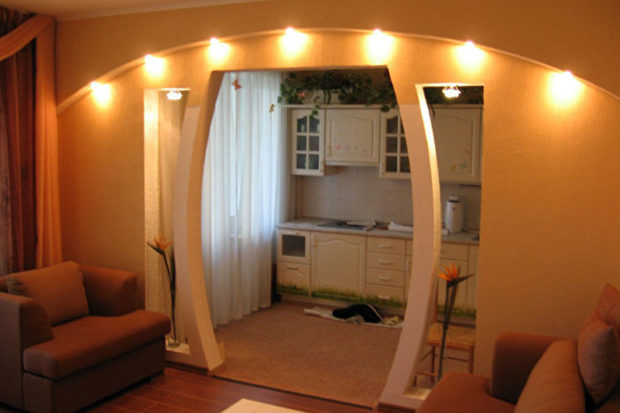
Key secrets to successful zoning
Summing up the above, we can highlight the basic rules and secrets that will allow you to correctly and aesthetically delimit any space:
- Give preference to lighter and pastel shades for walls and furniture. This will help to make the space brighter and maintain a sense of spaciousness. You can achieve the desired contrast using a darker upholstery of furniture or several bright decor items;

- Choose functional, but compact furniture and get only what is really necessary and what you will definitely use. Let the empty corner take a beautiful floor lamp on a tall stalk or houseplant than an unnecessary stand or chair.

- Whenever possible use mirrors, which will create the optical illusion of increasing space and reflect a large amount of light. After all, this technique has long been successfully used for interior design of small rooms;

- Mandatory to the maximum use the space of the balcony or loggias, if any. In the ideal case, it is necessary to combine them with the main living space and move one of the functional areas to the place that appeared. Best placed balcony study. In this case, do not forget about thorough wall insulation, floor and ceiling and obtaining permits. After all, such a combination is a complete redevelopment and should be carried out in accordance with the law.

And finally, selection of photo examples simple and well-organized zoning for your inspiration!