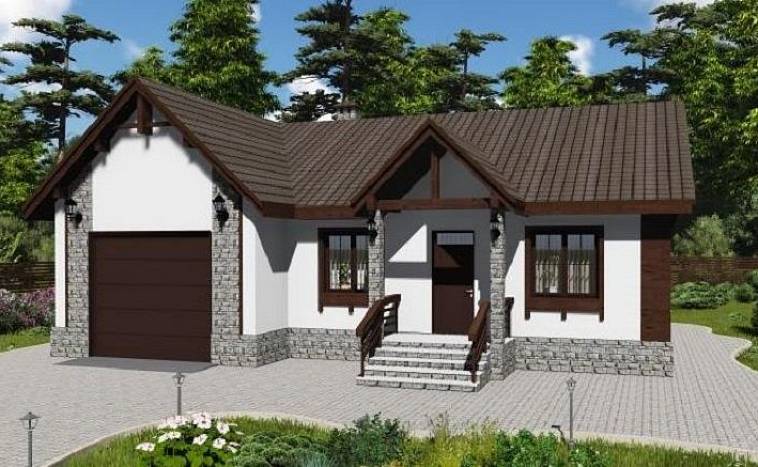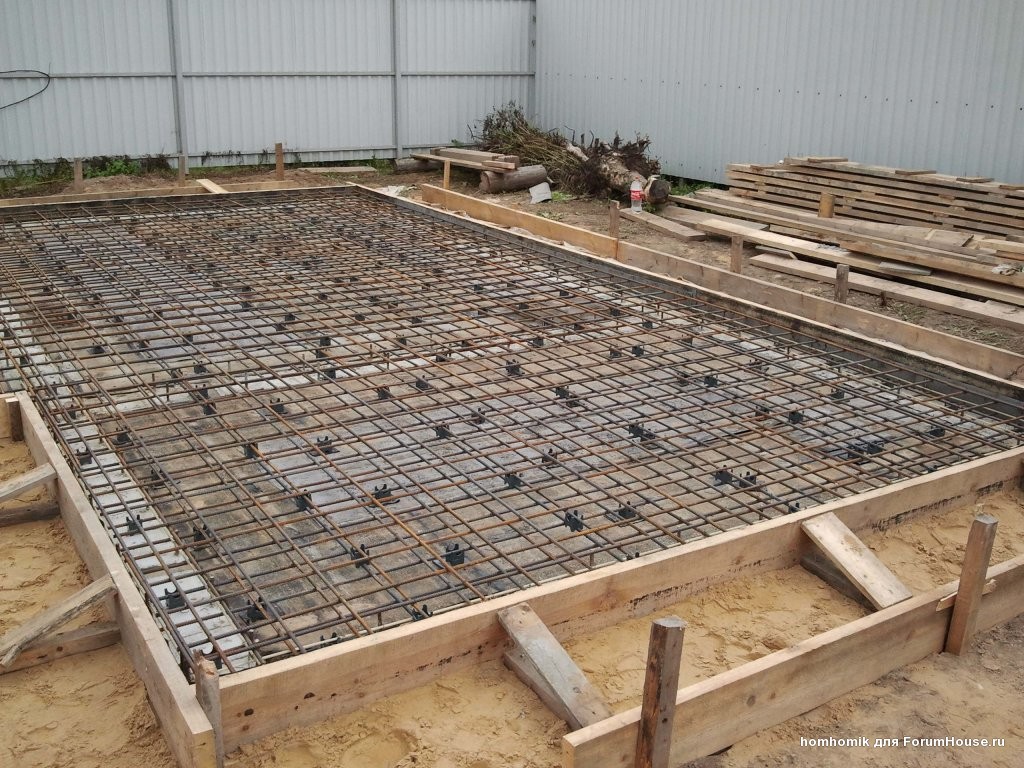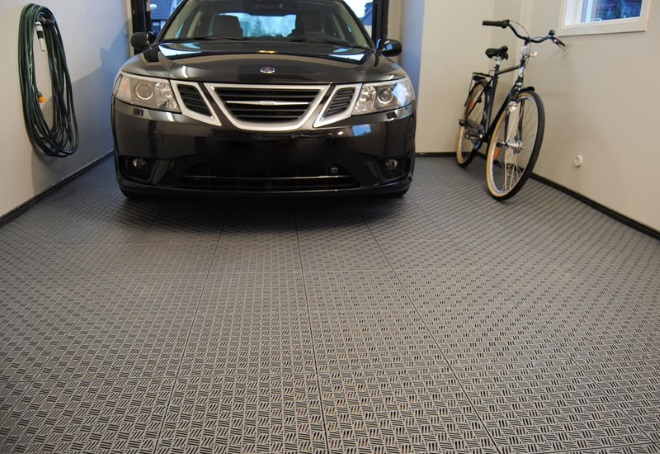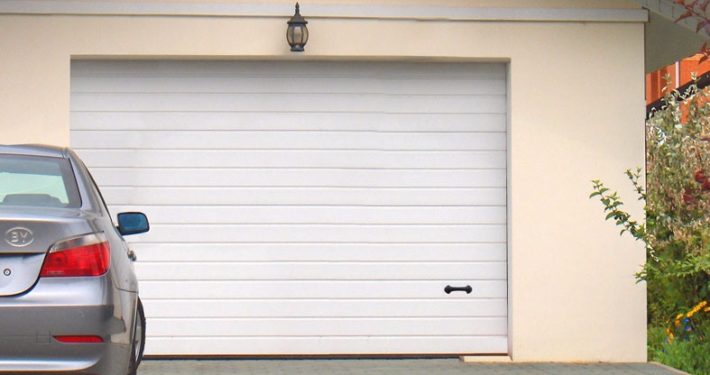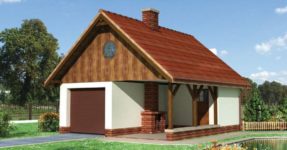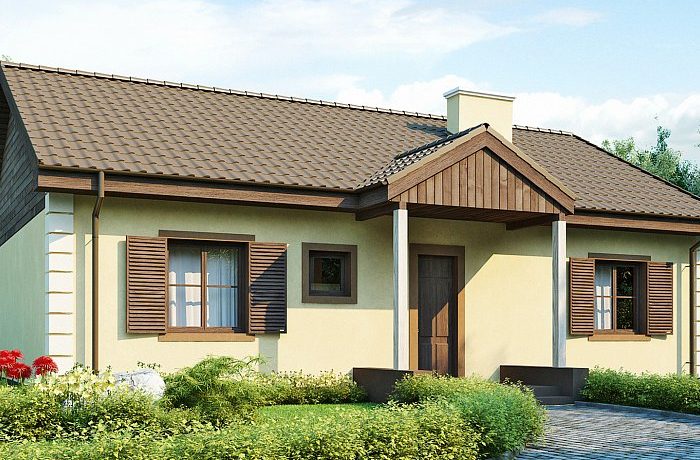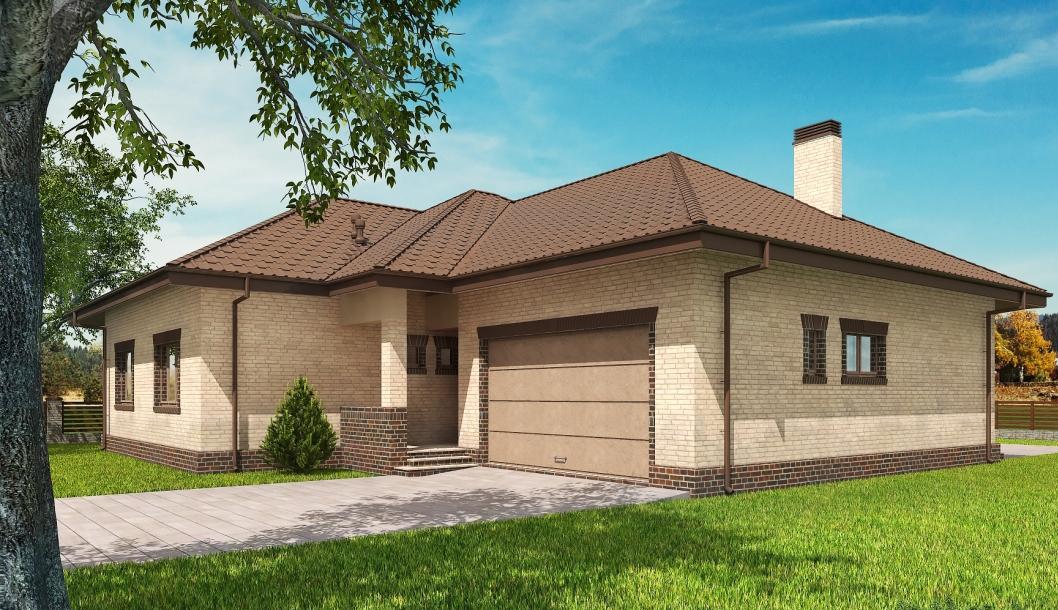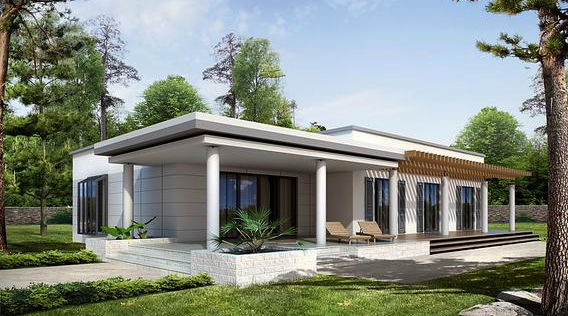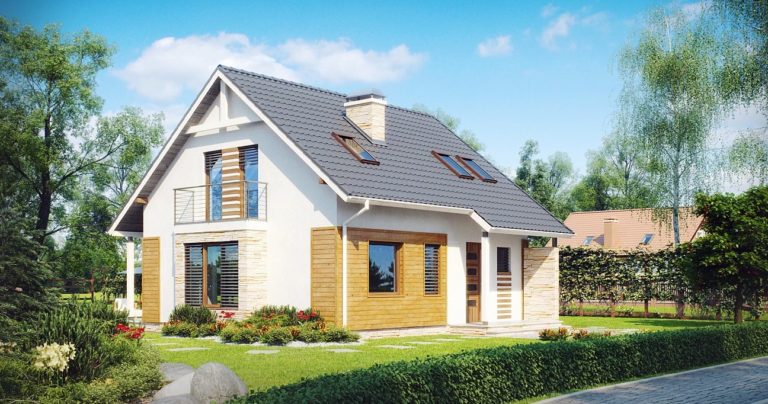TOP 10 garage projects for 2 cars
Double garages are currently more in demand than standard single buildings. Even if at the time of designing the family has one car, such a decision will be justified and far-sighted. First, the expense building materials will be smaller than with the construction of two separate single garages. Secondly, your guests can comfortably park their cars. Thirdly, a temporarily empty additional parking space can always be used to store overall items. Due to the increased demand we have collectedThe most practical garage designs for 2 cars.
Project No. 1 - standard with one entry
This project is a standard freestanding double garage with no additional areas. The useful area is a little more than 36.5 sq.m. 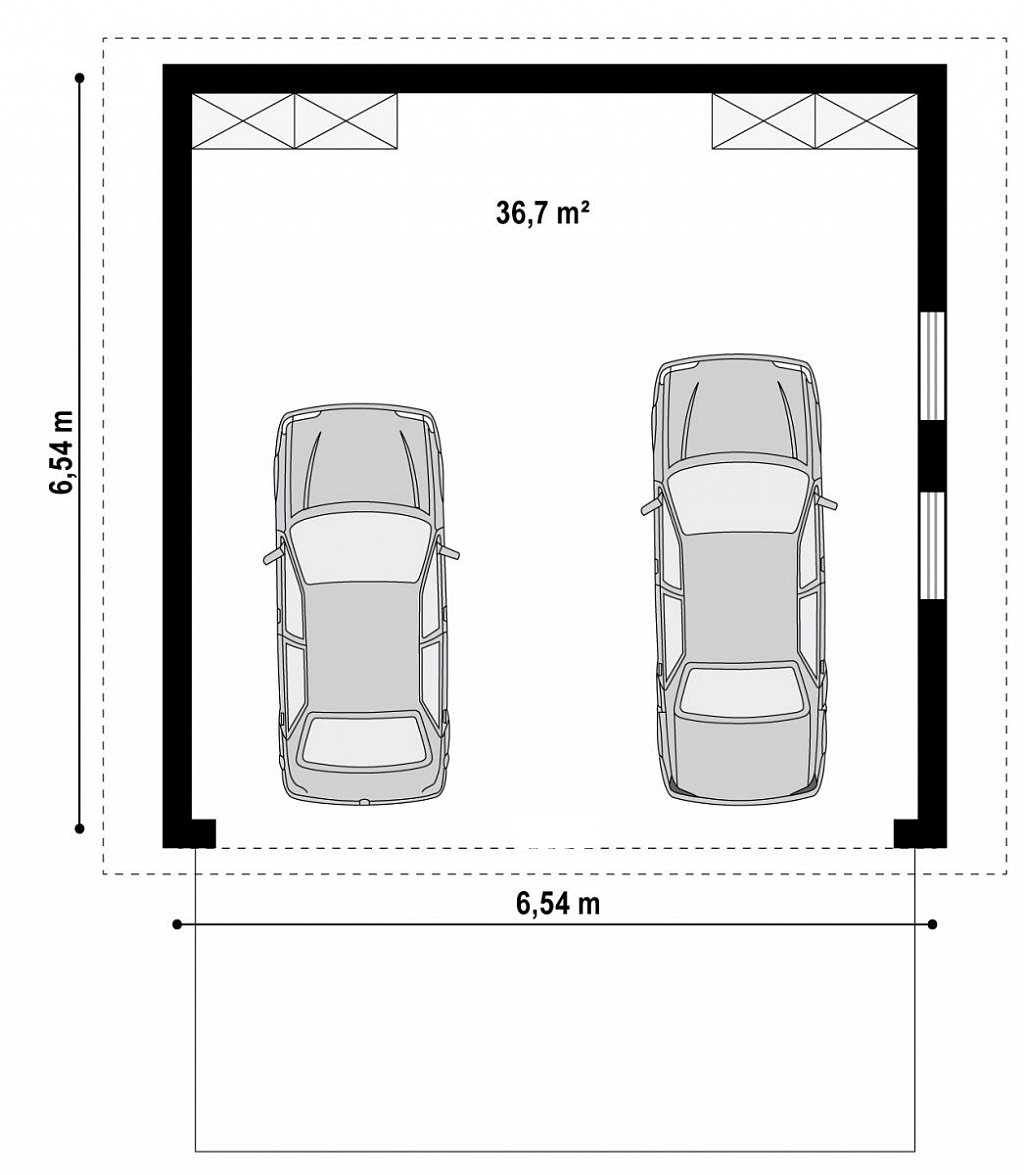 The garage has two small window openings for ventilation and a place to place racks at the back wall.
The garage has two small window openings for ventilation and a place to place racks at the back wall.
- Walls made of aerated concrete on a strip foundation;
- Exterior finish - brick tile;
- Roofing material of the roof - metal tile or ceramic tile.
Advantage this project is compact and cost-effective through the use of one the gate, aerated concrete instead of brick and a lightweight foundation. Such a garage will not occupy a significant place on the site.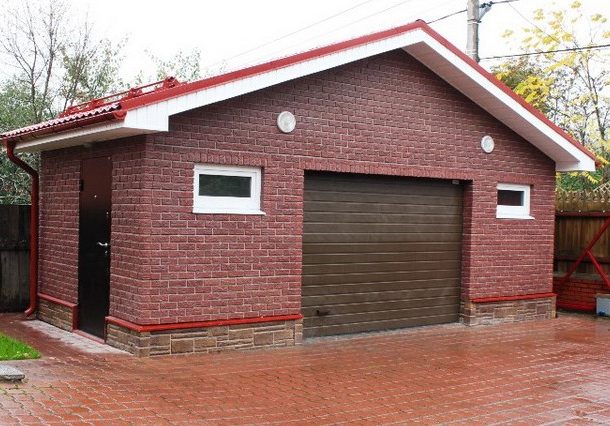
TO disadvantages include the absence of an additional exit in the form of a gate or doorway in the side wall.
Project No. 2 - standard with two entrances
A more common placement of cars in a double garage is mutually parallel. However, if for a square building there is not enough space on the site, or the site has an elongated rectangular shape, it is better to choose a garage project that involves the sequential placement of cars. 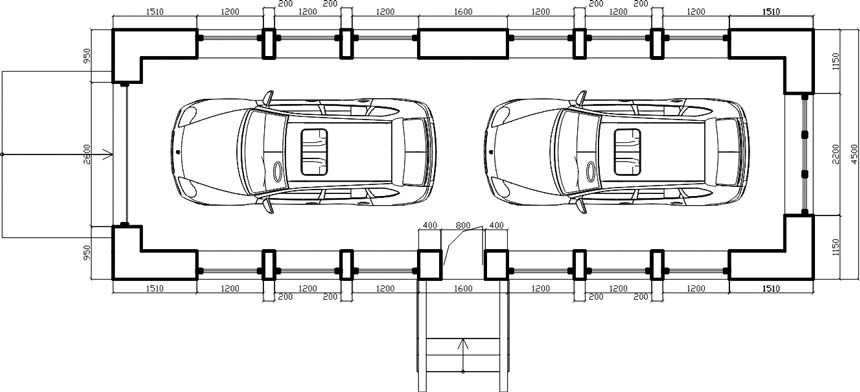
The total area of the building is 53 sq.m.
- Type of walls - combined on a column foundation;
- Exterior finish - siding;
- Roofing material of the roof - metal.
The benefits of this project is the presence of two separate gates and an additional exit with a low porch and a canopy.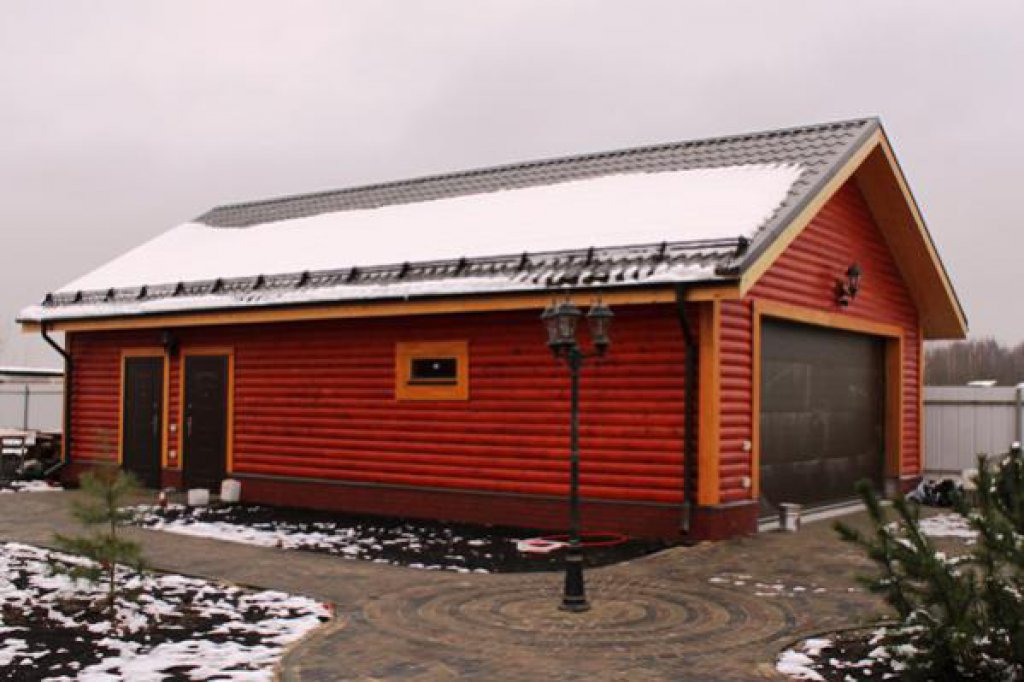
TO disadvantages include the lack of additional space for shelving and an impressive length of more than 10 m.
Project No. 3 - garage with a terrace for relaxation and a bathroom
If there is enough space on the site, an interesting solution would be to equip a garage with a covered terrace for relaxation and a small bathroom. 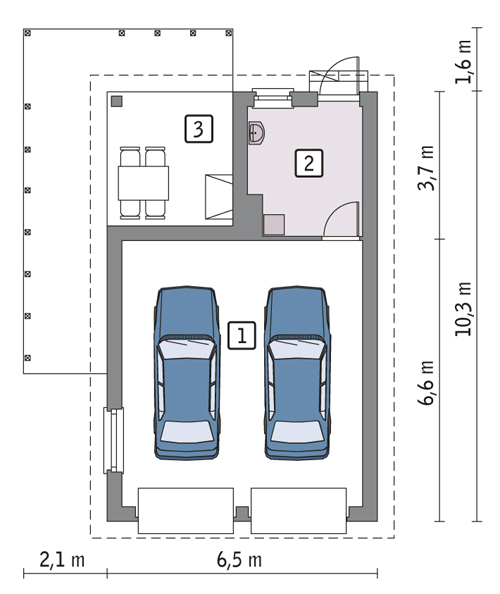 The total area of the construction will be almost 101.5 sq.m. Moreover, the parking area will be almost 43 sq.m., and the area under the terrace and bathroom will be the same and will be about 12 sq.m.
The total area of the construction will be almost 101.5 sq.m. Moreover, the parking area will be almost 43 sq.m., and the area under the terrace and bathroom will be the same and will be about 12 sq.m.
- Type of walls - capital of brick;
- Exterior finish - clinker brick;
- Roofing material of the roof - metal.
Advantage The project is the presence of two gates and a window opening, both in the garage itself and in the bathroom, as well as a canopy protruding from the terrace 2.1 meters from one and 1.6 meters from the other side.It is also convenient that a separate door leads from the street to the bathroom.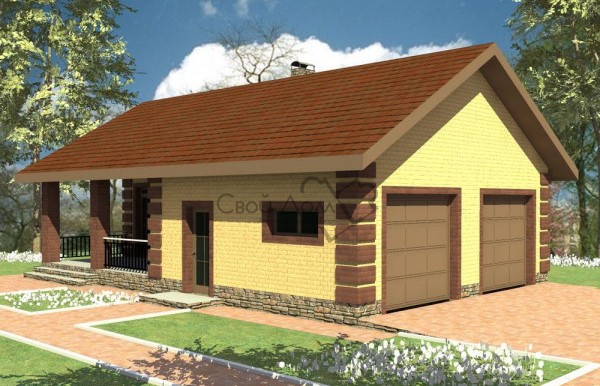
Disadvantage can be called the fact that the canopy does not reach the door leading from the garage to the street. That is, in bad weather it will not protect a person who wants to go to the terrace from precipitation. As well as the lack of an additional exit from the garage, which would lead directly to the street or to the terrace.
Project No. 4 - a garage with a utility room or a workshop
If there is a need for an additional storage space for gardening equipment, children's bicycles, prams and other overall items, or just have a desire to equip your personal workspace, pay attention to the garage project with an additional zone in the middle.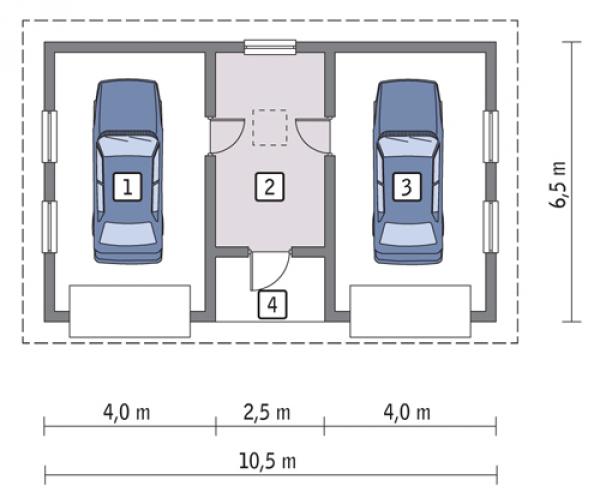 The total area of the garage will be a little more than 68 sq.m. At the same time, 26 square meters are allocated for each car parking, and a little more than 16 square meters for an additional room.
The total area of the garage will be a little more than 68 sq.m. At the same time, 26 square meters are allocated for each car parking, and a little more than 16 square meters for an additional room.
- Type of walls - brick;
- Exterior finish - clinker tile;
- Roofing material of the roof - metal.
Advantage The project is the presence of window openings both in the parking place and in the utility room. Also for convenience there are doors in both compartments for cars leading to the pantry, and a door leading from the middle room to the street. The front door is prudently located under the canopy.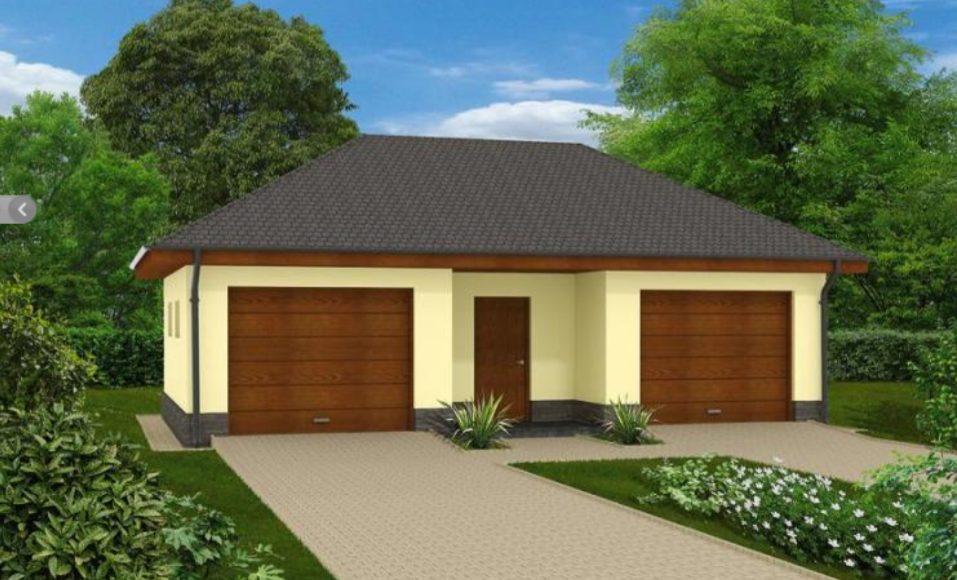
TO disadvantages can be attributed only to the lack of access immediately to the street.
Project No. 5 - garage with a vestibule, a guest room and a residential attic
This project will be an excellent option if the task is to place as functional zones as possible on one square and ensure a comfortable stay for frequent guests. 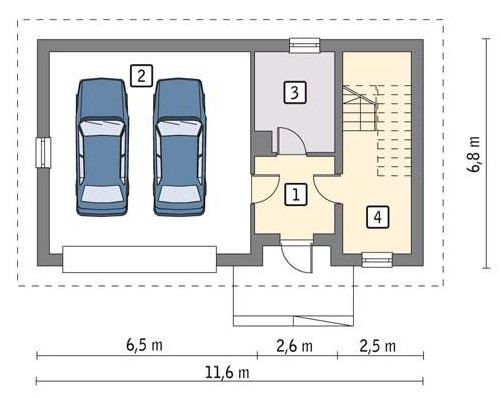 The total area is of average size - 78.8 sq.m. The area under the car parking is 44.2 sq.m. The guest room on the ground floor and the parking space are equipped with small window openings. In the attic there is a living space.
The total area is of average size - 78.8 sq.m. The area under the car parking is 44.2 sq.m. The guest room on the ground floor and the parking space are equipped with small window openings. In the attic there is a living space.
- Type of walls - brick;
- Exterior finish - foam insulation + plaster;
- Roofing material of the roof - ceramic tile.
Advantage there is a vestibule and an additional door leading from the garage, a side arrangement of stairs leading to the second floor and a common gate.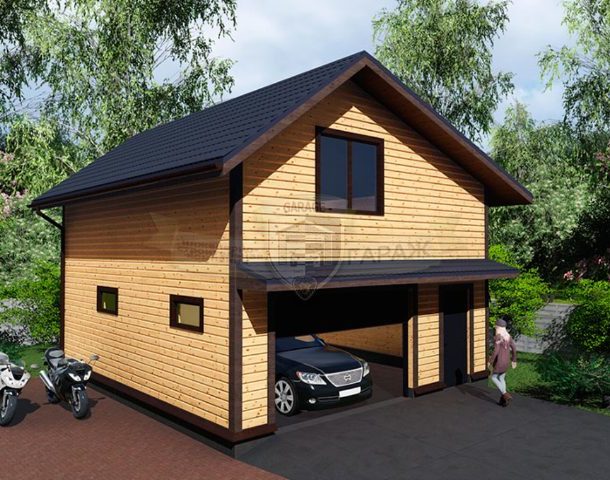
TO disadvantages include the lack of a bathroom and the concealment of the usable area by the flight of stairs.
Project No. 6 - garage with workshop and pantry
Practical and quite compact is the garage project, which combines two additional useful spaces on its area at once - pantry and workshop. 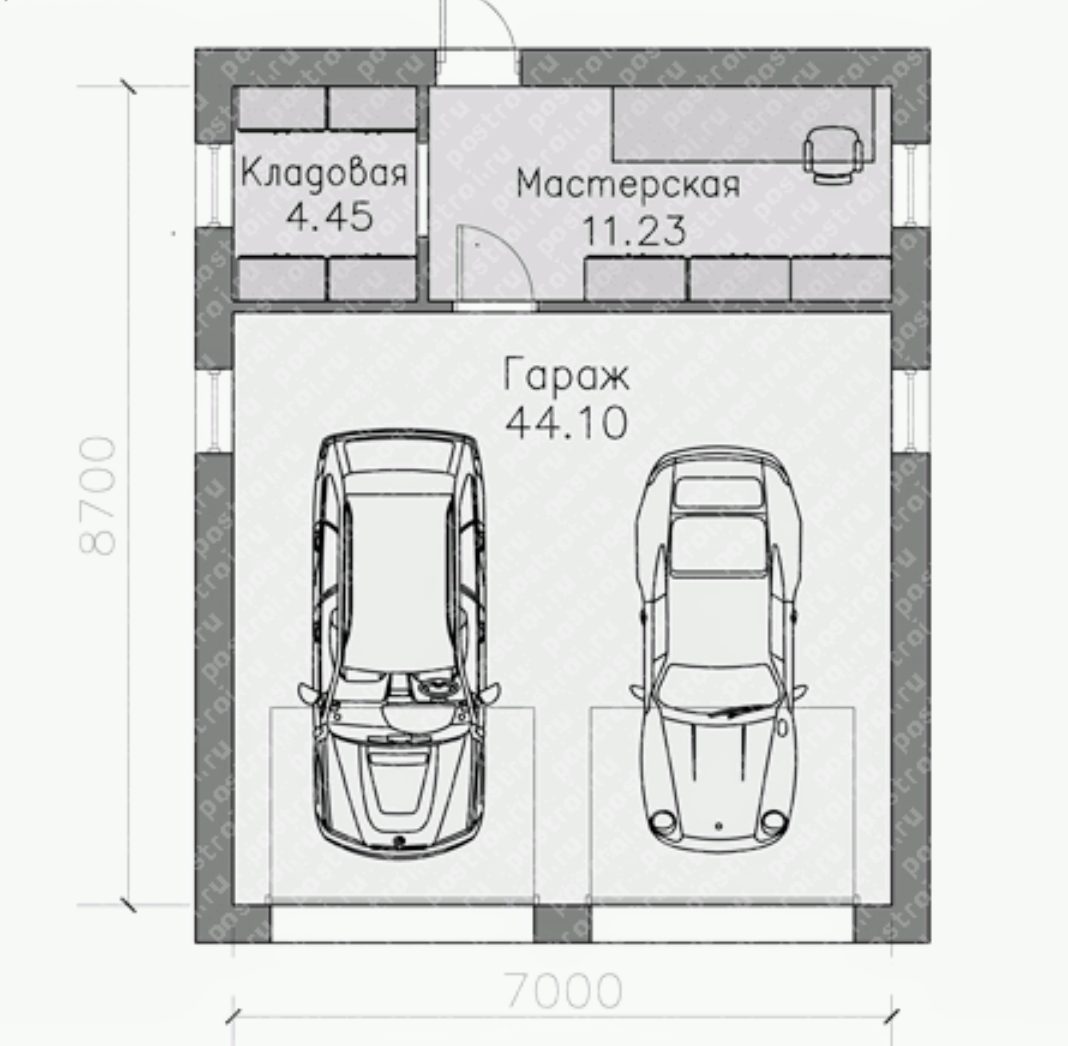 The total area of the construction will be almost 61 sq.m. absolutely all rooms are equipped with window openings.
The total area of the construction will be almost 61 sq.m. absolutely all rooms are equipped with window openings.
- Type of walls - kripich;
- Exterior finish - siding;
- Roofing material of the roof - metal.
Obvious the benefits The project consists of conveniently located rooms, interconnected by doorways. Also a plus is the presence of a door leading from the workshop to the street. The dimensions of the premises allow you to comfortably place both racks and a table or Workbench.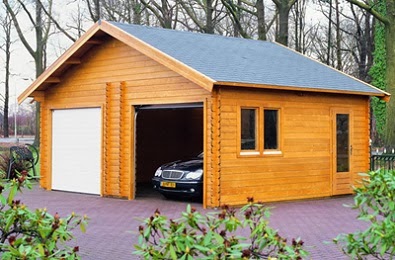
Disadvantage can be called the presence of two gates. In order to reduce the cost of construction, they could be replaced with a single canvas.
Project No. 7 - a garage with a room under the kitchen or a room with a terrace
A practical solution would be the option of a garage combined with a kitchen and a spacious terrace under a canopy. If there is no need for an additional place for cooking, you can instead arrange a billiard room or a relaxation room for guests.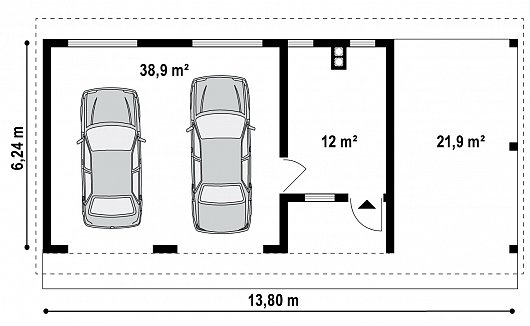
The total area of the building will be a little over 86 sq.m. A rather large area, almost 22 sq.m., is reserved for a terrace under a canopy.
- Type of walls - brick;
- Exterior finish - raised beam;
- Roofing material of the roof - metal.
TO the benefits this type of garage can be attributed to the presence of window openings both in the part intended for parking and in an adjacent room. Please note that you can enter the room both from the garage and from the street. The front door is located under a canopy. The car entrance is represented by two separate gates.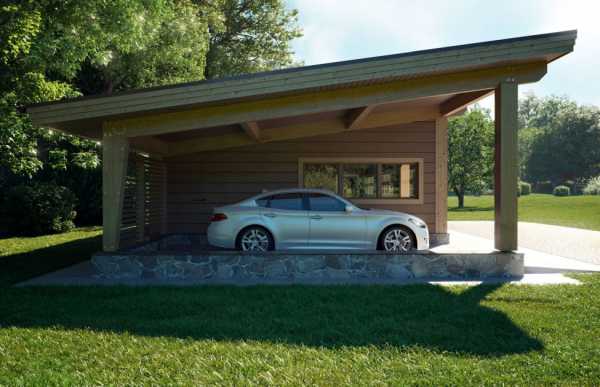
TO lack of This project can include an open type of porch.Instead, it was possible to equip a small vestibule, which would cut off cold air from the residential part and contribute to reducing heat loss.
Project No. 8 - a garage with a relaxation room, a sauna and a bathroom
If your desire to have a sauna or a bathhouse on the territory of your site is unambiguous, then in order to save space and building materials, you can combine such premises as bathroom, steam room, relaxation room and parking under one roof.
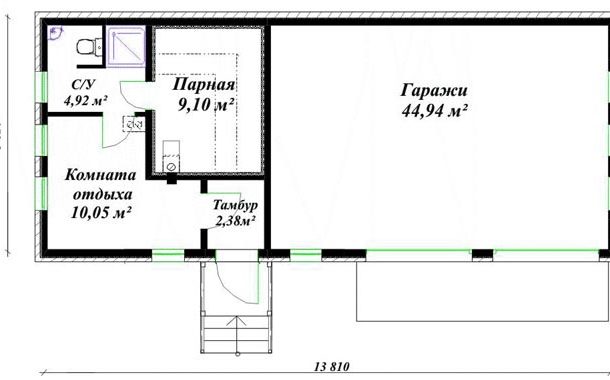
The total area of the building will be 77, 61 sq.m. Almost 45 sq.m. are allocated for parking.
- Type of walls - brick;
- Exterior finish - sandwich panels;
- The roofing material of the roof is ceramic tile.
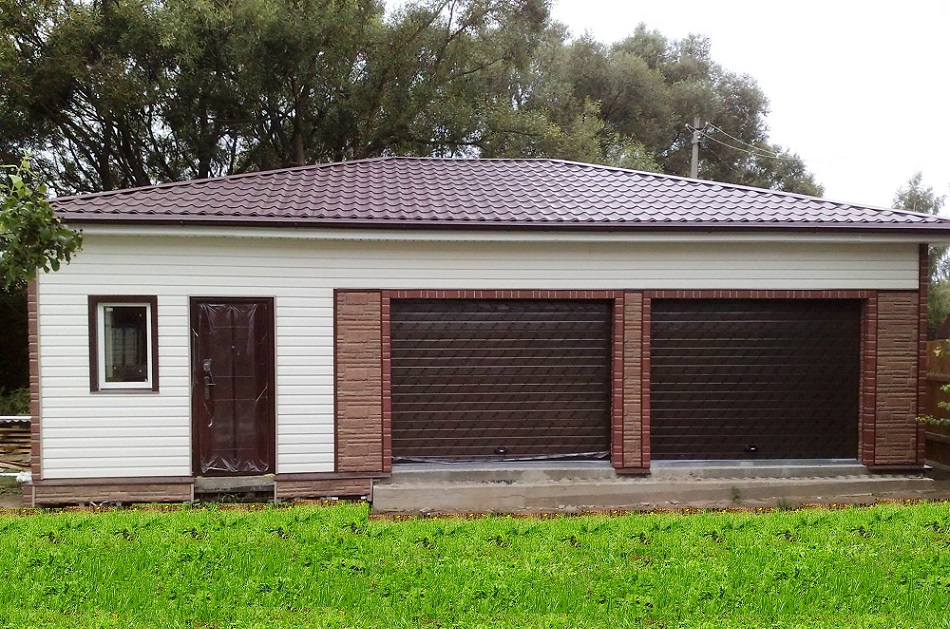 All other rooms also have a sufficient area. The presence of an isolated vestibule is especially relevant. A convenient exit from the steam room was thought out, leading immediately to the bathroom with shower. TO disadvantages The project can only be attributed to its rather large size and the absence of an additional door leading from the garage to the street.
All other rooms also have a sufficient area. The presence of an isolated vestibule is especially relevant. A convenient exit from the steam room was thought out, leading immediately to the bathroom with shower. TO disadvantages The project can only be attributed to its rather large size and the absence of an additional door leading from the garage to the street.
Project No. 9 - a garage with a carport for a third car
This project is suitable for a family with two personal cars, if guests or relatives often come to visit. The third parking space is a covered carport for the entire length of the garage. This allows you to protect the car from the weather.
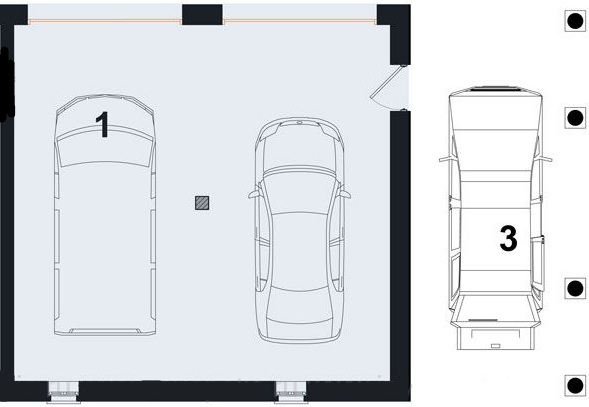
When the extra space is empty, this space can be used to equip the terrace. The size of the garage is 6.5 × 6.5 m. The width of the extra space is 3 m.
- Type of walls - foam concrete;
- Exterior finish - special putty;
- Roofing material of the roof - metal.
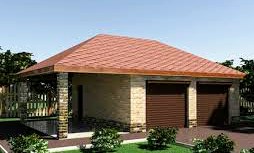 Advantage This project is primarily its simplicity and practicality, as well as less costly construction due to the use of foam concrete and a lightweight foundation. Additional convenience brings a separate exit leading to the canopy.
Advantage This project is primarily its simplicity and practicality, as well as less costly construction due to the use of foam concrete and a lightweight foundation. Additional convenience brings a separate exit leading to the canopy.
Project No. 10 - garage with pantry, boiler room, workshop and bathroom
A very practical project that combines such necessary areas as a pantry, a boiler room, a bathroom and a workshop. It covers an area of 95 sq.m.
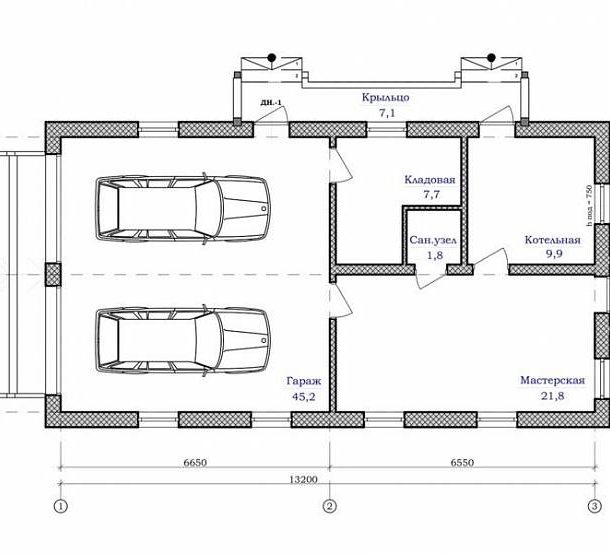
- Type of walls - brick;
- Exterior finish - clinker tile;
- Roofing material of the roof - metal.
In this garage everything is thought out. The entrance to the garage from the street, as well as to one of the auxiliary rooms, is presented in the form of a porch with a canopy. Also, additional areas can be accessed from both parts intended for car parking. 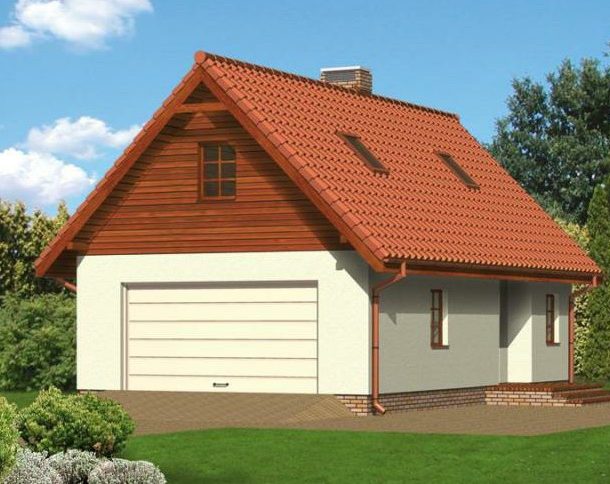 A small bathroom is also provided. Each room has a window opening. The only inconvenience is the lack of a door leading from the workshop directly to the street.
A small bathroom is also provided. Each room has a window opening. The only inconvenience is the lack of a door leading from the workshop directly to the street.

