Design a small kitchen: 49 ways to visually increase space
Many of us cannot boast of a spacious kitchen, but this is not a reason to despair - this is a great opportunity to show all our inventiveness and a great imagination that equip a few square meters of the kitchen so that it is convenient, functional, practical, beautiful, and even so that the space has become visually much wider. The design tricks accumulated over many years and the attentive approach to each square centimeter will be able to transform even the smallest kitchen.
The main ways to visually increase the space of a small kitchen are collected in our article.
Colors in the interior of a small kitchen
- The eternal friend of small kitchens - light color of the walls thanks to which the boundaries of space are slightly moved apart, since it reflects light very well. Therefore, white, beige and all pastel, light shades along with small bright accents can be used for a small kitchen.
- You do not need to combine more than two colors in a small kitchen in order not to make the space visually heavier.
- You can combine not only neutral shades - It looks good and fresh when one wall is highlighted in some contrasting color. This creates a certain mood, but the kitchen space does not get smaller from this.
A selection of photos of color solutions for the interior design of a small kitchen - Bright drawings, ornament and other decorations also not particularly relevant - they will visually hide the space and make it even more miniature. Therefore, it is better to abandon them in favor of monophonic surfaces, but if the use of such ornaments is necessary, then let them be as light as possible and stand out just a little against the general background, and even better - if the picture is convex, embossed.
Combining kitchen with adjoining rooms
- The kitchen is possible combine with the next room, a loggia or hallway, but it's not about dismantling the walls and studio apartments. Simply remove the door change her on sliding or glass, and the walls in both rooms in the same style: use the same paint, the same wallpaper etc. In this case, two small neighboring rooms will be perceived as a whole, and, therefore, will become larger.

- A radical way to expand the kitchen space is combine it with the living room, loggia or hallway, while destroying the wall.
Wall and floor materials for a small kitchen
- Flooring can be anything: the main thing that it corresponded to operational features, and there wasn’t too dark. If the apartment has not only a small kitchen, then it is recommended to use the same material everywhere: laminatelinoleum, etc.
- In order to slightly extend the space in the kitchen laminate or tile can be stacked diagonally.

- It's better do not combine in a small space different materials for wall decoration and gender: you need to give preference minimalism and simplicity, which will give the feeling of a more spacious kitchen.
- We prefer flooring with a glossy surface. for the ability to reflect light and expand space, therefore ceramic tile fits perfectly.

Furniture selection for a small kitchen
- Under the light color of the walls better to choose and not too dark furniture, which will be able to merge with the space of the kitchen and dissolve in it. Dark kitchen setsDespite their beauty and sophistication, they look more massive.
- For a small kitchen, it is better to use built-in furniture, which can be made to order taking into account individual wishes in terms of size, functionality and color.
- In any kitchen, and especially in a small one, you need to strive for maximum ergonomics, so try to keep the key elements in this order: refrigerator- a sink - a working surface or a plate. In this case, the natural process of handling the product is observed: to get, wash, process, and the kitchen becomes functional.
- Using glass furniture - a great move for a small kitchen: dinner table, for example, it will not clutter up the space visually, but it will perfectly cope with its functions.
- We move away from the stereotypes that square table more compact - on the contrary, round takes up less space and perfectly complement even a small kitchen in Khrushcheve. In addition, the lack of angles has a positive effect on the perception of space, and the kitchen no longer seems tiny, but rather sweet and small.
- Folding tables - an indispensable option for a small kitchen: they save space while a couple of people dine in the kitchen, but they change in a matter of seconds and can already accommodate a company or become a spacious place to work.
A selection of photo tables for a small kitchen - Common misconceptionthat for a small kitchen it is better to choose miniature furniture. Of course, there is some truth in this rule, but if you fill the kitchen with a huge amount of small items, then it will look cluttered, and even smaller. Therefore, it is better to let the furniture be larger, but the number of its items is the minimum necessary.
- Visually possible make the kitchen taller: for this, let one or a couple of pieces of furniture stretch in height. Well, if it is, for example, a refrigerator or a pencil case, and it will be placed at the end of the kitchen farthest from the entrance.

- Separate items furniture needs to be installed close to each otherand also use corner cabinets and shelves.
- Pay attention when choosing of furniture on glossy surfaces: if some elements of kitchen furniture are able to slightly reflect light, then this is a huge plus. But the main thing in pursuit of the most glossy, glass and reflective surfaces is not to overreact, so keep a balance between them and the most ordinary materials.

- Drawers not only expand the space a little and make it more modern, but also more convenient in terms of storage of things than swinging: in this case everything lies in the palm of your hand, and in traditional lockers the necessary thing can be far away, and it takes a lot of time to extract it , strength and nerves. Facilitates access to products and household items and lifting, folding doors.
A selection of photos of drawers for a small kitchen - Thanks to modern tricky furniture there are a lot of storage places in the kitchen: carousels, vertical drawers, mesh containers, roof rails near kitchen apron etc. If you use a soft corner for the kitchen, then remember that this is not only a great way to maximize the use of space in terms of seating for guests, but also a storage place, since most models have spacious drawers under the seat.
- Storage locations can hide in the most unexpected places, for example, under the table. So, under a round table a small pedestal will feel good for all sorts of details.If you cover the table with a tablecloth on top, then it will not be visible at all, and when sitting at the table, it will also not interfere.
Photo - Storage locations for kitchen utensils in a small kitchen - If the dining table often acts as a worker, where you read the press, solve crosswords, etc., then all the necessary things can be put in a basket, box or small vase - it will be neat, and the papers will not be strewn throughout the kitchen.
- If the kitchen and living rooms are connected, then it is easier to achieve a feeling of spaciousness, especially if use bar counters or take the dining table out of the kitchen area.
Appliances for a small kitchen
- Manufacturers technicians also go in the direction of organizing the space of small kitchens, so they offer a huge selection of slightly reduced built-in devices. So, the hob takes up much less space than a whole stove, and if necessary, you can buy a miniature oven, a compact microwave, a small processor, etc.

- The microwave can be hung on the wall to save space, and the working surface will be a little freed, therefore, the kitchen will look more spacious.
- Better to get a small the sink, and with it a chopping board of the same size, and in which case use it as an additional workplace.

Lighting in a small kitchen
- The right natural and artificial lighting - the guarantee that the kitchen will be perceived as more spacious. If artificial lighting is completely in our hands, then with natural things are already worse. Therefore, it must be used to the maximum, which is why it is better to hang light translucent light curtains on the windows.
- To make the window is visually larger, a the ceilings - higher, you can hang the cornice slightly above the top edge of the window.
- The more artificial light in the kitchen, the better. Ideally, you need to provide lighting for every area of a small space: one central lamp, a sconce near the dining table, spot lighting of the working area.
- If the kitchen area is quite small, then you can choose a multi-lamp lamp that will evenly illuminate both the working and dining areas. Pay attention to those models in which the angle of inclination of the lamps and their direction is adjustable.
A selection of photos - lighting a small kitchen
Curtains and textiles in the interior of a small kitchen
- Instead curtains for the kitchen you can use jalousie or Roman curtains: they allow you to pass the desired level of light inside, while not being able to take up a lot of space. But it is better to immediately refuse curtains and heavy fabrics.
A selection of photos - Curtains for a small kitchen - In order that the kitchen, trying to become as large as possible visually, does not lose the proper comfort for furniture upholstery, pillows, tacks use fresh colorful drawings: cage, strip, peas, etc.
- All items textile should also be as light as possible, so as to merge a little with furniture, walls, and eventually blur the boundaries of a small kitchen.
Tableware
- Whatever the kitchen, utensils and other utensils are collected for everyone, so their storage is always problematic. The way out is to organize storage places wherever possible. So, a variety of hanging cabinets, open shelves that make the most of the space of the walls, as well as long handles are great - they will become a place for towels, tacks.
- It will not be superfluous to conduct an audit and analyze what utensils are really constantly used, and which has been idle for several years. Therefore, in the kitchen we leave everything we need, and we take out what is required on holidays or every five years to pantrybarn etc.
Interior accessories for a small kitchen
- Even in the kitchen with an area of 6 square meters. m. there is a place for cute accessories, which will make the space more comfortable.So, designers like to recommend hanging pictures and photo designers not at a standard height, but a little higher or lower - such a seemingly simple technique will help to divert attention a bit and make the kitchen a little bigger.
- If you want to hang a few photos or pictures, place them one above one, and not side by side - so you can stretch the room a little in height.
- Although the design of a small kitchen cannot do without accessories, it is also impossible to overdo it with them, otherwise their abundance will distract attention and litter the room.
- In the small kitchen no place for large plants - they need to be exchanged for small flowerpots with small natural or artificial flowers.
- Any little space expands with a mirror: it can be placed on one of the walls using an interesting frame. Another option is mirrored cabinet doors, glossy furniture, etc.
- At all all transparent and shiny objects that reflect light well, - an ideal accessory for a small kitchen. For instance, Crystal Chandelier: It combines both light and transparent elements, but this solution is only suitable for rooms with perfect the ceiling.
A selection of photos - Accessories in the interior of a small kitchen - The main enemy of a small kitchen is a mess, therefore, it must be kept in perfect cleanliness, to avoid the accumulation of dishes, garbage, other objects on the work surface, on the table, windowsill, refrigerator, etc. Continuous cleaning works wonders and visually adds more space to the kitchen.
Interior Design Styles of a Small Kitchen
- When the basic rules are known, the question becomes whether which style stick to in the design of the kitchen. So, for a small room, it is better to choose the minimally pretentious, simple, contemporary styles: modern, high-tech, minimalism.
A selection of photos - Interior styles of a small kitchen - Hi-tech kitchen prefers contrasts and the above combination of two colors. All this is complemented by clear lines, the predominance of glass and metal, minimal and concise decorations.
- Modern - An ideal option even for the smallest kitchen: it has inherent spot lighting, a wide range of possible colors, built-in appliances, a limited number of decorations.
- Minimalism almost completely rid of decor items, such a kitchen is equipped with only really necessary things, immersed in sunlight.
- Classic It will not narrow the space only if light materials without unnecessary patterns are used, made in one color.
As you can see, there are a lot of options to equip a small kitchen: there are many ideas that will help you create a unique kitchen design with a minimum area so that it remains fully functional, comfortable, and, most importantly, that the walls and furniture do not put pressure on those present. A few tricks skillfully combined in the territory of one kitchen - and it already looks much more spacious than before.

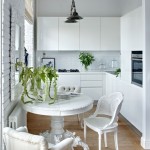
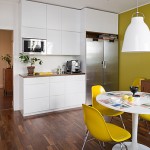
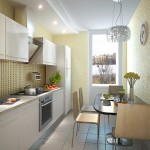
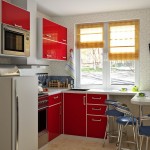
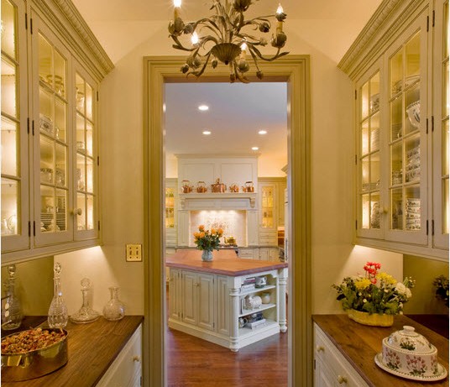
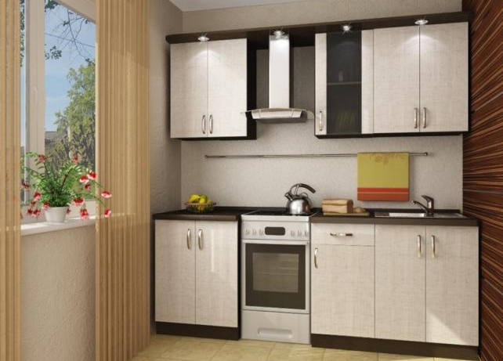
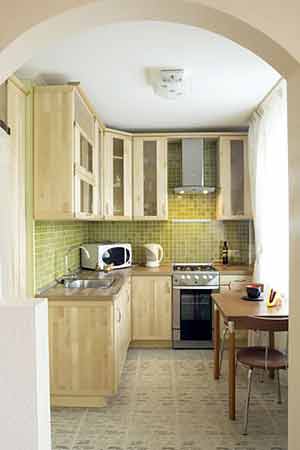
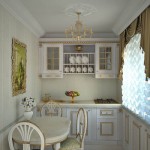
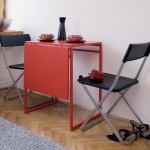
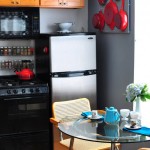
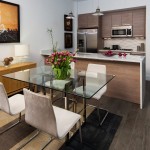
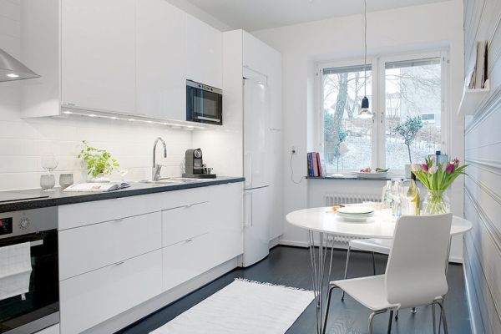
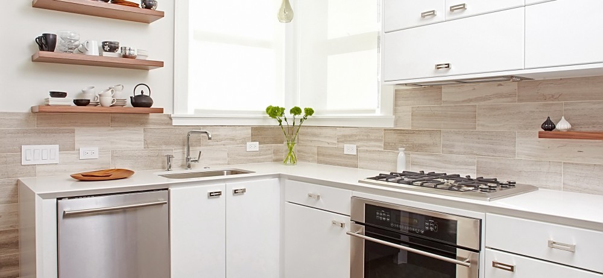
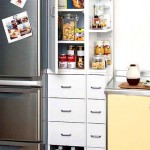
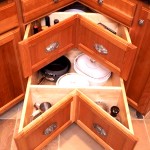
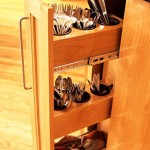
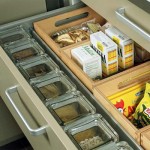
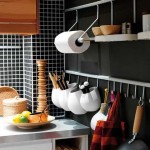
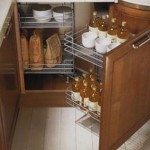
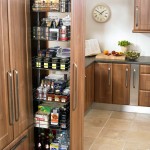
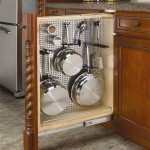
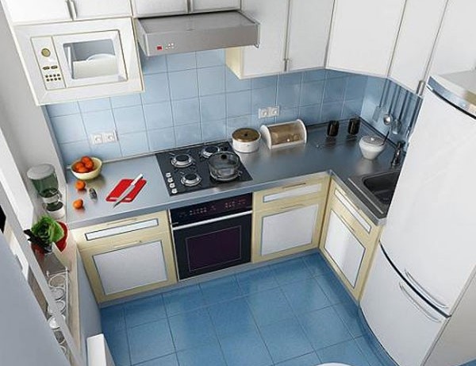
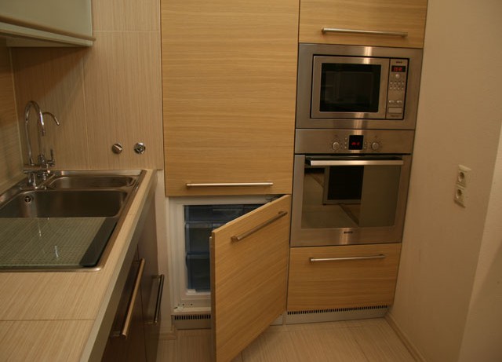
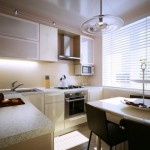
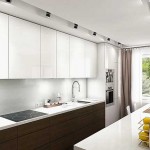
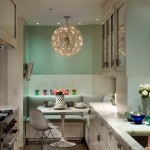
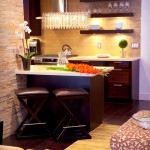
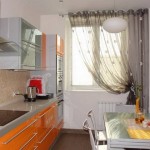
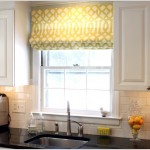
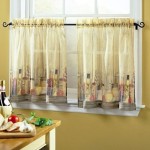
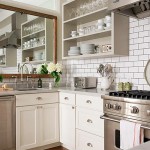
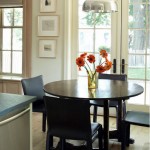
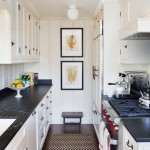
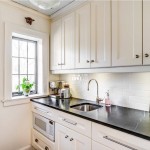
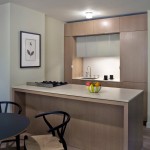
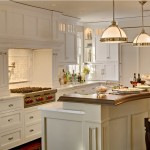
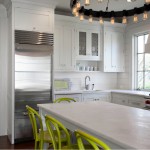
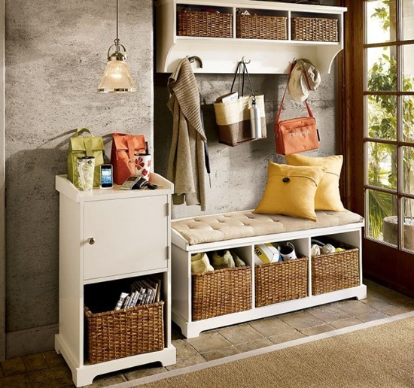
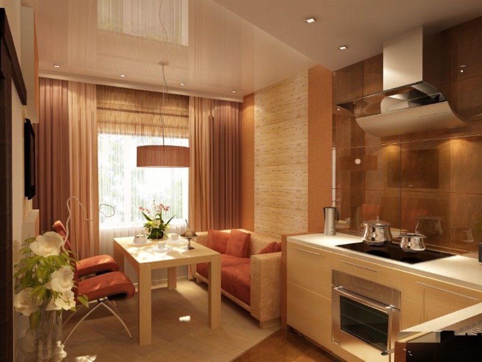
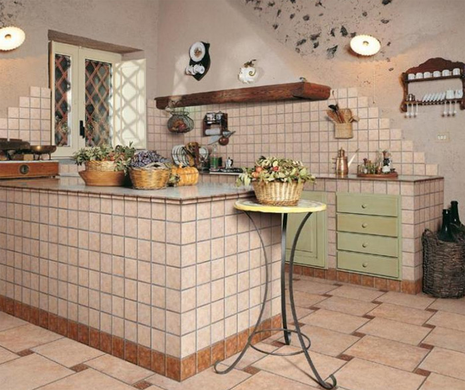
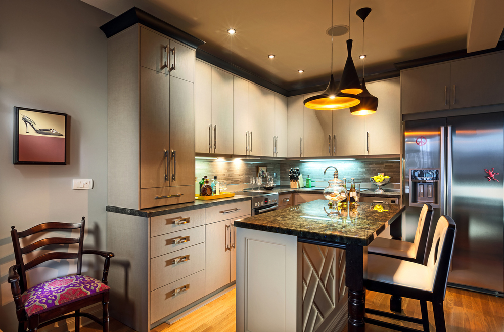
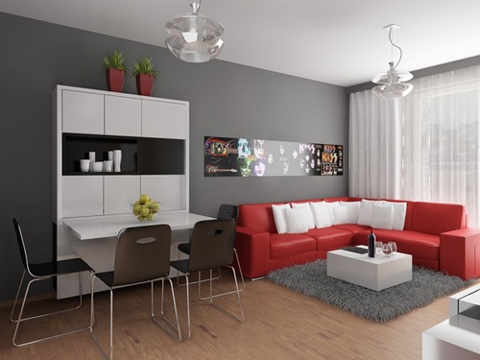
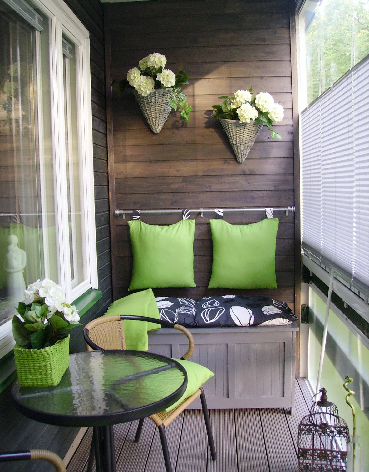
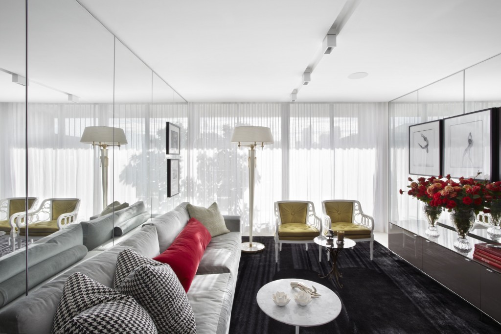
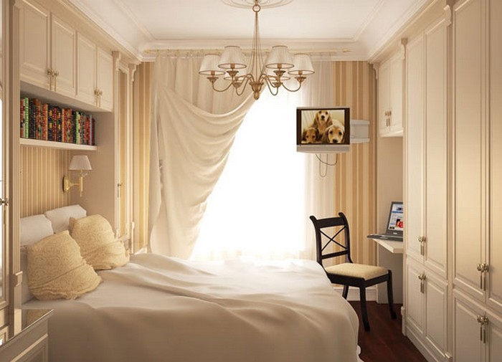
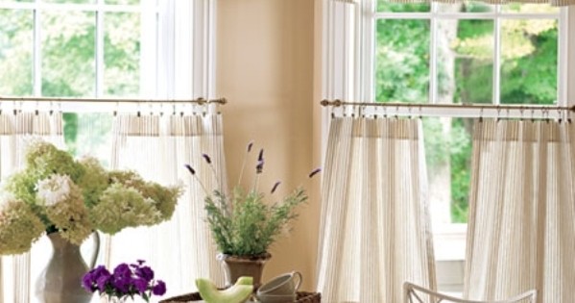
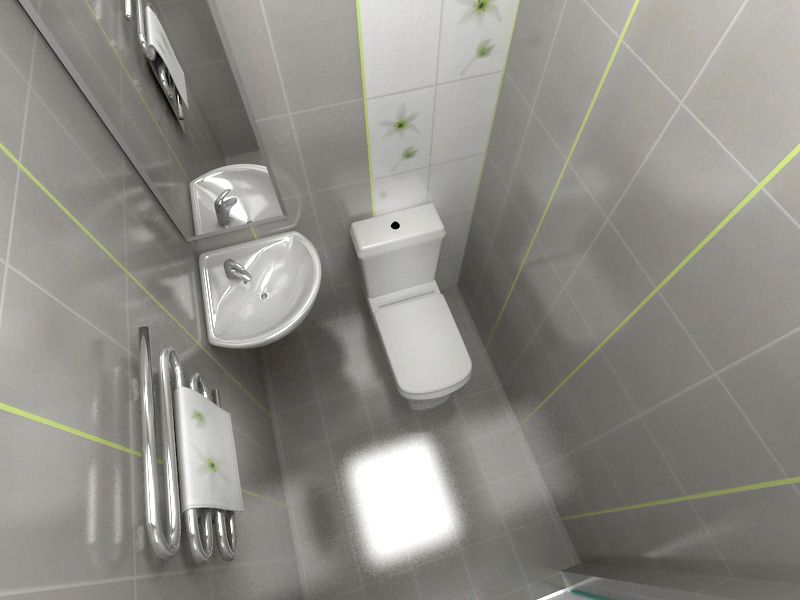
For cladding a small kitchen, interior designers advise using small tiles to visually expand the space. In addition, it looks much more attractive than large.