11 ideas for designing a small bathroom with a photo
A small apartment is a problem that is familiar to many of us firsthand. Traditionally, the bathroom is also very modest in size, and you want to place in it all the necessary plumbing, household chemicals, personal hygiene items, and even better several shelves and a washing machine. Looking at photos of the interiors of spacious bathtubs, you can come to real despair, but this is not the best option. Knowing a few secrets, you can equip your miniature bath so that its walls move slightly, the space increases, it becomes stylish and functional. And if it still seems to you that this cannot be, then the tips collected below will help you to verify the opposite.
No. 1. Attention to finish
The best friend of all small spaces is light color. In a bathtub where there is no natural light, it is better not to experiment with dark and saturated shades, but to stop on the tile light tender shades. Walls better to decorate with white, light blue, light green, light gray small tiles. Good, if tile will have a reflective property, or it will be a mirror tile in general, which will expand the space.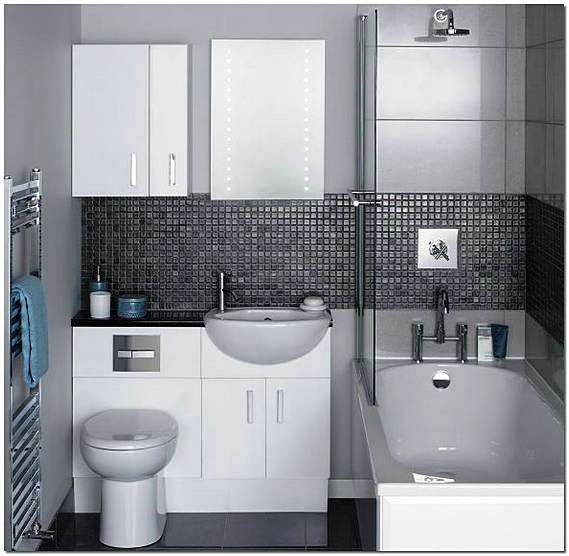
Another great option for a small bath is to use monochrome shades. So, if you choose a black-and-white-gray scale, then your bathtub will become as simple as possible, its walls will move apart, increasing the space. So that the interior is not so boring, you can always supplement it with some bright shade: somewhere to use tiles of a contrasting color, hang a bright picture, if there is space left, or dilute it with artificial or natural greenery.
To finish a small bath, it is better to use cool shadesthat make you feel fresh and do not constrain the room.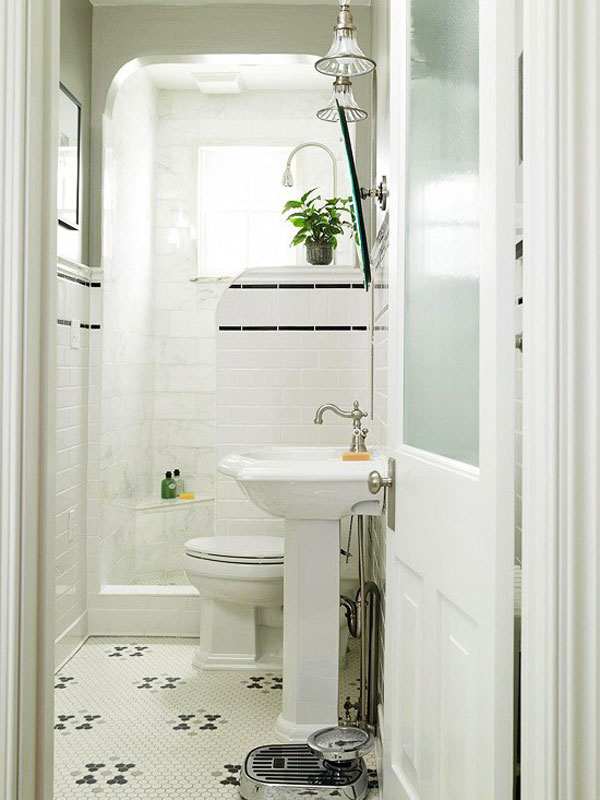
Good idea - lay out tiles on the floor at an angle of 45 degrees. This is how the illusion of more space is created, and you will feel more comfortable on your modest square meters. But you still need to think about it. before repair, since the consumption of tiles in this case will increase.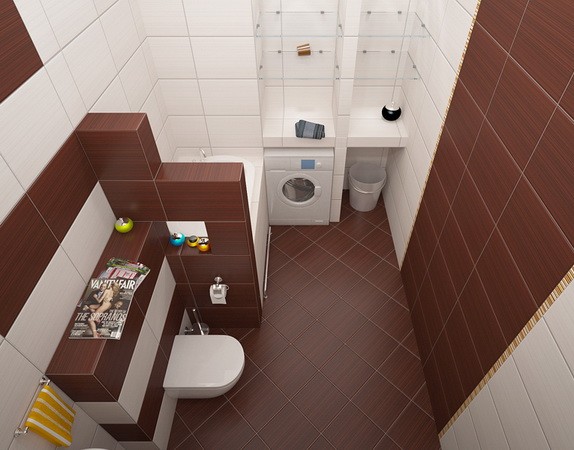
No. 2. Shower cabin VS bath
The question is, what is better to use, the bathroom or shower stall, worries many of us, but it is impossible to give an unequivocally correct answer. The bathroom is convenient in terms of the ability to lie longer in it, relax, and, perhaps, that's all. It takes up a lot of space, and often because of a very hasty and hasty lifestyle, a full bath is used just as a shower. So why not give preference to a shower cabin or an ordinary shower? it comfortable, beautiful, functional: you don’t need to draw water into the bath for a long time, you can use the hydromassage, sauna and other features of modern showers. But the most important advantage is saving much needed space, because for the organization of even the most spacious shower space will need half as much as for a bath. And this is a great chance to carve corner for washing machine or dresser.
Can be purchased finished shower, but still it’s much more interesting to simply profitably and tastefully trim the shower area and cover it with transparent doors.So, the shower corner may not differ at all from the rest of the bathtub in decoration, and may be laid out with the same tile - then it will completely dissolve in the common space, and the bathroom will be perceived more in area. You can highlight this zone in tone to another, but use not a tile for it, but fake diamond, and this is generally a recent trend. But ready-made showers have their advantages, because they are often supplied with useful additional functions, and their deep pan can combine the functions of a shower and a bath if you need to bathe, for example, a child.
No. 3. Mirror surfaces
It was not in vain that it was said about mirror tiles that can reflect and thereby visually enlarge, double the space. If such design nuances are not included in your plans, then be sure to find a place for big mirrors the whole wall above the sink: It will not only fulfill its functional duties, but also significantly expand the space.
As an alternative to a large mirror in the bathroom, mirrors mounted in the wall instead of some parts of the tile can appear: you can save a little on materials and achieve an interesting effect. Thus, you can lay out a large mirror on the wall, or arrange the mirror parts of the tile randomly.
The ability to expand the space has not only a mirror surface, but also any glass, glossy, etc. That is why if you need to create a feeling of more space in the bathroom, then use transparent sinks, transparent glass shower doors, because they are invisible at first glance, as if dissolved in the interior of the bathroom and do not clutter up the space with their massive ceramic look.
Possesses the same properties glossy tiles, stretch glossy ceilings and other surfaces. Important do not overdo it with reflective surfaces and not turn the bathroom into a parody of a room of laughter with dozens of mirrors. You need to find a middle ground, a state of harmony and not overload the room.
Number 4. Leave the floor free
Many are already used to that toilet, bidet and some other items in the bathroom must be on the floor. But the stores have long been full of similar outboard models. They are no worse in terms of functionality, but are not much more expensive. Their main advantage is maximum compactness, and when the floor remains free, the bathroom space seems much larger than using standard plumbing elements.
If the floor is free, then you can even experiment with a large tile or large sink - those things that seem unacceptable in a modest bathroom. Contrary to the doubts of many, large monophonic tiles in some cases do not emphasize the miniaturization of the room.
The effect of expanding space has showers with transparent doors and a flat tray. They do not visually take away a single drop of space, since when they get into the bath, they are practically invisible. You can’t even imagine what an amazing effect you can achieve by simply setting completely transparent shower curtains!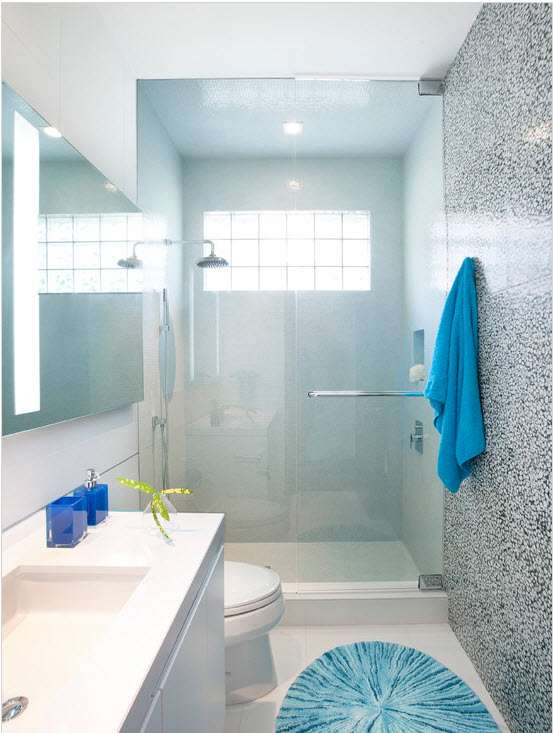
No. 5. What about the corners?
Corners in any room, and in the bathroom in particular, are usually used irrationally. This space is often underestimated, but you can place anything there, and at the same time save space by making the bathroom more functional.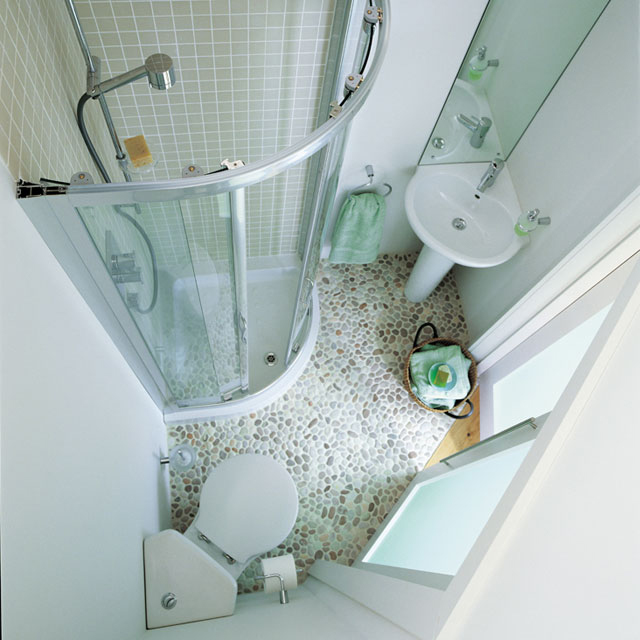
About all the benefits corner shower probably not worth mentioning, since here everything goes without saying. Other free angles can be used for installation. lockers, shelves and other storage places: they are much deeper than their non-corner counterparts, and therefore can accommodate more things without taking away useful square centimeters. It’s also beautiful to put in the corner sink, corner bath etc.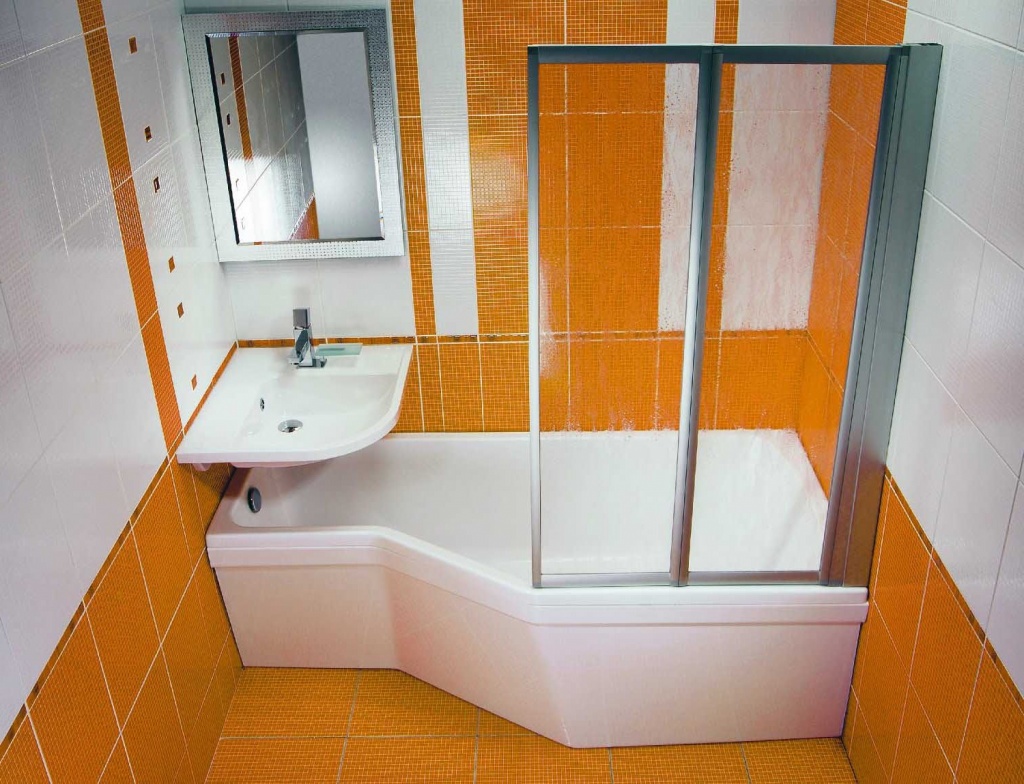
No. 6. Original ideas
A place in a small bathroom needs to be used rationally, and you can feel free to reach pedantry in your desires and calculate every centimeter. Sometimes even the most daring ideas can be easily organized and bring great benefits. So, washing machine can be placed under the sink, and some craftsmen in super-small bathrooms manage to put sink directly above the drain tank: saving space and water.
Separately, it is worth touching on the topic. storage places: In addition to the corner shelves, there are still plenty of ideas to carefully place everything you need in the bathroom, and at the same time not to clutter up the space. So, if a bath is installed, then under it you can organize a whole warehouse of household chemicals, bath accessories, etc., simply by equipping a small door. A small cabinet can fit under almost any sink. Particular attention should be paid to objects that perform several functions at once, for example, a cabinet-mirror. Shelves and lockers built into other objects they do not visually clutter up the room, therefore they are more preferable in a miniature bathroom, because the more individual objects there are, the less it looks. Storage locations can be located anywhere: cabinets, shelves, hooks on the walls and doors - any decisions are used.
Number 7. We make the ceiling right
Use for ceiling drywall and white paint - a simple and not a bad option. But if opportunities and an interior solution allow, then the ceiling can be made mirrored or stained glass, which will also add volume to the room. Ideal, of course, is to use the design stretch ceiling with well-organized lighting. In this case, the entire bathroom is reflected in the ceiling, the ceiling itself becomes visually higher, and the room in the room seems to be larger.
Raise the ceilings visually maybe a tile with a vertical pattern: stripes, patterns that are directed from the floor up, contribute to this. But in order for the ceiling to be perceived correctly, it is necessary to correctly use the backlight, which we will talk about later.
Number 8. Lighting
Lighting in a small bathroom plays an important role, and in the absence of windows and natural light, it is important to organize enough bright uniform lightso that the small bathroom does not turn into a cramped basement. For the most modest rooms, only ceiling lightthat will give light for all areas. It will be great if there is a place for a washbasin and a mirror side lightingwith which it is more convenient to wash, brush your teeth, shave, apply makeup, etc.
Recently, designers in small bathrooms have been using an interesting trick - low light. Luminaires installed at the floor level give a special piquancy and chic to the room, pushing the boundaries or, at least, distracting from the main drawback of the bathtub - a small area.
No. 9. No massive details
If the space in the bathroom is not so much, then using large items of plumbing, decor and furniture is not allowed here. Huge cast iron bathtubs, large Soviet sinks, large dressers, elaborate accessories - you need to get rid of all this if you want to make the bathroom elegant and spacious, but at the same time do not deprive the proper functionality.
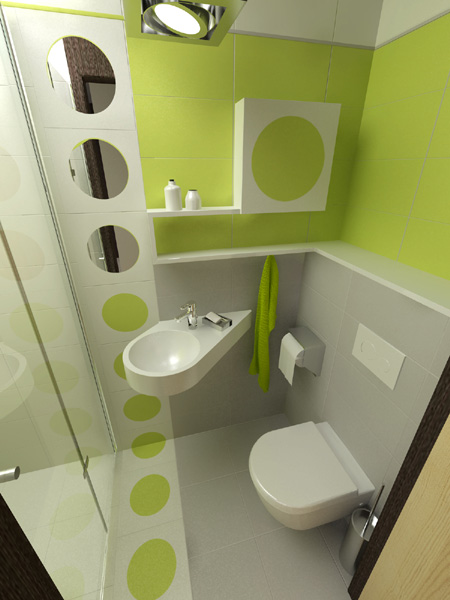 If possible, choose the most miniature sink, toilet, bidet, you take small but roomy cabinets, shelvesgive preference transforming furniture. Even Door, which in theory should open inside the bathroom, can be replaced accordion sliding doorso as not to steal space at all.
If possible, choose the most miniature sink, toilet, bidet, you take small but roomy cabinets, shelvesgive preference transforming furniture. Even Door, which in theory should open inside the bathroom, can be replaced accordion sliding doorso as not to steal space at all.
Using compact plumbing and neat decor items, you'll see that your miniature bathroom can fit a lot more things than you might think before.For example, there will be a place for a washing machine, albeit small, or with a vertical loading, but it can be moved from the kitchen, which will be one of the steps towards your comfort. In the free space, it can also put a pencil case, shelving or other necessary items.
IN here textile in the bath It should also be as simple and bright as possible: this applies to bath curtains, towels, curtains, etc. By the way, on windows, if anybetter hang jalousieand towels to match the tone of the wall tiles.
here textile in the bath It should also be as simple and bright as possible: this applies to bath curtains, towels, curtains, etc. By the way, on windows, if anybetter hang jalousieand towels to match the tone of the wall tiles.
No. 10. Proper furniture placement
Even if you have chosen small plumbing, if you go wrong in arranging it in the bathroom, you can get a sad result. Before making a final decision, you need to think through several different planning options, taking into account the parameters of the room, the location of communications, etc.
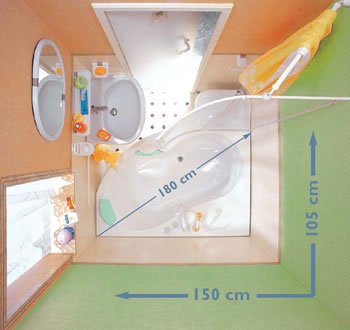 When space in front of the door remains free, the bathroom is perceived more spacious. Ideal when opposite the door is a sink with a mirror, and not the toilet, so if this option is possible, it is better to prefer it.
When space in front of the door remains free, the bathroom is perceived more spacious. Ideal when opposite the door is a sink with a mirror, and not the toilet, so if this option is possible, it is better to prefer it.
Items of household appliances, such as a washing machine or water heater, are best hidden in lockers, niches. So they will not catch their eyes, distract attention, and the room itself will not look so full of details, which means it will seem a little more than it actually is.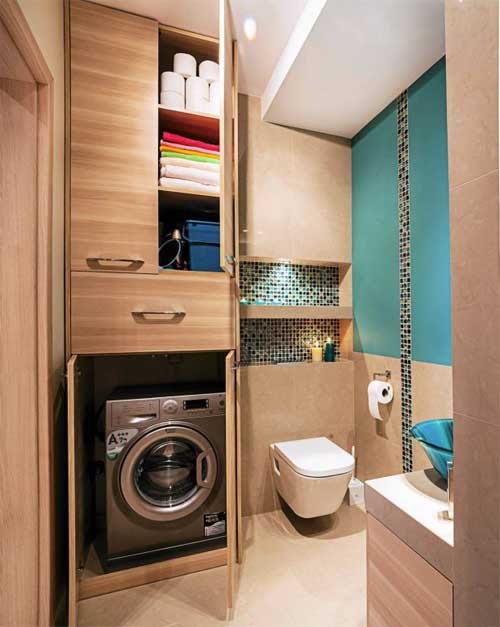
No. 11. Interior style
Among the many different directions in interior design there are those that are more or less designed for small spaces, incl. bathtubs. So, the most advantageous way to beat a few square meters of a bathroom is if you take into account the main points from minimalism, modern or japanese style. They all involve the use of a minimum of objects, their maximum simplicity combined with functionality. These styles put the comfort of a person in the foreground, and not the pretentiousness and high cost of finishes and accessories.
Finally
All of these methods to equip a small bathroom can be used individually or combined. Some are effective only in repair timeand some can be implemented right now by optimizing the space a bit and replacing a few parts. By listening to the above methods, you can get a functional, stylish and original bath, even on 4 square meters.


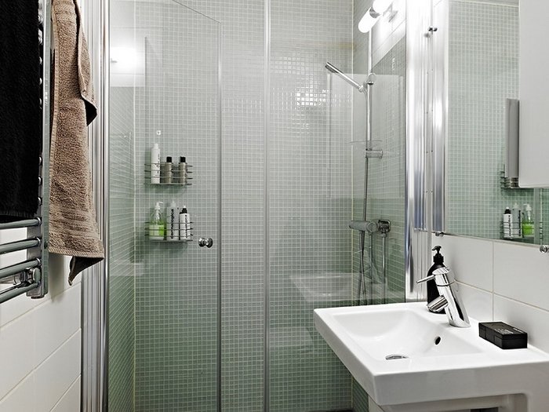
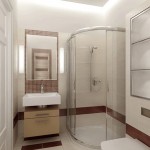
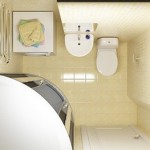
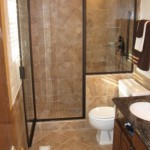

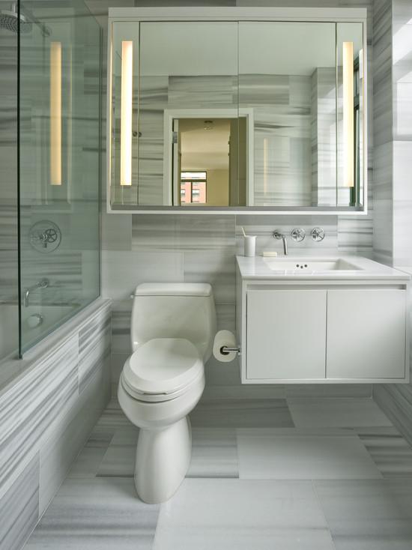
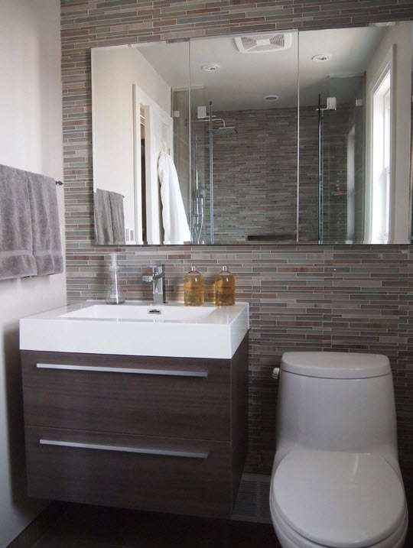
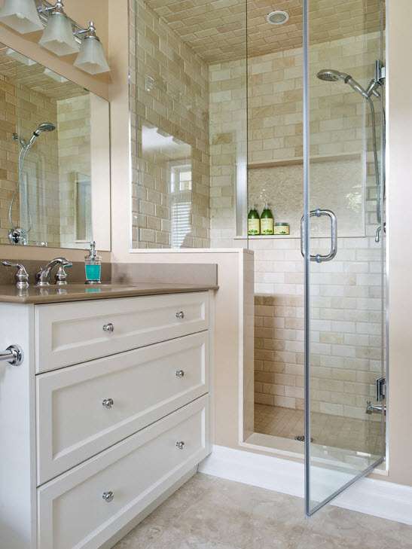
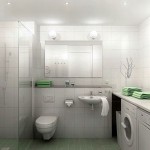
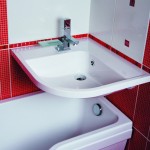
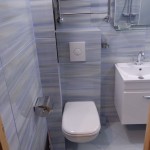
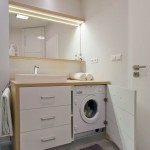
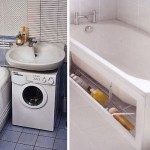
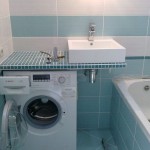
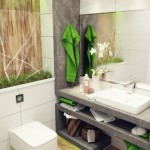
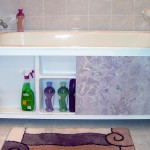
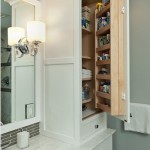
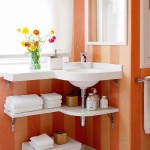
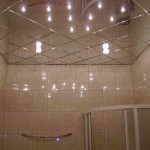


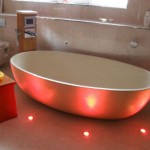
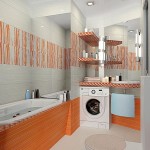
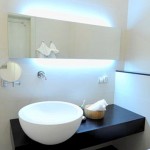

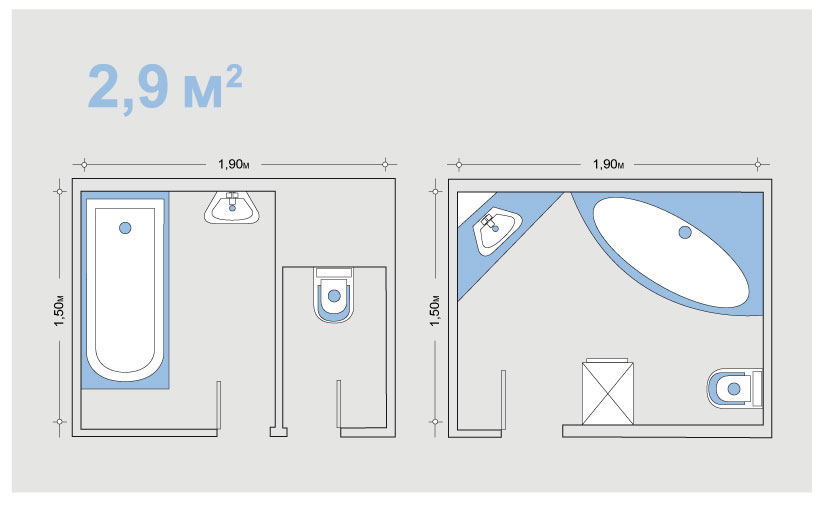
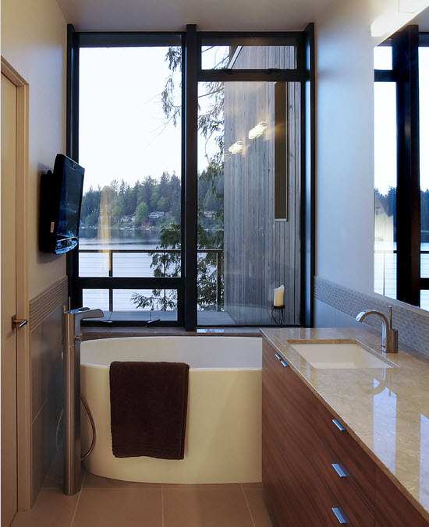
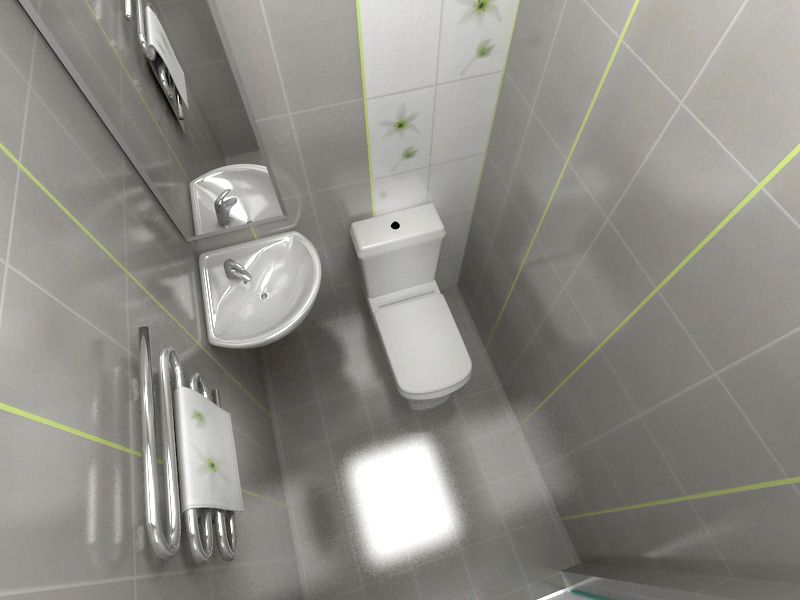
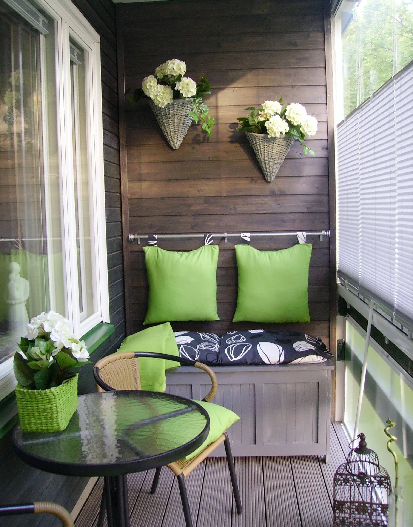
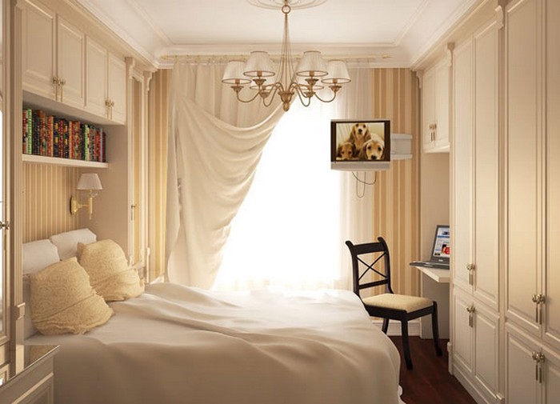
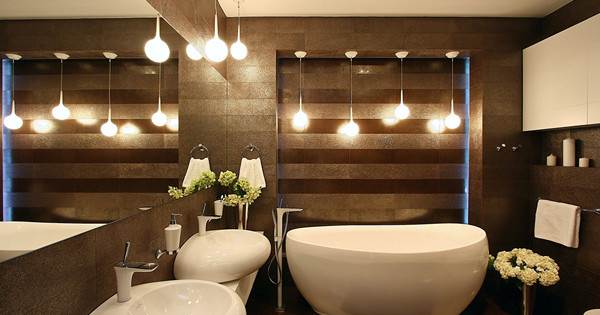
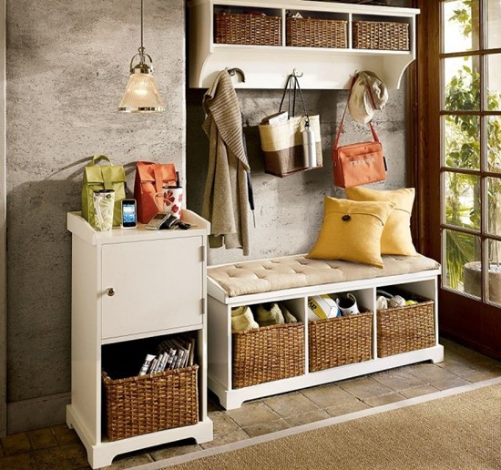
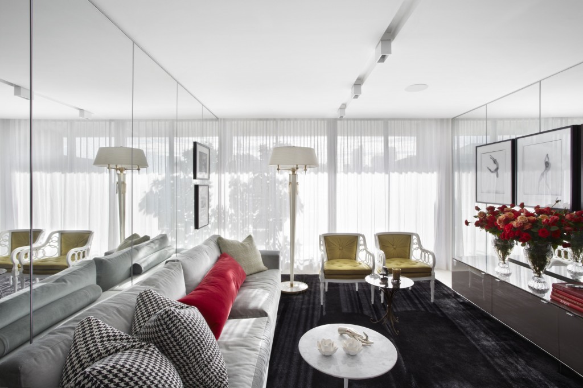
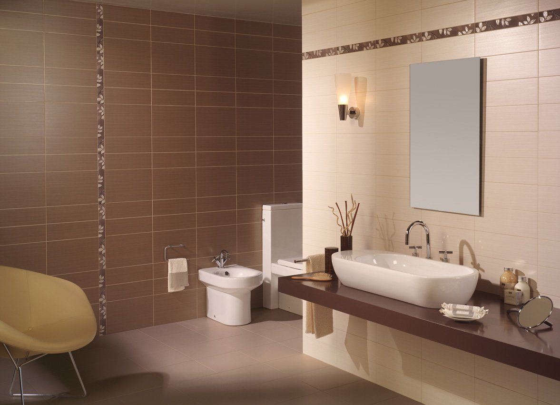
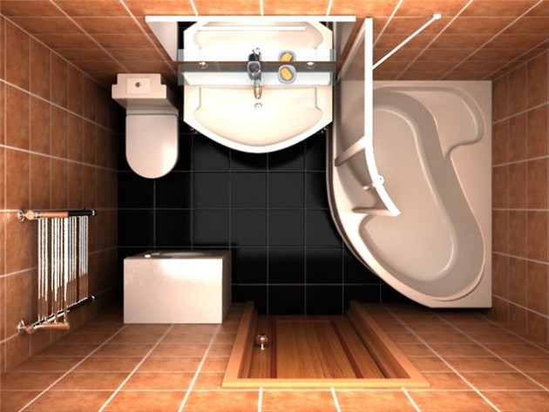
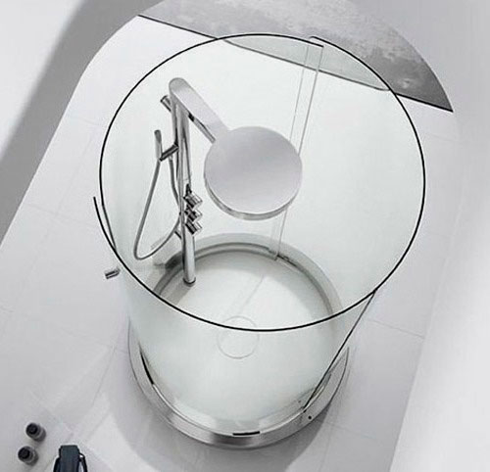
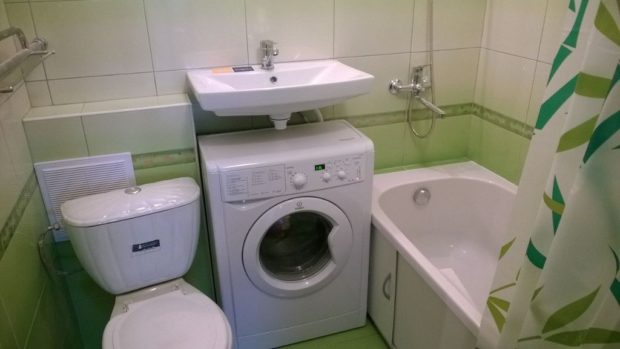
Thank you very much for the article. Very helpful information. At home, the bathroom is small and your advice really helped with the choice of tile, color, ceiling ... Once again, many thanks.
Loved the article and examples! Especially the arrangement in the bathroom with an area of 1.58))) I will almost have this)