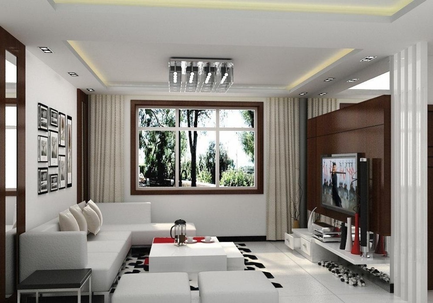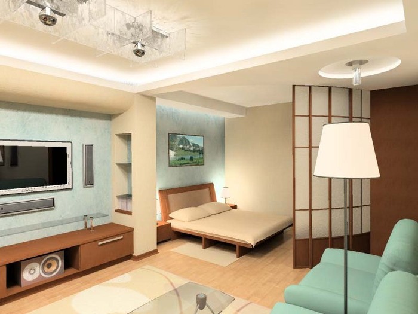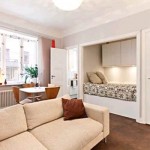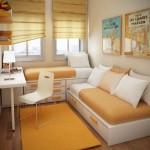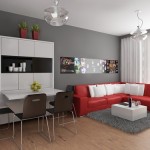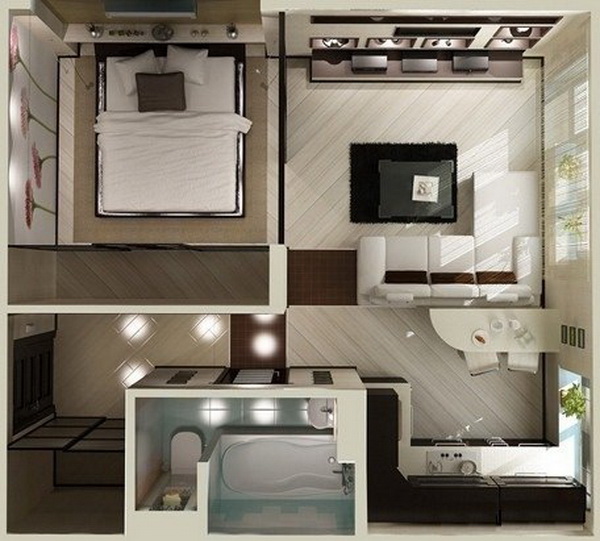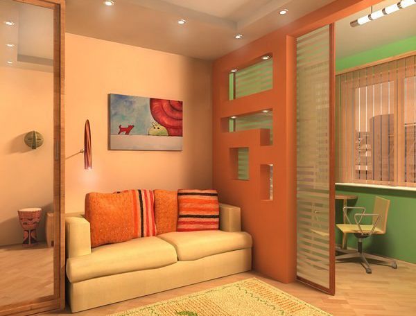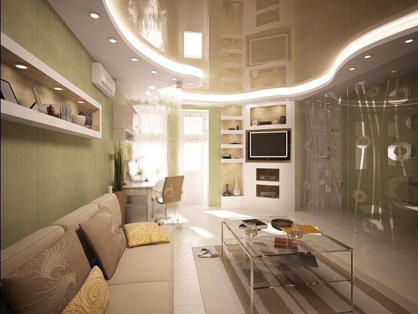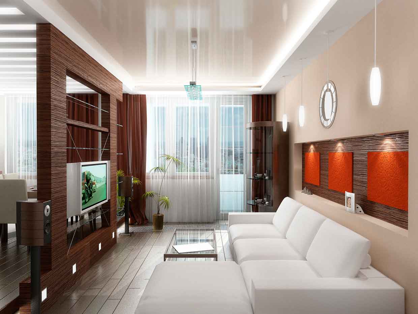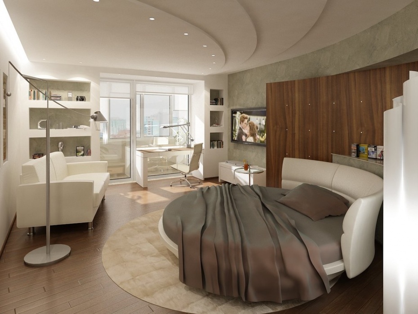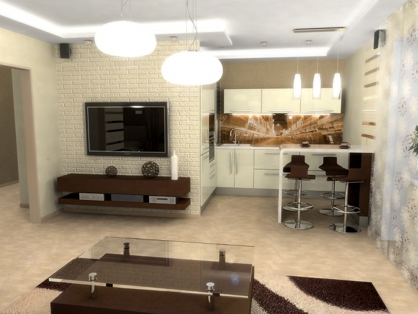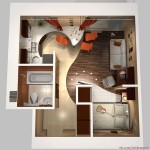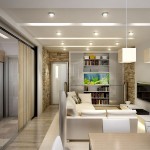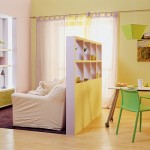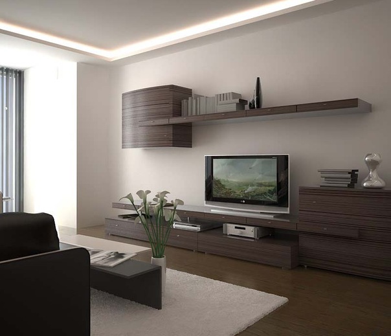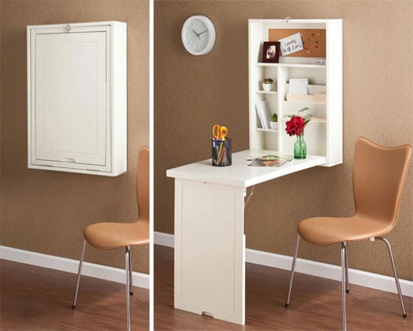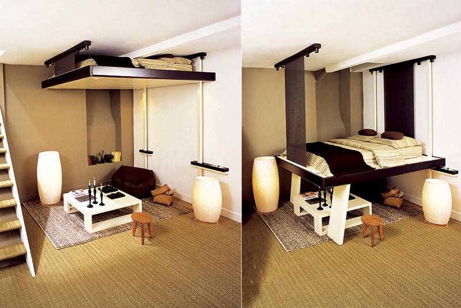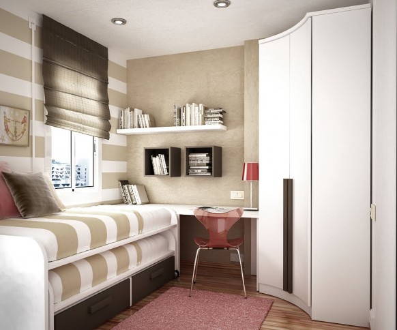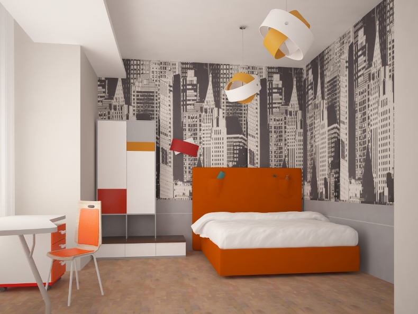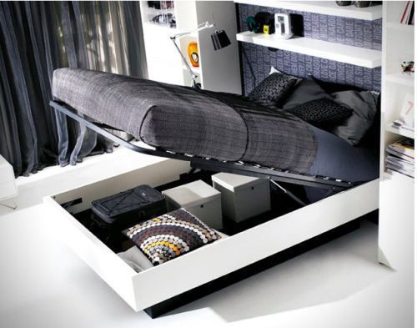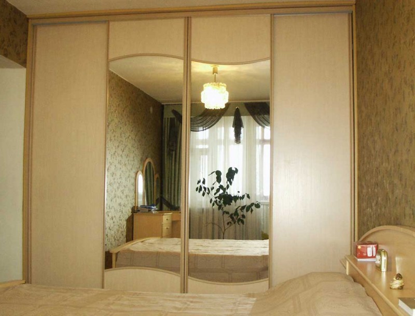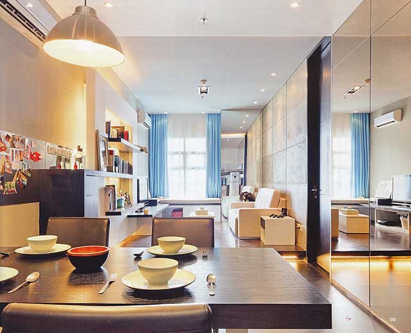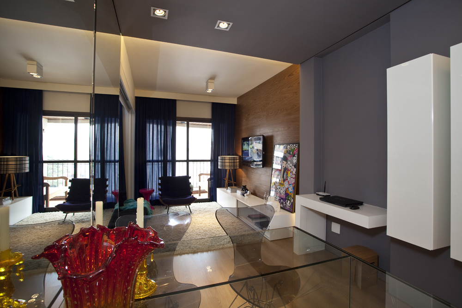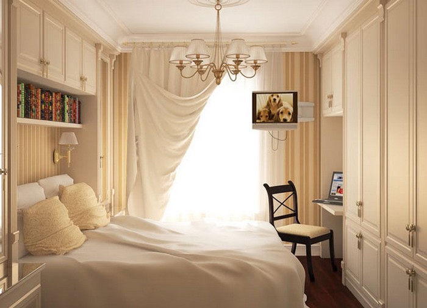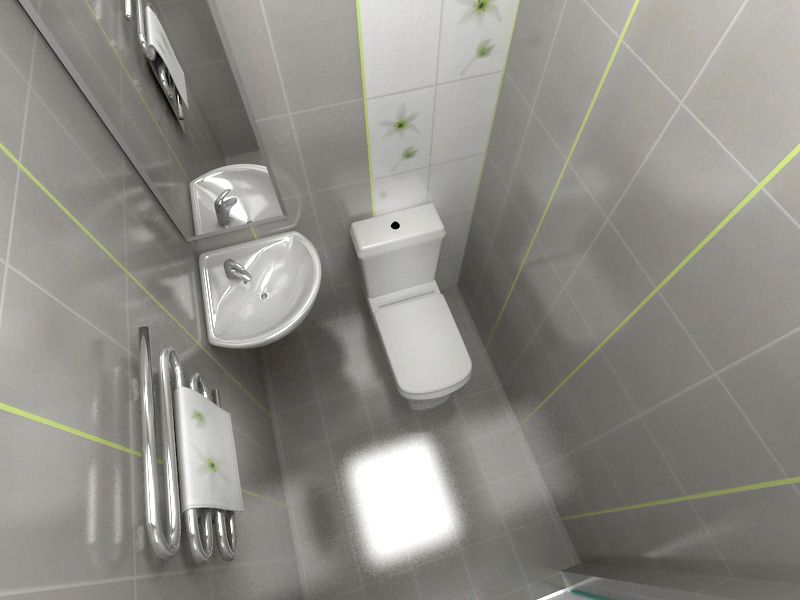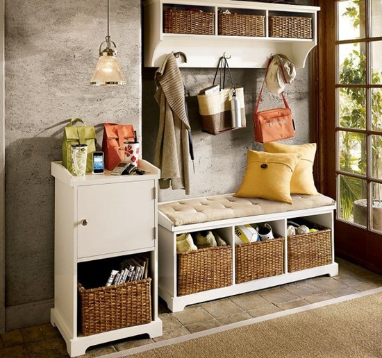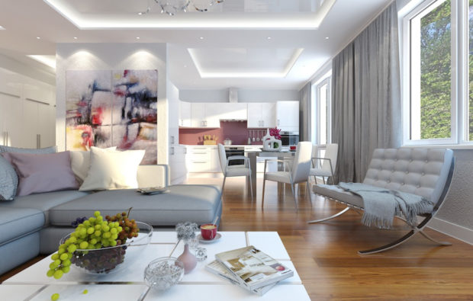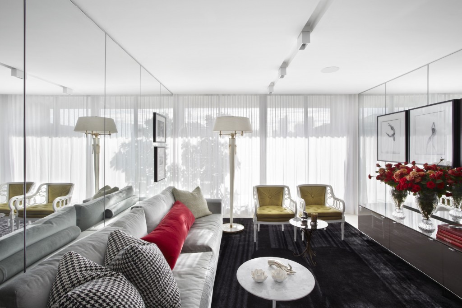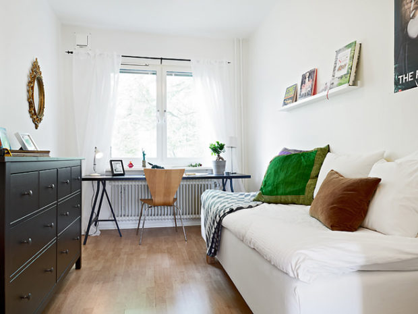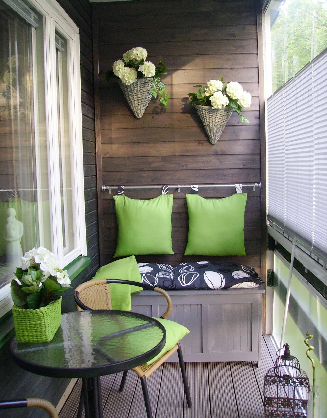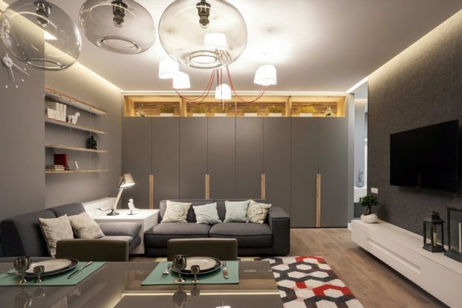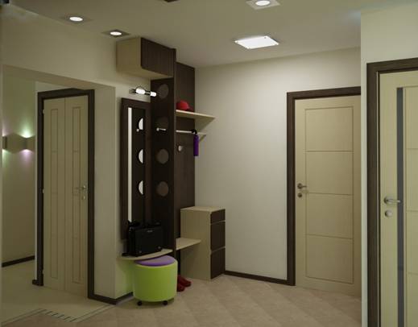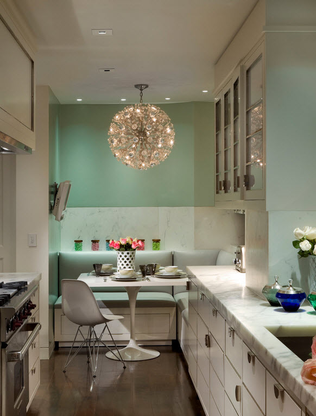11 ideas for designing small apartments + photos
Everyone wants to live in a cozy, nice apartment, where everything is done with taste, and all objects are in harmony with each other, creating together a single stylish space. And if in spacious apartments this is not so difficult, then miniature ones will have to work hard. Designers unanimously declare that the smaller the apartment, the more difficult it is to equip it correctly, and when drawing up projects and plans, literally every millimeter is taken into account, because you need to arrange all the areas necessary for life, not forgetting about storage places, decorations and other elements.
Small apartments are not so rare now, therefore there are already many successful examples, a lot of useful tips have been accumulated that everyone can use if they wish.
No. 1. Light colors in priority
White color and all bright colors are capable of creating a real miracle, expanding even the smallest space. Try not to use dark and saturated shades that only emphasize the main drawback of the apartment - this is the lack of free space. You can use both cold and warm shades: the former are ideal in sunny apartments, the latter will be appropriate in those rooms that overlook the windows on North.
Light shades perfectly reflect light, so the apartment in any light will seem visually more spacious. But in an effort to make the room as bright as possible, it is important not to overdo it and not turn it into a surgical ward, otherwise the room will lose its coziness and a sense of home comfort. Therefore, everyone is welcome pastel shades, monochromeas well as the use of bright details. One of the walls can be painted in a different shade, put a bright sofa or hang a noticeable picture, because this can distract the attention of those entering from a deficit of free space.
No. 2. Unity of decoration
Adjacent Spaces in a small apartment it is better to perform in the same styleso that a feeling of more space is created due to the visual connection of neighboring rooms. The first thing you need to pay attention to is the flooring: it is ideal if in the rooms, hallway and other spaces it would be either the same or very similar in color. The same goes for wall decoration: the more they look like each other, the better.
Good welcome - lack of doors: in place of doorways you can create arches, additionally highlight them, in a pinch, put sliding the doorand when possible keep them open. So the light from the neighboring rooms will get into the room, and in general it will seem somewhat larger than it actually is.
No. 3. We make the ceiling higher
The problem with many rooms is low ceiling. You can solve this problem if you use some tricks when decorating a room: try highlight the ceiling with a lighter colorthan walls, even one tone. It’s easy to do, but the effect will be amazing.
But there are other ways to make the ceiling visually slightly higher. So, it goes vertical stripthat can adorn one of the walls, the right lighting, and reflective surfaces. If the ceiling is a glossy stretch or mirror, then the space of the room will be reflected in it, which means it will be difficult to immediately determine where the walls end and the ceiling begins, and this is in the hands of the owners of small apartments. In addition, being in such a, albeit visually, but higher room will be much more comfortable.
Number 4. Lighting
Lighting plays a key role in the perception of space: it is important that all areas of the room, each corner is sufficiently bright. Otherwise, all dark places will emphasize the borders of the room, making it smaller than it is. There is also no need to overdo it with lighting, so that the room does not look too formal and uncomfortable.
Instead of a large chandelier, it is better to use flat shade, under which several bulbs can hide: so there will be enough light, but it will be possible to save useful space. Perfect option - spot lighting all around the room. Incidentally, it is often combined with glossy stretch ceilings that reflect light and make the room brighter and larger. In any case, spot lighting provides the best light for the room.
Do not forget that each zone in the room of a small apartment needs its own lighting: living roomFor example, in addition to general lighting, lamps are also needed near the recreation area, near the work area, above paintings or a TV. The same goes for the bedroom, hallway, kitchen, bath and other rooms.
No. 5. Zoning space
Probably the most ideal option for a small apartment is to dismantle some partitions in it and combine several rooms. So, studio apartments they have already become a completely outlandish phenomenon, but quite a normal practice, which is increasingly being resorted to. The combination of the living room, kitchen and hallway is very functional, and the absence of walls between them makes the space much larger than it actually is.
Zoning in a small apartment special attention should be paid, because there should not be rough borders between different parts of the room. We need to arrange everything so that it is clear where the line is between the kitchen and the living room, but at the same time try to do it so as not to clutter up the room. That's why for zoning you can use pieces of furniture, light screens, bar counters, glass partitions, etc. You can even separate the living room a rug, lighting or podium.
No. 6. Minimalism in everything
Probably everyone understands that pieces of furniture in a small space should not be much, they should all have a clearly designed function, or better yet, combine several functions. Refuse from all that is superfluous, and try to place in each room exactly the furniture that is really needed there.
For small apartments ideal interior style – minimalismhi-tech and modern. All items must have clear concise forms, be as simple as possible, without elaborate details. Well, if you manage to combine several functions in one subject, and there are a lot of similar furniture now. Sofas that can turn into a bed, and at the same time have a spacious storage space, are no longer surprising us. You can also pay attention to modern solutions: tables that extend from the wall, an ironing board that compactly hides in a closet, etc.
Minimalism must be respected and in jewelry. Without accessories, the apartment will seem uncomfortable, but you should not overdo it. The abundance of souvenirs and other small things from shelves and other surfaces is better to remove, as well as huge carpets and other voluminous decorations. It’s better to limit yourself to a few accessories, preferably in the same style, so that they truly become a decoration, a feature of your apartment. Of course, you can use small artificial and living plants, paintings, photographs, candles, interesting figures, vases, bright textiles, etc. note that better to hang one big picture or photograph than a few small ones: A lot of small things make your eyes run up, and one bright noticeable spot attracts attention, distracting from everything else.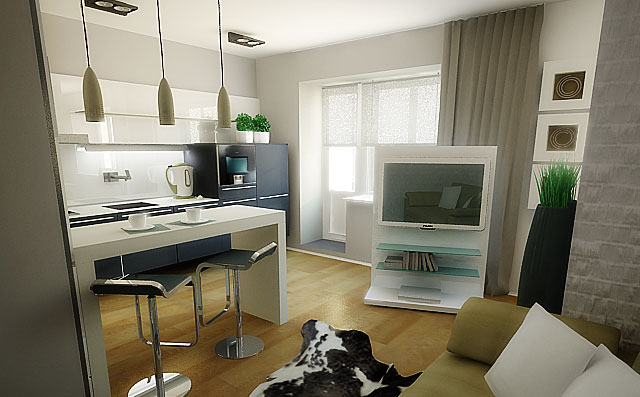
Number 7. No to massive curtains
In small apartments, as a rule, few windows are enough, so you should try to use natural light as much as possible. And to do this, abandon the massive heavy curtains, which only conceal the room, make it darker and cramped. Today gain popularity roman and roller blindsthat combine all the advantages jalousie and ordinary curtains. They are easy to use, they can easily be fully raised, freeing the window opening 100%, and just as easily can be lowered by plunging the room into the dark. With all this, such curtains occupy a minimum of space in the window opening and become a stylish decoration of the interior.
Number 8. Swap rooms
If a small apartment has several rooms, then some can be combined. But if this option is not for you, then try one little trick.
How is used in your apartment largest room? Most likely, it is reserved for the living room, and this is a very frequent and, in most cases, the right decision. But if you rarely gather as a family in the living room, and are forced to huddle in very small private rooms, then why not change the function of the premises in some places. You can move your bedroom to the most spacious room of all, and there equip your office, sports section or a place for creativity. This can be done thanks to all the same methods of zoning, using a podium, etc.
By the way the use of podiums in the interior - a very interesting solution. Not only does this space look original, but it also acquires additional functionality, because under this podium you can organize an additional storage space.
No. 9. Proper storage
The French and Italians have already become real masters in arranging storage facilities in small apartments. In their practice, creating them in the most unexpected places: above the bed, in the toilet, over the sofa in the living room. Thanks to this, useful things, souvenirs and other items can be stored without involving so valuable square meters.
Integrated storage - Another way to save useful space in the apartment, and you can embed drawers, shelves and lockers anywhere, combining functions for different objects. For each room you need to choose your own storage system, and there is no single way, but still try to make the most of the corner space. Sliding wardrobe is better to choose with a mirror or reflective surface to more than compensate for the place that went under the storage system itself.
In many apartments, including small, all the furniture is located along the walls, but the space can also be used vertically, equipping shelves and cabinets under the very ceiling.
No. 10. Mirror and glass surfaces
The mirror can work wonders even in the smallest apartments. If it is placed correctly, and it will occupy a substantial area on the wall, then it can be created feeling of extra space, as if behind the mirror is another room. And the rays of light are also reflected in the mirror surfaces, making the room much brighter. You can use an ordinary mirror, imprison it in a frame, you can hang small mirrors on the walls, or you can use mirror surfaces on furniture.
A great exit for small apartments is transparent furniture: glass or plastic. Due to the fact that you can see everything that is hidden behind it, the space is not cluttered, and the functionality is maintained at a sufficient level. Use a transparent kitchen table, coffee table, chairs, partitions, doors, etc.
No. 11.Photowall-paper
Photowall-paper - Another effective way to expand the space, and it works flawlessly in any room. It is better to choose pictures with a clear perspective, landscapes, stretching streets, etc., in general, try to fool your perception. You can paste the wallpaper on the entire wall in one of the rooms, you can highlight them a little, but you can achieve the most realism and amazing effect if you duplicate some object depicted on the wall real in the room, for example, a flowerpot, table, flowers, etc.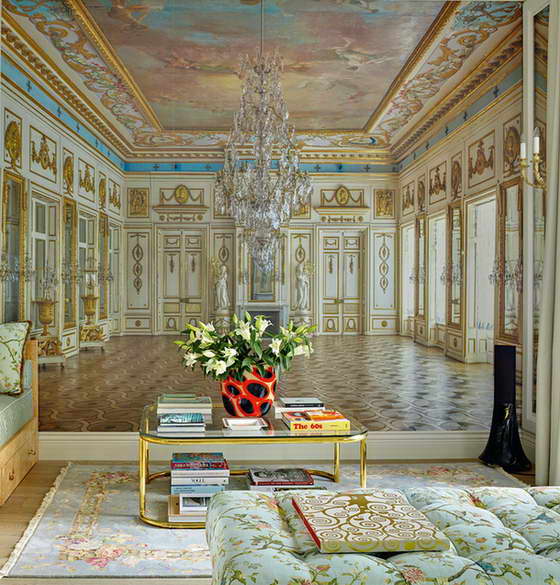
Finally
The ideal recipe for small apartments is the presence of a minimum of multifunctional furniture, a maximum of mirrors and good lighting. At the same time, they prefer light colors in the design of the walls, gender and ceiling and unity of decoration in the neighboring rooms. Minimalism in furniture and accessories and following the tips given above will make it possible to transform even the most miniature apartment beyond recognition.

