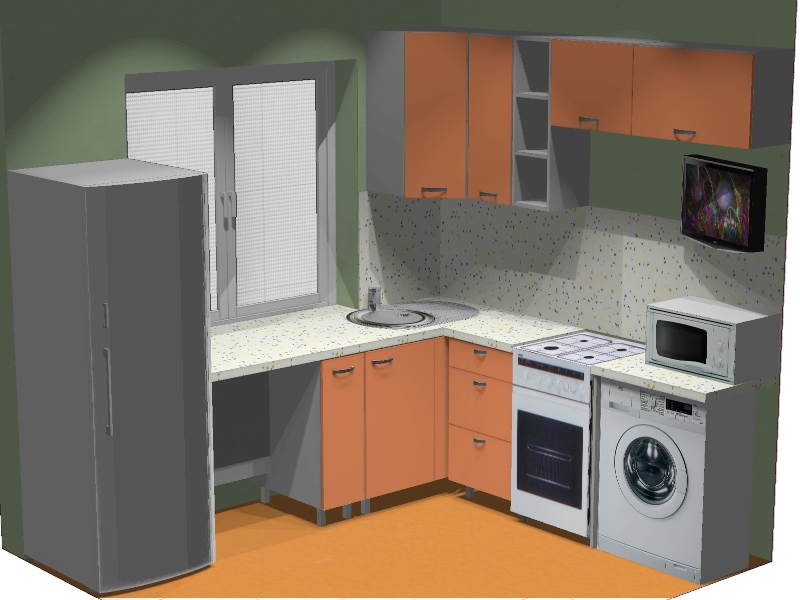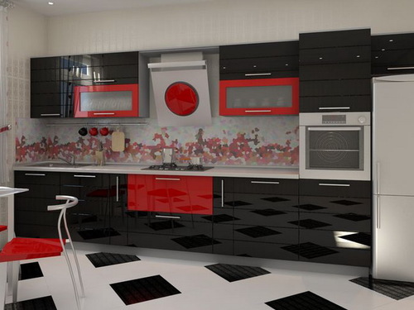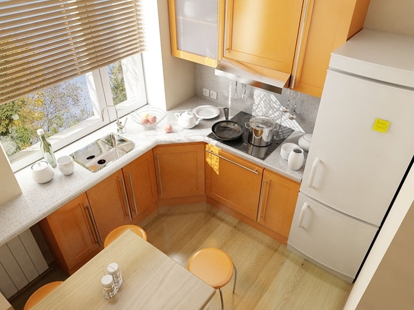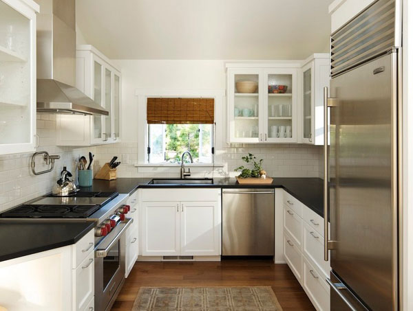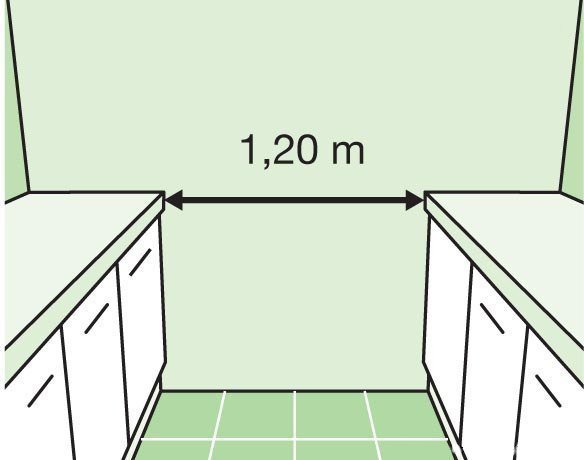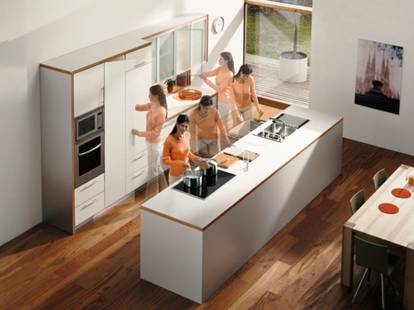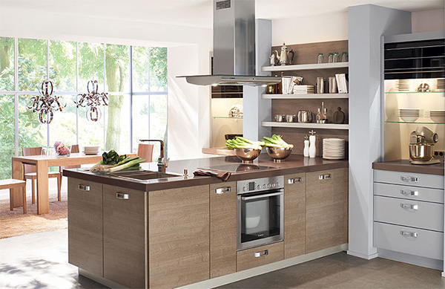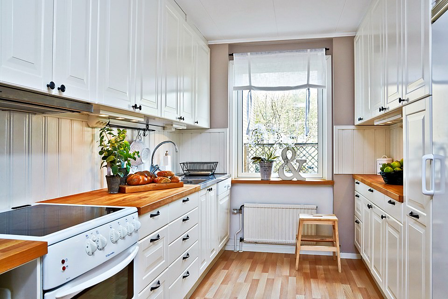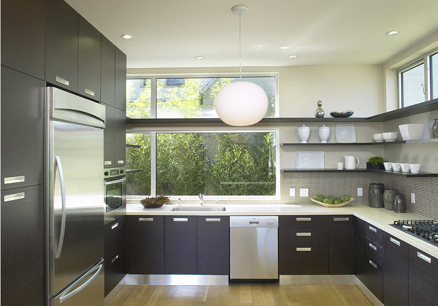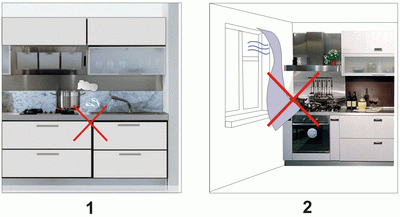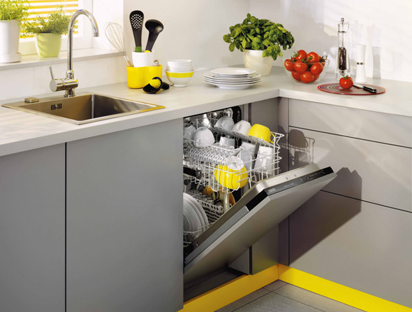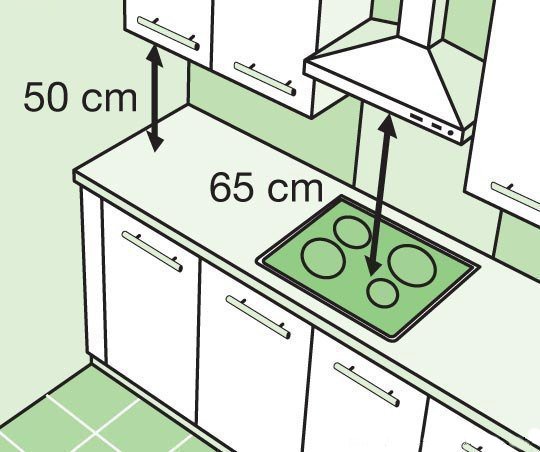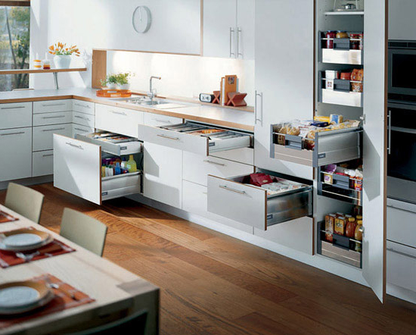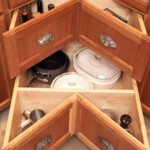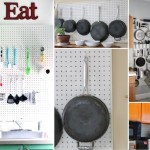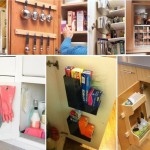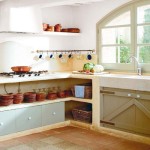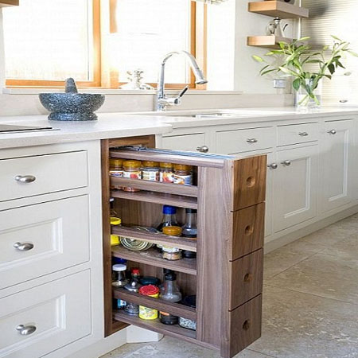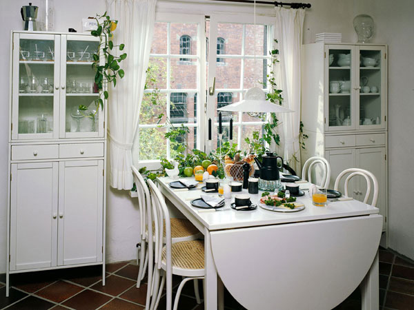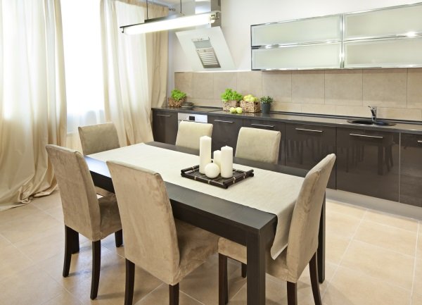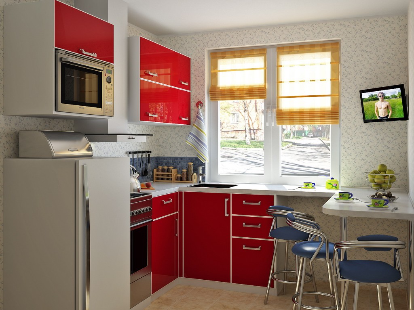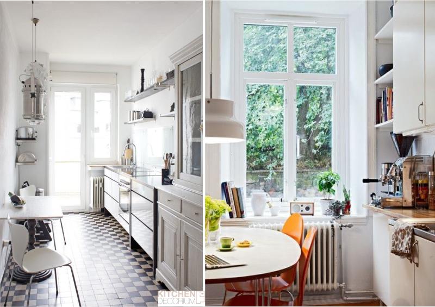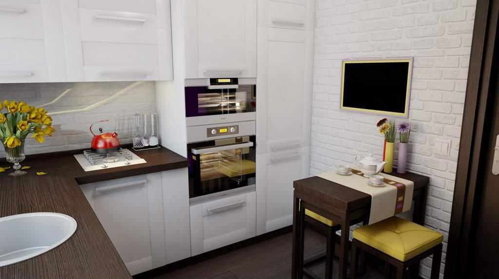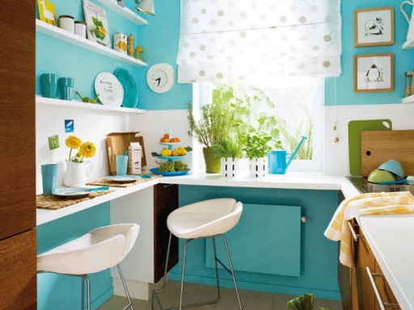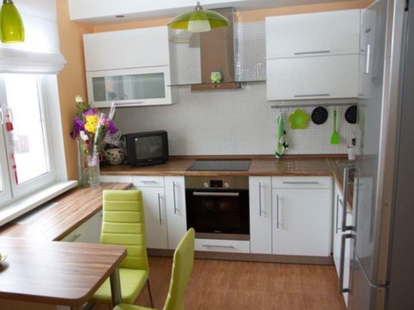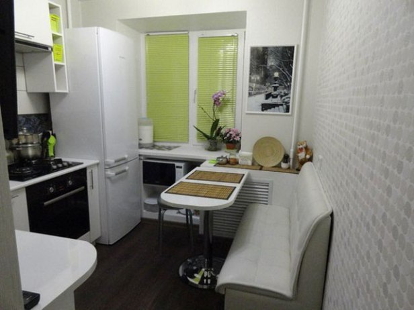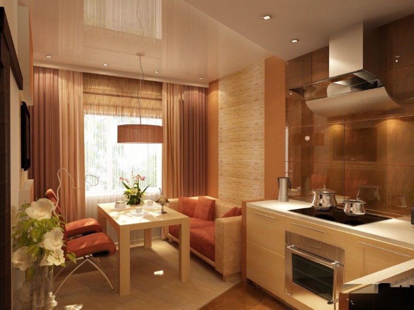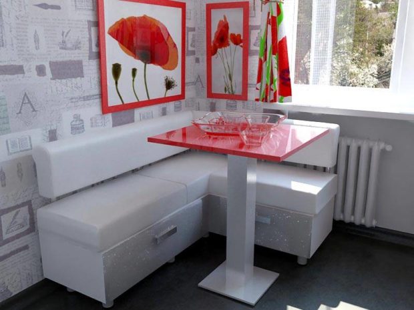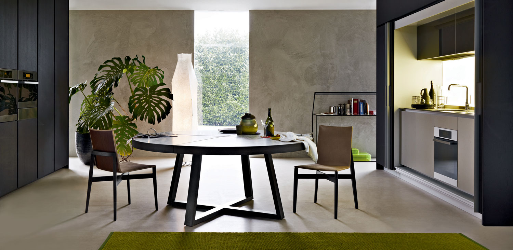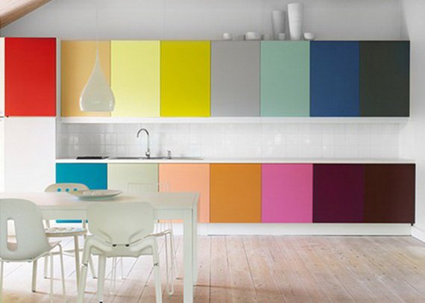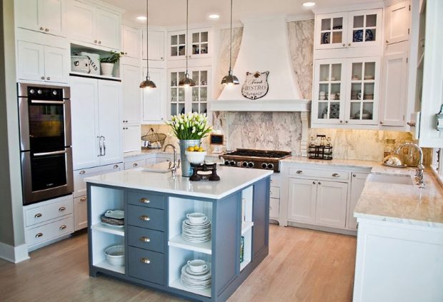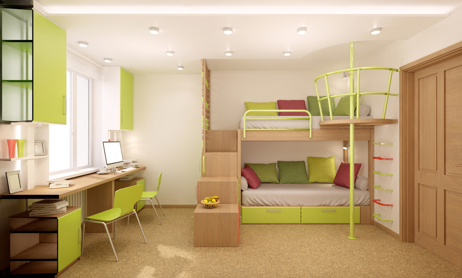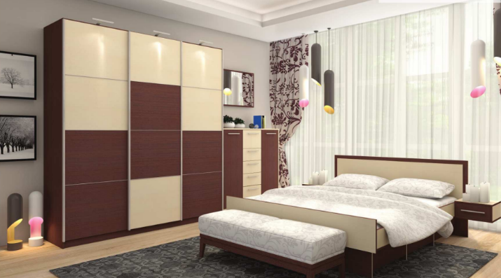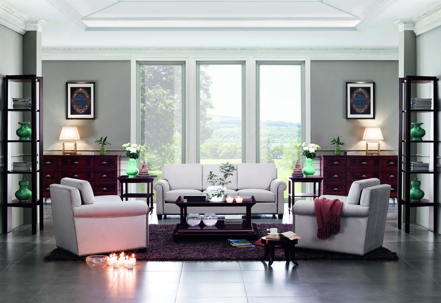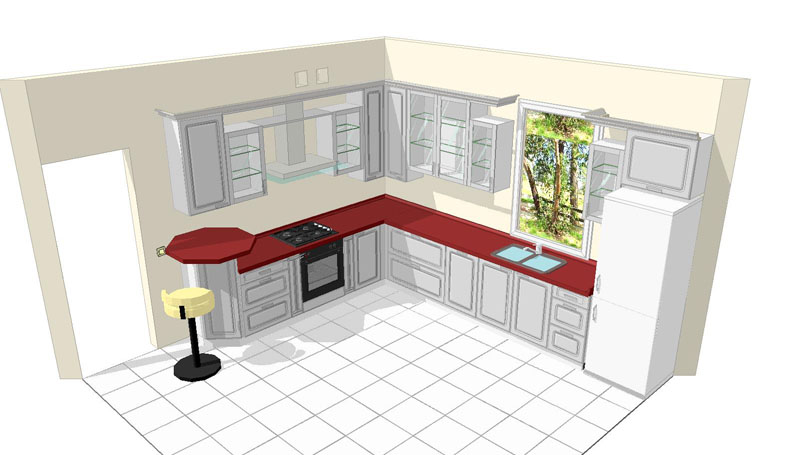8 tips for arranging furniture in the kitchen
The kitchen can be called one of the most difficult rooms in terms of placement of furniture, what if its area is insufficient, then it turns out the problem with an asterisk at all. First of all, you need to find suitable places for the stove, sinks and fridge - these are the main components of any kitchen. In addition, it is necessary to properly arrange all storage locations, and at the same time successfully place also a dining areaso that the kitchen is functional and convenient for cooking and relaxing.
Of course, you need to build on the location of the main communications and the ability to at least slightly transfer, for example, a sink or gas stove. Anyway, pre is better outline a plan for the future layout of all furniture and appliancesto avoid unnecessary rearrangements and to know for sure that everything you need will fit exactly. To start it is necessary to measure all the parameters of the kitchen and transfer them to the scale on a piece of paper or in a special application. The second option is preferable, since it is better to create a three-dimensional model for the kitchen, because the walls in this room are used very actively. On the plan do not forget to mark the location windows and doors, as well as all communications. Now you can start thinking about the location all areas in the kitchen and each item individually. How to arrange all the necessary furniture and equipment on the kitchenwhich safety rules to consider, suggest our tips.
No. 1. How to arrange furniture in the kitchen?
The location of the key elements in the kitchen, the refrigerator, slabs and sinks, determined by location kitchen furniture. For convenience and speed of cooking, the distance between these three elements should not be large. Moreover, between working area and dining table There should be free space for easy movement: at least 90 cm, and preferably 120 cm.
Depending on the shape of the kitchen, its size and personal preferences, it stands out several types of successful layouts:
- linear placement kitchen furniture is suitable for small and narrow kitchens, the length of which is from 2 to 3.6 m. In this case, all the furniture together with stove, a sink and a refrigerator are placed along one wall. As a rule, with such a layout, the refrigerator and stove are placed at the edges, and the sink is between them;

- L-shaped placement - one of the most successful layouts of kitchen furniture, as it meets triangle ruleaccording to which the sink, stove and refrigerator should form the vertices of an equilateral triangle. At the same time, the length of its sides should be from 1.2 to 2.7 m, so that everything is at hand, but at the same time so that you do not have to wind circles around the kitchen during the preparation of the next dish. If these key elements are in the shape of the letter “G”, then the triangle rule is the easiest to implement. Such an arrangement of furniture is suitable for a kitchen of any size, and there will be plenty of room for a dining area;

- U-shaped layout involves three adjacent walls for the arrangement of kitchen furniture. It is very convenient, and the rule of the triangle is easy to observe, only you need to consider that this is an option for mid-sized kitchens - about 10-12 m2 and more.So, with a standard tabletop width of 70 cm, almost 1.5 m “sneaks up” on both sides, and at the same time you need to leave enough room for movement;


- G-shaped layout The kitchen resembles the previous type of furniture layout, but at the same time there is a place for a small fourth side, the role of which most often plays bar counter. Depending on the area of the kitchen, it can be the border of the working and dining areas or a dining table;

- kitchen with island suitable for fairly spacious rooms, the area of which starts from 18 m2. With a G- or U-shaped general layout, a separate island is taken out to the center of space, which serves as a working surface, and on which it can be located hoband sometimes a sink. The island will become a convenient place for cooking, because it is located equidistant from all objects;

- kitchen with peninsula - A fairly rare type of kitchen layout. It is also suitable for spacious rooms, and its feature is that the island is connected to the rest of the furniture, which is located linearly, less often - L-shaped. On such an island provide a work surface, sink and stove;

- double row furniture - An option for a spacious and walk-through kitchen. A stove and a sink with a working surface are placed along one of the walls, along with a refrigerator and storage places along the other. Naturally, the dining area in such a kitchen is carried outside the working area, and the distance between the two lines of furniture should be at least 120 cm.

Do not forget to consider not only the location of the furniture, but also its height. So, average countertop height - 85 cm, but for tall people it will be more convenient to cook with a tabletop height of 90-100 cm. To find the optimal size for yourself, you need to bend your elbows parallel to the floor and measure down 15 cm.
No. 2. Where to put the refrigerator?
When positioning the key elements of the kitchen space, it is necessary to consider not only the requirements of ergonomics, but also safety. Let's start with the fridge. First of all, it is worth noting that all tall objects, especially in a small kitchen, are best placed at the edges so as not to tear the space of the countertop.
When installing the refrigerator, it is important to pay attention to which way does his door open. It is better if it opens to the nearest wall, and it is important that it can be opened 90 degrees in order to freely pull out and put any product. By the way, many modern models of refrigerators allow you to change the side of the door opening, which will delight those who like rearrangements or try to fit everything you need into a tiny kitchen.
No. 3. Where to put the stove?
If you use a gas stove, it is important to consider it distance to window or balcony door. If it is less than 50 cm, then there is a high risk that the wind will extinguish the flame. There will be no such problems when using an electric, and even more so, an induction cooker.
Place the plate, whatever type it is, also undesirable in the cornerotherwise the adjacent wall surfaces will quickly become covered with drops of fat. If the corner remains empty, it is better to put a tall and narrow pencil case in it. From the stove to the row of upper cabinets should be at least 50 cm.
Near the stove, it is appropriate to arrange storage places for all those items that are needed for cooking: pots, pans and other utensils. If there is a child in the house, then it’s better not to use drawers near the stove: on them, the baby can climb up and get burned.
Number 4. Where to place the sink and dishwasher?
The smaller the distance from car wash to the sewer riser the better. A short drain pipe is easier to disguise and harder to damage, but if you really want to move the sink from its original place, keep in mind that it do not take out more than 3 meters from the location of the sewer.
It is also better not to place the sink in the corner, for the same reasons as the stove.The close proximity of the stove and sink is undesirable, so that the spray does not fall on the hot pans. It is optimal if there is a worktop between the hob and the sink, the width of which is from 60 cm.
For a large family, you can provide dishwasher. The best location for her is in the immediate vicinity of the sink, so that it is convenient to connect to communications.
No. 5. Hood
If the cooking processes in the kitchen can be called at least more or less active, hood is a must. That is why over the stove organize the traditional or integrated hood in the upper cabinets. You need to remember that the distance between the upper and lower tiers of the boxes should be at least 50 cm, and for the hood, the optimal height above the stove just equals 65-70 cm. If you are tall, it’s better to place the hood higher, but it’s worth remembering that the required power also increases with increasing height.
No. 6. Optimal storage locations
Depending on the area of the kitchen, personal needs and the number of family members, completely different requirements are put forward for storage facilities and their spaciousness. You can store all the necessary kitchen utensils and products both in familiar cabinets and drawers, and in rather unexpected places.
Under the countertopOf course, it’s just necessary to organize a storage place, and standard drawers with swing doors can be discarded in favor of drawer shelves. They hold no less number of objects, and access to them is more convenient, because you can immediately see what lies on such a shelf, even in its deepest parts. Together with them, you can use traditional boxes, and to make them more convenient to use, you can equip them with dividers.
Hinged boxes - Another integral element of storage, but in order to unload the kitchen space, you can use open shelves. Spacious and tall cupboards: on the lower and middle shelves you can find the items you need every day, and higher you can hide those things that are used much less often.
If a void has formed in your furniture plan, you can fill it out cargo rack. This is a narrow cabinet that extends forward, it is possible to conveniently place bottles, cereals and other utensils in it. Along apron can arrange railingto store the most necessary things in close proximity. Moreover, such rails can become a real decoration of the kitchen. Do not forget about spacious corner shelves and drawers, and with a creative approach, you can find the most unexpected solutions. So, under the dining table you can put a nice wicker basket, which will also become a storage place, and if provided Kitchen Area, then you can choose a model with storage space inside.
Number 7. Place for dining area
Depending on the location of the kitchen furniture and the area of the kitchen, the place for the dining table may be located in different ways. We will discard the options when the dining area is located outside the kitchen, and try to find an option for the best location of the dining table:
- near the window. The table may be a continuation windowsill, and at the meal it will be possible to admire the scenery outside the window, if it, of course, is of value. In addition, the natural lighting of the dining table will allow you to do without dusk artificial lighting. The option is suitable for kitchens with an area of more than 7 m2 with double-row, single-row and L-shaped arrangement of furniture;

- in the middle. This table arrangement is suitable for large kitchens and large families. The arrangement of the rest of the furniture can be anything; the main thing is that there is room for free movement;

- table in the corner - An excellent option for small kitchens in which furniture is located in an L-shaped manner or linearly. You can complement such a table with an angular sofa;

- table under the wall - An option for narrow kitchens, while it can be of any shape, even folding, if the area is very small.

Number 8. How to place furniture in a small kitchen?
Many apartments, unfortunately, cannot boast of spacious kitchens, so the owners have to calculate everything up to a centimeter to place the necessary items. Designers have gained vast experience in arranging such spaces. Their main tips are as follows:
- use L-shaped arrangement of furnitureto place a maximum of useful items on a minimum area. Perfect for these purposes angular headset, and lockers can be equipped with sliding doors;
- An alternative to corner furniture and wall cabinets in a small kitchen is high pencil cases. The interior will be concise if you use two such pencil cases in different corners of the room;

- if the kitchen is very tiny, then the dining table can be folding, and maybe for a while and completely fold to the wall. Even the bar counter can play the role of a dining table;
- in drawers and tables to optimize storage, you can use multi-tier trays: with them you can fit much more necessary things, they will always be neatly folded and easy to find;

- microwave better place in the corner countertops: it’s not very convenient to use, and this place is ideal for the location of equipment. The mixer and blender are recommended to be fixed on special shelves directly above the countertop - so they do not take up space and are always at hand;

- refrigerator it is better to get narrow and tall, and if the family is small and a huge stock of food is not needed, then a low refrigerator is suitable, on top of which you can install a microwave;
- analyze the need for some techniquefor example, ovens. Not everyone actively uses it, so in some cases it’s wise to organize a regular cabinet for storing kitchen utensils in its place.

It is worth noting that in the desire to place as many things as possible in the kitchen, the main thing is not to overdo it and not litter it. The space of the walls, including above the working area, you can use it, but very thoughtfully so as not to visually reduce the area of the kitchen.
Finally
Correctly placing furniture in the kitchen, given all the basic safety rules and ergonomics, it seems, is not so easy. But if you first draw up a plan and think over the location of each item, consider several options and carefully analyze them, then the task is simplified and turns into a creative fascinating process.

