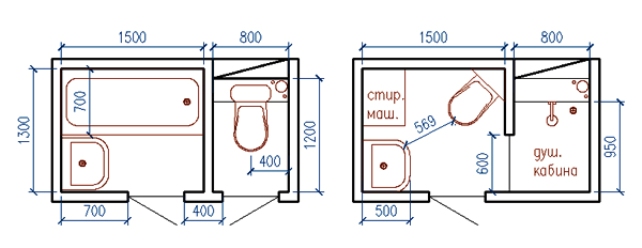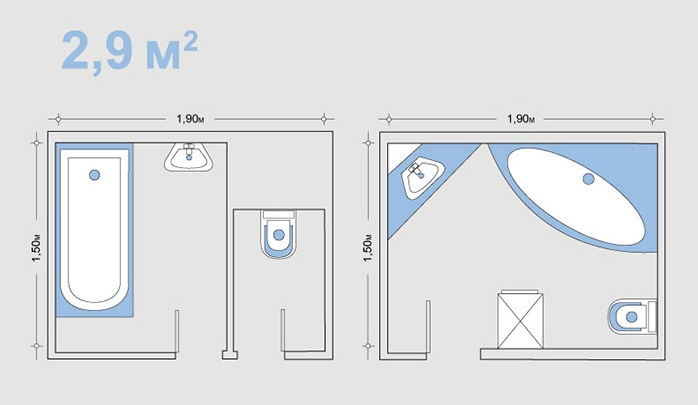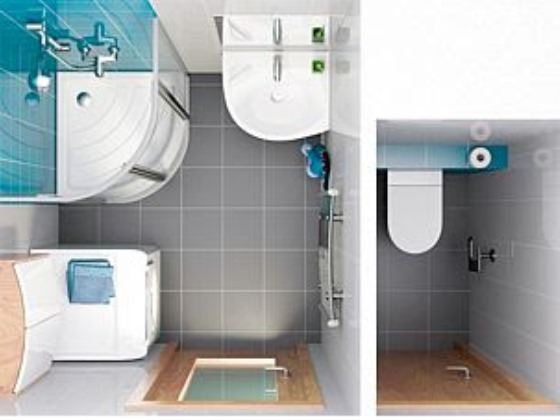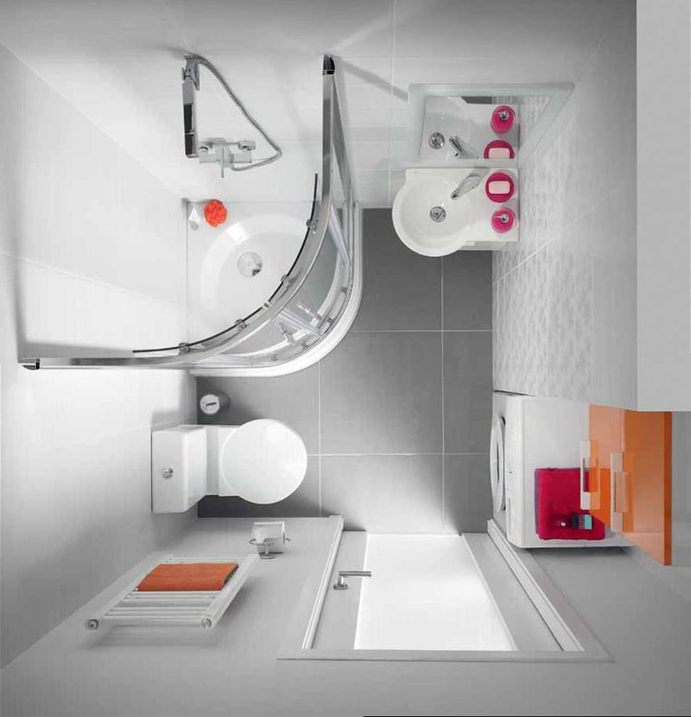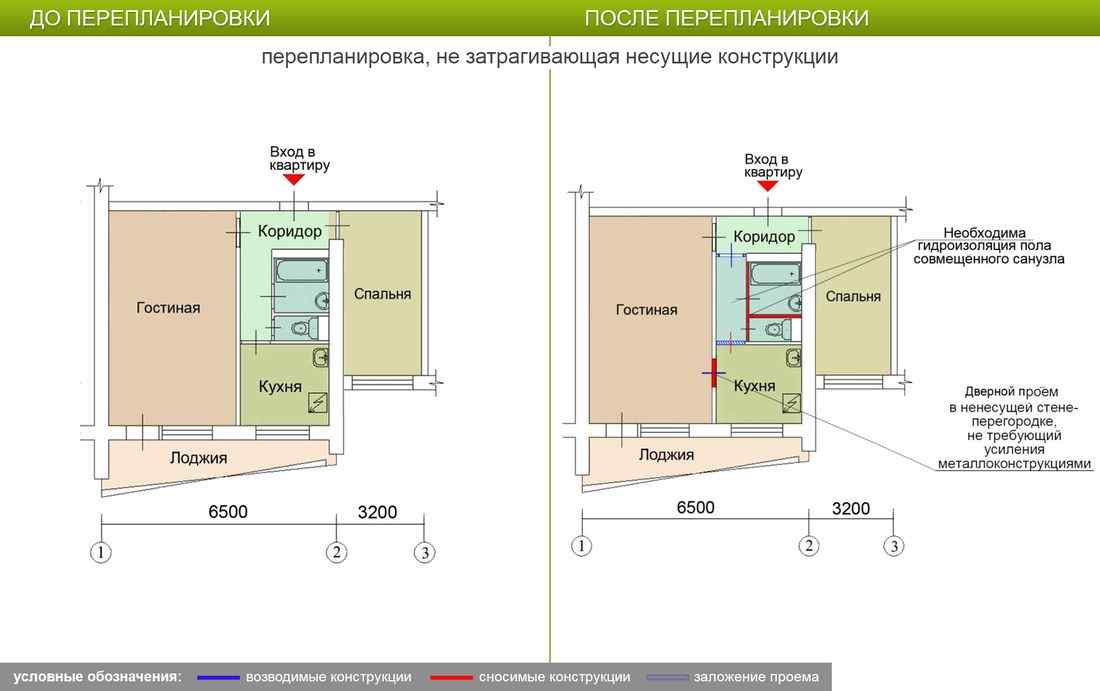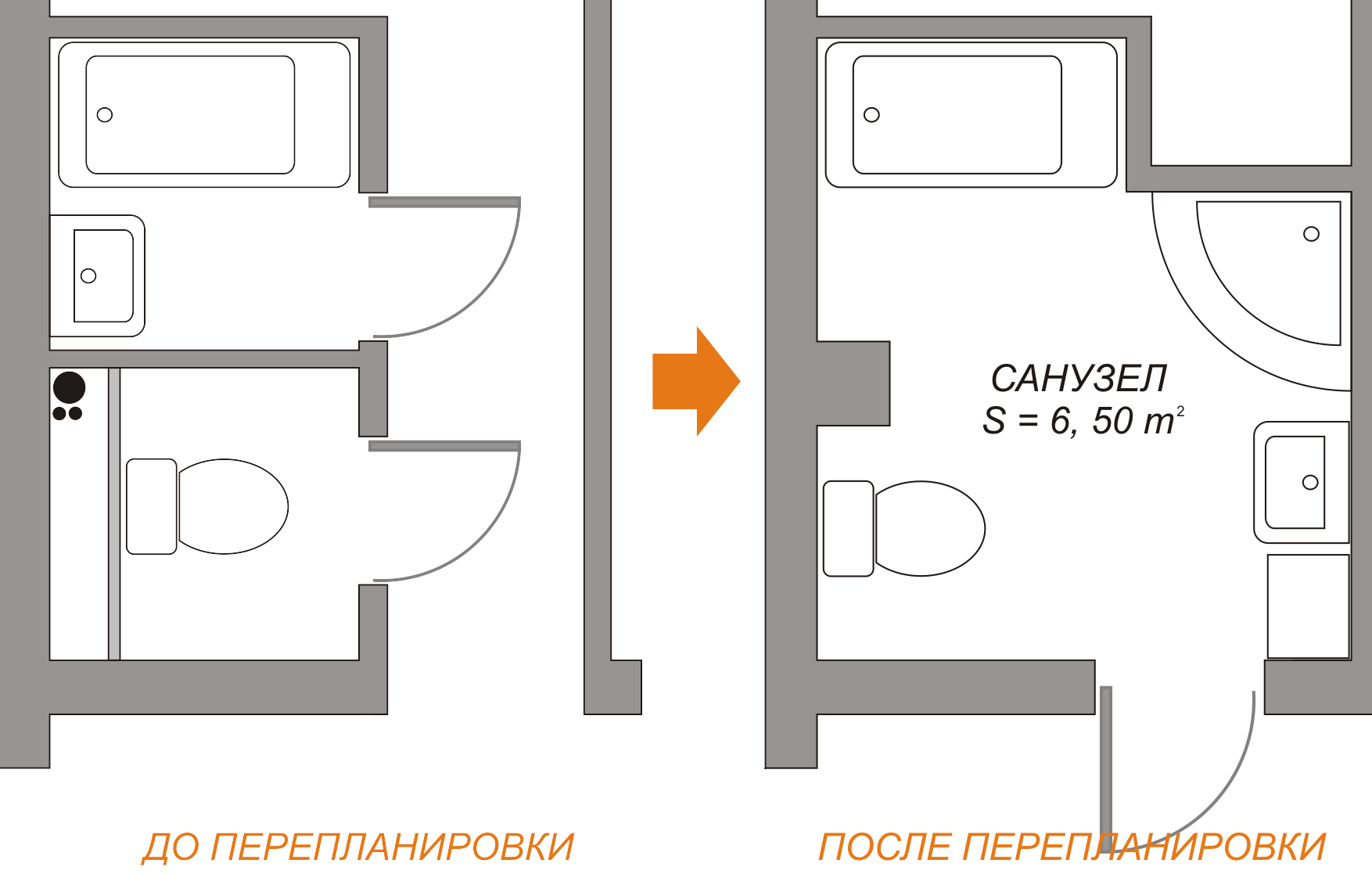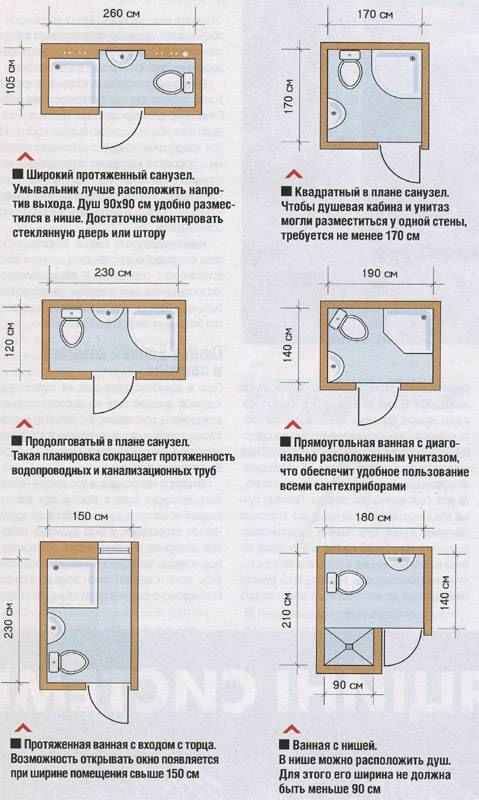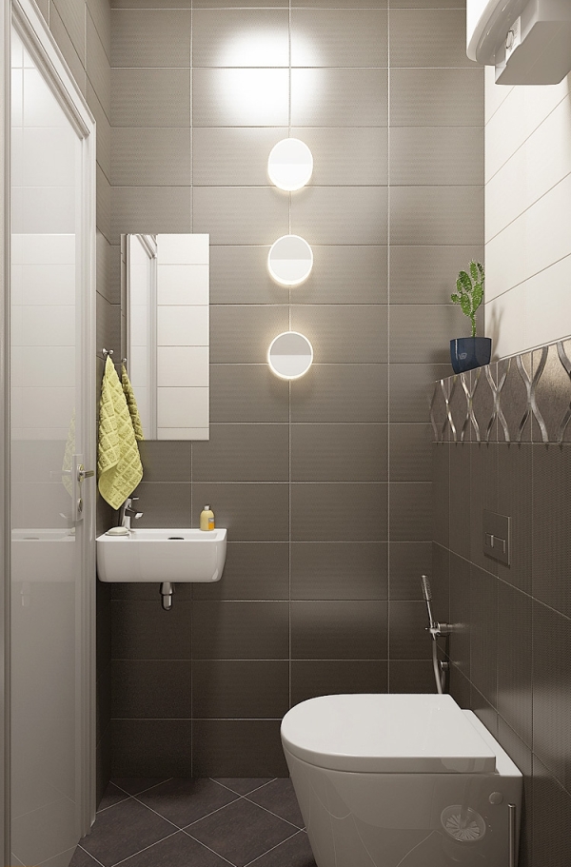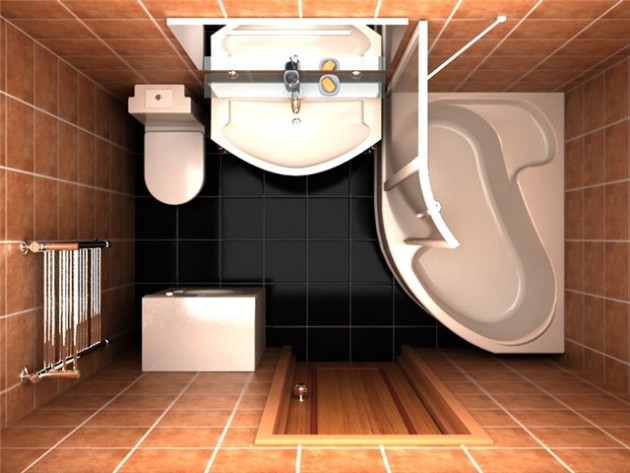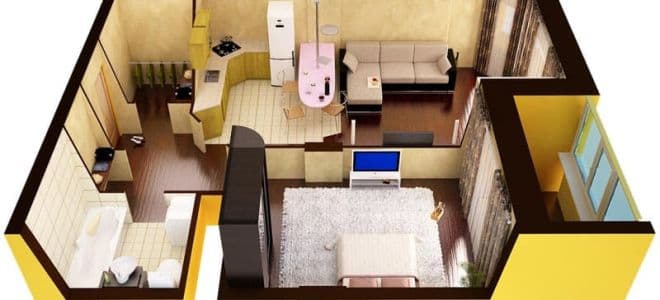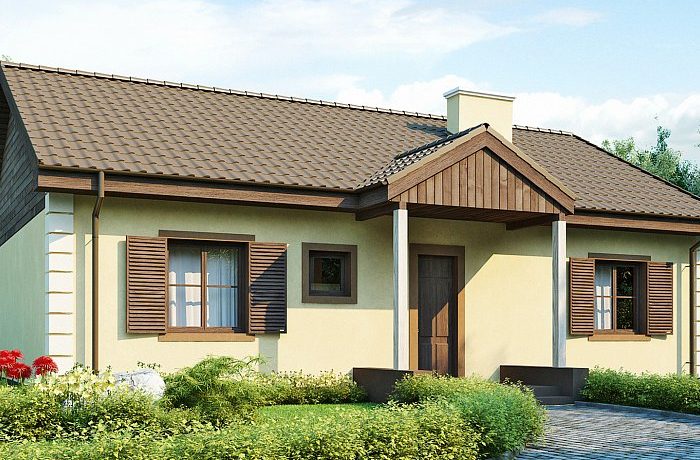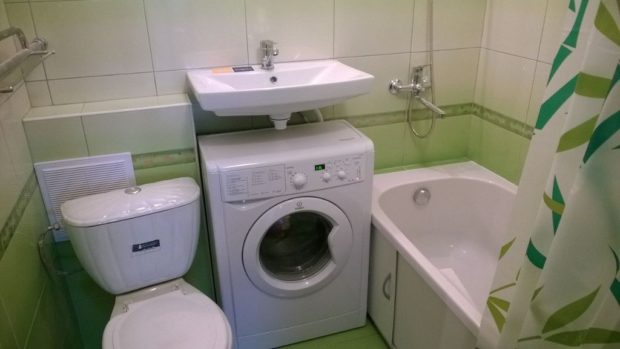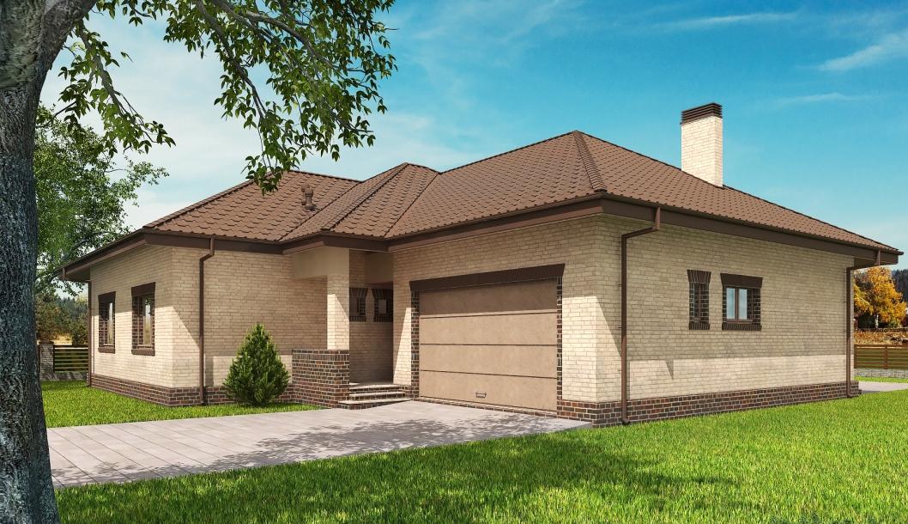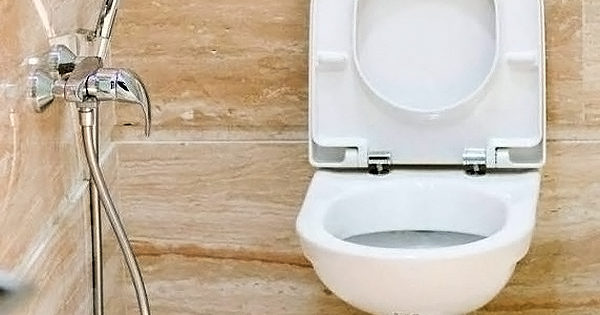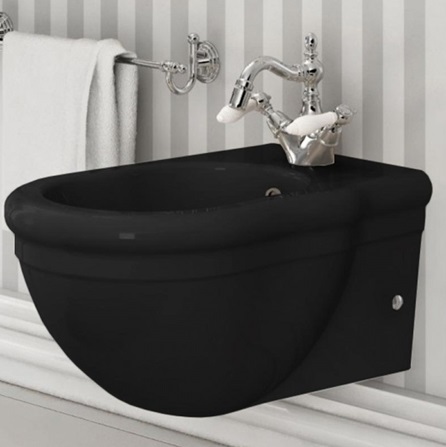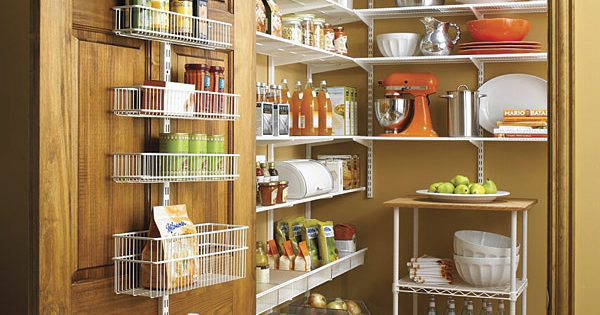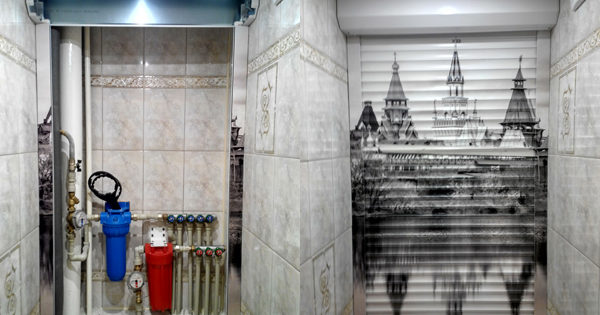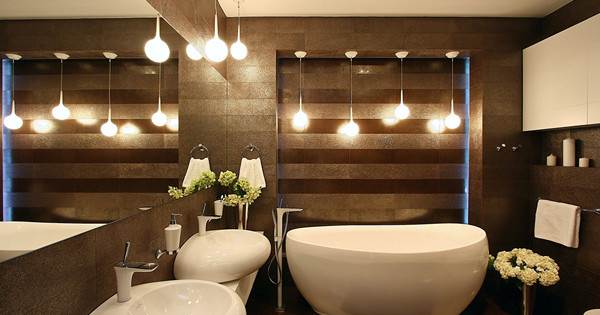10 tips for remodeling and combining a bathroom
Dimensions bathrooms and toilets in typical Soviet-built apartments, to put it mildly, not very encouraging. Usually, bathroom area no more than 2-3 m2and the toilet can be only 1 m2 in the square. Convenience and sophisticated design in such conditions is not necessary. Redesigning the bathroom will help change the situation for the better, which is aimed at increasing its area. What legislation and advice should you consider?
No. 1. How to agree on a redevelopment?
Almost any action in the conversion of the bathroom should be coordinated with the relevant authorities. Depending on the scale of the changes, you need to use one of the following two matching schemes:
- simplified scheme. Suitable for those who demolish the partition between the bathroom and the toilet, but do not increase the area of the bathroom due to the adjacent premises. A similar option is also applicable when moving plumbing items from place to place, but is not suitable if you need to install a new item. In all these cases, a sketch will suffice;
- redevelopment of the project It takes more time for all approval procedures. It is necessary in case of combining the bathroom with neighboring rooms, for example, pantry, or transferring it to another part of the apartment or house. If it is planned to entrain the number of plumbing fixtures (for example, due to a bidet), it is also necessary to draw up a project, because the amount of water consumed and the points of its use will be increased.
As you can see, such redevelopments require a competent approach and coordination with the Housing Inspectorate. Unauthorized execution of installation and dismantling work can result in impressive fines and an order to return the home to its original state.
Possible options for redevelopment of the bathroom today are as follows:
- transfer and / or replacement of plumbing fixtures;
- bathroom and toilet combination;
- division of a bathroom into a bathroom and a toilet;
- expansion of the bathroom area due to non-residential premises.
No. 2. What legislation to consider?
Although the apartment is privately owned by each of us, you can’t do whatever you want with it. It's important to know basic safety rulesso that the innocent redevelopment of the bathroom in the desire to improve its comfort does not turn into a danger for all residents of the house and for households.
When planning a future bathroom, the following rules should be considered:
- redevelopment can not be done if after it the bathroom will be located above the living area or kitchen of the neighbors from below;
- the entrance to the bathroom cannot be from the kitchen or living room, if this is the only toilet in the apartment. If there are two bathrooms equipped with a toilet, for example, the door to one of them can be located in the kitchen;
- bathroom combination requires quality floor waterproofing the entire wet zone. In order for the Housing Inspectorate to accept the redevelopment, it is imperative to remove the previous screed and put a new one (along with waterproofing).Such work must necessarily be reflected in the Act of covert work, otherwise the inspector may not accept the redevelopment;
- bathroom floor should be 1.5-2 cm lower than in the residential area. You can avoid cutting the floor by installing a dividing nut.
As for ergonomic requirements, then for the convenient use of the bathroom, the norms provide for the minimum necessary space in front of all plumbing fixtures. Before bath or shower stall - 70 cm and more, in front of toilet bowl - at least 60 cm, on the sides of it - 25 cm, in front of the washbasin - 70 cm.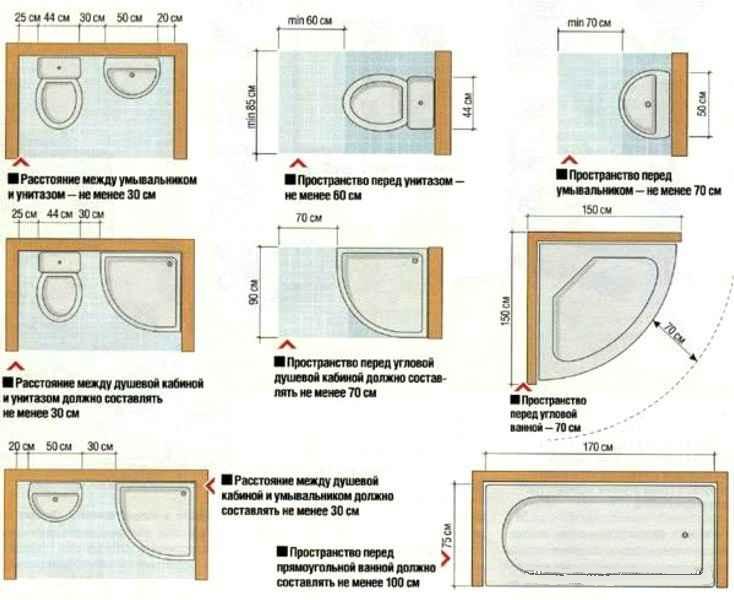
No. 3. What to consider when replacing plumbing?
Moving and replacing plumbing in most cases relates to conversion, which is carried out according to the sketch and requires only notification to the Housing Inspectorate. Replacing one plumbing with a similar size can be done even without notice. Coordination requires the transfer of devices from one place to another (for example, replacing the bathroom and toilet seats, etc.).
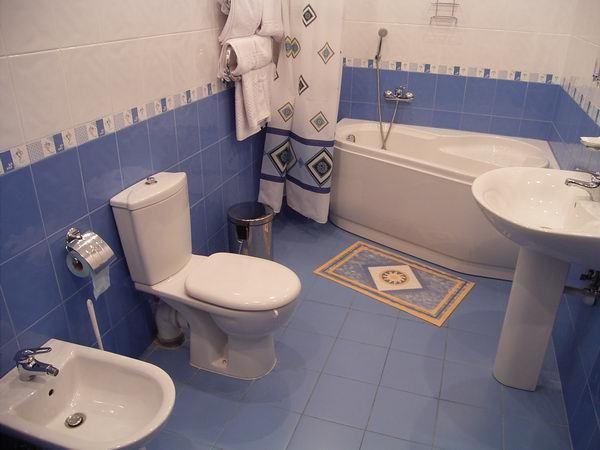
Number 4. What are the benefits of combining a bathroom and toilet?
This redevelopment is one of the most popular. It allows you to increase the area of the bathroom, place a more spacious bathroom, or vice versa, free up a significant place by installing a shower. As a rule, the partition separating the toilet and the bathroom is not load-bearing, and therefore its demolition does not require the preparation of design documentation. A sketch made by a specialist of a design organization is enough.
The benefits of combining a bathroom are obvious:
- when dismantling the wall and eliminating one doorway, additional space is formed that can be used to install the necessary items of plumbing and furniture, and it will be possible to place them more conveniently;
- savings on facing one wall and door installation, because instead of two doorways there will be only one;
- often the problem of bathrooms in multi-apartment buildings is not the most logical arrangement of communications, which take up a lot of space. With a redevelopment, this drawback, at least partially, can be eliminated.
Small life hack. If the layout of the apartment allows, it is better for the bathroom door to open outward. In this case, the bathroom will have more space for the location of the necessary items, and this is an increase in functionality.
No. 5. When should the bathroom combination be abandoned?
The main reason that they go to the process of dismantling the partitions and combining the bathroom and toilet is the insufficient area of these rooms. But in some cases this is still not worth doing:
- if the family is big, then at certain hours (in the morning and before bedtime) a queue will accumulate in the bathroom. In this case, a separate bathroom will be more appropriate;
- Some older people, most of whose lives were spent in Soviet times, still perceive the combined bathroom as something uncomfortable and not prestigious. If you don’t want to quarrel and upset the old people, it makes sense to leave the partition in place;
- when the bathroom is adjacent to the kitchen. The combined bathroom is a source of odors that can penetrate the kitchen even when good ventilation and the use of air fresheners. And the sounds of the drain tank, reaching the diners from the bathroom, not everyone wants to endure.
No. 6. Features of combining a bathroom in Khrushchev and panel houses
Khrushchev planned so that the wall between the toilet and the bathroom is curtainlessTherefore, it can be cleaned without fear. With prefabricated houses everything is a little different. Often, and in them it is possible to demolish the dividing wall, but there are houses in which it appears to be a carrier. Owners of apartments in prefabricated houses already at the stage of thinking about the redevelopment of the bathroom need to look into the data sheet and make sure that such actions can be performed.
The process of dismantling the wall in a panel house is somewhat more complicated than the similar process in the same Khrushchevbecause breaking reinforced concrete not as simple as a brick wall. In this case, a grinder is used, but it is difficult to manage without supports for the walls, otherwise the concrete part of the wall may collapse, leaving only reinforcement.
Number 7. Features of the extension of the bathroom
Enlarging a bathroom or toilet can be done in two ways:
- due to non-residential premises (corridor, pantry);
- due to residential premises.
The law clearly states that wet rooms (kitchen, bathroom or toilet) cannot be located above the living rooms of neighbors below. therefore increase in the area of the bathroom due to residential premises in apartments located above the ground floor is not possible. The exception is only two-level apartments (second level), as well as those apartments under which non-residential premises are located. It should also be remembered that the room due to which the expansion of the wet zone has ceased to be residential (cannot be located in it bedroom, children’s, living room etc.).
At expansion through the corridor, you must first conduct a technical survey of the apartment for the possibility of this redevelopment. It is advisable that it be carried out directly by the representative of the building designer. The examination will determine if the partitions between the bathroom and the corridor are non-bearing and whether it is possible to dismantle them without violating the integrity of the residential building. If the partitions are non-bearing, then the redevelopment is coordinated according to the sketch, with the obligatory waterproofing of the entire wet zone and the reflection of this in the Act of hidden work.
Number 8. How to equip a combined bathroom?
After the demolition of the partition and the elimination of one doorway, additional space is formed that can be used to install the necessary items: washing machine, bidet, locker etc. But the first question is what to use, a bath or shower? Of course, it’s nice to use the bathroom, but is it often that someone in the family takes it? If everyone mainly uses a shower, then the answer is obvious, and the saved space can be used to good use.
Selection of modern showers, without exaggeration, huge - there is a model for every taste. You can also purchase corner bath, which will be a compromise between a shower and a regular bath. If even after combining the area of the bathroom is not very large, then an excellent option is to use shower panelwhich takes up a minimum of space.
Additional storage spaces conveniently arranged under the sinkif you equip it countertop and place lockers under it. It will be possible to store there items of equipment, towels, hygiene items.
To visually make the bathroom a little more spaciousYou can use some tricks. For decoration, it is better to choose light shades, provide sufficient lighting level in each of the zones, and the floor and shower area can tiled in the same color. Instead of floor plumbing, you can use the hinged: the room will appear more spacious and the cleaning will be easier. Mirrors, like air, are necessary in the bathroom: they serve not only to be able to see yourself, but also visually increase the space, and with a competent arrangement they simply work wonders. It is better to give preference to large mirror paintings.
No. 9. We share a combined bathroom
When the number of older family members increases, a queue begins to gather at rush hour. At this point, many decide to share a combined bathroom. The wall will still have to be broken to form another doorway, and the partition can be laid out not only from bricks and foam blocksnor from moisture resistant drywall. The partition must be double. It will be possible to erect such a wall quickly, and it will not suffer in any way from the effects of water.
If there was a bathtub in the combined bathroom, then now, most likely, you will have to abandon it in favor of the corner option or shower. If you correctly plan the space, then you can put another sink and washing machine.
No. 10. What to do after redevelopment?
When the redevelopment took place, you need to take care of updating the technical passport for the apartmentwhich should reflect all changes. The procedure will be approximately as follows:
- call the inspector of the Housing Inspectorate;
- obtaining acts of covert work from a construction organization that performed all the work;
- receipt of acts of completed conversion from the inspector of the Housing Inspectorate, which are signed by the construction organization and returned to the inspection;
- call BTI technician for measurements;
- obtaining a new data sheet.
Finally
Already at the stage of the idea of re-equipping the bathroom, it is necessary to make sure whether this is possible in a particular case. If yes, then start better from taking measurements and drawing up a plan for the placement of plumbing and furniture in the future bathroom: this will greatly facilitate the conduct of all repair work and tell their sequence.

