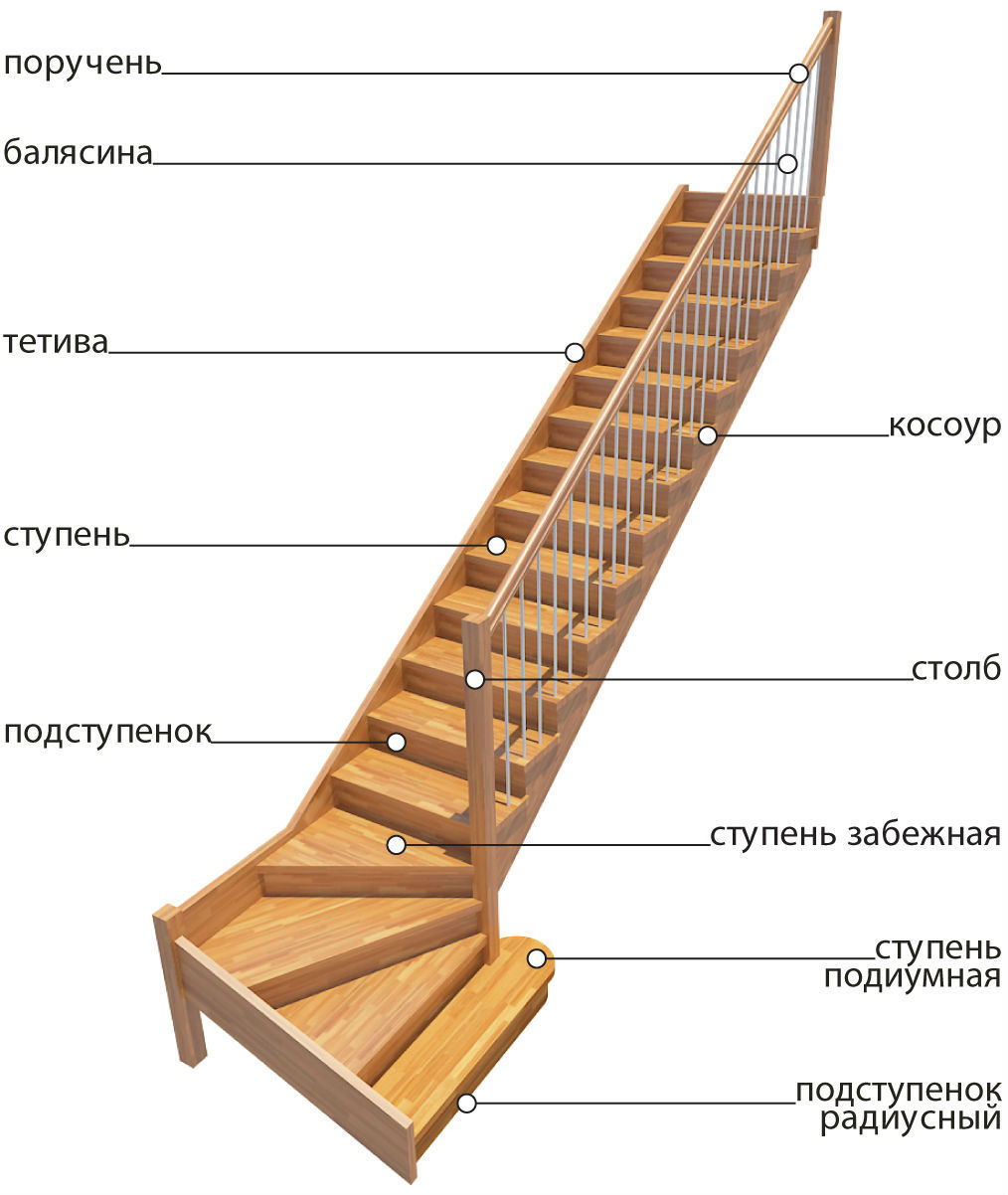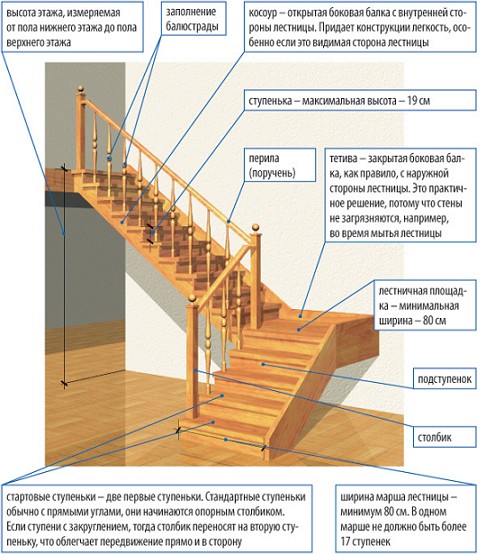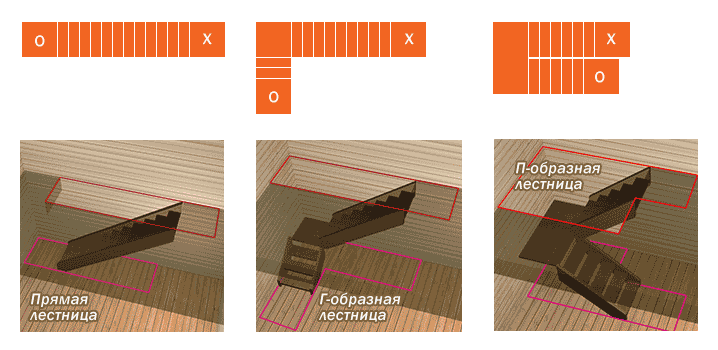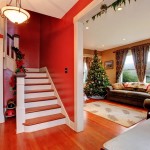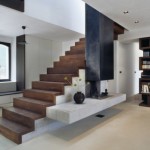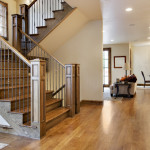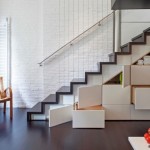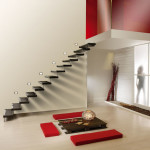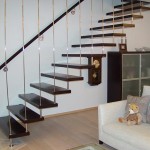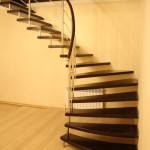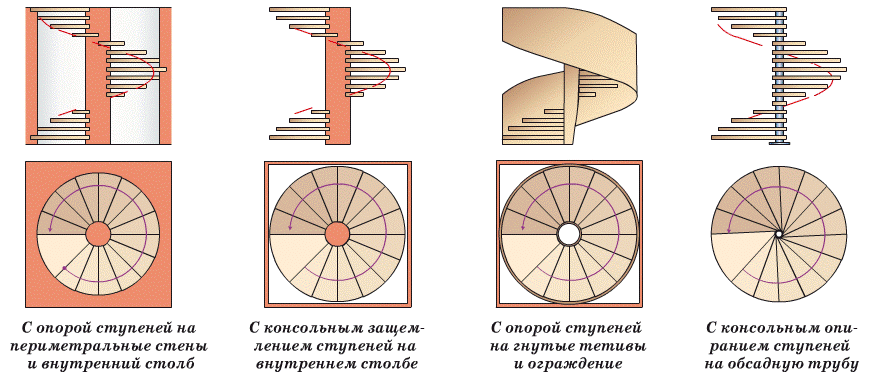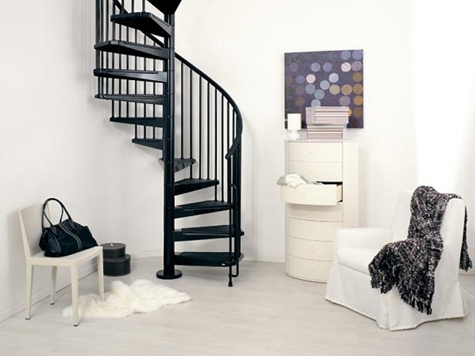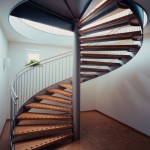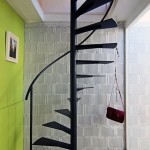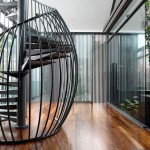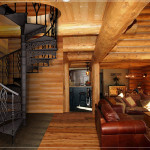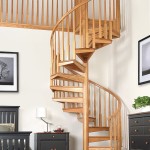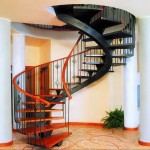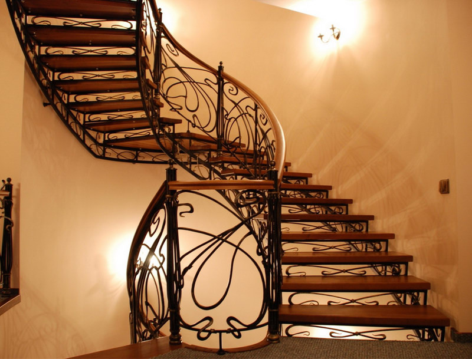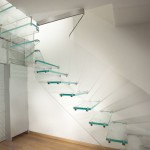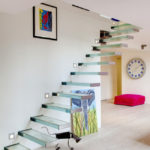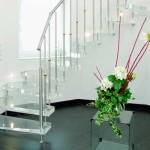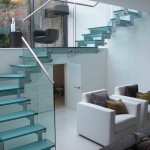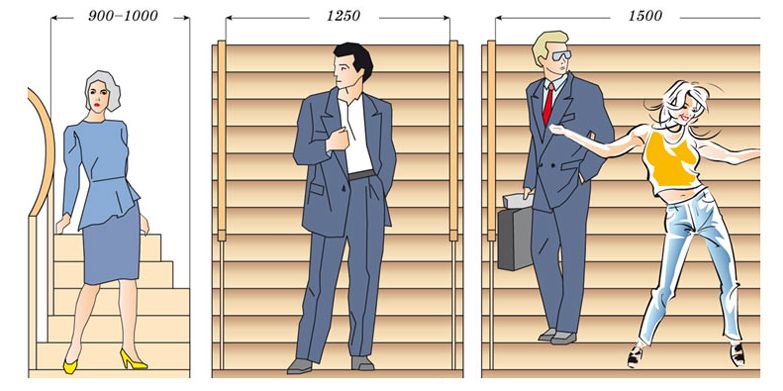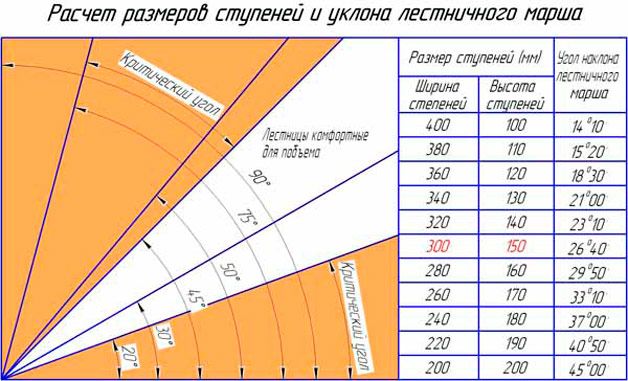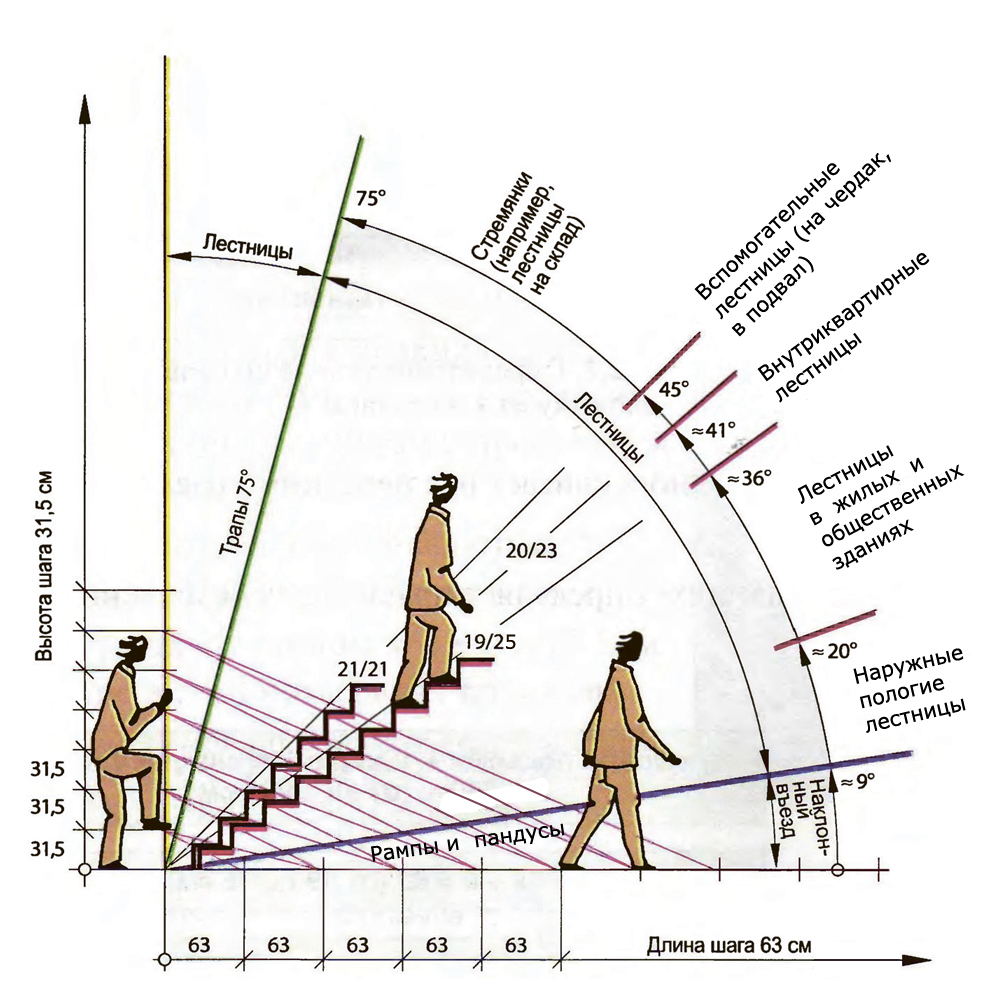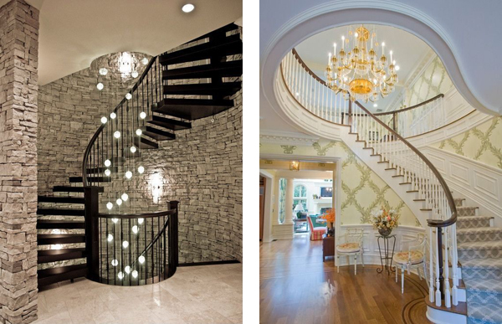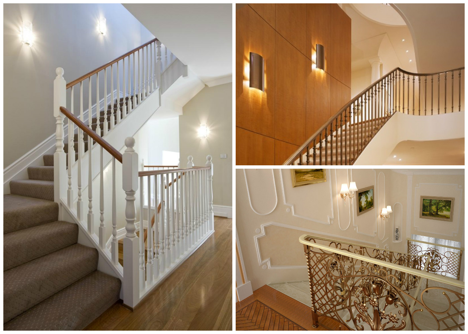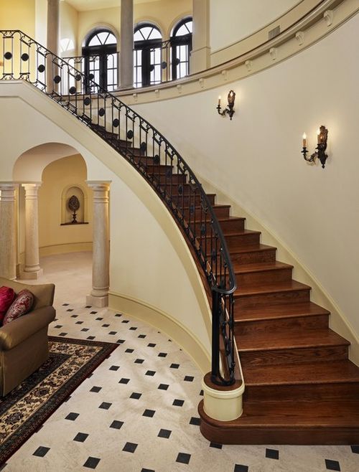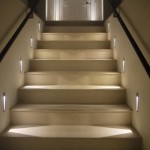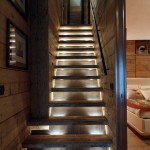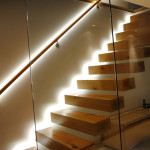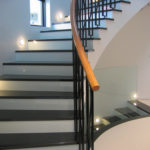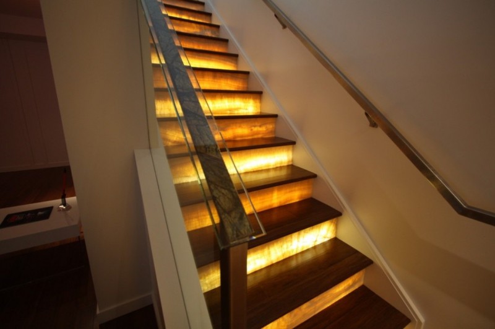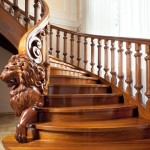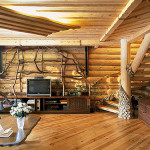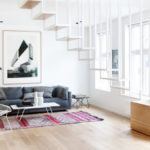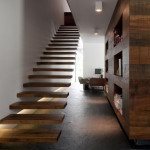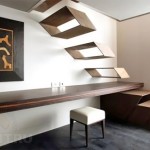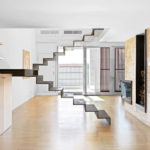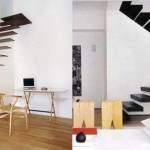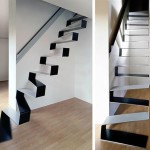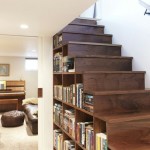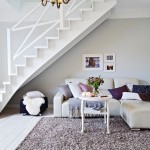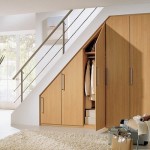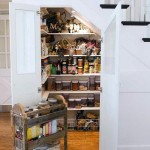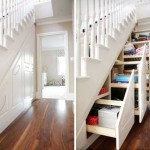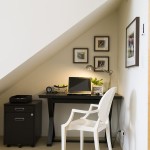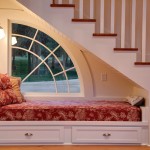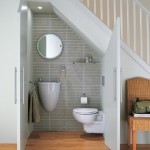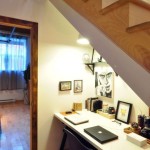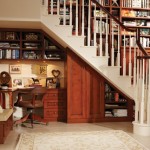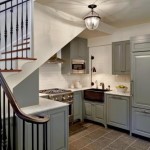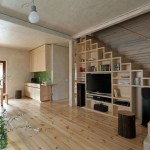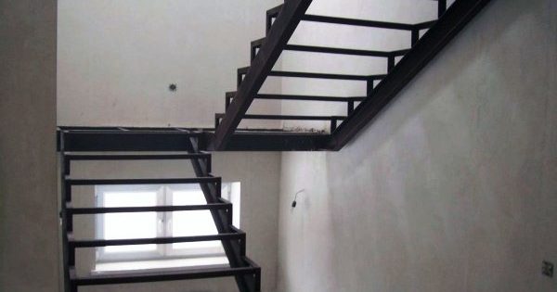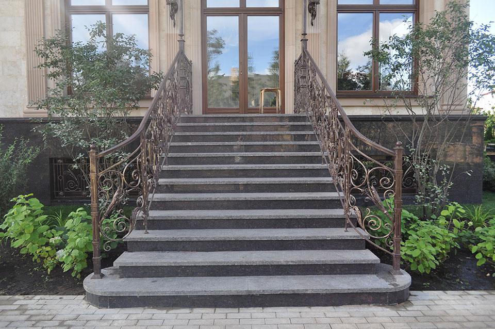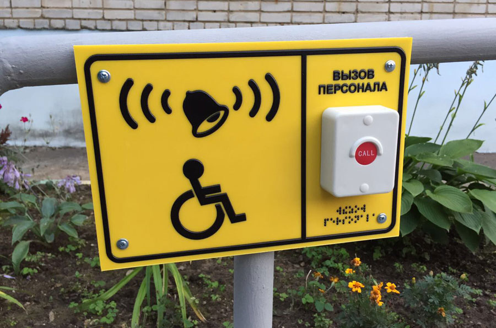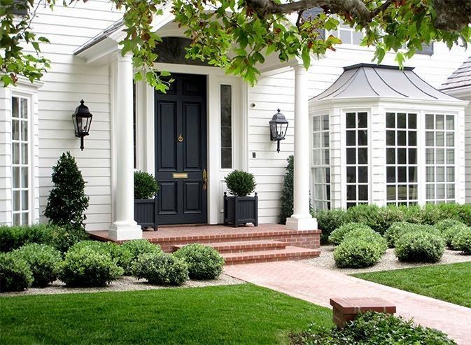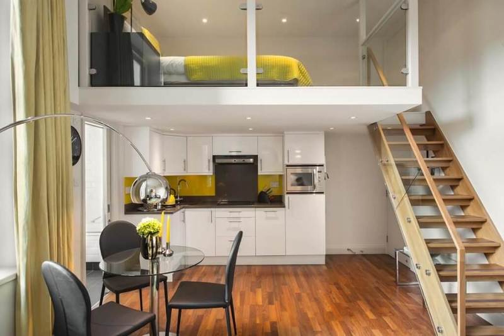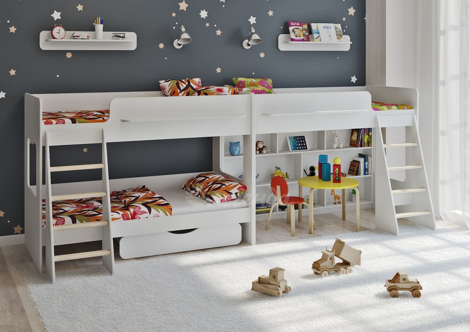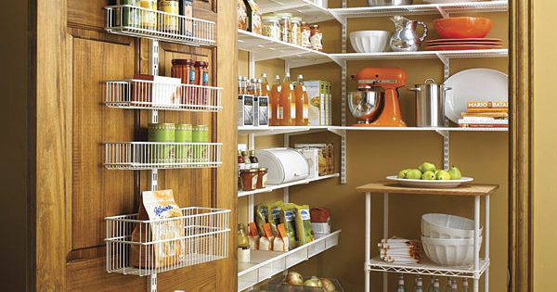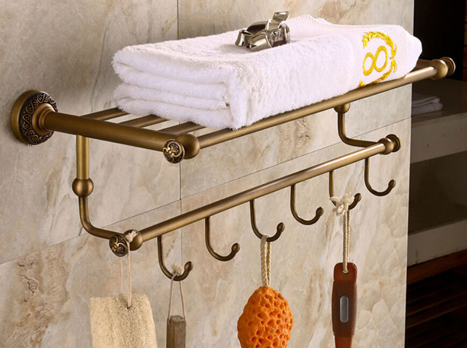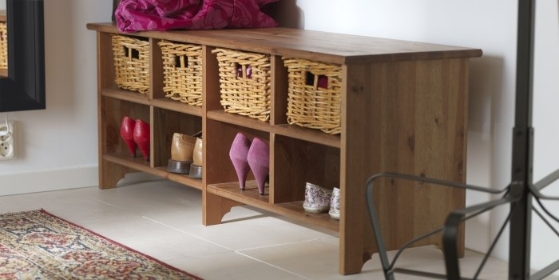10 tips for decorating and lighting a staircase in a private house + photo
In the private suburban and suburban construction, a tendency has long been ripe for building houses in twoand even three floors, and in one-story buildings often equip the attic room. In any of these cases, there is an urgent need for the organization of a staircase, durable, wear-resistant, comfortable, safe and at the same time an aesthetic design that will connect different levels of the house to each other. There are many options for designing stairs in a private house using different materials, solutions and styles. Carried away by the aesthetic component, we must not forget that the staircase, first of all, should be convenient for climbing and lowering.
No. 1. The main components of the stairs and their requirements
The design of the stairs includes such elements:
- steps - an obligatory part of any staircase. Consist of treadhorizontal surface, and riser, the vertical part, which serves as additional support. The riser in some types of stairs may be absent. Tread width is selected taking into account the convenience of placing legs on it (the optimal value is 30 cm), the length can range from 90 to 150 cm and depends on many factors. Riser heightas a rule, 15-20 cm. The width of the tread in the spiral staircases at the two ends is different, it is important that in the central part this parameter should be at least 25 cm;
- support beams - elements used for attaching steps. For marching stairs, a kosour and a bowstring are used. Kosour - a monolithic beam supporting steps from below, bowstring - end beam. For spiral staircases, the supporting element is pillarto which all steps are attached;
- railing provide safe movement of stairs and consist of baluster and handrails. Balusters play the role of supports, fencing and decoration.

No. 2. Types of stairs in a private house
Stairs can be classified by material, layout, purpose and other parameters, but the most important is design type division. Allocate such main types of stairs:
- marching;
- screw or spiral;
- stairs on the bollards.
The choice of design type depends on your own preferences, home styling, as well as the place that can be allocated under the stairs.
No. 3. Marching stairs: requirements and features
Marching Staircase - the most common and easy to arrange option stairs. It is a continuous series of steps from one floor to another or to the landing. Such designs most accurately take into account the biomechanics of human movement, and therefore are considered the most convenient and safe for movement. Significant disadvantage - for their arrangement a lot of space will be required, but this minus can be turned into a plus: the space under the stairs can be used to good use.
March called a continuous series of steps.They recommend doing no more than 10 steps (maximum 17) in one march to ensure the most comfortable ascent and descent. If this number of steps is not enough, then it is better to arrange two or more marches, and make a landing between them: its width is equal to the width of the steps, and the length should be a multiple of a step. Two-and three-flight stairs will take up less space if the marches are located not in one direction, but at an angle.
Depending on layout Marching stairs can be:
- direct - convenient and most durable option;
- rotary they do not lose much in terms of convenience, but they allow more rational use of the space at home, which is very important when it is not in excess.
Turning ladders are divided into several types:
- L-shaped (quarter-turn) connects two flights of stairs at right angles;
- U-shaped (half-turn) involves connecting marches at an angle of 180 degrees, can be intermediate (if located between floors) or floor;
- 3-section consists of 3 marches, which are located at an angle to each other at 90 degrees;
- trapezoid differs in the connection of marches not at right angles. They are used in non-standard layout houses or, if necessary, to realize a bold design idea;
- rounded (curved);
- combined may include spans connected in different ways.

In addition, marching stairs can be:
- closed;
- open.
If there is a riser under the tread, then the staircase is called closed. These are more durable and inspiring stairs. Constructions without risers are called open: they are lighter and do not visually clutter the space of the house.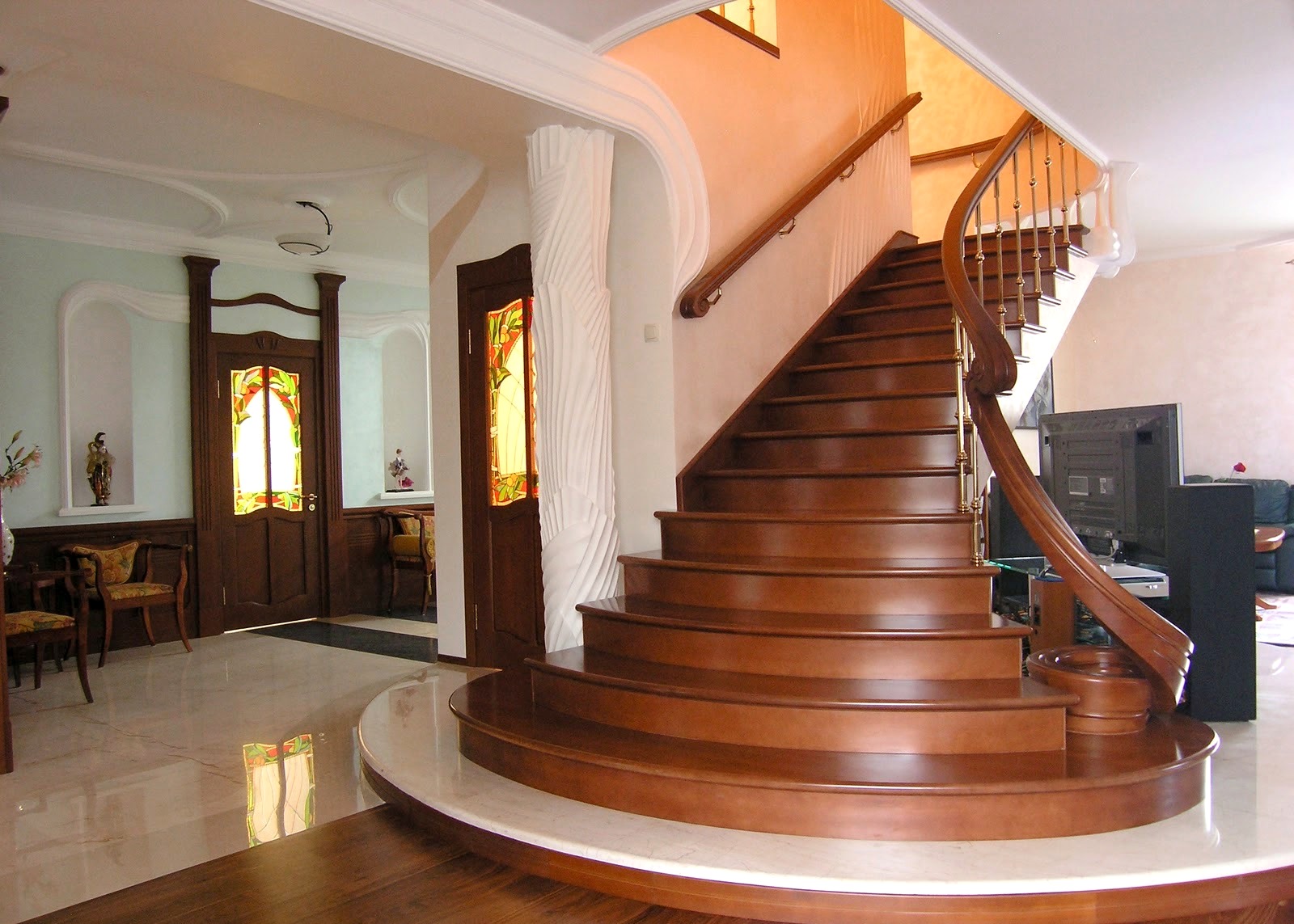
According to the type of construction, the flight of stairs is divided into the following types:
- kosoura stairs externally they have a sawtooth shape and represent a monolithic beam, on which the finishing material for steps and risers is laid on top
- stairs on a bowstring. Bowstring is called an inclined beam, which runs along the entire length of the stairs. On its inside there are grooves where the steps are mounted.
For the manufacture of marching stairs, you can use almost any material: wood, concrete, metal, stone, glass or combine them.
Number 4. Stairs
Sometimes staircases on the stairs are referred to one of the design options for the flight of stairs, but the originality of the solution makes them stand out in a separate view. main feature the design becomes clear if you translate the word "bolz" from German: it means "bolt", "pin". The steps of such a ladder are attached to the wall invisible fixtures, bumps or heavy duty bolts. Outwardly, it looks as if the steps soar in the air, which allows you to create durable, but not very massive structures.
A bolt ladder can support a weight of up to 1,500 kg, so the external fragility is deceptive. Such designs are compact, but require a strong supporting wall, after all, the main burden is assigned to it. The use of handrails is mandatory in this case.
No. 5. Spiral staircases: features and benefits
Spiral or spiral staircases look spectacular and immediately attract your eyes. Such designs are A “tape” of steps twisted around a support column. Spiral staircases - open space for design imagination, because you can equip it in a traditional round shape, or you can, for example, perform in the form of an octagon.
Despite the fact that the spiral staircases look very impressive, in terms of comfort, they are much inferior to marching and settle down only in case of need of austerity of space. Often, such structures lead to the attic or attic floor.
The support of a spiral staircase is usually made of metal (sometimes wood), but the steps can be glass, wooden or stone.A narrow part of the steps is mounted to the rack, and wide they are attached to balusters, a wall or a railing rack. As a rule, spiral staircases are performed without risers. The width of the tread in the center of the step should be 20-25 cm, in the widest part - 40 cm.
No. 6. Materials for the manufacture of stairs for the home
When designing stairs, one of the first questions arises about the material used. Of course, you must consider your own budget, tastes and style of the interior of the house, but do not forget that The selected material should be durable, wear-resistant and easy to maintain.
Wooden staircase
A wooden staircase is a classic that seems to never be out of date. Wood can be used to make support elements, steps and handrails, or it can be combined with other materials. Among the main advantages naturalness and environmental friendliness, unique texture and beautiful natural color, warm non-slip surface, pleasant smell, light weight, relative ease of installation and accessibility. A wooden staircase will be an excellent addition to any interior, because due to the simplicity of processing and the presence of a mass of rocks of different colors, it is not difficult to create a design corresponding to the idea.
The wood for the stairs must be well dried and free from defects. As for breeds, it is better to choose oak or larch: the beech can be deformed under the influence of strong humidity, the maple is prone to cracking and yellowing, and the pine is very soft.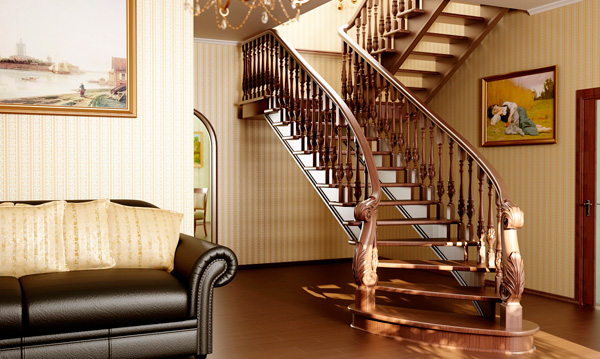
Metal staircase
Metal wins wood level durability and wear resistance. Usually, stainless steel is used for the manufacture of stairs, which can last up to 40-50 years, is durable and resistant to corrosion. The design can be completely made of metal, but today increasingly combined with wood, stone, glass or plastic options.
In addition to excellent performance, the benefits metal refers to flexibility and ductility, which makes it possible to create stairs of absolutely any shape. Not the highest cost should also be attributed to the merits. Among cons cold and “noisy” metal surface, but this will be noticeable when using it as an independent material for the design of stairs.
The manufacture of metal stairs, as a rule, includes a complex of complex welding works, therefore it is better to entrust this work to professionals. Today, such designs are made to order, and are also sold as a ready-made prefabricated kit.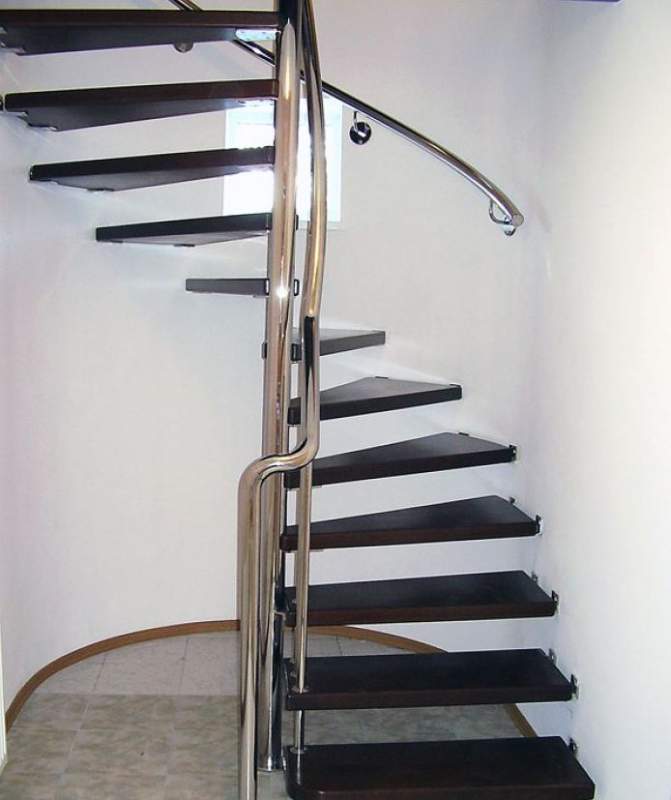
Wrought iron staircase
Ordinary metal stairs do not always fit well into classic interiors, and to some they look too industrial. The way out is the use of forging, which combines all the advantages of metalbut it looks delicate and airy. With the help of forging, you can create various ornaments, it is suitable for all types of stairs, goes well with wood and stone. The only negative is the high cost, because it is always manual labor-intensive work.
Concrete staircase
Staircase from concrete - The most durable and reliable option. In this way, marching stairs are made. Constructions are obtained cheap, but very heavy and bulky, so they are better to use in large houses. Build concrete stairs from finished items it is better at the stage of building a house, otherwise it can then be problematic to deliver the product to the installation site, and pouring the stairs in place is long and laborious. Concrete staircase often decorated with wood and metal.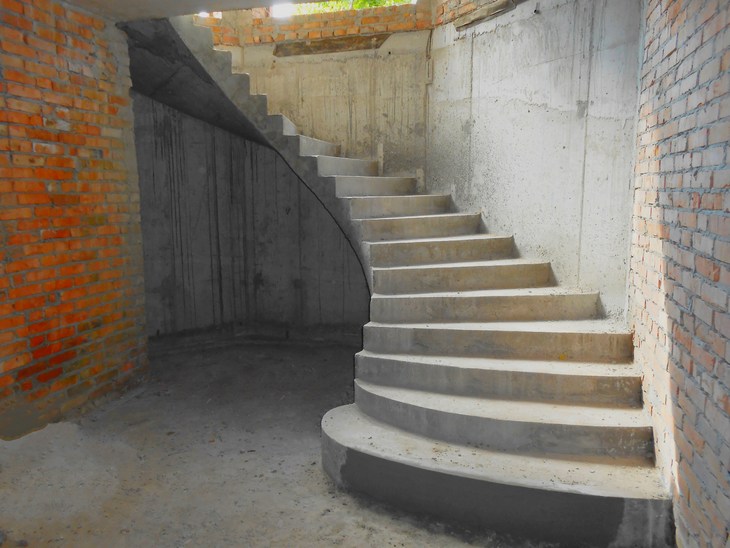
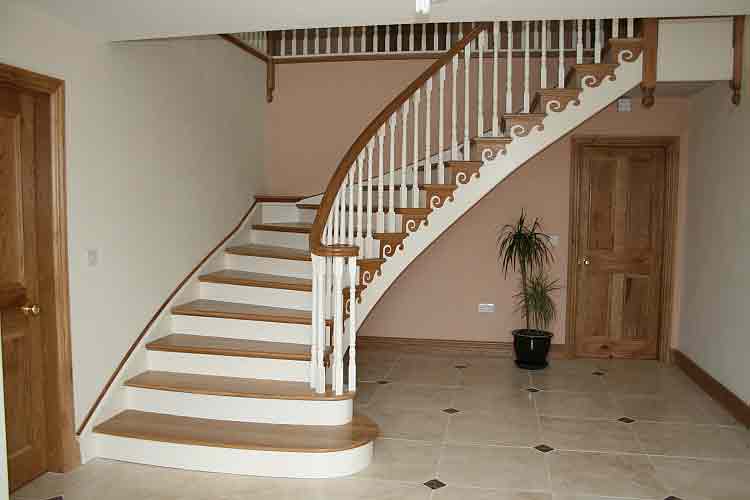
Stone staircase
Only steps are usually made of stone. Such a design will become an expensive decoration of the interior, as it looks elegant and is, indeed, not cheap. From natural breeds use granite and quartzite, less often marble.Durability, strength, resistance to abrasion, moisture and temperature extremes, as well as ease of care and chic appearance - main advantages of stone. Cons - a lot of weight and price, so often replacing natural stone faux concrete. It is practically not inferior to natural in durability and strength.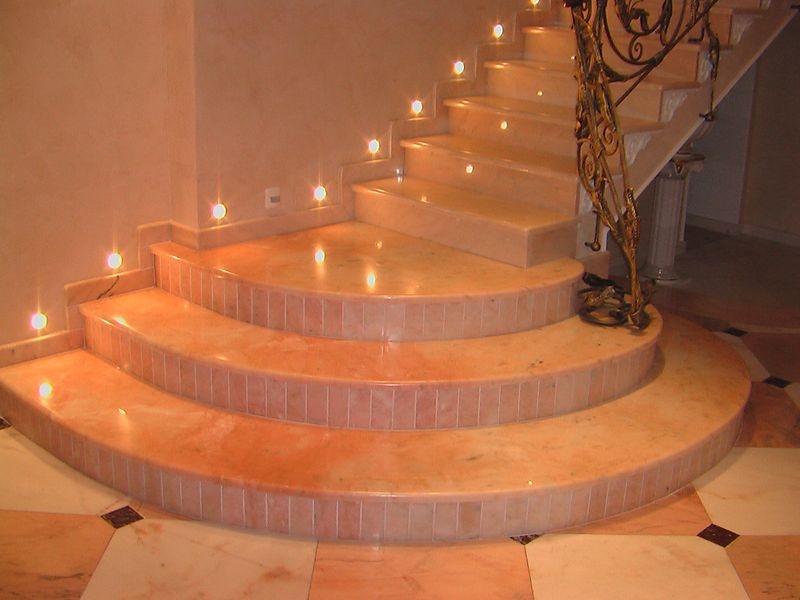
Glass staircase
Glass stairs are airy, almost invisible and stylish. They fit perfectly into interiors in style hi-tech and modern, but along with a chic look, you’ll have to put up with some inconveniences: a slippery surface and the need for constant thorough care. Of course, for the construction of such stairs laminated or tempered glass, which is characterized by high strength, but even when hit on the end, it can crack. Acrylic glass, which is considered more durable and lighter, may turn yellow over time. Glass steps combine perfectly with chromed metal.
Number 7. Installation location and optimal staircase dimensions
When choosing a staircase design, first of all, the room parameters are taken into account. It is important to correctly assess the area that is allocated for the organization of the stairs: if it is 3m2 and more, you can make a flight of stairs or a staircase on bolets, if less, then your option is a spiral staircase.
The width of the spiral staircase should be at least 100 cm, it is possible and more, but then the place occupied by the structure will increase. Optimal width of the march and bolt stairs, - 120-150 cm. In this case, the comfort of movement of two people at the same time is ensured. As for handrails, then their height should be about 80 cm. If there are children in the house, then the distance between balusters or racks should not be less than 15 cm.
The most important parameter of the stairs is its tilt angle (relevant for marching and bolt structures). Well, if you can reach an angle of 45 degrees - this is the best value. The greater the deviation from this number, the less convenient it is to walk along such a ladder. The parameters of the tread width and the riser height depend on the tilt angle: the larger the angle, the smaller the tread and the riser will be.
Number 8. Private staircase lighting
If during the daytime moving up the stairs does not cause any problems and questions, then at night it can turn into a real test, if the lighting is ill-conceived. Lighting stairs in the house, first of all, performs a purely functional role, and only then - a decorative one. Lamps can become a decoration of a design or emphasize its individual details favorably.
Lighting stairs can be arranged in one of the following ways:
- ceiling light provided by ordinary chandelier or a chandelier with suspensions. Such a sufficiently powerful backlight can illuminate all the spans of the large stairs. For overall structures, chandeliers with suspensions are perfect - they will become a magnificent decoration of the stairs and the interior as a whole;

- Wall lights - The most common and easy to arrange option. There are a lot of wall sconces in stores - you can pick up for any style. To place such lamps is necessary at the level of human growth;


- local backlight can be used to illuminate steps and railings. Often used for these purposes. led strip. Such lighting allows you to emphasize the beauty of some elements, and also provides a safer and more comfortable staircase movement in the dark. LED strip opens up great opportunities in terms of design, consumes a minimum of energy and does not heat surrounding surfaces.
For one staircase, you can combine a couple of lighting options.
And now imagine how much the comfort and safety of moving up stairs is reduced if switch located in only one place.To solve this problem, several interesting ways have been invented:
- automatic backlight with motion sensor. In this case, you will need to purchase and install a ceiling motion detector with a viewing angle of 360 degrees and connect it to the general lighting scheme. As soon as someone on the first or second floor makes some movement, the staircase lights will turn on, and after a certain time will turn off. Convenient and economical;
- use of passage switchesthat allow you to turn on and off the lighting from different places, for example, at the bottom and top of the stairs. If it is necessary to organize backlight control from other points, then additionally make a cross switch;
- use of timer. This is not the most convenient option, but still common. The timer is configured with the time after which it is possible to turn off the manually turned on light.

No. 9. Styling styles in the house
Like interiors and landscapes, stairs can be made in different styles. Of course, the chosen style should correspond to the general interior decision of the house. Designers highlight a lot of stylistic trends, of which the following are the main and most common:
- classic style - These are natural discreet shades, natural materials (stone and wood), carving, curls, decorative balusters;
- neutral style It is used in the arrangement of stairs when it is not called upon to fulfill the main or one of the main roles in the interior. In this case, it is assumed that the staircase is a functional and discreet detail, there are no strict requirements for its design;
- modern style, which includes such trends as minimalism, hi-tech, modern and art deco, involves the use of glass, metal and an abundance of lighting elements;
- country - An ideal style for a country or village house. A country-style staircase is made of wood, made intentionally rough, and may be covered from above carpet or carpet on the steps.
No. 10. The decoration of the space under the stairs
If you opted for the flight of stairs or the stairs on the stairs, then a decent free space forms under the structure. Leaving it unused is allowed only when the area of the house is very large. In other cases, it can be used with great benefit. Here are some interesting options:
- wardrobe or closet with a well-thought-out system of shelves and lockers. In some cases, in a small space under the stairs, you can place a lot of things or organize a warehouse of bicycles, children's toys, etc .;
- library will be a great addition living roomlocated on the ground floor;
- study. Under the stairs you can place a small table with a computer, as well as accommodate several shelves for the necessary books and documentation;
- rest zone with a sofa or rocking chair and a coffee table;
- play area for children;
- a bathroom it is also possible to organize under the stairs, only it should be of a decent height, and it will be necessary to think over the supply of communications at the construction stage;
- kitchen area with a worktop and lockers;
- a green area, an aquarium, a place to store your own collection of wines, dishes, souvenirs, a place for a pet and other unusual options.
It is advisable to decide what the staircase will be, even at the design stage of the entire house, in order to avoid difficulties in the future and not be limited in possibilities. It is better to entrust its arrangement to professionals, but the decor can already be done with your own hands, having organized interesting lighting, thoughtfully using the space under the stairs, and decorating the spans with photographs, plants and paintings.

