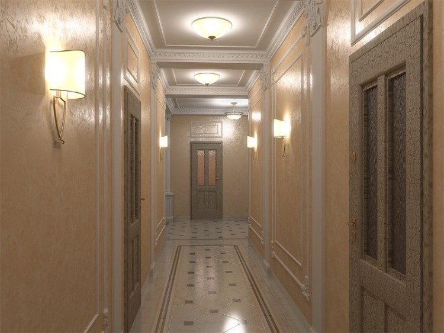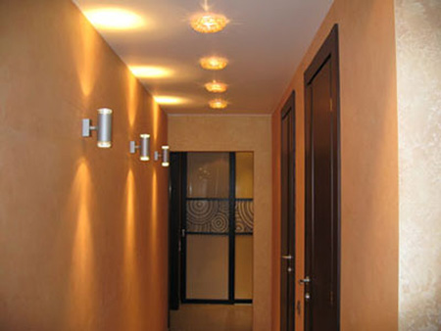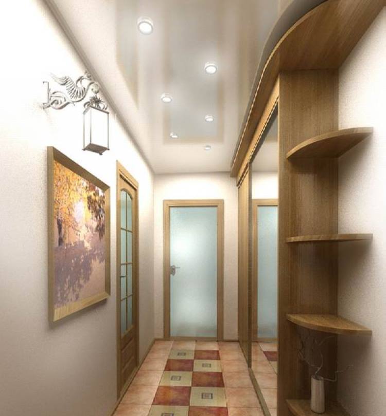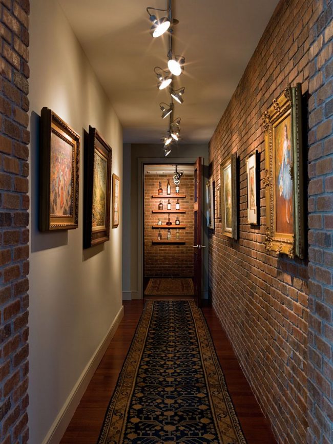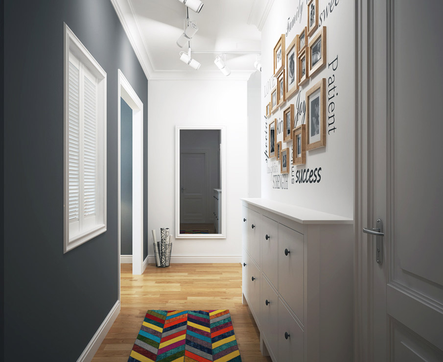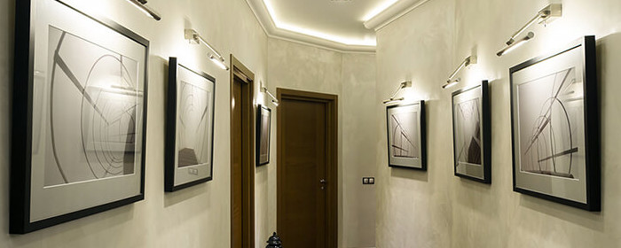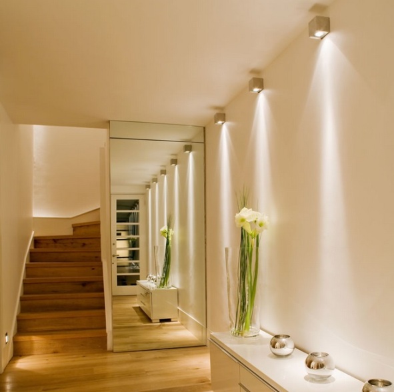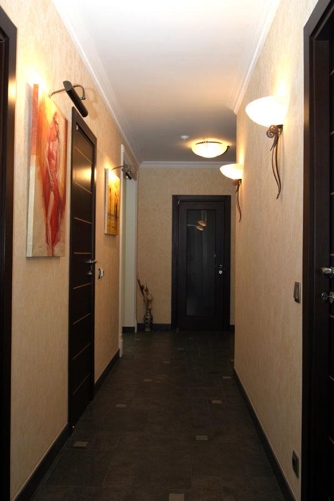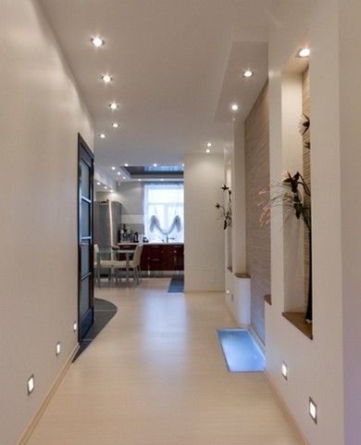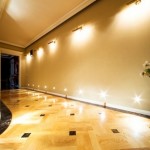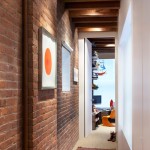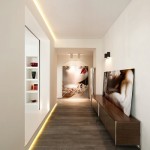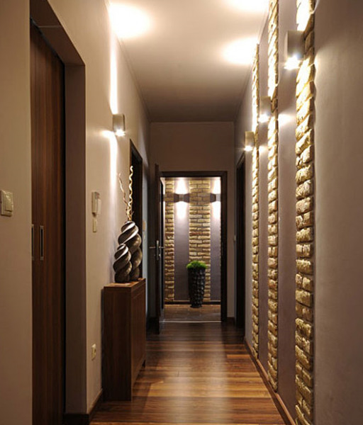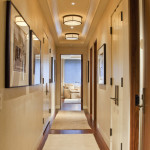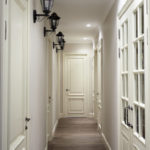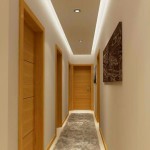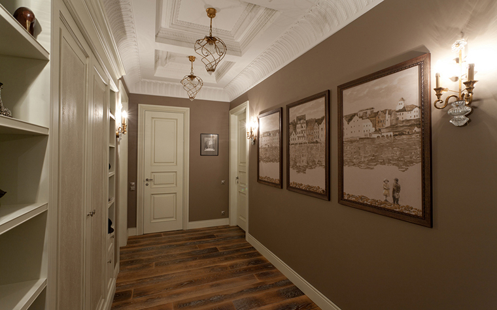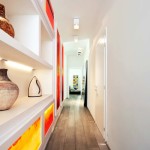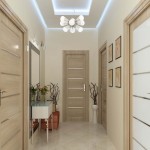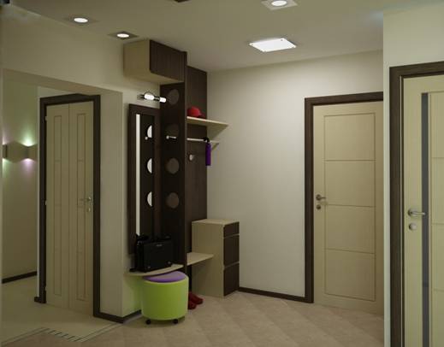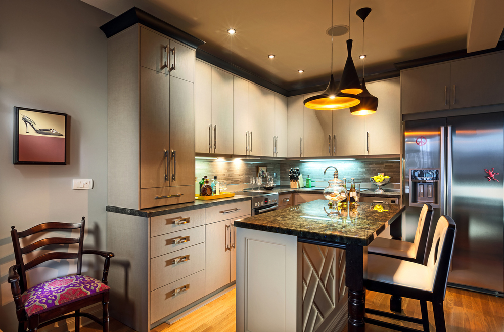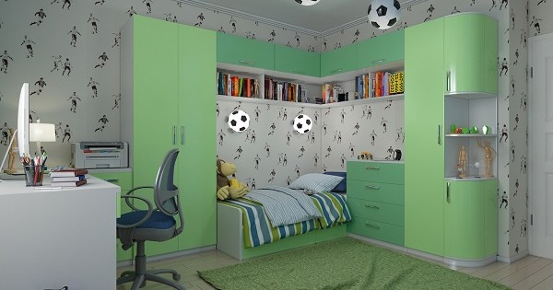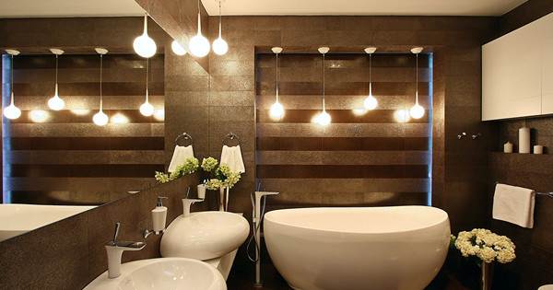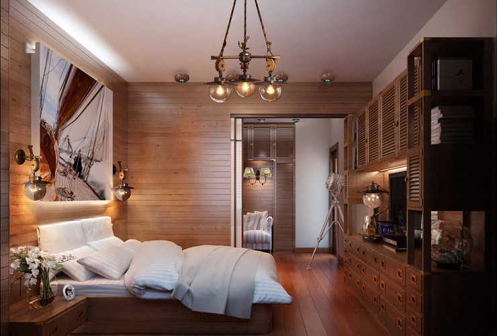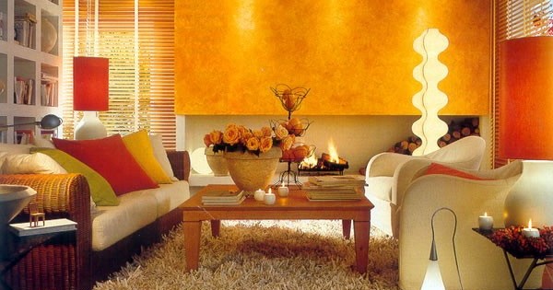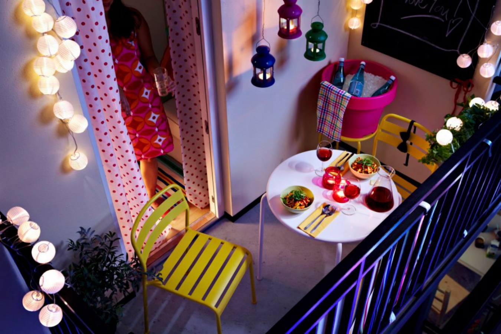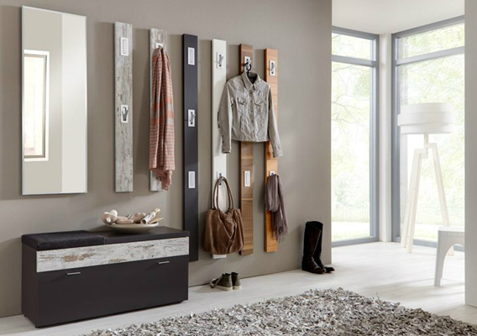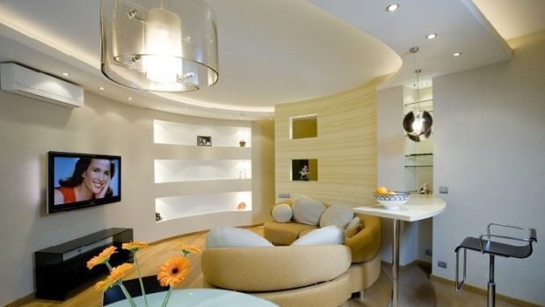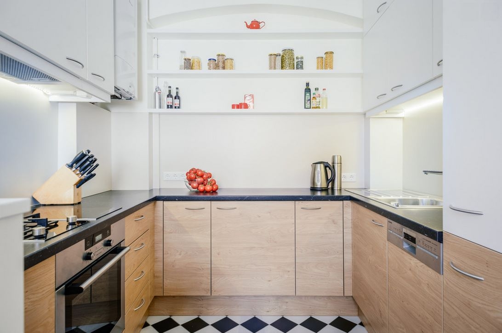6 tips for organizing lighting in the corridor of an apartment and a house + photo
It would seem that it can be difficult to organize the lighting of the corridor? Owners of small apartments that do not have a corridor, and the transition space between the rooms and the kitchen is hallway only, can breathe with an endowment - this problem does not concern them at all. If you are lucky enough to become the owner of a more or less spacious apartment with several separate rooms, then there will almost certainly be a corridor in it - a passage connecting separate parts of the room. With the right approach, this space can be used to advantage and even organize a recreation area there, but for this it is necessary to approach the organization of lighting in the corridor, because natural light is unlikely to get there. What is important to consider in order to turn a purely technical and serving for the transition from room to room space in an additional living space?
No. 1. Corridor Lighting Types
Depending on the size and features of the interior solution of the corridor, several types of lighting:
- general light necessary in any case, its functions are already well understood - to illuminate the path when moving from room to room. These tasks are handled well. ceiling chandeliersas well as spotsare less commonly used sconces and floor lamps;
- local lighting It will be required for corridors of complex shapes, and will also serve to focus on individual parts of the room. For these purposes use sconces, floor lamps, clothespins and other sources of directional light;
- additional lighting plays a purely decorative role and is intended to give the interior of the corridor individual features. As light sources use built-in lamps, spotlights, led strip.
Many designers advise equipping several light sources even in the smallest corridors, turning a long narrow passage into a cozy and full-fledged part of an apartment or house.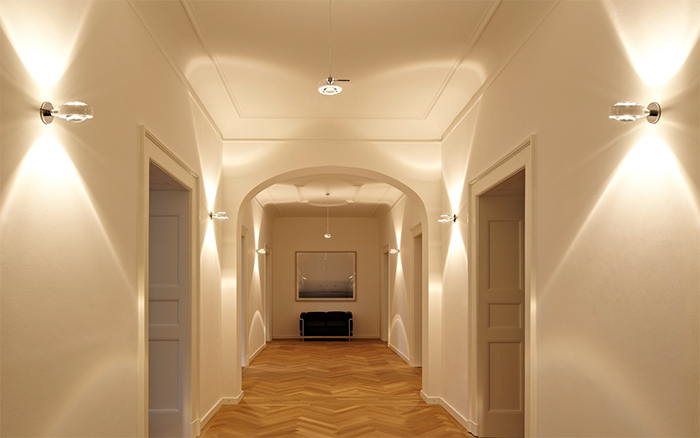
No. 2. Organization of main lighting
Natural light in the hallway - An exception rather than a rule, and it can only be found in rare private homes. Owners of apartments in high-rise buildings do not even dream of such luxury, therefore artificial light in the corridor will be used around the clock, and therefore it is worth approaching his organization thoughtfully.
Important lighting requirements in the corridor:
- the light should be uniform over the entire area of the corridor and illuminate all its corners, which is why one chandelier located in the center the ceilingIt is often impossible to get by;
- the light should not be dim (this is inconvenient, and the corridor will seem visually smaller than it is) or very bright and cutting eyes, and it is desirable that there is no strong contrast between the level of illumination of the corridor and neighboring rooms;
- use better lamps that give soft warm light, and fixtures should, if possible, disperse it well. Matte lamps and chandeliers with tinted shades. You can also achieve the effect of scattered light by directing the light flux into the ceiling, from where it will already be reflected on floor and the walls;
- use energy-saving lamps - Advice is not new, but useful, especially considering the lack of natural light.

To organize the main lighting of the corridor, you can use the following types of lamps:
- compact chandeliers without an abundance of hanging elements. The latter, not only are able to make the small space of the corridor even smaller, they will also constantly interfere with opening the door (and a lot of them go out into the corridor), and also cabinets, because often the corridor is used to organize additional storage places;

- Spotlights they do not take up space at all, but they are able to create full-fledged lighting if they are placed evenly. Designers advise not to be afraid to experiment and place spotlights not in one line, but randomly. Thanks to this solution, you can not only create an original design, but also reduce the number of shadows. It is worth noting that the organization of spot lighting is possible only in cases where a suspended ceiling system is used or tensile structure. Spot light can be used either separately or in combination with a centrally located chandelier;

- spot can be called something between an ordinary chandelier and spot lighting. One such device consists of several light sources, and the direction of their light can be changed, thus illuminating all angles and necessary zones. If the corridor is not very large, as in standard 3-room apartments, then one spot for 4-5 or more lamps can even be used as the only light source, forgive us designers who advise us not to do this.
Sometimes the main light in the corridors is performed using several sconces or floor lamps, but in all respects this is far from the best option.
No. 3. Local lighting of the corridor
Local lighting is designed to attract attention to certain objects of the corridor or to increase the comfort of using certain zones of the corridor. Local light can be used to organize the illumination of such objects and zones:
- paintings, photographs, vases, sculptures, personal collections, aquariums and others decor items;
- mirrors, which are often used in corridors for their intended purpose and for visual expansion of space. In the latter case, the LED strip is the ideal setting;

- cabinetsfor which there was not enough space in the rooms of the apartment. Although in narrow corridors there is no place for cabinets, but if there is no other way out, then you should take care of their normal lighting so that you can easily find the necessary thing;
- armchairs and sofas. In private houses, especially two-story ones, the corridors are spacious enough to use them as additional space for relaxing, talking or reading, so they are often equipped with small soft objects of furniturewhich naturally need their own lighting.

Local lighting can be arranged using floor lamps, sconces, LED strips and spotlights. Local light may be slightly brighter than general, but not dazzle or create a sharp contrast in the level of lighting. Accent lighting is especially necessary for spacious corridors with many doors, so that the look can linger on something.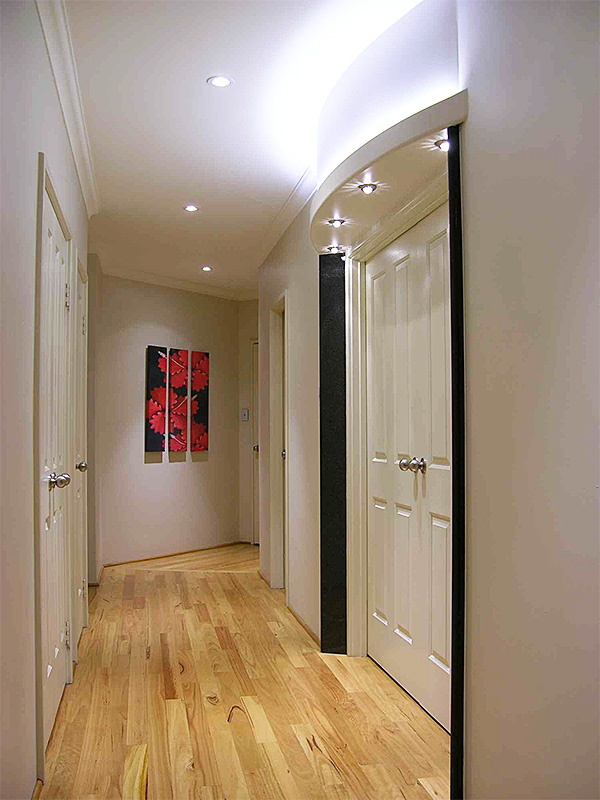
Number 4. Additional (decorative) lighting
Additional lighting is designed to decorate and add zest to the interior, while it is not required to give it a bright light sufficient to fully illuminate the space. Decorative lighting can be used in corridors of any size, and You can organize it in one of the following ways:
- hide ceiling lights behind a suspended translucent structure;
- use skirting board with built-in lighting - the option is as simple as possible in execution and suitable even for those corridors where the ceiling height is insufficient to equip suspension systems;

- LED strips can be mounted not only in the ceiling plinth, but also in the area outdoor. In this case, it will even be possible to visually make the corridor larger, and the movement area more secure;
- spot lighting at the bottom of the walls or in the floorwhy matte shades are chosen so that the light does not dazzle a drop;
- creature false windows. A room without windows can be depressing on some, even if it is a corridor. A great way out is to create a false window on the surface of a blank wall. To do this, you will have to create a niche in the wall, equip several light sources there and cover it with frosted glass.
No. 5. Complex corridor lighting
In most apartments, where there is a corridor in general, it is called upon to fulfill a purely functional role of connecting the rooms together, so there is no need to talk about special space. If the lighting is not properly organized in narrow, long or too high a corridor, you can get an uncomfortable dark space that will spoil the impression of any repair.
With the help of a competent lighting system, you can visually fix some of the shortcomings of the corridor:
- narrow corridors need reflected light. Lamps located on opposite walls are perfect, which will give intersecting and refracting rays reflected from the ceiling and other walls. Light from ceiling light should be directed to the ceiling. For a better reflection effect, one of the walls or ceiling can be made glossy;

- in long corridorsso that they do not seem like a pipe or tunnel, you can create several light zones, the lighting in which will be of different brightness or different colors. Also, long corridors will save the hidden lights in the ceiling;
- high corridorsresembling wells, you can make more harmonious if you direct all the light on the walls, leaving the ceiling in the shade. You can use spots and lights with directional light, and it is not so important where to attach them, like where to direct the light, and it should hit the bottom of the walls. The ceiling will be lost in darkness, and the corridor will become more proportional and comfortable.

No. 6. Lighting Control Features
To make the corridor as comfortable as possible, and electricity bills minimal, you can organize light control not only with standard switches - you can apply:
- dimmerswith the help of which it will be possible to adjust the brightness of the lighting, setting the necessary level depending on the need;
- motion sensors doubly convenient, because in the dark you don’t have to grope for the switch, and forgetfulness of the household will no longer affect the electricity consumption;
- several switches, with which you can turn on the same lights, is a functional solution for long corridors.
Finally, we note that everything needs to start with planning, so you can’t do without a lighting plan before starting repairs. Only in this way can one be sure that all zones will receive a sufficient level of light, and that the lamps will not interfere with people, furniture, or doors that open.

