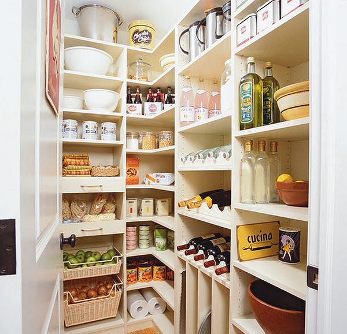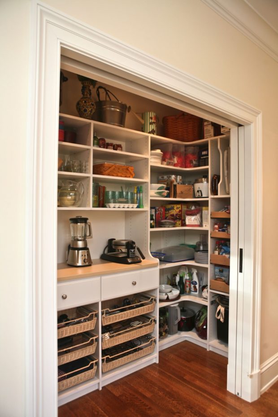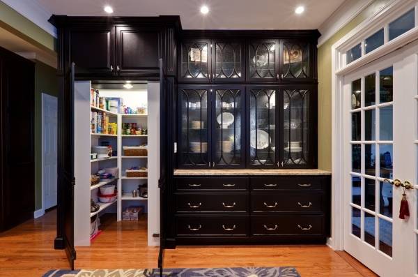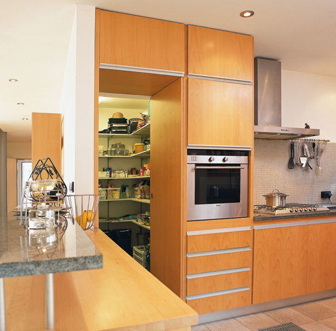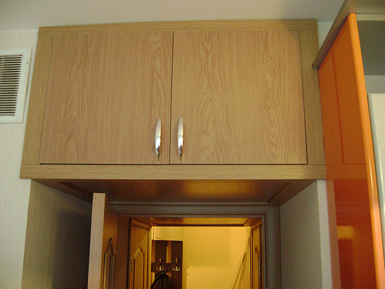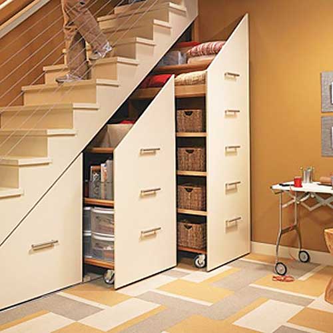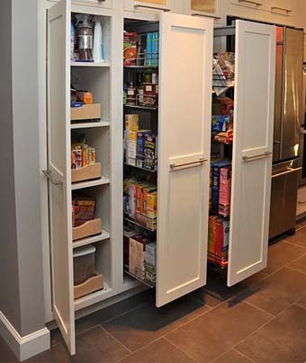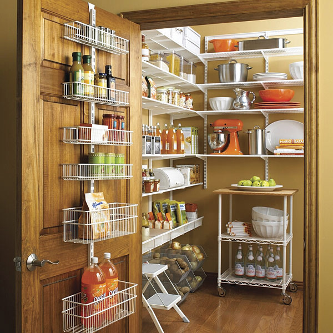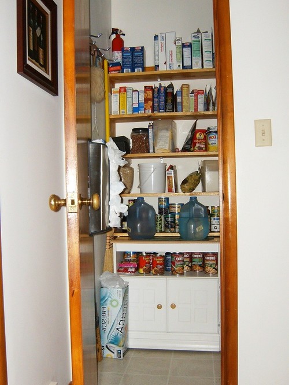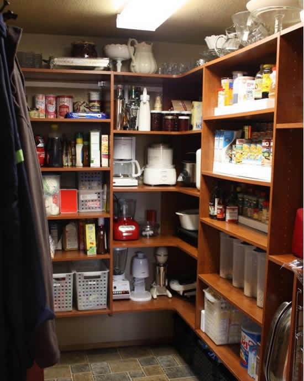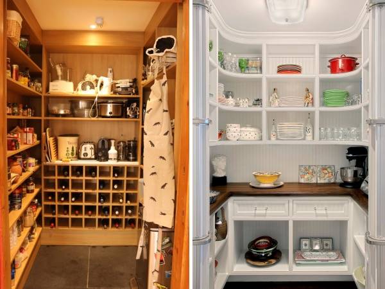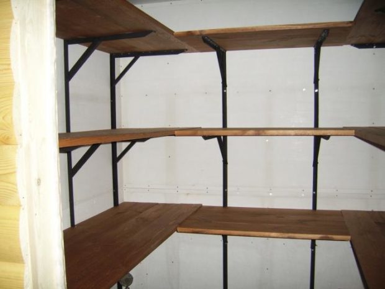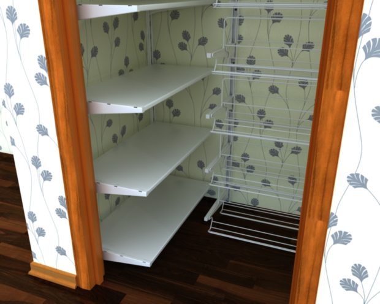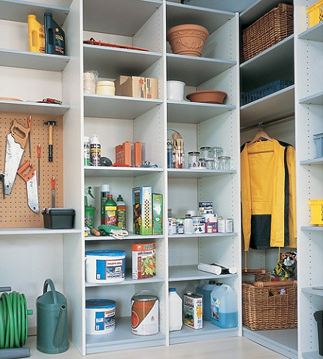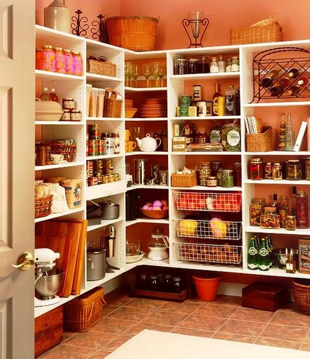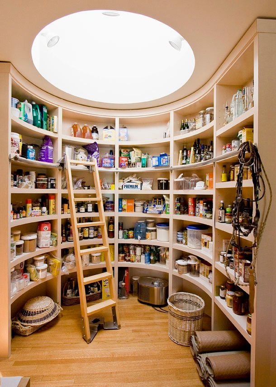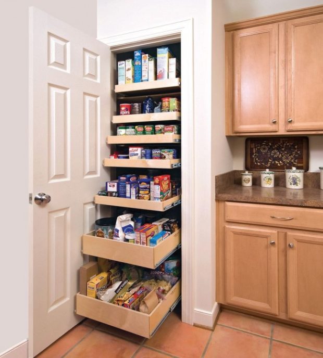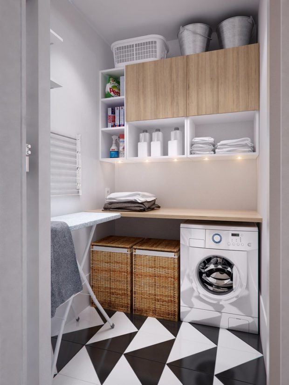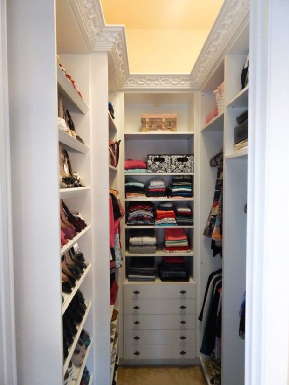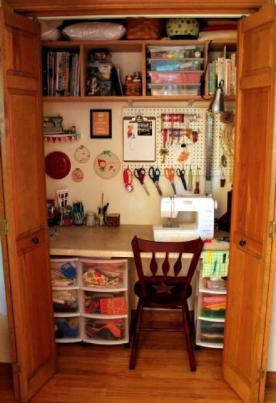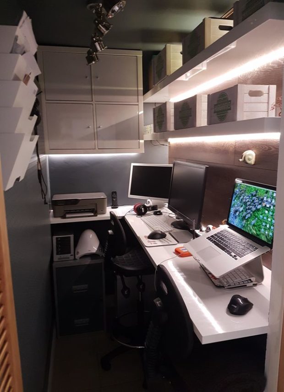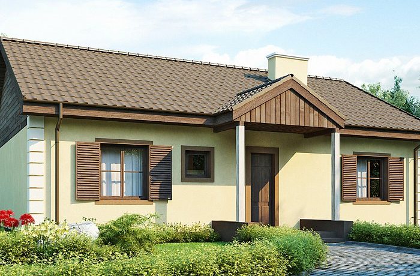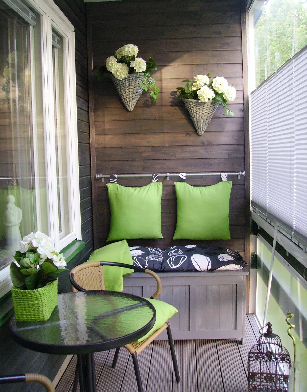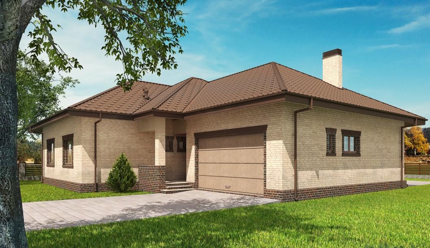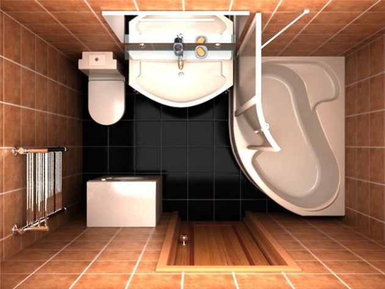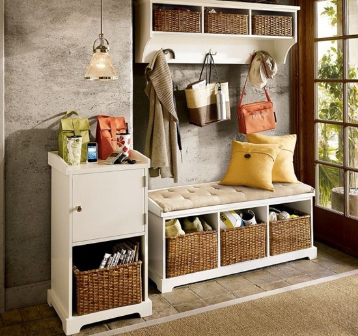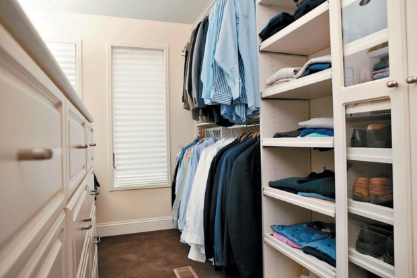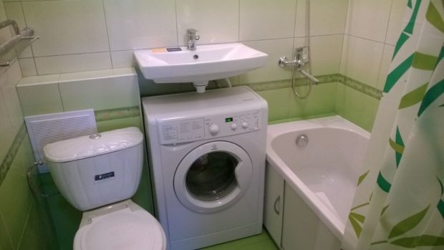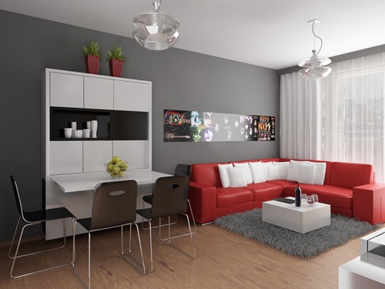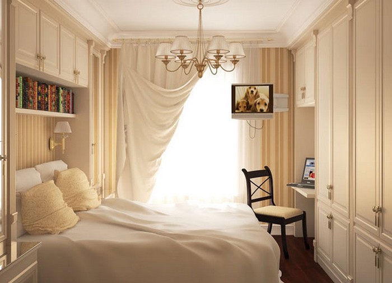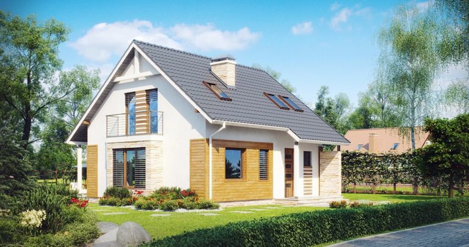6 tips for arranging and designing a pantry in an apartment + photo
The insufficient usable area of the home pushes us to bold decisions. Demolition of partitions redevelopment, the combination of the living room with the loggia, and the kitchen - with the living room has become as commonplace as the destruction of the storage rooms, which were provided for in the design of many houses. It is good if the practical owners thought out the storage places in advance, but often after the pantry was destroyed and became a continuation of the adjacent room, an improvised pantry begins to form in the rooms and on the balconies, creating a feeling of chaos and disorder. Owners of apartments also face a similar problem, where the pantry was not originally provided. The abundance of things that we need, but are not used every day, can and should be stored in a special room. We will figure out how to equip the pantry in the apartment, what needs to be taken into account and how to think over the design of the pantry.
Sleds, skateboards, canning, a vacuum cleaner, an ironing board, umbrellas, stocks of vegetables and cereals, construction tools, kitchen appliances, household chemicals, non-seasonal clothes and shoes - all this can be placed in a small pantry if its space and storage system are properly organized. Even in the smallest apartment it is better to equip the pantry, otherwise the dwelling can be very quickly littered. True, the same thing can happen with the pantry, if you do not think in advance about its arrangement.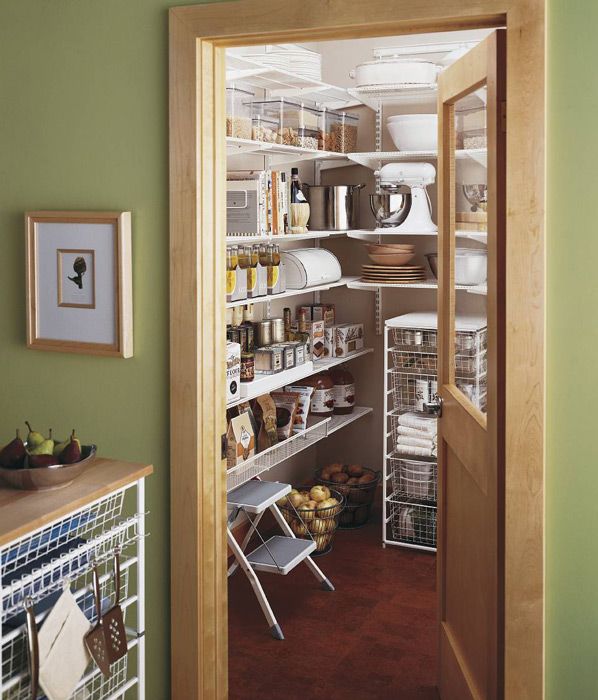
No. 1. Where to find a storage room?
Well, if there is already a pantry in the apartment, all that remains is to plan its design. If it was once, but later was attached to another room, you can think about how to return everything to its place. The most difficult thing is if the pantry was not provided for by the project, but in this case, a place for it can be found even in a small apartment, if you look carefully, but you can search in such directions:
- corridor dead end in apartment. It is in such places that pantries are located in some Soviet-built houses. You can easily fence off a dead end, put a door and get the treasured storage space, especially since corridor area often remains useless;

- niche - The easiest and easiest way to organize a storage room in the apartment. If there is a niche in the kitchen or living room, then it will be enough to complete a small partition or even do the installation of the door. In thick walls you can make a niche yourself;

- separate part of a room or kitchen - the most cardinal way. In this case, the area and shape of the pantry can be absolutely any, and you can mask the entrance to the utility room very cleverly. Doors, mirrors and furniture sets come to the rescue with a secret;


- space above the door can be used to organize a mini-pantry, which will look more like a mezzanine. There will be minimum storage space, access to it is complicated, and the height of part of the room will have to be sacrificed, but if there is no other way out, then this option will do. You can beat a slightly reduced ceiling level with built-in spotlights or led strip;

- space under the stairs;

- option without alteration - give away storage of a vacuum cleaner, cans and other household utensils part wardrobeif it is large and occupies the space from wall to wall in the room.

Please note that we only consider options for placing a pantry in an apartment, since organizing it on the interfloor spans of apartment buildings (and this is a common practice) is associated with great difficulties.
No. 2. Planning
A storage room is a small room, but there are a lot of things to store here, and often these things differ in terms of storage conditions. There is no need to do without a thorough plan. It is advisable to imagine well in advance what exactly will be stored in the pantry - it will be much easier to create a thoughtful system of shelves, drawers and hooks, which will be as functional and convenient as possible.
It is better to depict on the paper or in a special program the design of the pantry with shelves and an approximate set of things that will be located on it. Do not forget to think through the lighting and ventilation system, as well as provide outletsif they are needed here.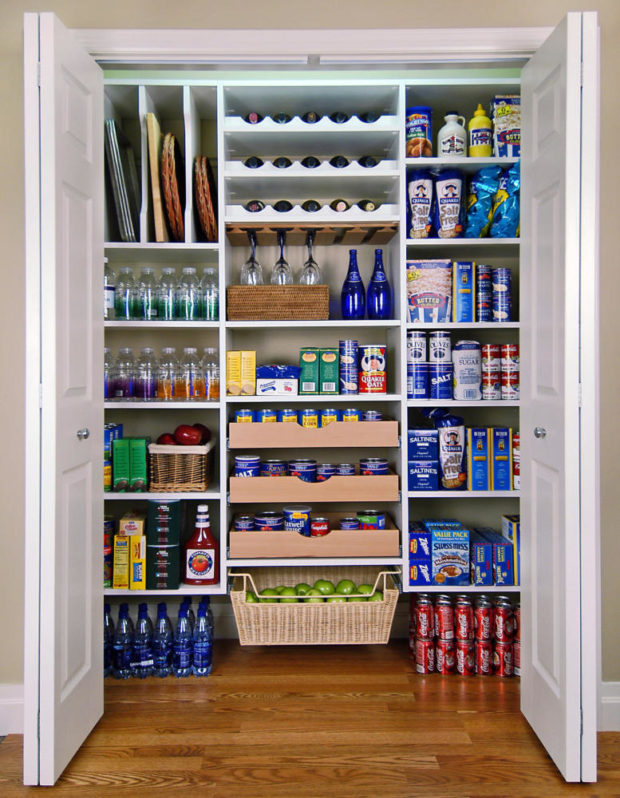
No. 3. The choice of finishing materials
The choice of finishing materials to some extent depends on what kind of things will be stored in the back room (clothes, equipment, preparations for the winter or fresh vegetables), but in general, when arranging a pantry in an apartment rule of supremacy of practicality and functionality. This does not mean that it is worth completely abandoning aesthetics, but design surpluses here will be inappropriate.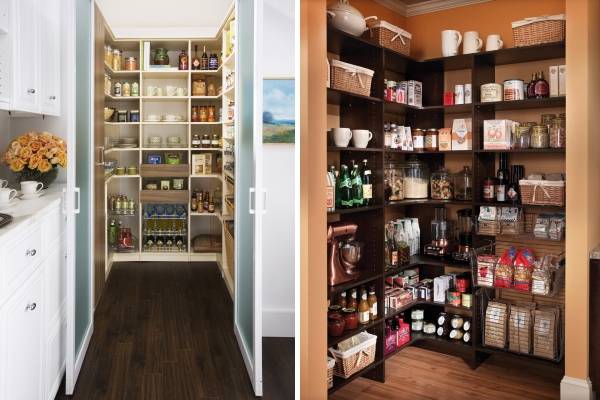
When choosing finishing materials for the pantry, it is worth considering the advice of specialists:
- optimal are natural breathable wear resistant materials. With their selection, sometimes difficulties arise, therefore natural materials are combined with artificial ones, while ensuring conditions for maintaining a normal microclimate and maximum durability of the finish;
- walls can cover stucco, liquid wallpaper or plastic panels;
- for decoration gender often use the same coating as in neighboring rooms. He shows himself well ceramic tile (it’s better to choose one that has a rough embossed surface and will not slip) and linoleum;
- color finishes They do not play a special role, since the pantry is a purely functional room, they have not been here for a long time, but usually they use light shades when decorating it, which is logical, given the small dimensions.

Separately worth mentioning the door. Ideally, they should be the same as everyone else interior doors in the apartment so that the pantry does not attract too much attention. An excellent solution is to decorate the door surface with a mirror cloth - you can kill two birds with one stone.
They show themselves well sliding doors - they will not take up space in a narrow corridor or hallway. At swing doors its plus - on their inner surface facing the pantry, the surface can be placed several shelves, baskets or hooks for storage of various not very heavy trifles.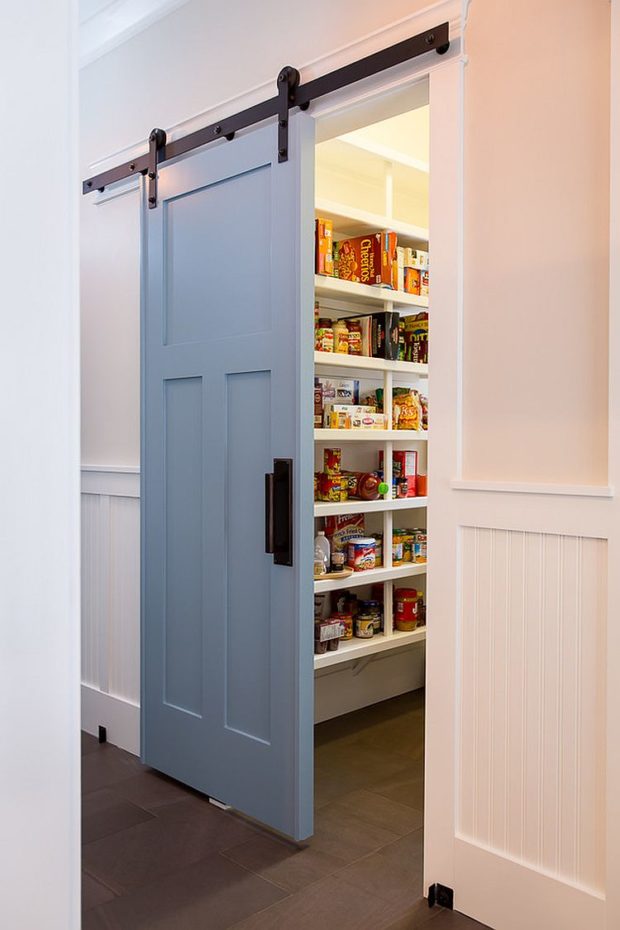
Number 4. Lighting and ventilation
As a rule, a pantry is a dull room without windows, so there is no need to talk about natural lighting and ventilation. It will be difficult to find something in the twilight, so organization artificial lighting it’s better to approach with all responsibility. Perfectly fit into the storage space turning spotstablets and Spotlights - in general, everything that gives good illumination, but does not take up much space. To highlight individual shelves, you can use led stripand hang sconces on the walls. Do not be afraid to use high power lamps in the storage room - bright light is needed herelike air, but you’ll still not be able to keep it on for long, so electricity bills will not bankrupt you. In extreme cases, you can install energy-saving lamps.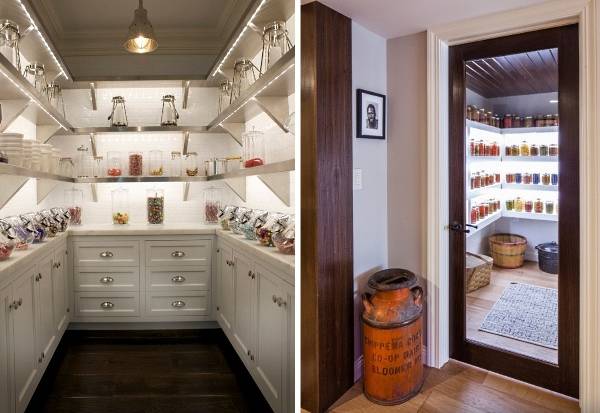
The back room of the pantry needs quality airing, especially if food will be stored here. In order not to have problems with dampness, the appearance of moldrotting vegetables and an unpleasant odor, it is better to equip in the pantry forced exhaust ventilation or connect the room to the general ventilation of the apartment. This can be difficult to organize, so in most cases you have to be content with regular airing.
No. 5. Choose shelving
The heart of the pantry is a shelving unit with a large number of roomy shelves. It can be purchased ready-made or assembled independently if you have certain skills. Depending on the area of the room and the features of the stored items the rack can be located:
- the entire width of the pantry at its end - This is an option for the smallest pantries, arranged in a fairly narrow niche. When you open the doors, shelves with their contents will immediately appear in front of you. The depth of the shelves can be almost the same as the width of the pantry;

- L-shaped arrangement shelves suitable for owners of more spacious closets. Such a layout involves the ability to go into the back room. The width of the shelves is selected depending on the parameters of the pantry;

- U-shaped racks and racks in two lines along parallel walls - this is an option for even more spacious pantries, which allow you to move freely inside them.

Shelving can be made of such materials:
- wood is an environmentally friendly and durable material, but expensive and not resistant to high humidity;
- MDF is a cheaper substitute for wood, which is most appropriate for arranging shelving. Only chipboard will cost a budget, but such plates are less resistant to moisture;

- metal is a strong, durable material that performs well in a storage room. It withstands decent loads, from it you can create both a solid shelf and a lattice. It is best to use galvanized steel shelving;
- plastic is not afraid of water, easy to clean, but can withstand light loads and may turn yellow over time.

By type of shelf design in racks can be like this:
- solid - the most common and familiar option, suitable for storing not very heavy items;
- shelves with stiffeners - suitable for storing the heaviest items;
- perforated shelves and drawers provide proper ventilation, suitable for storing food, clothing;
- shelves with sides are designed to store small items that can easily fall (jars, for example).

The small storage space must be used to the maximum, therefore shelving is best placed up to the ceiling. If it is supposed to store heavy things below (a vacuum cleaner, bags of sugar, flour, etc.), then it is better to put them on the floor, and do the first shelf at the level of 70-100 cm.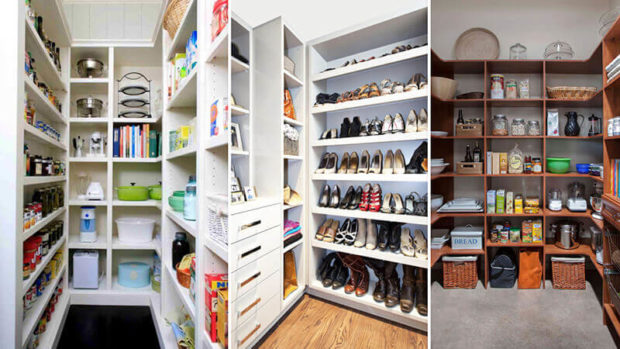
If a pair of rows of shelves is located in the pantry, then there must be space between them for the normal movement and transportation of things. The minimum distance between the shelves is 70 cm.
In addition to shelves in the pantry, it is worth using hooks, baskets and boxes.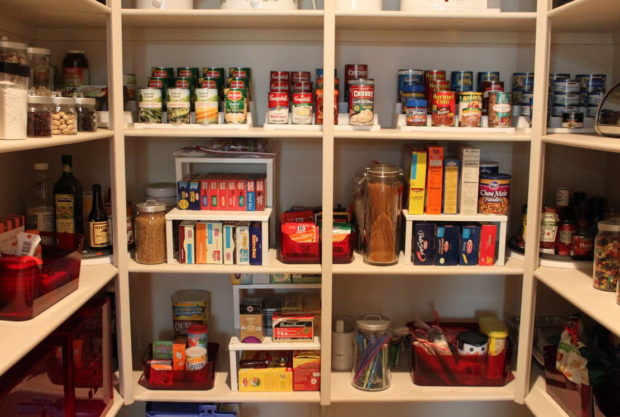
No. 6. How to equip a pantry?
What sections should be provided in the pantry? What is the best way to organize a storage system? What things to stack on which shelves? To place everything you need on 1-2 m2, you need to very carefully consider literally every centimeter and determine what exactly you will store in the utility room. The following recommendations will help you organize your space:
- on the lower tiers the rack stores the most dimensional and heavy objects. Here they place a vacuum cleaner, boxes with winter clothes, stocks of vegetables and cereals, containers with water;
- medium shelves serve to store what you use most often. They often put dishes here kitchen appliances, laundry baskets, preservation;

- upper shelves Suitable for the location of those things that weigh a little and are used less often. To access them, it is better to use a ladder;
- shelves can be of different heights, they can be divided into sections of different widths, thus obtaining the ideal space for the orderly storage of many completely different objects;
- show themselves well corner shelves and rotating corner blocksthat allow you to maximize the use of the space of the corner and easily get the necessary item;
- wicker baskets perfect for storing vegetables, as they are well ventilated and will not contribute to the development of putrefactive processes. For these purposes use also metal mesh boxeswhich are also suitable for storing groceries. For convenience, the bottom can be covered with organic glass, plywood or cardboard;

- main the secret of a perfect order in the pantry - this is the presence of each category of things in its place, then it will be easier to find what you are looking for, but there will be no problems with forgotten decayed cabbage and delay;
- do not forget about hooks on which it will be convenient to store rollers and sledges;
- if the pantry is more or less spacious, it is possible to place part of the clothes in it, for which they use a bar, several drawers or shelves. The latter can be covered with your own door.

Note that usually the pantry plays a role universal storage: everything is added up here, from the iron to the skis, but if necessary, then storage space can be arranged completely different:
- laundry room located near the bathroom, is used to house a washing machine, laundry dryerironing board and for storage of household chemicals;

- pantry-wardrobe will be a great solution in the bedroom or living room. It must be equipped not only with shelves of different heights, but also with a mass of drawers, rods and hooks;

- workshop pantry equipped with a work table, hooks for hanging tools, shelves and drawers. Here economical and bright lighting comes to the fore;

- pantry-office - The option, of course, is not for everyone, but it also has a place to be. The area of the room should be sufficient to accommodate a small table and chair, the space under the ceiling is used for storage. It will be appropriate here magnetic board. In a windowless office space, lighting needs special attention.

The pantry requires organization not only during its arrangement, but also during operation, so do not forget to put everything in its place and from time to time to clean up, mercilessly getting rid of those items and things that are clearly not needed.

