9 tips for designing a small dressing room in the apartment + photo
Classic dressing rooms, or dressing room, occupy about 15-20 m2 areas and are intended not only for storing wardrobe items, but also for donning them. Such spacious walk-in closets are the privilege of owners of large apartments or houses, but with a competent approach and 2-3 meters2 You can organize a spacious storage area, which will accommodate all available clothing and shoes. Of course, it is more difficult to act in a small space, but if you take advantage of the accumulated experience of professional designers, then in the most ordinary and even very tiny apartment you can find a place for a dressing room and place everything you need there. We reveal the main design secrets of a small dressing room in an apartment.

No. 1. Is there a need for a dressing room?
Surely, almost every girl dreams of a separate room, where numerous pairs of shoes would be neatly placed and beautiful outfits hung. Going to such a room for choosing the right clothes for a particular case would turn into a whole ritual with a mandatory fitting. Often such a dream remains a dream, because it runs into criticism. Why in a small apartment a separate dressing room, when all things can be hidden in spacious wardrobe? It would seem that everything is true, but part of the family wardrobe will still be stored in small cabinets throughout the apartment, and all outer clothing and most of the shoes - in hallway. The usual alignment of things, in which the place is not saved at all.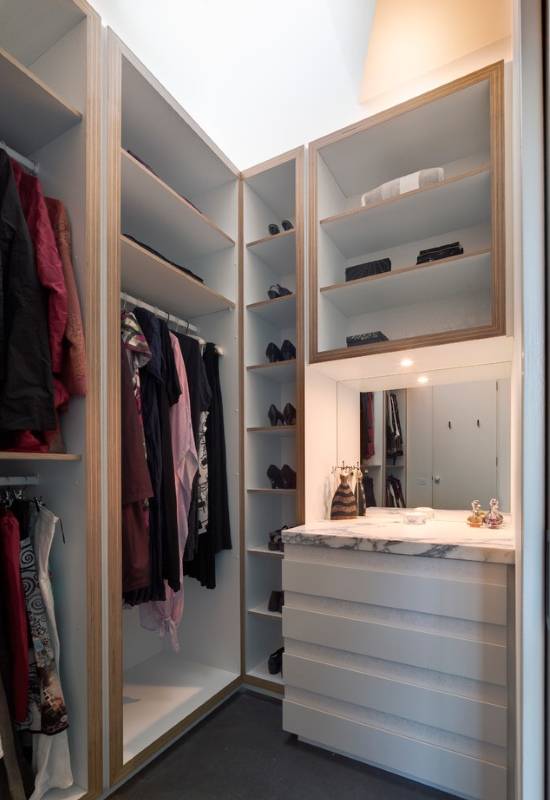
A dressing room, albeit a small one, gives its owners many advantages:
- the ability to get rid of bulky cabinets, dressersshelving, bedside tables and hooks scattered throughout the apartment. This will make the home more neat and free, and visually it will become even more perceived;
- finding a necessary item in a dressing room with open racks and bars is much easier than rummaging through an often dark cabinet with narrow shelves;
- the ability to maximize the use of the dressing room space by building shelves up to the ceiling and combining various storage areas at your discretion. Even things in a small dressing room fit more than in a wardrobe;
- wardrobe items that are neatly folded on shelves or hang freely on the bar retain their original appearance much longer. Of course, this advantage is also characteristic of a large sliding wardrobe with thoughtful filling, but often clothes are too tight in wardrobes.
The main difficulty that will have to be faced on the way to creating a dressing room is the search for a suitable place and its separation. Of course on partition construction some part of the usable area will go away, but with a detailed comparison it turns out that having a separate dressing room, especially if the family members have a lot of things, is still more profitable. Modern storage systems allow you to create a comfortable dressing room even for 2-3 m2. The smallest possible area of the dressing room is 1.2-1.5 m2.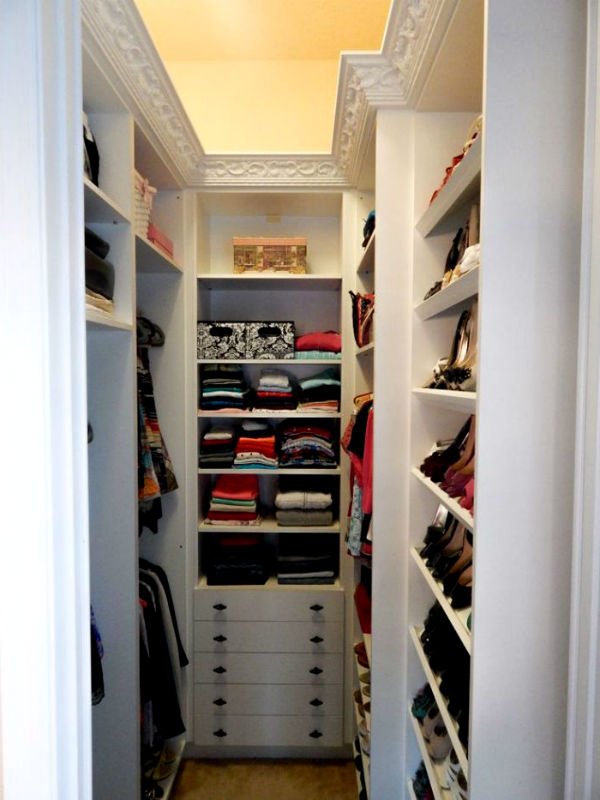
No. 2. Choosing a place for the dressing room
To find a place for a small dressing room, we analyze all the zones and corners of the apartment. Potential and most successful places for the dressing room are:
- pantry. There are no comments at all. In many apartments, the project has a small utility room. If at one time you did not get rid of it, then it is not difficult to convert it into a dressing room. Pantry and the dressing room in their functionality is much similar, but do not confuse their purpose. A storage room is a place to store things of a completely different nature that are currently not needed or are rarely used. Only clothes, shoes and accessories are stored in the dressing room, and the dressing room ideally assumes the opportunity to change clothes there, however, in a small dressing room this is not always easy. Note that in modern small-sized apartments, the pantry with the dressing room are often combined - this is permissible, but the main thing is not to mess and store objects with a pungent odor next to the clothes;

- part of a bedroom or other living room. A small dressing room can be obtained if you fence off a corner or end of the room, and you can use both stationary partitions and sliding doors. This option would be ideal if bedroom strongly elongated in length, then you can not only highlight the dressing room, but also give the room the correct geometry. The corner of the room is often separated in those cases when there are doors or windows in the adjacent walls, and it is still impossible to equip the corner;


- at bathroom combination you can get some additional space and use it to create a dressing room, but this is not the most popular option;
- if the apartment has dead ends or so-called Appendixes which for many years have never been used properly, the place for a small dressing room is there;

- do not forget about niches, which are provided for in the layout of a number of apartments, are located in the bedrooms and have sufficient depth to equip the dressing room;

- the most extravagant and unusual option - the location of the dressing room on loggias. To do this, it must be more or less spacious, glazed and insulated.

No. 3. Borders and wardrobe doors
To separate a new room, you can use one of the following materials:
- drywall - classics of the genre. Mount partitions and other drywall constructions Today many are able. If we are talking about a very small dressing room, then sometimes they go for a trick and instead of double covering, they fix a single one. In any case, nothing heavy can be hung on drywall, so with such walls you will have to use racks or fasten shelves to adjacent stronger walls;

- laminated particleboard, fiberboard, MDF and OSB can also be used to separate the dressing room. In this case, you don’t have to spend time on plastering and painting drywall, but the lamination should be combined in color and pattern with the rest of the finish;
- matte or transparent glass;

- sliding system of doors also appropriate in some cases;
- curtains and screens it is difficult to call full-fledged partitions, but they are also sometimes used to separate the wardrobe.

Dressing Room Doors may be any. Swing require space for opening, therefore, in the conditions of acute economy of space they are rarely used, but they have one big plus - on the inside you can place several hooks or envelopes for storing accessories. It is better if the swing door does not open in the dressing room, but if there is very little space in the next room, then the opposite option is also allowed.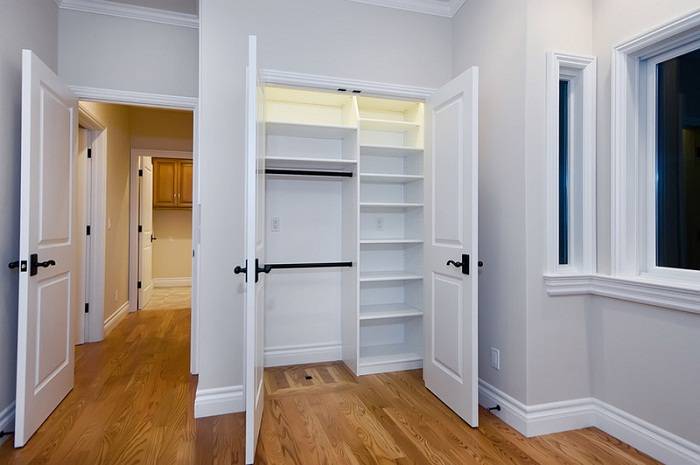
Accordion and sliding door save space to the maximum and are often used in wide and shallow dressing rooms. The decor of such doors can be done in such a way that an outsider can hardly guess that another room is hiding behind them. Lightweight alternative - fabric curtains and louver doors.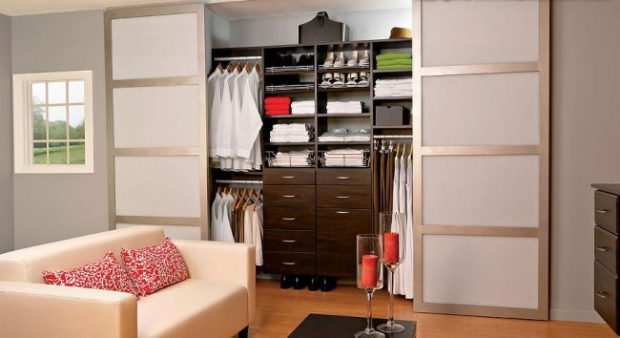
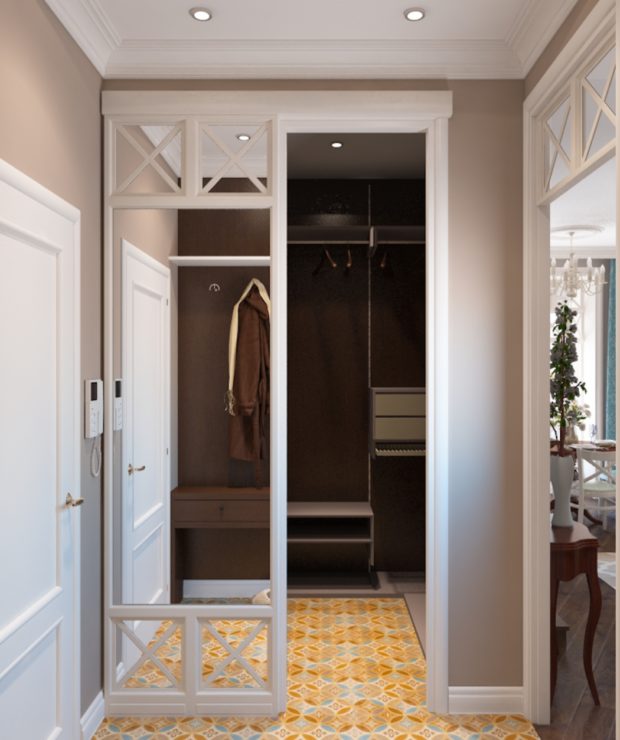
Doorway width must be at least 60 cm. Door material it can be anything: wood and its imitation, plastic, glass, mirror, etc. The main thing is that the door fits into the interior of the room adjacent to the dressing room.
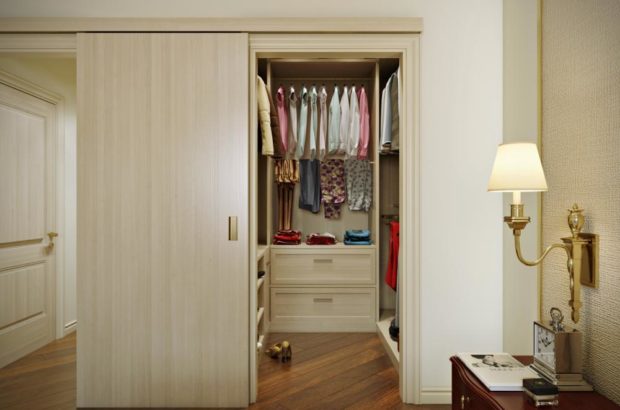
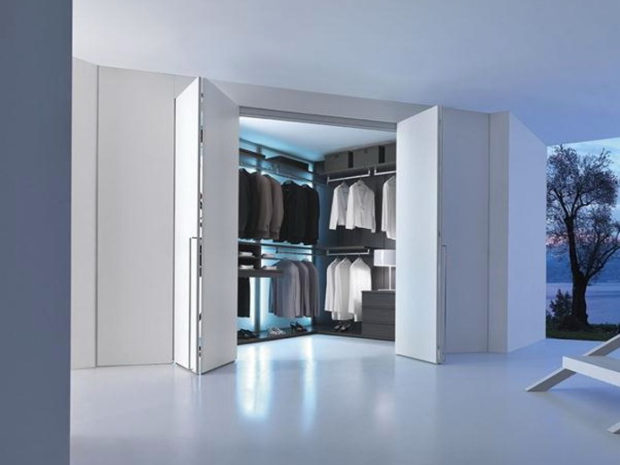
Number 4. Choosing a dressing room layout
Under the layout of the wardrobe understand how the storage areas will be located in it. This largely depends on the area of the room, its geometry and personal preferences of the owner.
By type of layout, there are wardrobes:
- single sided or linear suggest that the entire storage system is located along one wall. Depending on the features of the allocated room here a couple of options are possible. The first one resembles a sliding wardrobe - when you open the doors to the dressing room, all the shelves with clothes “look” at once and it can be problematic to go inside the room. The second option is the location of the door from the narrow end of the dressing room. The minimum width of the room in this case is 1.2 m, which will be enough to provide space for movement around the dressing room and trying on things, as well as storage space 55-60 cm wide. This great option for small apartments, which allows you to conveniently arrange things, have normal access to them, and even change clothes in the dressing room;

- angularwhen the corner of the room is separated by a partition or doors, and the storage systems are placed along two adjacent walls that form the corner. A good option, but to get a dressing room in which you can turn around, you have to take away a decent part of the corner from the room;

- L-shaped - These are walk-in closets where the racks are located along one long and one short wall. The layout resembles a linear one, only storage spaces are added at the far end. A great option for arranging a small dressing room;


- two-sided layout involves a parallel arrangement of two rows with things. Thus, you can equip the dressing room at least 1.5 m wide: 60 cm is the door and passage, 60 cm is the main storage area and 30 cm is allocated to the cellular shelves, in which it will be possible to store shoes, accessories and some things. Placing two wide, full-fledged racks 60 cm wide will require a minimum wardrobe width 1.75 m;

- U-shaped layout - not an option for small wardrobes, since normal use will require a width of at least 2 m, otherwise access to the space in the corners will be limited, or they won’t be able to use it at all. Like the U-shaped layout, when arranging small dressing rooms, it is not used 4-sided layoutwhen part of the shelves are placed near the wall with the front door.



No. 5. Creating a wardrobe design project
Since we are talking about actually tiny rooms, it is very important to plan the entire space in such a way as to use literally every centimeter with maximum benefit. You must carefully consider in advance the location of each element in the future dressing room, and even better - all your thoughts and ideas draw on paper or use the special application.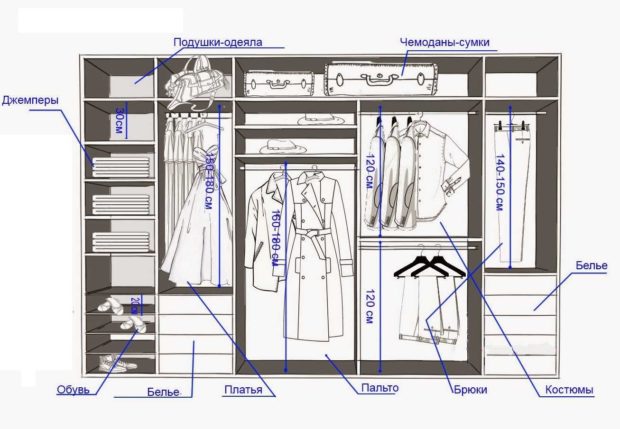
First you need to measure the parameters of the existing premises and scale the future dressing room on paper. Now we determine which the elements must be placed in the dressing room, which depends on the type and amount of clothing. Some of them are nominated. requirements:
- the minimum shelf height when storing things in a stack is 30 cm, when storing shoes - 20 cm;
- the bar on which hangers with shirts, blouses, jackets and jackets will be placed should be at a height of 70-100 cm from the floor or shelf. When placing dresses, this distance grows to 130-150 cm. To gently hang outer clothing, you will need 100-180 cm, trousers folded in half - 100 cm, trousers in full length - 140 cm;
- the depth of the shelves ideally is 45-60 cm, but should not exceed 80-100 cm, otherwise equipment will need to be rolled out;
- the width of the drawers in the cabinets and chests of drawers should not be more than 90 cm, so that they do not bend under the weight of things.

Very important correctly evaluate your wardrobe, understand how many and what things you have, choose the right storage conditions for them, and only then proceed with the design of the dressing room. Please note that the passage between the racks must be at least 60 cm.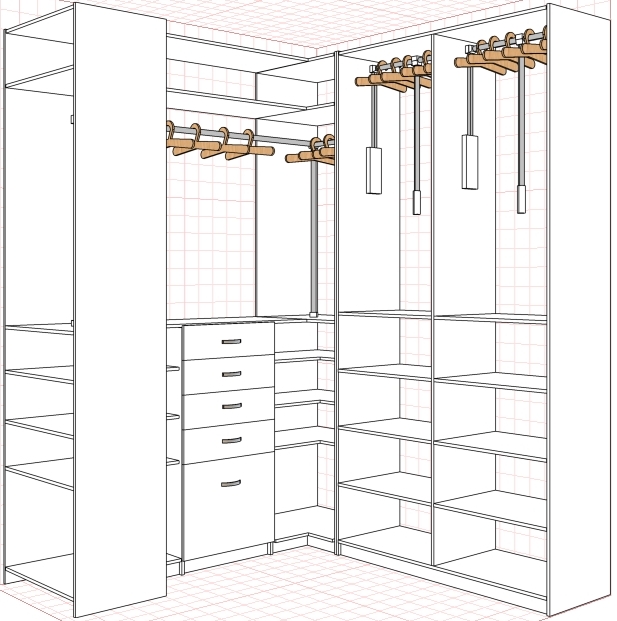
No. 6. Equipment and furniture for a small dressing room
From all that has been said, the question may arise: so where to get furniture? There are several options:
- simplest - choose in the store ready-made filling for the dressing room. It is important that everything fits, things have enough space, and all the elements are conveniently located. It is for this that you will need to create a design project. You can buy various pieces of furniture separately, only then you will need a more thorough calculation and a good sense of taste. In the wardrobe, you can combine racks, dressers, shelves, etc .;
- modular furniture - An improved version of the previous method. All elements of this kit have the same style, combine well and can form dozens of different variations - you just have to place them in the most convenient order;
- making a wardrobe system to order - An ideal way, since it allows you to create the most thoughtful and convenient storage system for you, which will take into account the characteristics of the wardrobe.

In a professional environment, everything storage systems They are divided into two main types:
- stationary. Placement of finished furniture (cabinets, chests of drawers, hangers etc.), which is independent and, if necessary, can be slightly moved;
- barbell. They are equipped by attaching the rods and guides to the walls, ceiling and floor, then shelves and other elements are installed on them.

The standard wardrobe includes such elements:
- one or two rods for storage of clothes on a coat hanger (shirts, jackets, blouses, dresses, suits, outerwear). The height of these compartments depends on what items will be stored. If you decide to place one bar above another, then be prepared to constantly use a stepladder or pantograph, so if possible it is better not to do this;
- wardrobe or ceiling rack with a mass of open shelves of different heights;
- some closed drawers for storage of underwear, ties, scarves, accessories;
- crossbars for trousers and scarfsin, but in a small dressing room they are often abandoned;
- shoe rack, or individual shelves for shoes;
- shelves or hooks for bags and hats;
- mirror. It may be freestandingmounted on a wall or door.

If there is extremely little space, it is best to use as many open shelves as possible. Do not forget that the surface of the swing door can also be used: there can be hooks for ties or an organizer for all sorts of little things.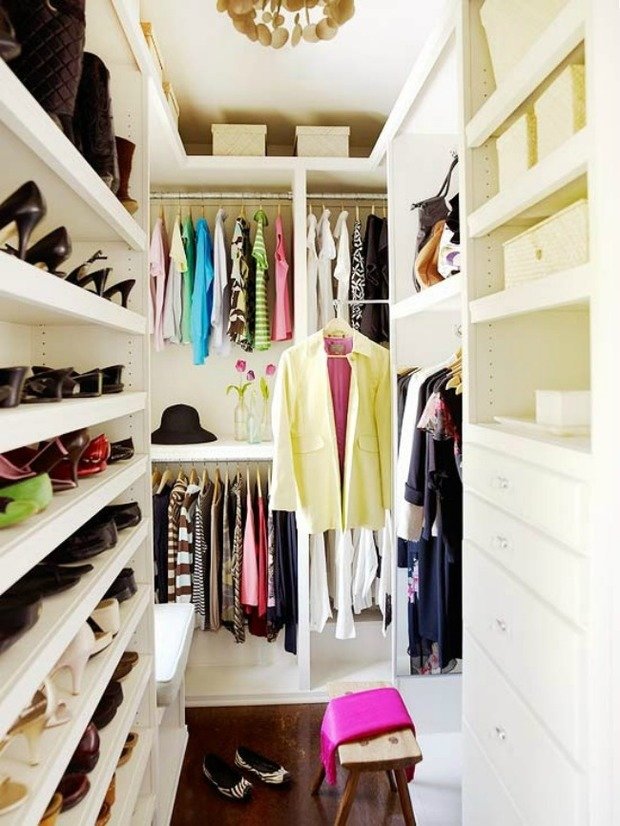
The wardrobe space can be divided into three zones:
- lower (up to 60-80 cm) is often used to store shoes. In this case, the depth of the shelves should not be more than 20-30 cm, otherwise it will be inconvenient to look for the required pair. Part of the lower tier can be equipped with drawers;
- average (from 60-80 cm to 180-200 cm) - a place to store often worn clothes, so access to this area is easiest;
- top (180-200 cm and above) is used to store non-seasonal or rarely used clothes. Boxes with shoes can be placed there, sometimes suitcases are stored on the upper shelves.
Try to make the most of the entire dressing room. If there is space left on the shelves, you can put baskets there. It would be nice to provide a place to store umbrellas and ironing boards.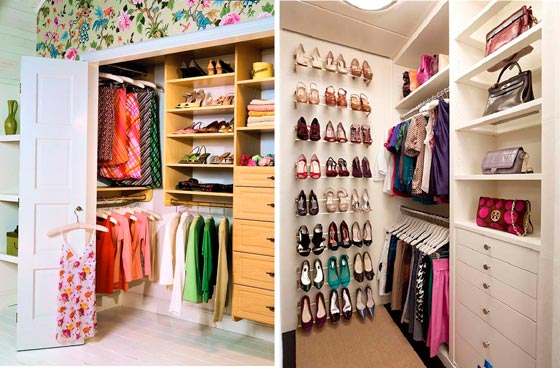
Number 7. Dressing and decoration
The dressing room rarely raises questions - this room is executed in same style and using the same materials as the adjacent one. You can choose other materials, but it is important that the dressing room and the next room are in harmony.
As flooringusually choose tree or its imitation (laminate, linoleum), a small fleecy rug is appropriate. For decoration the walls use paint, wallpaper, plaster and other materials. It is desirable that the material passes air and does not take up usable area.
For a small room, it is better to choose light shades, glossy and reflective surfaces that will make the dressing room brighter, and its borders will be slightly pushed.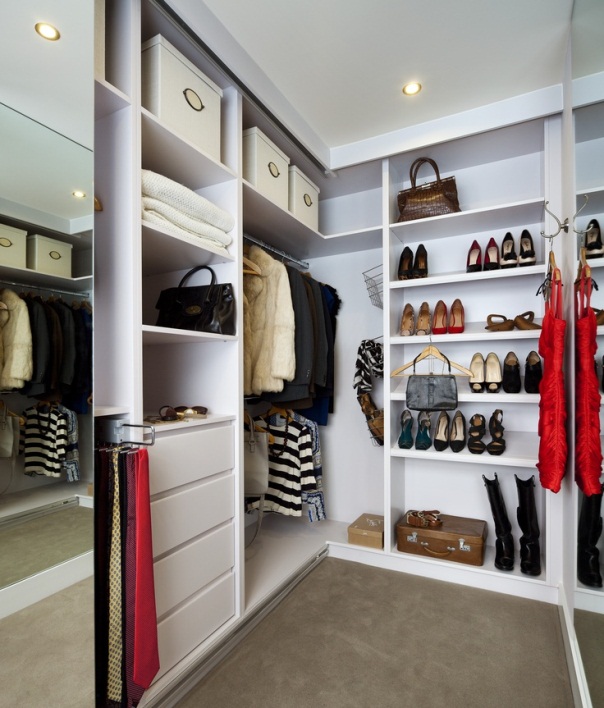
Number 8. Lighting and ventilation
Usually a dressing room - windowless room, therefore, there is no question of normal lighting and airing.
When organizing lighting systems It is worth considering the following rules:
- the light should be enough brightso that you can easily find the necessary thing, and have good color reproduction so that you can see the real shades, not distorted ones;
- preference should be given compact ceiling lights or spot lighting - a massive chandelier will make a small room even smaller, and when changing clothes you can touch it with your hands;
- a good option is a ceiling spot, individual luminaires of which can be directed to shelves, and others to the fitting zone;
- can be equipped integrated lighting for individual shelves using LED spotlights;
- in a tight small dressing room it is better not to use incandescent lamps, since they get very hot during operation - it’s better to choose modern energy saving.

With absence normal ventilation a musty smell will quickly appear in the dressing room, and the accumulation of excess moisture will lead to the appearance of mold and mildew. Ventilation in the dressing room can be provided in the following ways:
- regular airing is the easiest option, but often insufficient;
- installation of an exhaust fan that will be connected to the general ventilation system of the house. Some craftsmen build a separate canal leading to the street or roof of the house;
- installation of an air conditioner with an antibacterial filter;
- Arrangement of a full-fledged system of supply and exhaust ventilation, but it is difficult and expensive.
When used as curtain doors, additional ventilation is optional.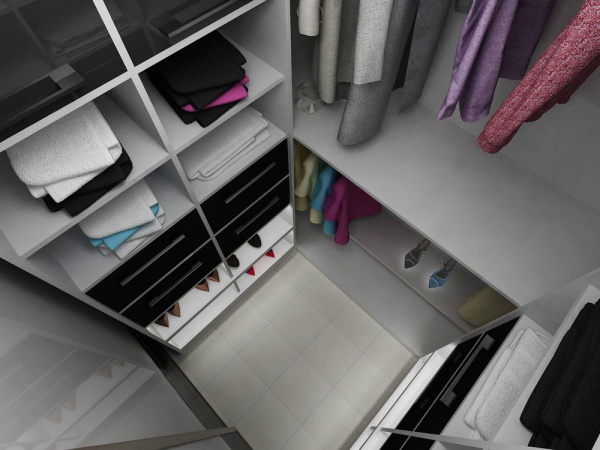
No. 9. Some design tricks of a small dressing room
Designers have accumulated a lot of useful tips and effective ways to organize the space of a small dressing room with maximum convenience and comfort:
- transparent doors and built-in lighting in the shelves will make the room visually a bit larger;
- each item in the dressing room should have its own place, otherwise there will be chaos. Various shelf dividers and drawers will help to store small items like belts, ties and jewelry as accurately as possible;

- use photo stickers for shoe boxes, sign boxes and baskets with all sorts of little things;
- the pantograph is useful when it will be necessary to remove things from high rods;
- don't forget on time dispose of garbage and things that have not been worn for 3-4 years.
The final touch when decorating the dressing room is the selection of aromatic sachets that will fill the room with a pleasant smell.

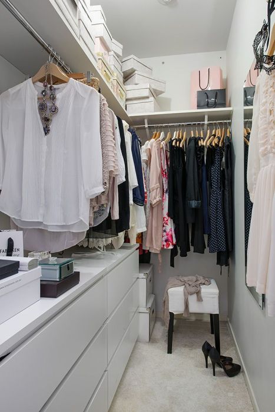
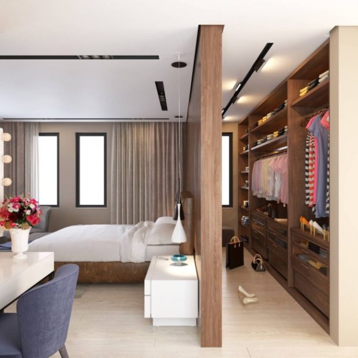
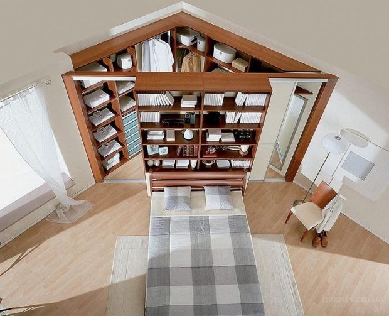
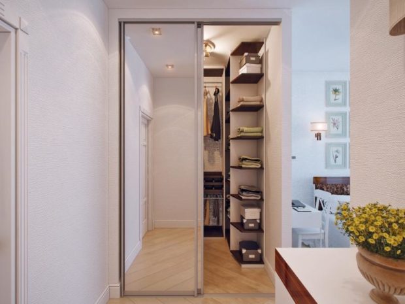
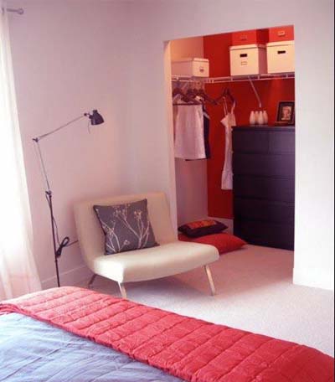
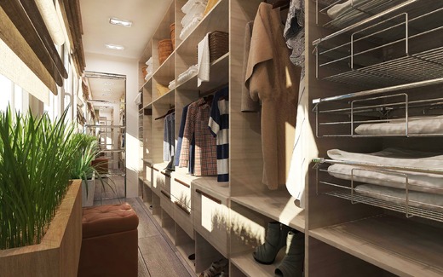
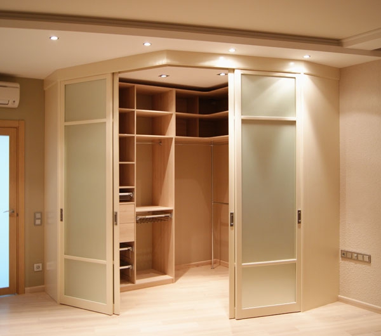
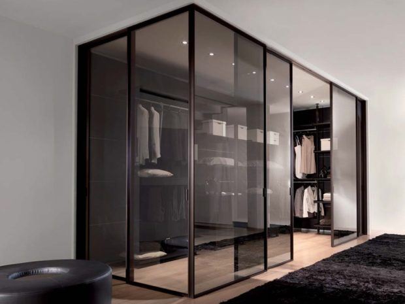
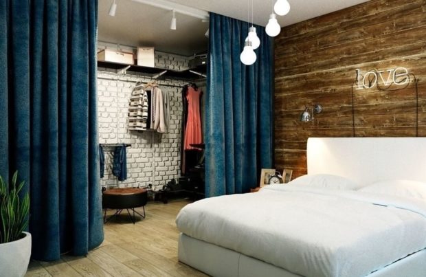
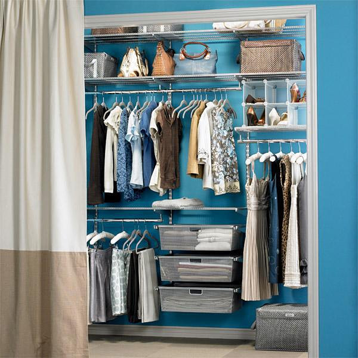
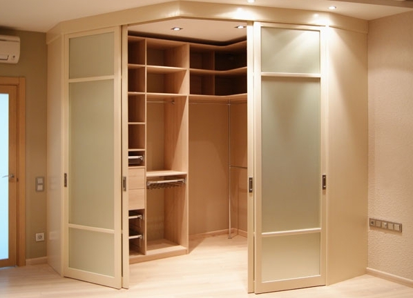
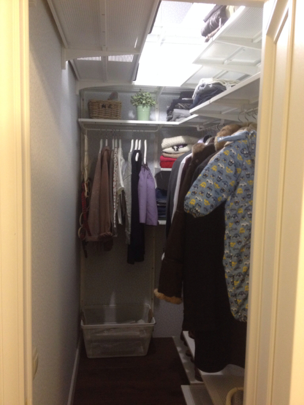
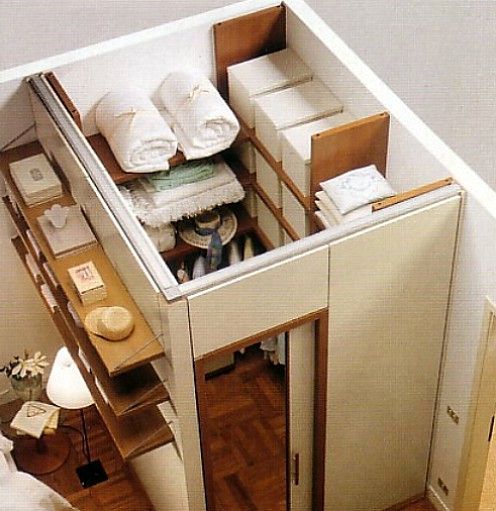
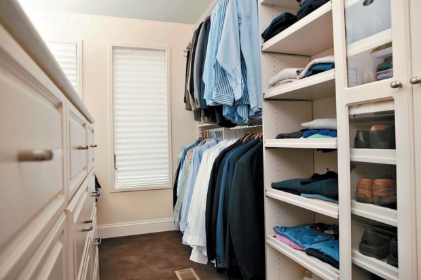
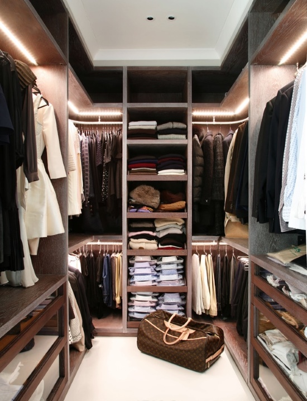
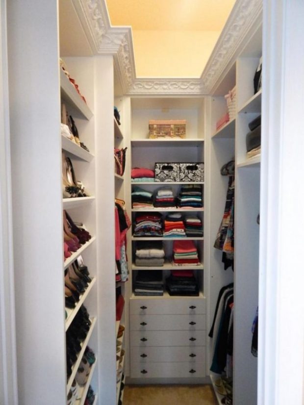
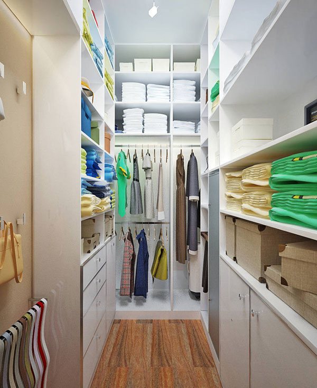
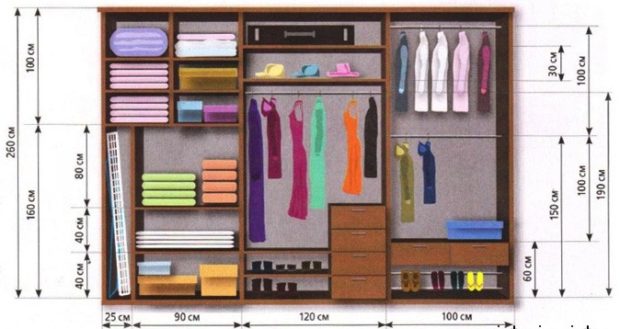
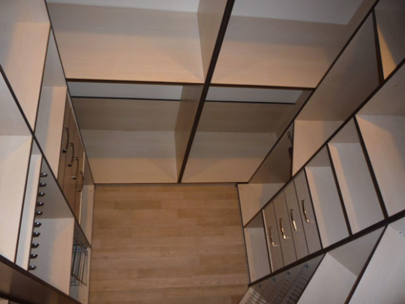
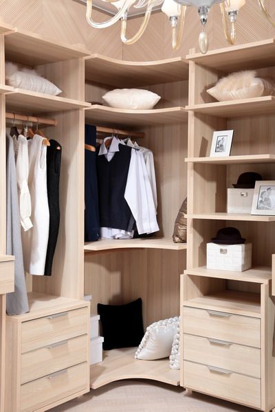
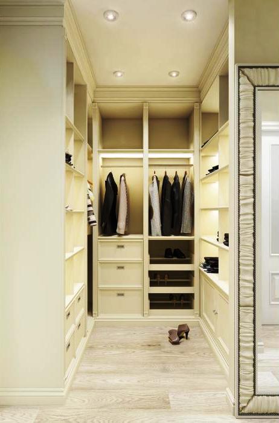
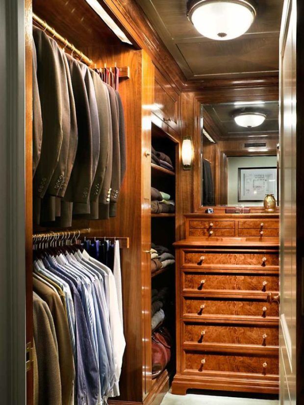
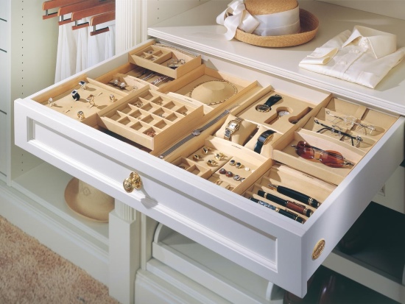
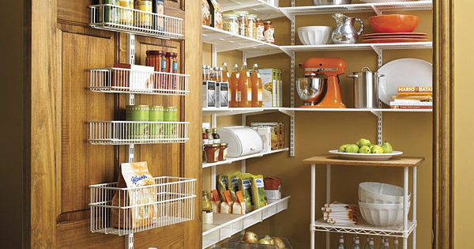
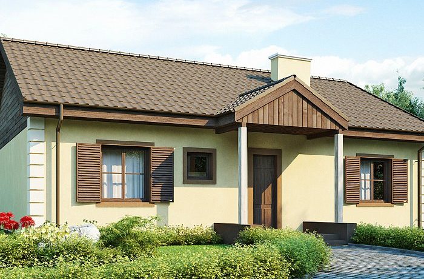
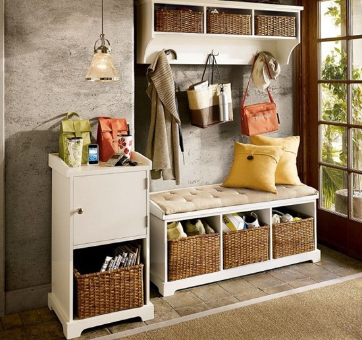

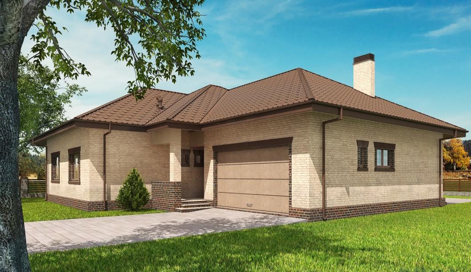
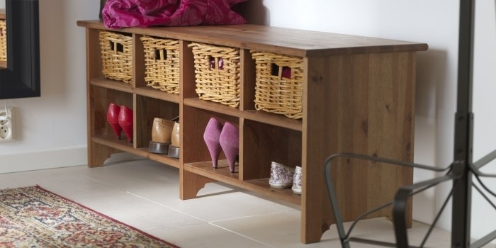

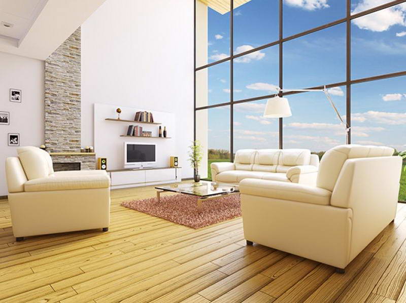
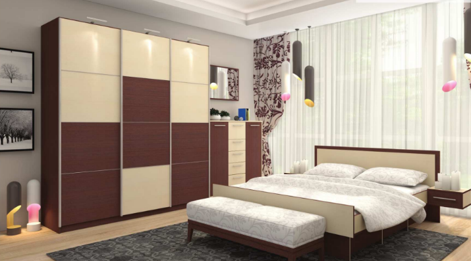

Thank you, the article really helped to understand how to realize the dream of the dressing room! very useful and practical tips. Thank you for your help!