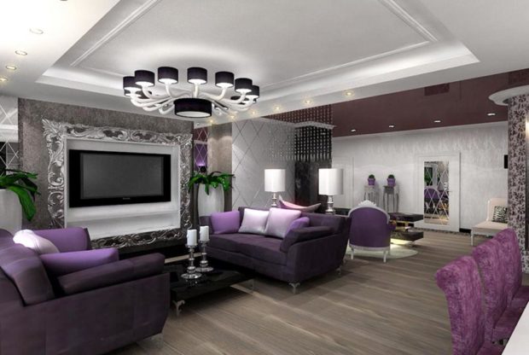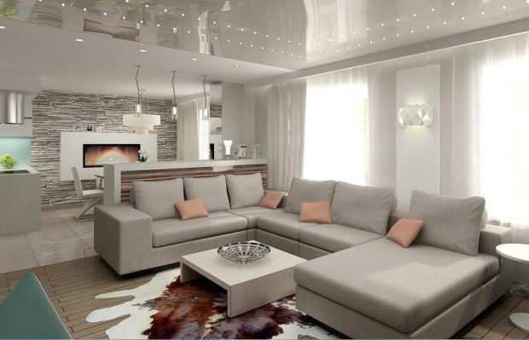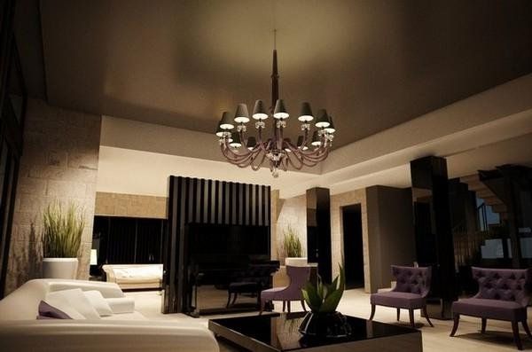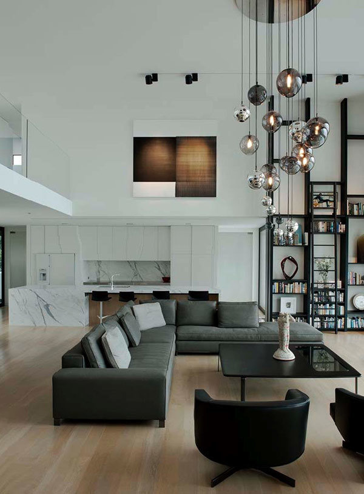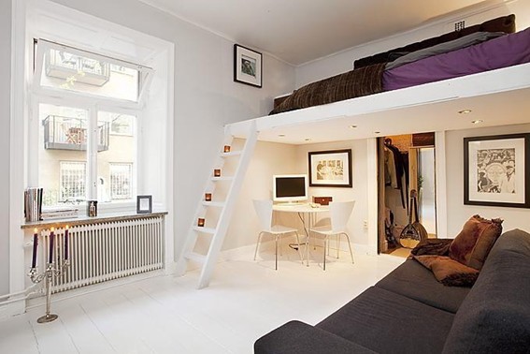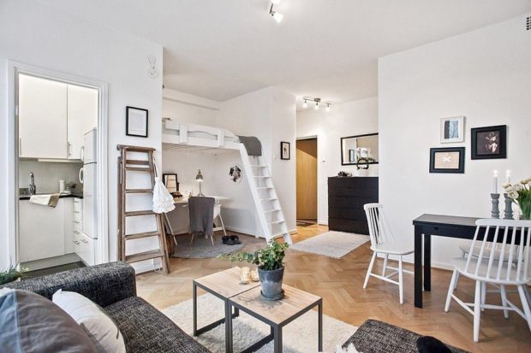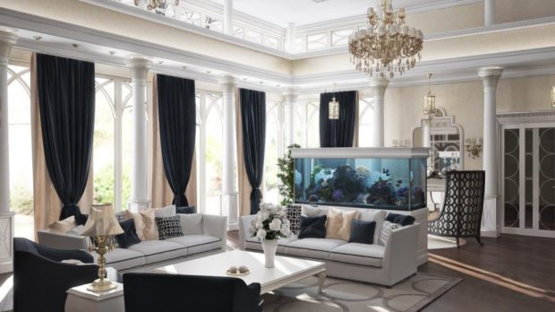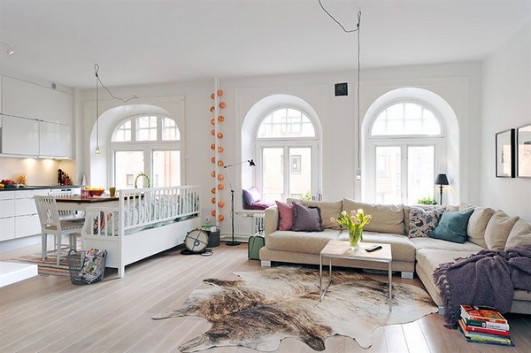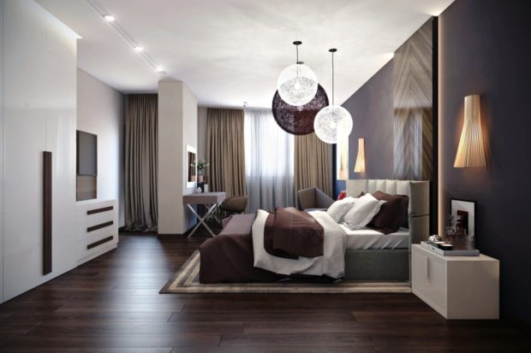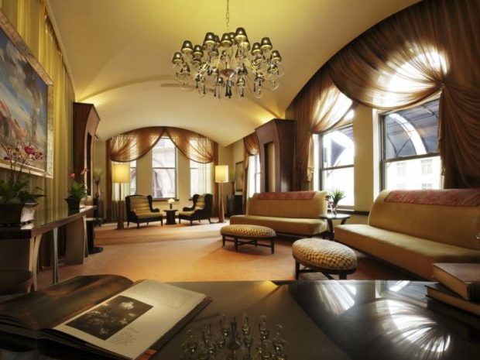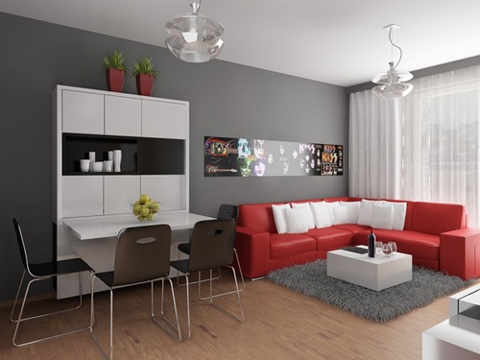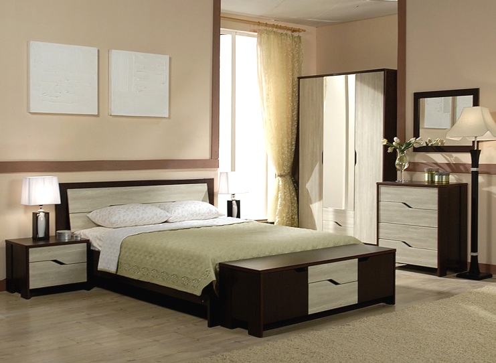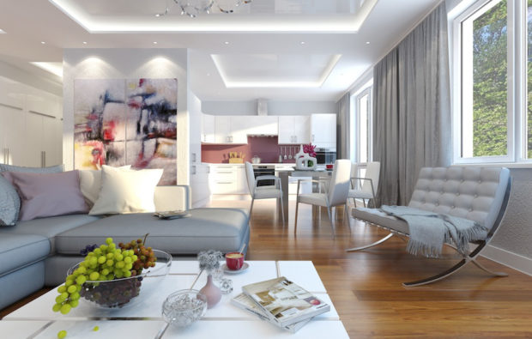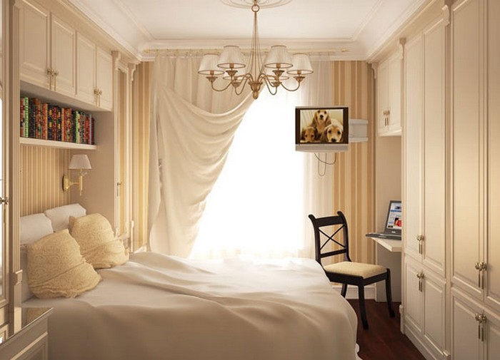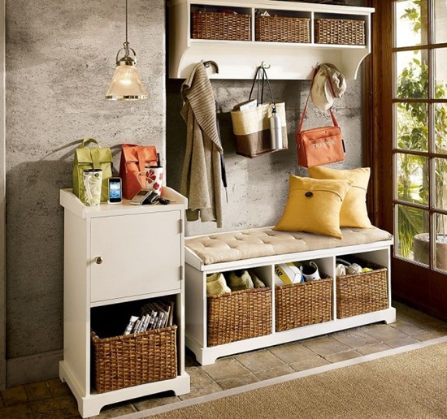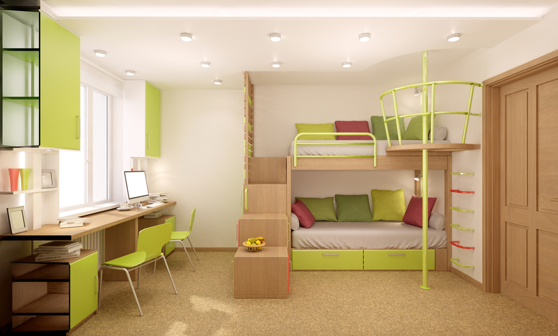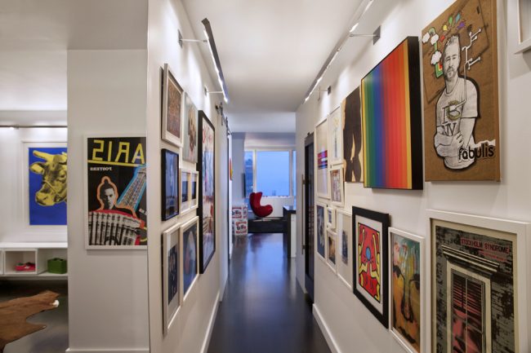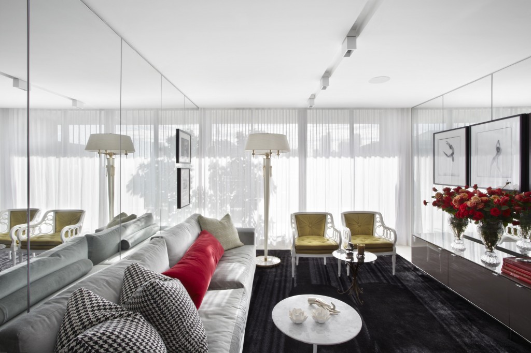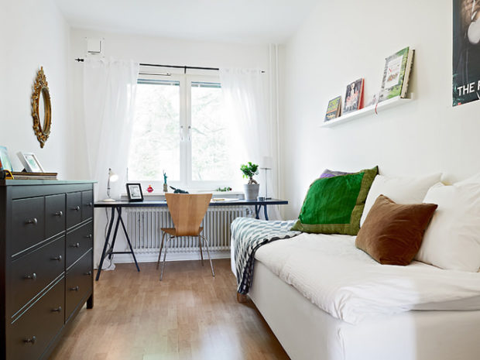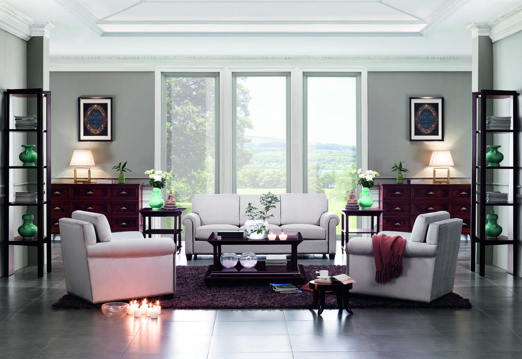7 tips for designing a large room in an apartment + interior photos
All owners of miniature apartments dream of large rooms. However, spacious rooms are not as ideal as they might seem at first glance. The main problem that their owners face is the creation of comfort. On the way to it, many go to extremes and use too many pieces of furniture, turning the room into a large cluttered barn. To prevent these errors and create the correct design of a large room is a doable task, but it requires some knowledge. We have collected all the most effective techniques used by professional designers.
No. 1. Plan first
Planning is an important part of our lives. It is difficult to do without a clear plan and understanding of what is needed in the end. interior design. Before proceed with repairneed to decide what function will the large room take on, what kind zones in it will bewhat kind of furniture to stand. It is necessary to think over the style of the room, the color scheme, the lighting system and the decor - there are no trifles in this matter.
The largest space in the apartment, as a rule, is given to the living room. However, the area can be so large that a dining area with cabinet. The problem of large space, oddly enough, is familiar to the owners studio apartments, only they in a room without walls have to place all the areas necessary for life, from the hallway to the bedroom.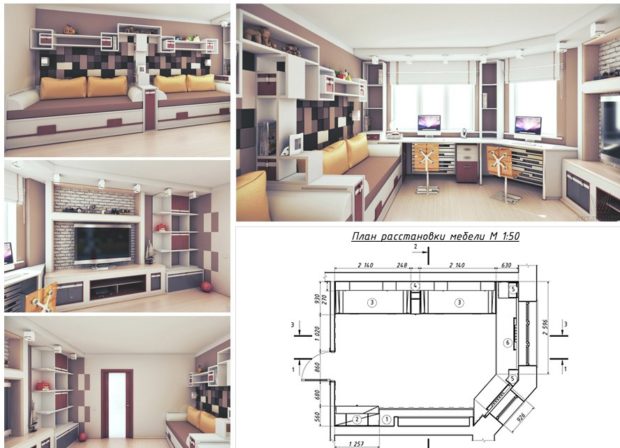
To visualize all your desires and ideas, it is better to use special programs - today there are a lot of solutions for a computer and a smartphone. The simpler option is to take graph paper, a pencil and a ruler, and draw a plan of the future design on a scale on paper. All must be indicated on the diagram. furniture items, technicians, lighting and decor, specifying their sizes. Negligence and approximate parameters may result in Door when opening, it will touch the sofa, and the outlet will be located too far from the TV. “Moving” furniture in a program or on a piece of paper is much easier and safer than in a room.
You can, of course, imagine everything in an abstract way, in your head, but if you do not have a phenomenal memory, then in the end you run the risk of encountering a ton of problems. Another way is to hire a professional designer, who, taking into account all your preferences and features of the room, will create a thoughtful interior.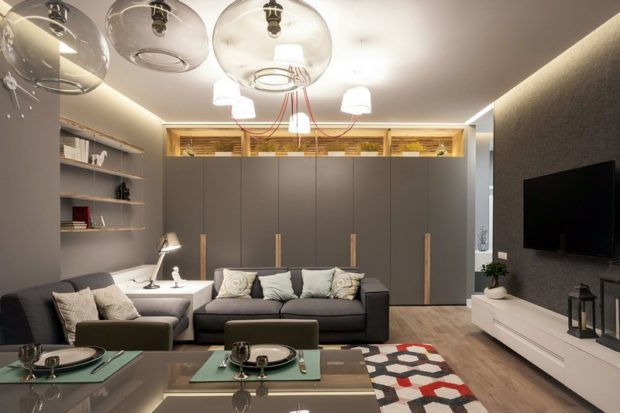
No. 2. Color scheme
Large rooms are often uncomfortable, therefore the primary task is to make space visually a bit more compact. Correctly selected color scheme comes to the rescue. In the design of a large room, you can use all those shades that are not acceptable in small rooms. Dark and saturated colors visually make the walls a little closer to each other. You can safely use dark brown, deep blue, burgundy and other shades - even black in certain cases will be appropriate.
For walls, floor and ceiling, it is advisable to choose matte materials, you can safely experiment with textures and patterns. Furniture can also be dark shades, but you should not forget about light accents, otherwise the room can be turned into a cave, and not at all a cozy place for family gatherings. Dark wood will look appropriate in the decoration of the floor or part of the walls.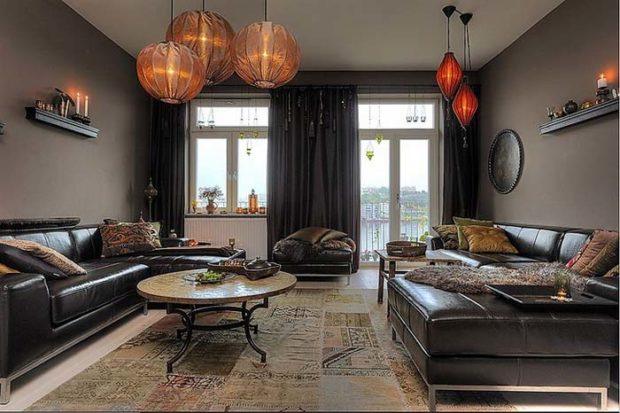
No. 3. Lighting
In large rooms, as a rule, several windowsso there will be no problems with natural light. It is best used to the maximum, but thin translucent the curtains You can duplicate with dense curtains - they will be needed when you want to create a more intimate and home, rather than chamber, environment.
Particular attention in the interior design of a large room must be given artificial lighting. One a chandelier in the center of the ceiling here you can’t get rid of it - it is better to provide a multi-level lighting system, install lamps for each zone. Such an approach, firstly, will allow you to work comfortably and relax in all parts of the room. Secondly, when only one group of lamps is turned on, the rest of the room is plunged into darkness, therefore, space is perceived by a person as more miniature and comfortable. That is why it is worth using local sources of directional light along with general diffused lighting.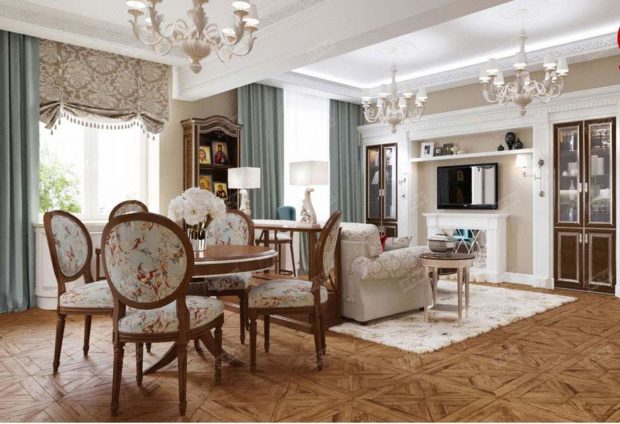
Number 4. Proper furniture layout
The main rule of designers when decorating large spaces is to shift attention from the walls of the room to its center. There are plenty of options to do this. The most popular is to place the upholstered furniture group away from the walls of the room. The look will cling to furniture, the boundaries of the room will dissolve, and the room will not seem so huge and theatrical. By the way, a large room is exactly the case when you can not limit yourself in the size of furniture.
You can divert attention from the walls carpetlocated in the center of the room. An interesting figurine or installation, a large plant or even a ceiling is also suitable. fireplace. Directional lighting will help to bring attention to the center of the room, and so that the boundaries of space are not striking, it is better to hang curtains to match the walls.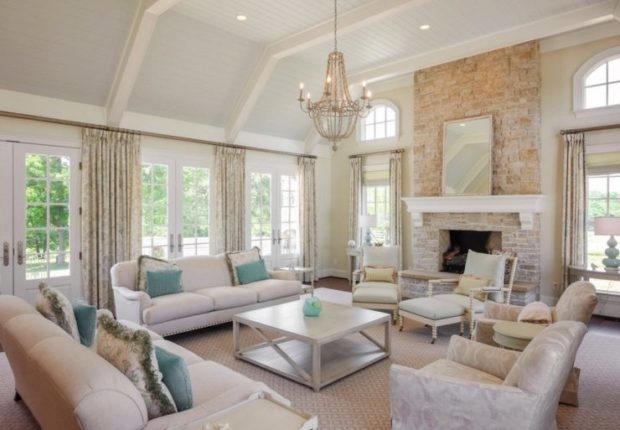
No. 5. Proper zoning
The space of a large room is foolish and illogical to use only to place a living room or bedroom, for example. The owners of studio apartments in general should be in a single space of 30-40 m2 fit the living room, and the kitchen, and the dining room, and the hallway, and sometimes also the study with the nursery. how highlight several functional areas without powerful solid partitions? There are several options:
- large carpetswhich will be located only in the zone dining table or soft group. Similarly, without the vertical dividers visible and obstructing the view, the boundaries of the zones can be clearly drawn;
- furniture can be used at the same time for its intended purpose and divide the room into zones. Work well in this regard armchairs and sofas, but you need to choose those items that look equally good from all sides. Dining table with chairs and bar counter also perfectly divide the space and do not block the sunlight. Another option is shelving with through shelves. If it is necessary to trim a personal zone from a common one (for example, a bedroom from the living room), then even zoning is suitable cupboard, sometimes in this case, small partitions are built, which may not reach the ceiling;

- screens, decorative folding partitions - this is the best way, if necessary, to divide a large room into a couple of cozy areas, and then return everything to its place;
- lighting also works well in terms of dividing a room into zones. You can use different light intensities and even different colors, but it’s best to turn off the lighting in those areas of the room where no one is there, thereby creating a cozy lit corner in one of the parts of a large space;
- finish allows you to literally draw borders in the room. You can use a different color of paint, combine paint with wallpaper and photo wallpaper, combine different types of flooring - the main thing is that all materials and shades are combined with each other.

Professional designers advise leaving wide enough passages between different zones in the roomso that the latter do not visually mix with each other, otherwise we can get the opposite effect to the expected. The main mistake is a pile of furniture and its chaotic, ill-conceived location. In this case, even a very large room will look untidy, cluttered and leave very little space for movement.
The main purpose of zoning is to visually divide the room into several functional zones, and not to build several completely different rooms without walls in the room. That's why it is important that all zones are in the same stylebut by different means.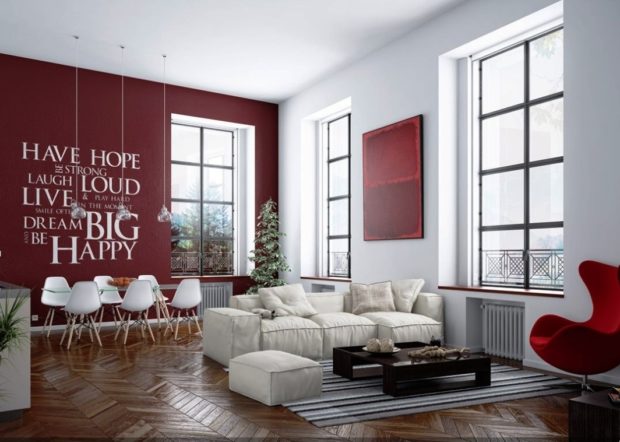
No. 6. Large room with high ceilings
High ceilings are not a problem, but a great advantage of the room and space for imagination. Firstly, it is an opportunity to use beautiful massive chandeliers and not limit yourself in your choice. Secondly, this is a chance to create a second level in the room, which means that the usable area is expanding - relevant for those who need to arrange everything necessary for life within the same, albeit large, room.
The design of the room and the ceilings will depend on what purpose you are pursuing. If the task is to make the room a little more comfortable, then it is necessary visually reduce the level of ceilings, and this is achieved in such ways:
- the use of dark shades in the design of the surface of the ceiling. It could be saturated color painttextural wallpaperdark wood or matte stretch ceiling;

- emphasis on wall lamps, the light from which is directed downward;
- bright low pieces of furniture will distract even more from the height of the ceilings;
- if in order to make the ceilings higher, use vertical lines, then we need horizontal ones. This is not necessarily a striped wallpaper - you can use borders, beams and other clearly visible horizontal elements;
- original massive lamps will allow you to add a twist to the interior and turn the height of the ceilings from lack to dignity.

It is possible due to the height of the room to get additional usable space:
- create second level over part of the room. Depending on the height obtained from the additional zone, you can place a cozy berth or a full-fledged relaxation area, an office, a greenhouse;

- stairs, which will lead to a cozy corner at a height, can be almost imperceptible or even folding, and can be full. In the latter case, the space under the stairs can be organized with benefit and place a wardrobe, a children's corner, pantry or shelf with shelves;
- a net can be pulled between the floor and the ceiling at a sufficient height to hammock - it will turn out original and functional.

Number 7. Choosing an interior style
The owners of spacious rooms can afford the luxury of choosing absolutely any interior style. Most often, designers in the interior design of a large room dwell on such styles:
- classic style designed only for fairly spacious rooms with high ceilings. For zoning, you can use columns, and in the center of the room make a table or bed. In preference, pastel shades, brown and green, you can use textile wallpaper, dark parquet, massive furniture and a large chandelier. Sculptures, as well as mirrors and pictures in elegant frames are suitable as decor;

- baroque - This is an even more magnificent and pompous style, when compared with the classics. Furniture, decorated with curls, carvings and gilding, is located symmetrically, in honor of all the expensive saturated shades, including gold color. The furniture and chandelier are massive, there are a lot of decorations. This style is suitable only for large rooms and will turn the apartment into luxury housing;
- avant-garde - A good option only for spacious rooms. For zoning use arches, catwalks and steps, black, white and red colors are preferred in the decoration, bold combinations can be used.Large windows of an unusual shape are welcomed; furniture should also have a non-standard design, if possible;
- country more suitable for the design of country houses, but in a city apartment it will look good. Distinctive features: rough massive furniture (mainly wooden), soft shades, the presence of a fireplace;
- loft - One of the most popular styles today. It’s difficult to call cozy rooms made in this way, but this is the main feature of the direction. Large rooms with high ceilings and huge windows, open communications and ceilings, brickwork and gray shades will look great with large sofas, antique pieces of furniture and non-standard accessories;

- minimalism and hi-tech - universal styles. Often they are used to design miniature spaces, but the abundance of metal, glass, mirrors and the emphasis on monochrome and restraint in colors and decor with a competent approach can be used in large rooms. It will only be important to think through zoning well;

- Scandinavian style, which is based on the idea of open floor plans, is ideal for interior design of a large room. Nothing extra - just white, natural materials and functional furniture;
- modern - A good direction for those who love everything unusual. It is best to implement this style in large rooms. The emphasis is on smooth lines, stained glass, and stained glass.

A large room is a great opportunity. The scope for imagination is huge, you can implement the most daring decisions, for example, creating a secret room behind a bookcase. The main thing is not to overdo it and not to fill the space with an excessive amount of furniture and accessories, otherwise it will turn out, at best, an exhibition hall, and in the worst - a messy large pantry.

