Loft style in the interior of the apartment: 12 tips for arranging + photo
Only the lazy did not hear about the loft style. Today, similarly equip entire shopping centers, cafes, country houses and ordinary city apartments. The loft captivates with its spaciousness, high ceilings, plenty of light, minimal decoration, the freedom of combining antique and modern, functional furniture and unusual accessories. Looking at examples of loft interiors, one may get the impression that this is a fairly simple style in terms of arrangement, but in order to create a truly harmonious space that fully meets the requirements of this directions of interior design, you have to work hard, but you need to start by studying the main features. So, what is remarkable about the loft style in the interior of an apartment and a house? What features are characteristic of him? We answer all questions and inspire you with excellent photo examples.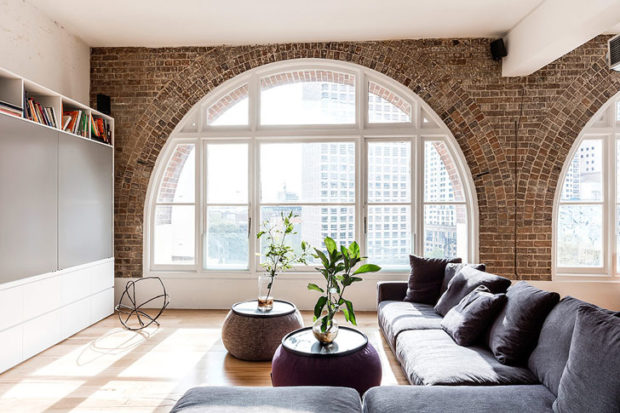
No. 1. Origins of style
The loft style is relatively young. He began to form in the 40s of the last century in New York, in the factory quarter of Manhattan. Then the factories began to move en masse outside the city, and began to adapt the empty premises for housing and workshops. Literally, “loft” is translated as “attic”, “room above”. Initially, representatives of creative professions and bohemians settled in lofts. To turn a former industrial building into a kind of housing, they needed to use all their imagination. I must admit that they did very, very well. After 20 years, lofts have become an elite housing, well, and the popularity of the loft style these days is not even worth talking about.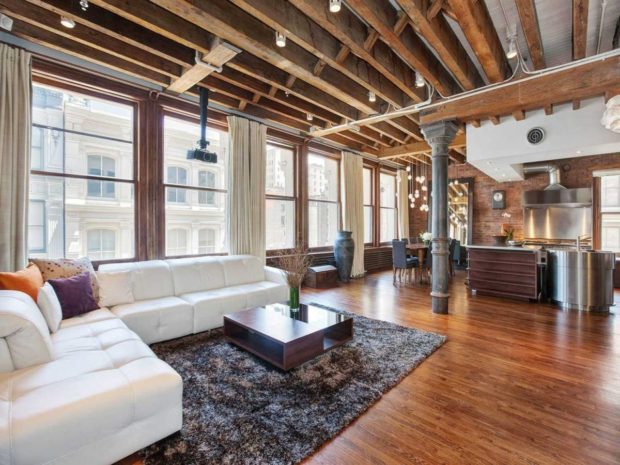
It seems that arranging loft-style housing is quite inexpensive and simple. In fact, loft style is considered one of the most expensive, and all because it puts forward special requirements for the premises. It should be a large space, without extra partitions, with high ceilings and huge windows. Of course, not everyone has such luxury, so modern designers have found a lot of ways to convey the main features of the loft style in an ordinary small city apartment.
Today Loft-style interiors are divided into two main types:
- "Hard loft" - This is a loft in its purest form. The direction involves the use of industrial buildings to turn them into residential or public buildings. The spirit and aesthetics of the style are best respected here;
- "Soft loft" - This is a stylization of already built conventional buildings for lofts. This is the task most often faced by designers. A similar interior will turn out for all those who want to equip their apartment or house in the spirit of a loft.

There is also a division of the loft into industrial, bohemian and glamorous. These are not different styles - such a division is intended to emphasize on which features of the focus is emphasized. When it comes to industrial direction, pipes, communications, floors, strict furniture of regular geometric shapes become mandatory elements. For bohemian loft it is important to have paintings, art objects, a combination of antiquity and modernity. Glamorous Loft Is a game with color. In addition to the shades of a typical color scheme, it is allowed to use brighter ones. Fancy lamps and accessories occupy a special place in this direction.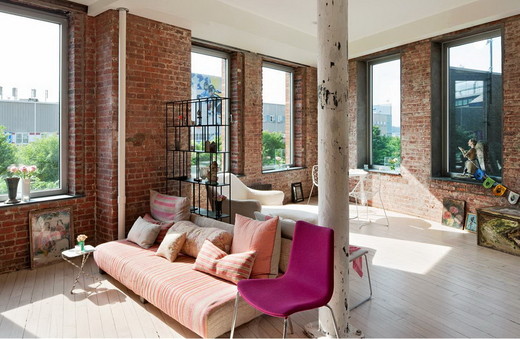
No. 2. More space - less decor
The larger the room, the better it is to recreate the loft style. Perfect fit spacious rooms without partitions, with high ceilings, large window openings. In the loft style, it's simple enough to issue Vacation home. Also a good atmosphere of style can be conveyed in studio apartment. To inhale the loft mood in an ordinary apartment, divided into rooms, you have to try, but nothing is impossible.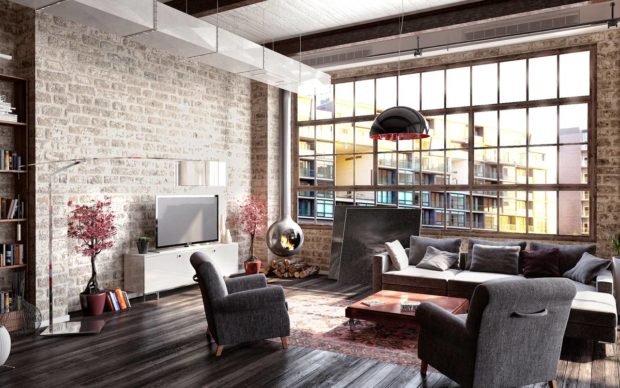
Loft style suggests minimum decoration and furniture. Even the number of walls and partitions is minimized. All rooms in the apartment are combined. Separate only a bathroom and sometimes a bedroom, as well as pantry and other technical rooms, if available. The room is equipped correctly if from one end of the house the other is calmly visible.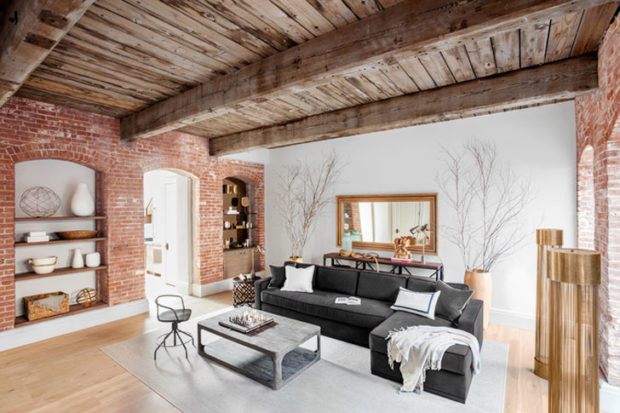
Instead of partitions and walls, to divide the apartment into zones, use:
- pieces of furniture. In the loft style, furniture is often assigned not only a direct function, but also a zoning task. Sofa, coffee table, bar counter, a rack on wheels is the most suitable items for dividing the space. Looking ahead, we note that the loft is one of those styles where furniture is welcomed not under the wall, but in the center of the room;
- different colors and materials for wall and floor decoration - A simple and effective way to draw a line where, for example, the living area ends and the kitchen area begins;
- opaque partition can serve to separate the sleeping area, if there is no separate room for it;
- to highlight zones it is allowed to use glass blocks, mobile, transparent partitions and decorative screens.
Large windows without curtains let maximum light into the apartment, and high ceilings allow you to equip a full-fledged second floor over part of the space and place a bedroom or a workshop there.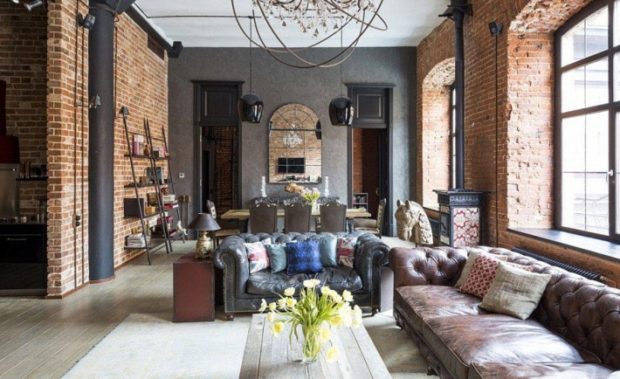
No. 3. The main features of the loft style in the interior
One open large space it will not be enough to convey the atmosphere of a loft - it is necessary to take into account Other mandatory features that make a huge huge bright room a loft:
- ventilation ducts, pipes, floor beams, wires and other elements of engineering systems are not masked, but displayed. These details define that particular industrial style;

- minimalism in decoration, rough wall cladding. In authentic lofts, walls are left “bare”, i.e. concrete or brick. In an ordinary apartment, you can create an imitation of brickwork or perform the simplest and slightly careless plastering;

- emphasis on light colors;

- fireplace and staircase - important elements of style;


- a small number of accessories, but all of them must be original or of artistic value;

- a combination of modern furniture with antique gizmos.

Number 4. Loft Style
You probably already understood that the loft style can be described as rude. Many people mistakenly believe that dark colors are characteristic of the rough style. For a loft is characteristic light palette of shades, which perfectly reflects the sun's rays and makes the space even brighter. Use light colors of cold gamut and neutral shades. Loft style colors are considered white, off-white, gray in all shades, blue, metallic and other restrained tones. Brown shades (masonry, wooden flooring) and black are also indispensable. Rooms decorated in black and white look especially impressive.
The loft is characterized by color accents. It can be a bright piece of furniture, a poster, graffiti, a picture.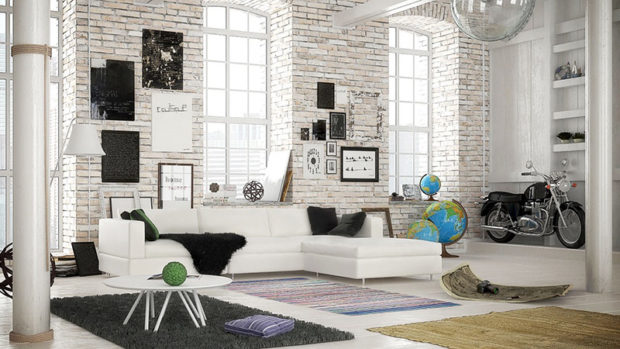
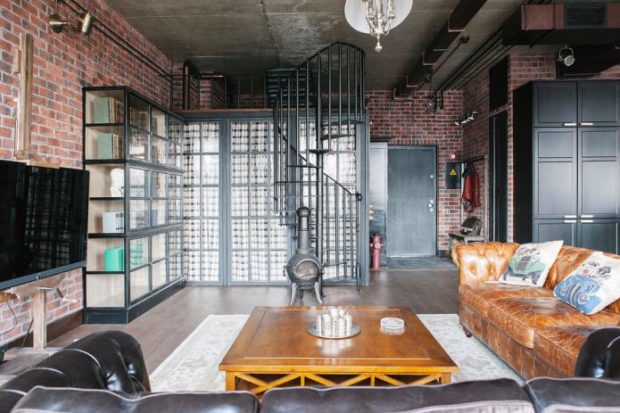
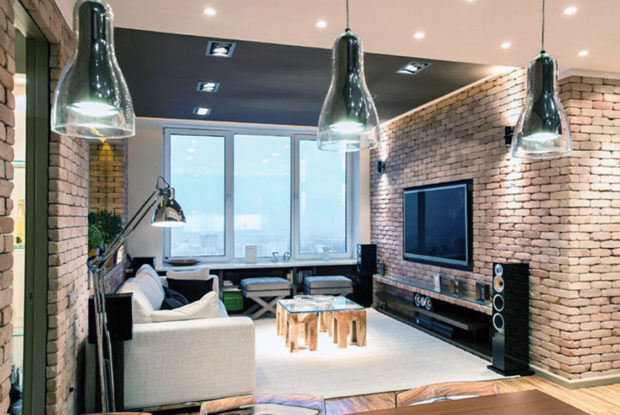
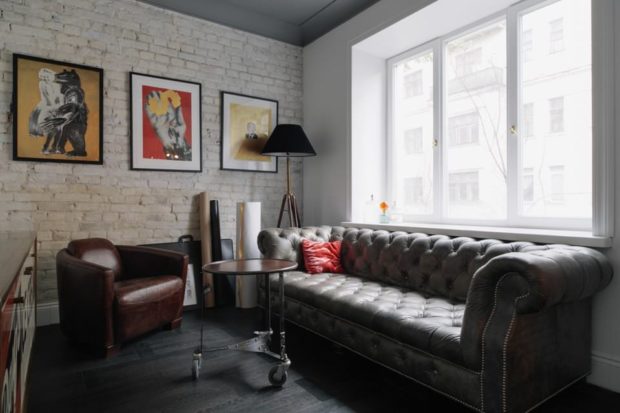
No. 5. Loft style wall decoration
Wall decoration should be as simple as possible and approach the effect of "bare" walls. Perfect option - brick walls without unnecessary decor. Concrete walls are also suitable. They can be varnished or barely noticeable in gray or white. Brickwork can be roughly plasterto view individual bricks.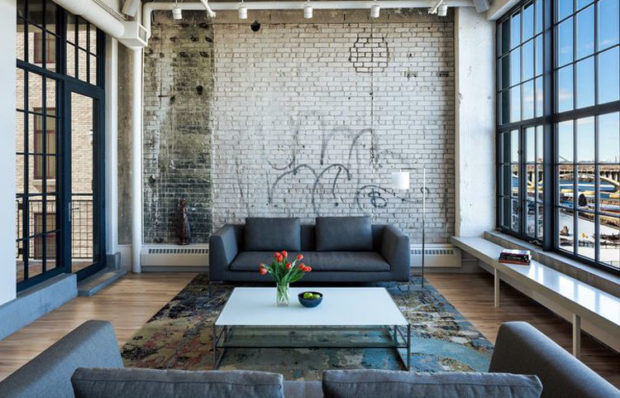
If the walls are unlucky, then you can perform brickwork imitation at least on one wall. An alternate finish can be plain paint or deliberately careless plaster. Wallpaper and other decorative finishing materials are taboo, but sometimes they violate it. It's about wallpaper with imitation of brickwork, but they are used extremely rarely.
To slightly diversify the interior, the walls can be decorated metal or wood panels.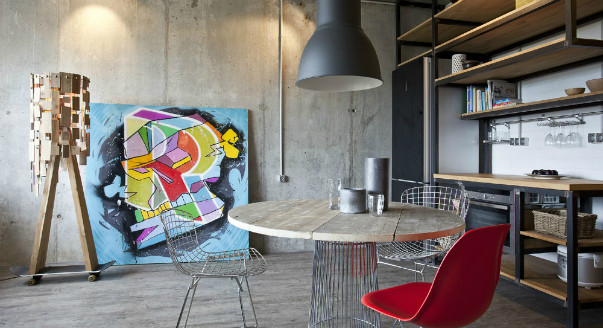
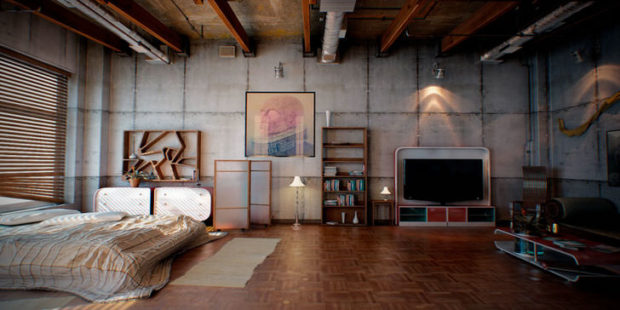
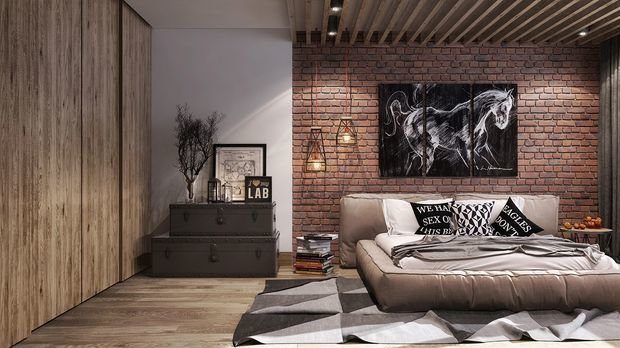
No. 6. Loft style flooring
Classic flooring for industrial premises - of course, concrete, that's just such a cold material does not fit very well into the interior of a cozy apartment, so it is increasingly being replaced wooden coating in neutral shades. Perfectly fits the loft style cycled and varnished parquet. A cheaper analogue will be laminate. As for the shades, preference is given to the natural colors of wood, white and grayish tones.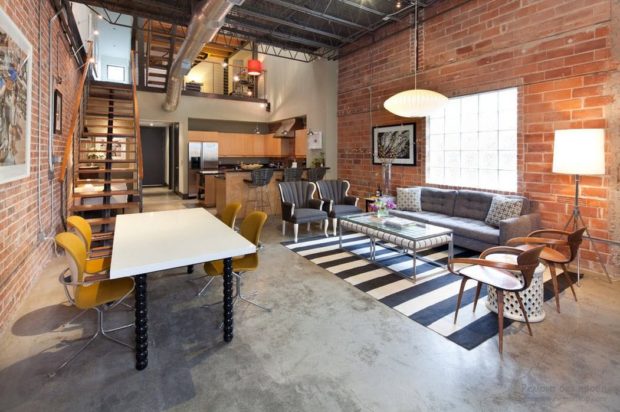
Also in loft interiors successfully used ceramic tile and stone. The last one can lay out all wet areas, and a combination of different materials will allow zoning of a huge common space. Near the sofa and bed can be made soft rugs or carpet shakes to bring comfort to the apartment.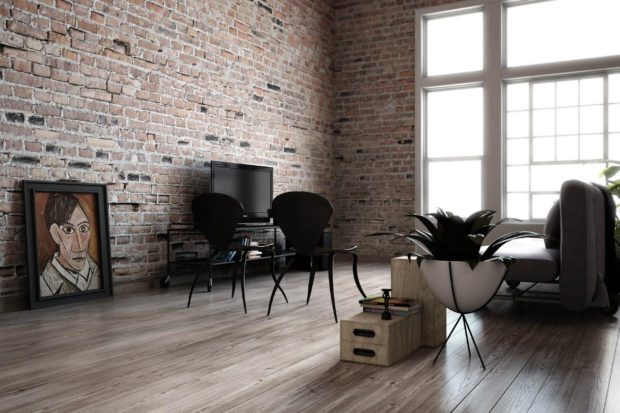
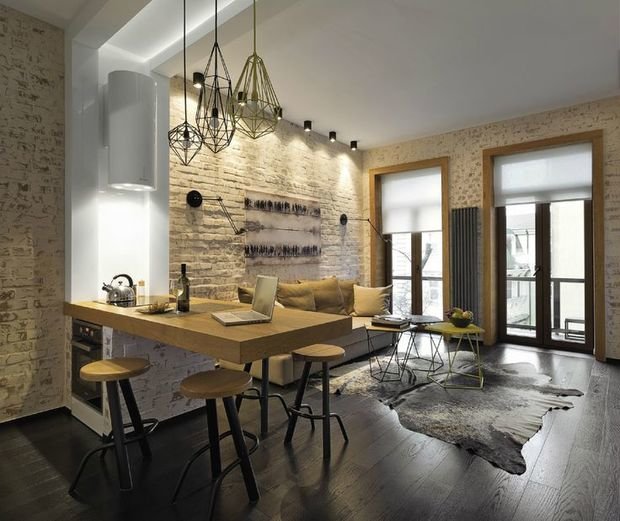
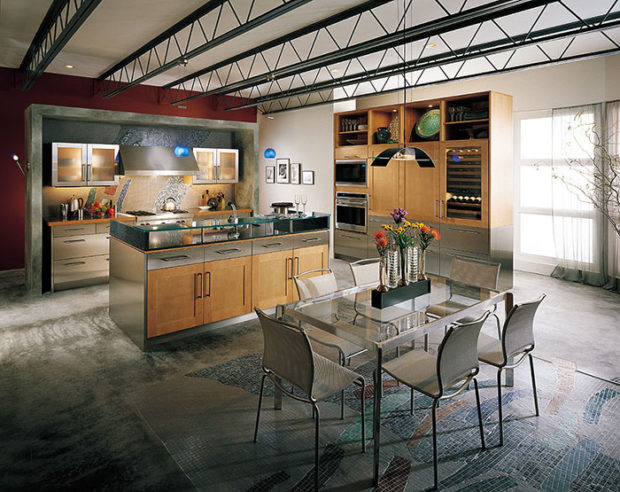
Number 7. Loft style ceiling
Easiest option ceiling finishes - it is his staining or plastering in white. This is a universal method that will be appropriate both in large rooms and in miniature city apartments.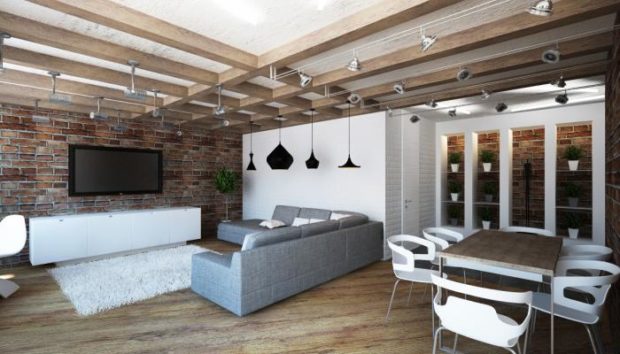
If the height of the ceilings allows, you can create a simulation of beams. Ventilation pipes hide under traction or false ceilings do not have to - they will be a decoration of the room and a styling element. Electric wires Can be hidden in characteristic leather cases. It will be interesting to look farms.
The ceiling can be left almost without decoration, but in this case, part of the walls should be faced so that the apartment does not turn into a garage. An ideal loft is a room with high ceilings, so you can equip it if you wish second level.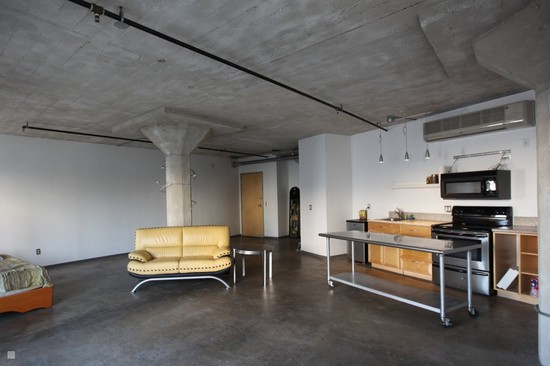
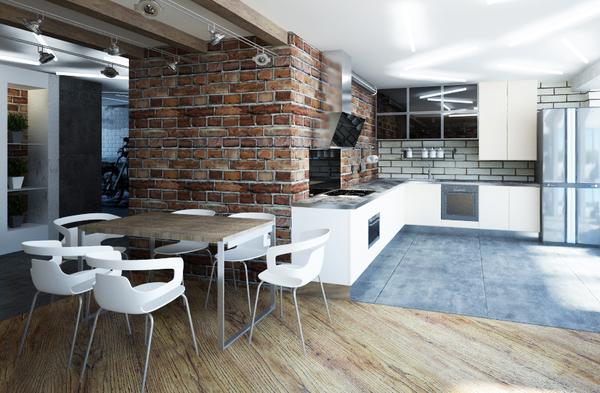
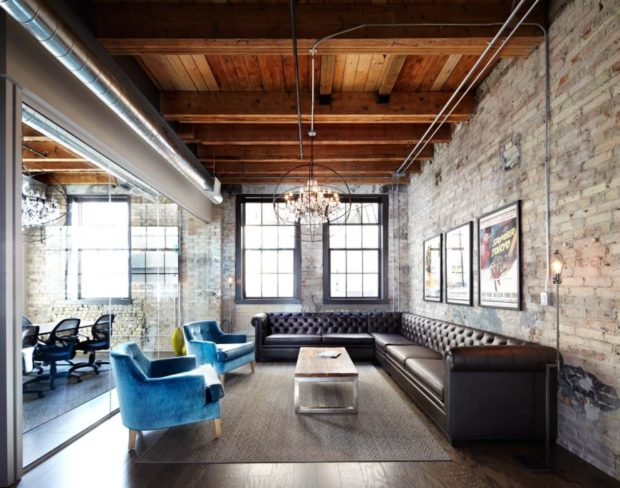
Number 8. Window openings
Ideally, loft-style windows should be huge, floor to ceiling. From them a fascinating urban landscape should open. If the cityscape opens from the windows of most high-rise buildings, then the size of the window openings is more complicated. To get as much light as possible, do not use heavy draperies and heavy curtains. The best thing leave the windows "naked" without curtains, but to be able to provide a secluded intimate atmosphere in the apartment, you can hang vertical or horizontal jalousie metallic or neutral white. Some designers recommend using cotton white roller blinds. Preference is given to frames made of wood or its imitation.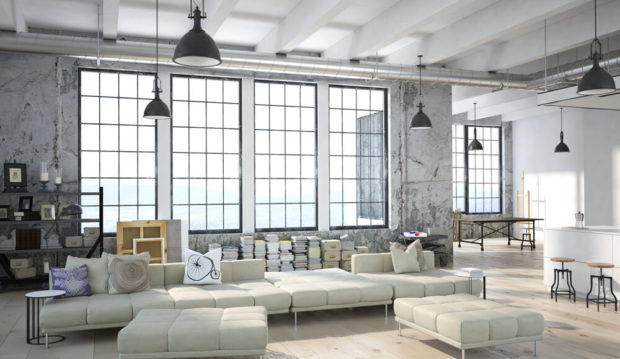
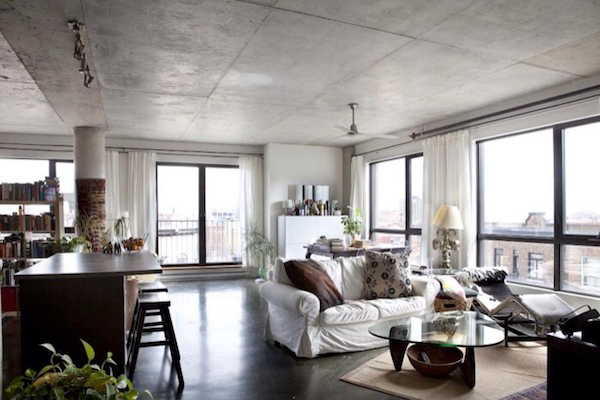
No. 9. Loft lighting and fixtures
You will immediately recognize luminaires made in the loft style. They combine brown metal, glass, ropes, gratings and are often equipped with lamps with an unusual shape of a bulb or spiral. Often fixtures repeat the form pipes reminiscent of searchlights and street lamps of the past. It’s convenient that you don’t have to hide the wires - let them all remain in sight, but hang carefully.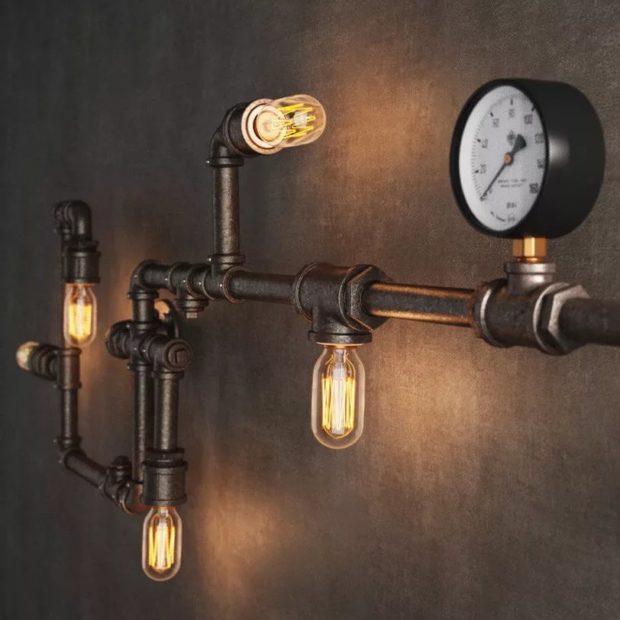
The loft-style room should be well-lit not only during the day, but also in the evening, therefore fixtures should be a lot.They are located at different levels, provide illumination of different zones, create different types of lighting (working, evening, romantic) and are responsible for zoning, because differently lit areas of the apartment will be perceived as separate functional zones without partitions.
You can use lighting items of the following types:
- massive ceiling chandelierscombining metal, glass and even crystal. Such a luxurious lamp will look especially noble against the background of concrete walls and rough plaster;
- ceiling spots as if created for a loft style;
- pendant lamps on chains, ropes or just wires can be used for decoration dining table or a soft zone in the living room;
- floor lamps non-banal forms (for example, in the form of spotlights or spotlights) will become an ornament of a soft zone or office;
- rotary turned lamps will never be superfluous, and for decorative illumination of small rooms you can use LED strip.

No. 10. Loft style furniture
Do not forget that in a loft-style apartment, should breathe freelyso get only the most necessary furnishings. They must be functional, and then comfort will not suffer. In a large loft space, miniature furniture would have looked silly, so give preference bulky items.
An antique wardrobe, a modern sofa and an ethnic style bookcase can coexist perfectly together in a loft. On the contrary, furniture from one set will look strange and spoil the spirit of the interior - better to combine disparate objects. Make it harder, but the result will please you.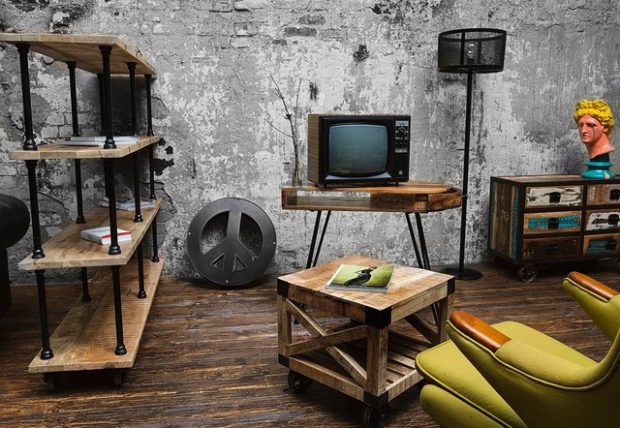
There should not be any carvings and art paintings on cabinets and tables - the simpler the furniture, the better. Preference is given to products made of wood, leather, metal and plastic. We emphasize that combinations can be the most daring, and let the photos from our selection inspire you.
Loft-style furniture is also one of the most important ways of zoning space. The sofa can be used to separate the living area from the dining room, and a tall cabinet or a shelving on wheels will distinguish between the bedroom and the living room. In furniture, functionality and mobility are appreciated, so many items are equipped with wheels: if necessary, you can move them and free up a lot of additional space.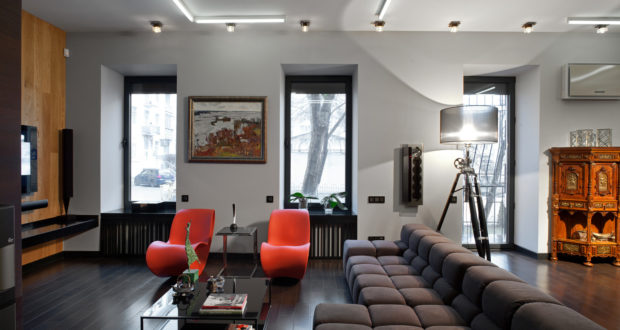
No. 11. Loft decor and accessories
Since lofts were originally a haven for creative people, it’s also necessary to convey the atmosphere of art in the interior. Accessories must be conspicuous, catchy and eye-catching. On the walls you can hang a few paintings contemporary artists. Will become an alternative posters, road signs, graffiti, black and white cityscapes and advertising signs. Hunting trophies fit perfectly into the style.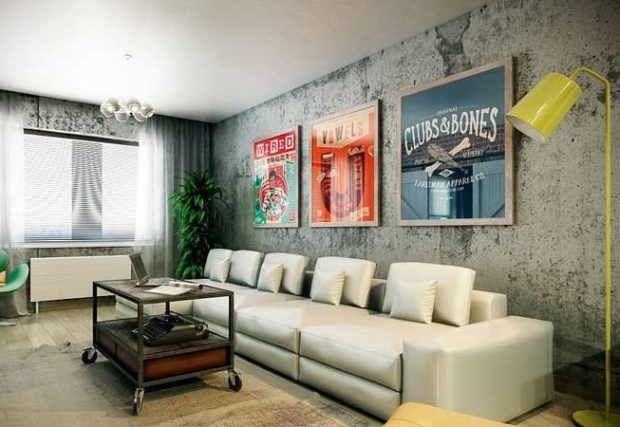
Also, to decorate the room, you can use large original vases, sculptures in human height, and if you manage to organize a fireplace in the room, it will be completely cool. There should not be many accessories, but they should be such as to attract attention. Do not forget that lamps and individual pieces of furniture are in themselves an adornment.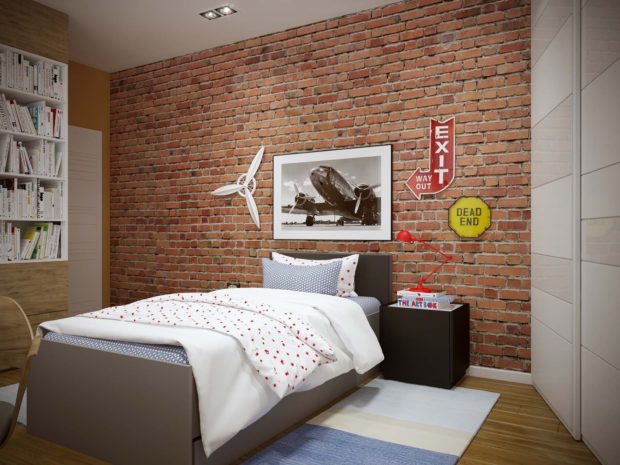
No. 12. Loft style in the interior of different rooms
Loft style is not for everyone. It can be advised to people who prefer minimalism in the interior, appreciate simple furniture, like a free layout, plenty of space and light. By all rules, it will be possible to realize a loft in spacious high rooms, but the general aesthetics can also be conveyed in small rooms.
Loft is not suitable for those who love the most homely, comfortable and / or romantic interiors and does not tolerate the abundance of empty space. It will be difficult to organize such an interior for people who have a large family, who love to actively cook or who want to have their own private, secluded space.
Owners of ordinary city apartments on the way to recreate the interior in the loft style will have to face many difficulties. It will be necessary to get rid of all non-bearing partitions, if possible, expand the door and window openings. It is not easy to do this in an apartment building, because you need to take into account safety rules and get a lot of permits. Choose concise cladding materials and adhere to light colors.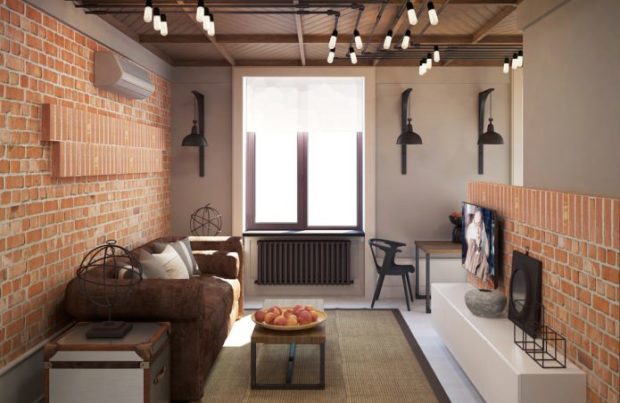
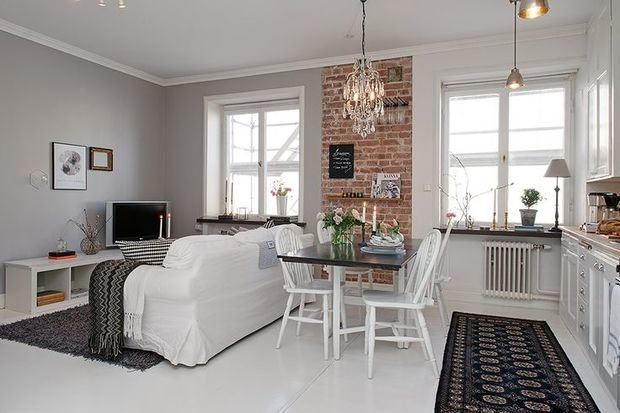
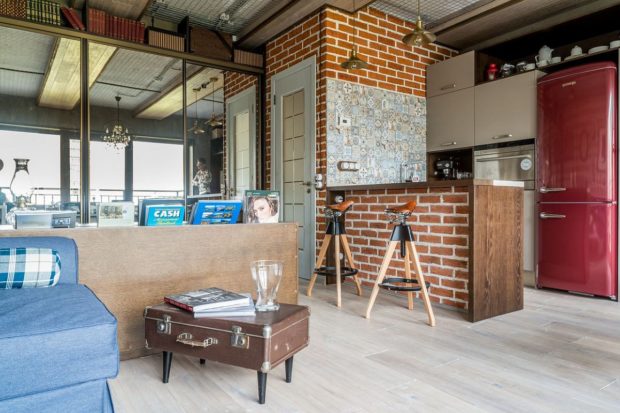
Loft in the interior of the living room
The center of the living room in the loft style can become a massive leather sofa, which together with chairs or ottomans will constitute a soft zone. It can be supplemented with an original coffee table, an unusual lamp, a soft carpet and bright paintings. Fireplace and large windows will be the perfect decoration.
If space permits, do not place furniture under walls, and of course, avoid piling up furniture and accessories. Lofts are traditionally high, so often they are equipped with a second level, which is the usual or added stairs. In a city apartment, you can create an imitation of the second floor by leaning a massive staircase onto one of the walls.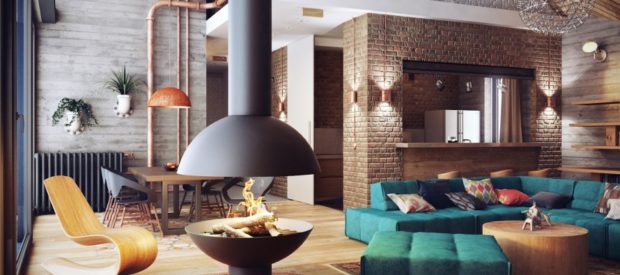
Loft style bedroom
If possible, it is better to move the bedroom to the second level. If the recreation area will be located in the same plane with other rooms, then there is no need to build massive partitions. The bedroom from the living room can be separated by a rack, a screen or glass blocks.
The central element of a loft bedroom is wide and huge, like an airfield, bed. Low models are preferred, but you can choose a bed of any convenient height. The bed can be made in a minimalist style or equipped with a canopy and inspire thoughts about the Renaissance.
Bedside tables near the bed should be original, pendant lights on long wires can be located above them. You can diversify the interior unusual armchairs, a massive chandelier or unique accessories, but it is better to choose one thing in order not to overload the room.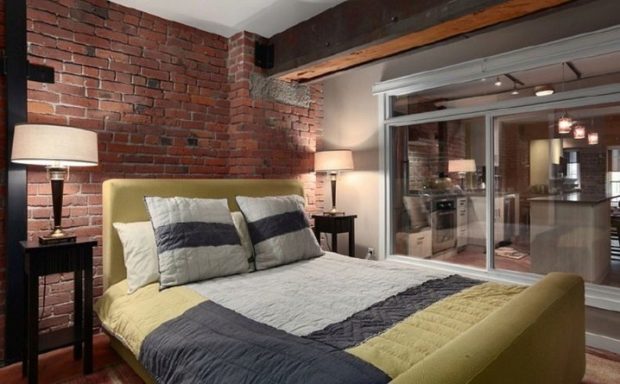
Loft style kitchen
The kitchen area is not separated by a partition from the common space - its borders are drawn using furniture or decoration. Its decoration is characterized by an abundance of glass, chrome, brick and technology. Walls can be left bricked or plastered in white. Against their background, modern will look great kitchen set cold gray or blue, but you can choose a white, black or beige kit. The set will complement items of modern household appliances, steel sinks and joystick faucets. Pipes and wires can don't hide - just gently fasten and leave in sight.
In the decoration, preference is given to rough stone, metal, wood and tile. Kitchen apron can be laid out with tiles imitating bricks, or decorated with steel panels. Countertop It can also be made of steel. Feel free to combine different textures, use chrome and glass elements.
The kitchen will be decorated with a large dining table, and if possible, then organize a bar counter. Refrigerator, oven, Dishwasher and other items of technology are not accepted to hide behind the facades of furniture.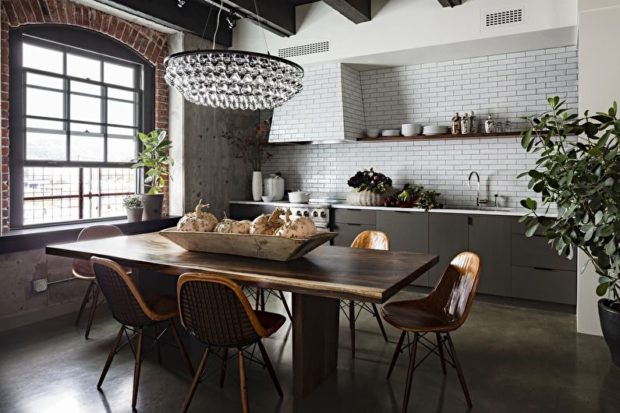
Loft style bathroom
It is better to design a bath in neutral colors: white, black and white or black, but using bright accents is not forbidden. Glass chrome-plated shower doors and shelves fit perfectly into the ideology of style faucets, pens and heated towel rail. Take a look at sinks with an unusual design. Loft fits perfectly like a modern shower stallboth retrobath on the legs.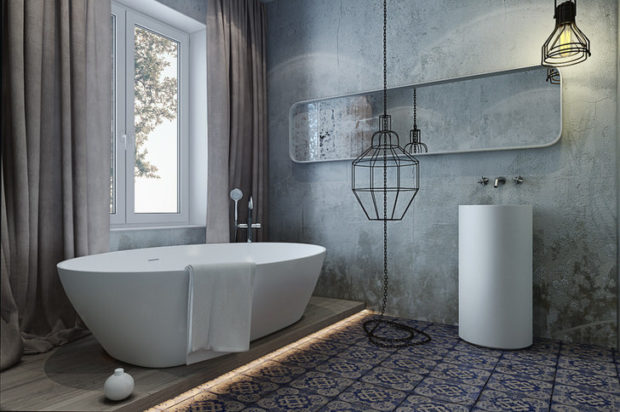
Finally
Maximum space, minimum decor, more light and a combination of the new and the old - these are the basic rules for organizing an interior in the loft style. Photo examples should help you understand the mood of this area and correctly use the basic rules when organizing your own home.

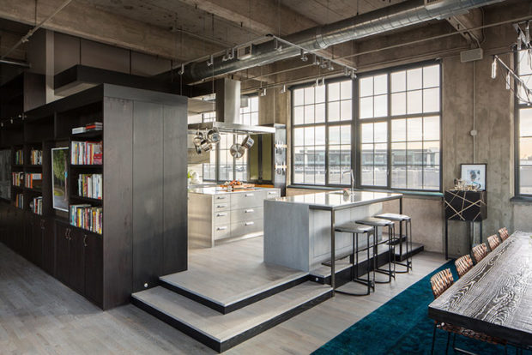
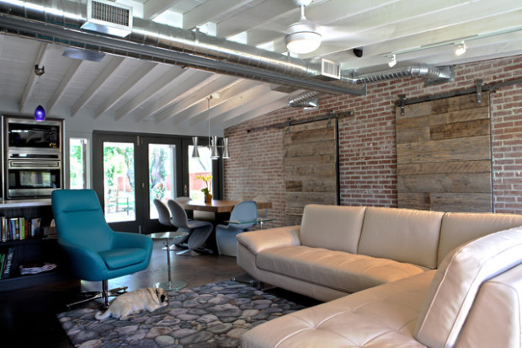
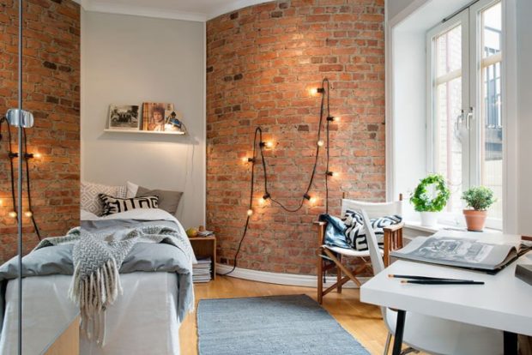
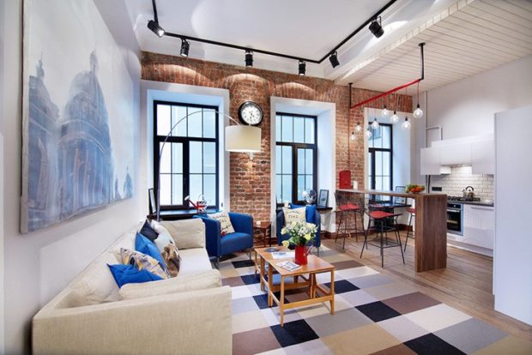
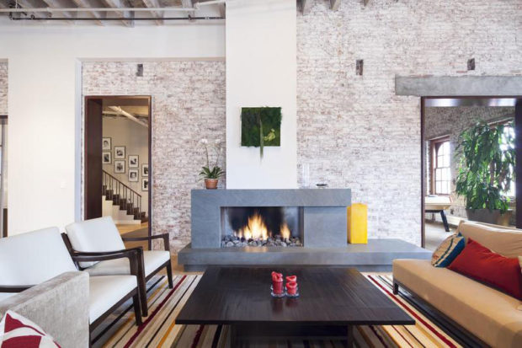
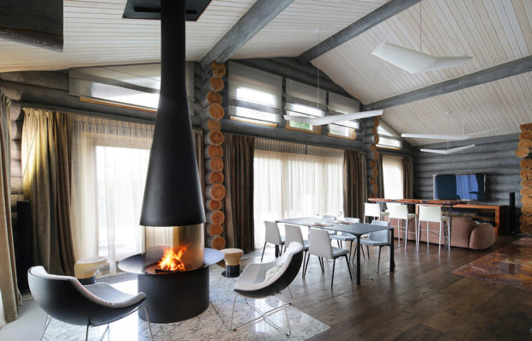
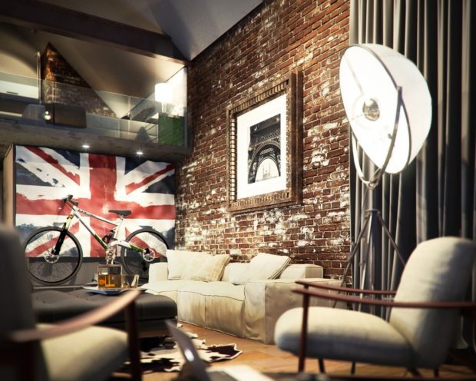
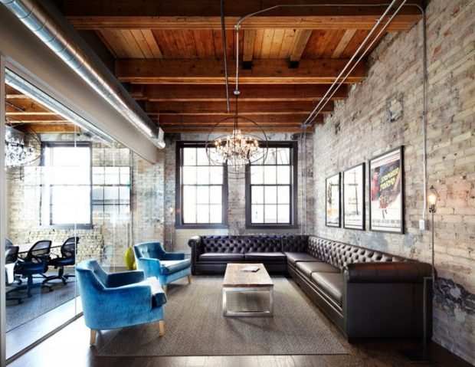

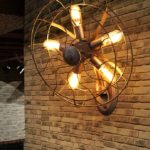
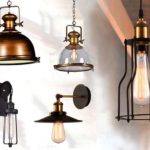

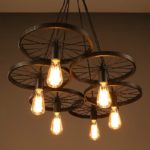
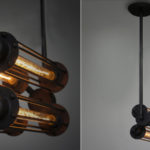

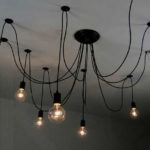
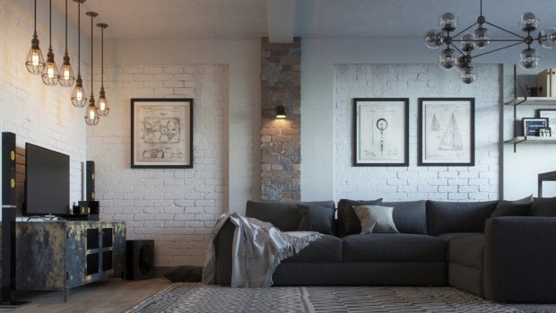
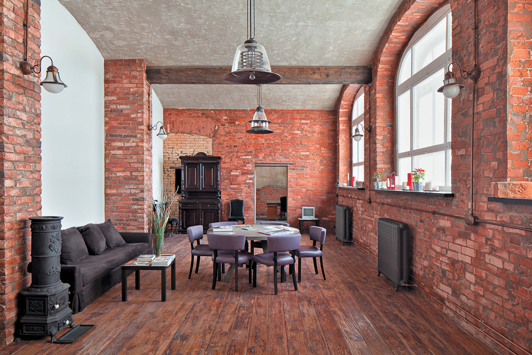
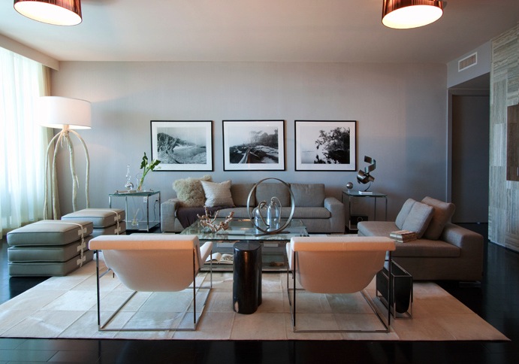
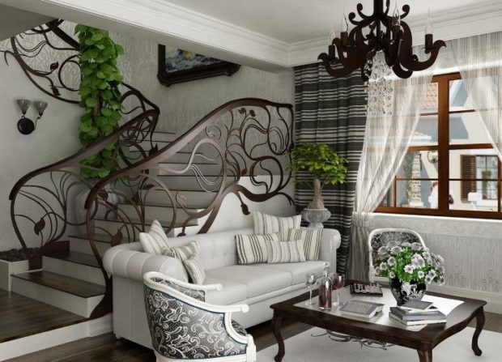
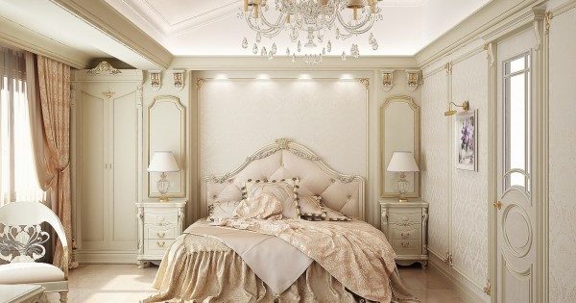
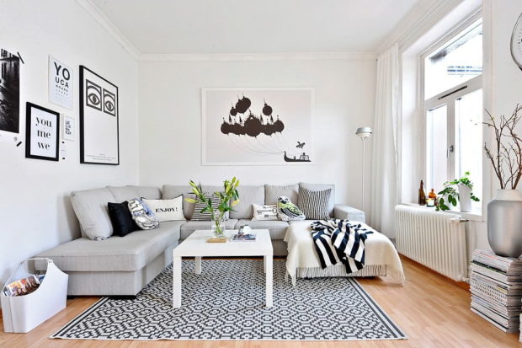
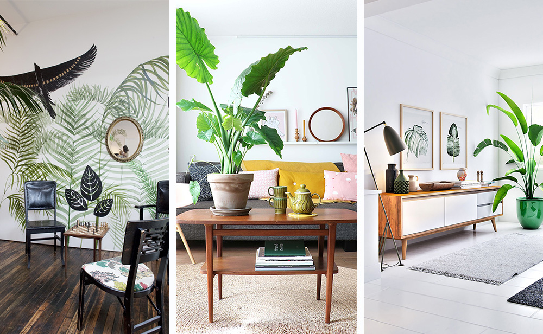
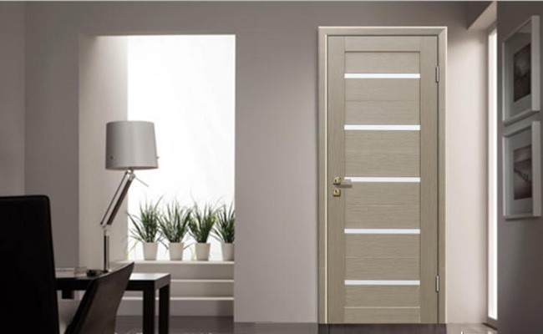
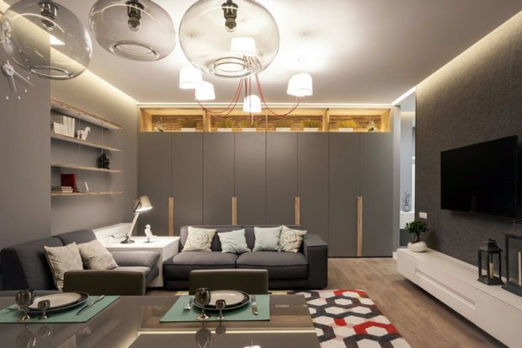
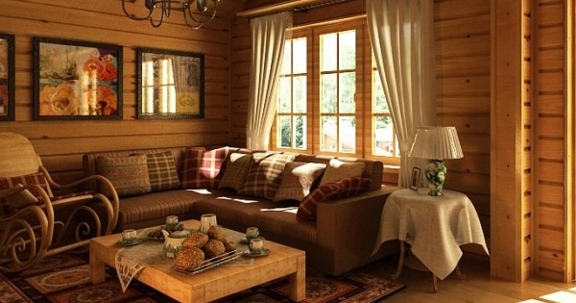
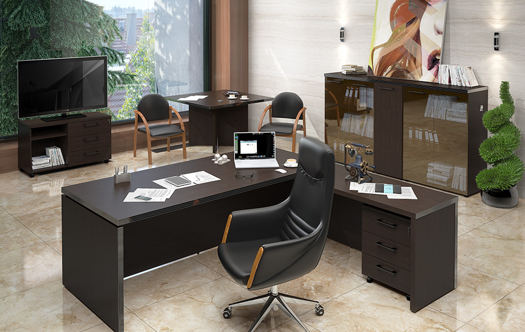
Thank you for the wonderful, professional, very high-quality, convenient, beautiful site. Everything is perfect. that's exactly what I love. Each topic is interesting, exhaustive material, a lot of useful things. A happy find for me. Good luck and prosperity!