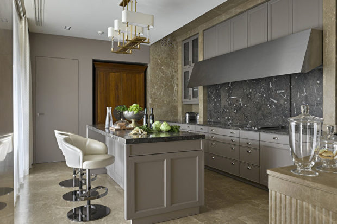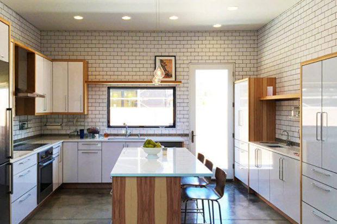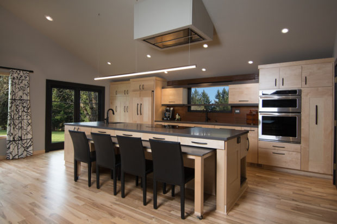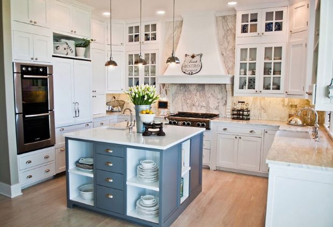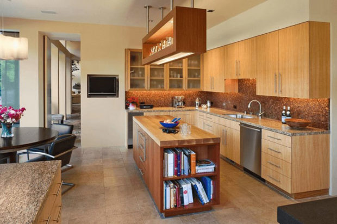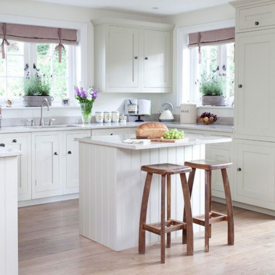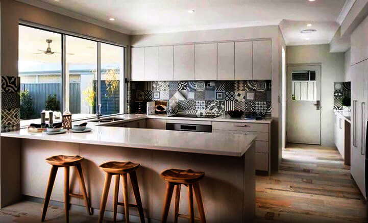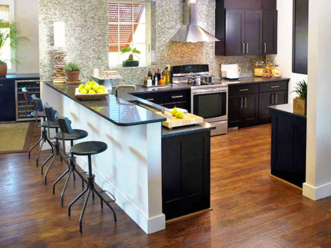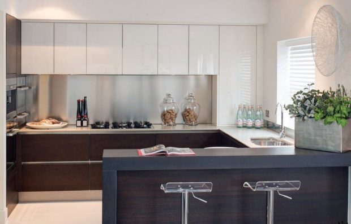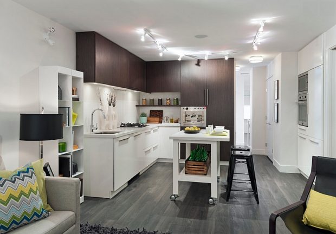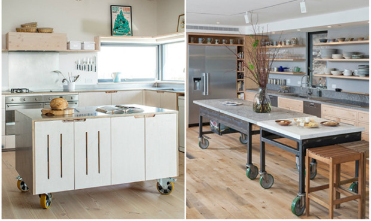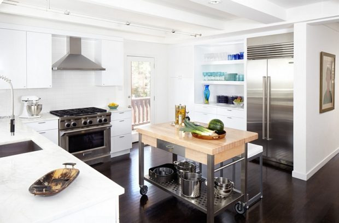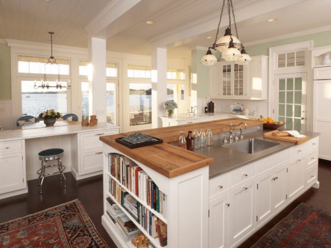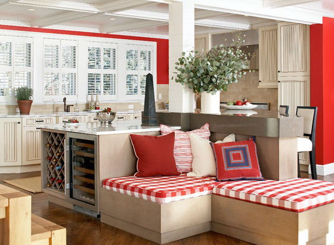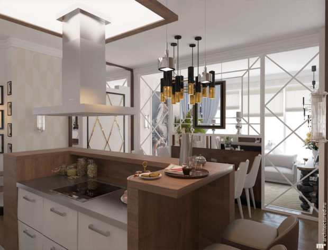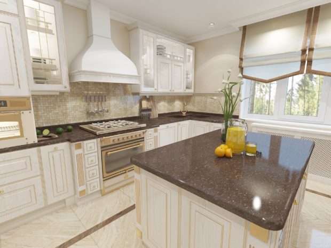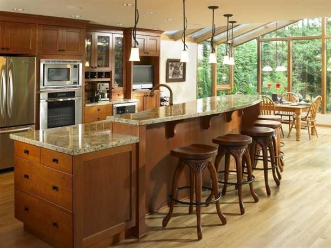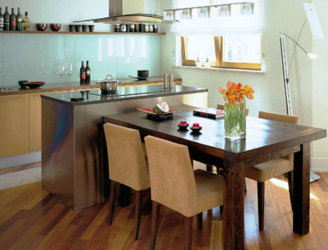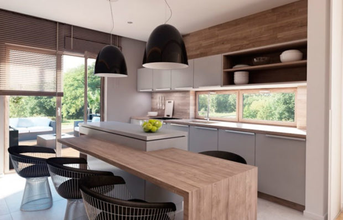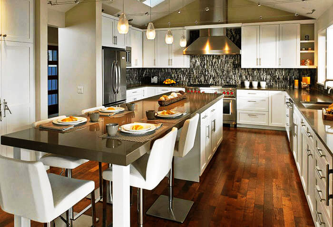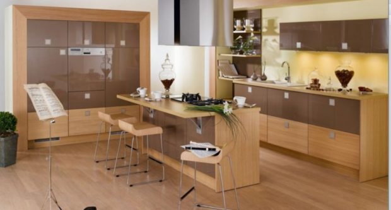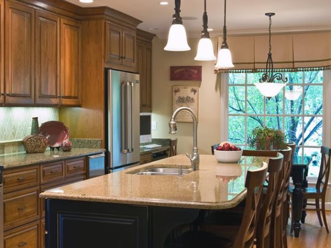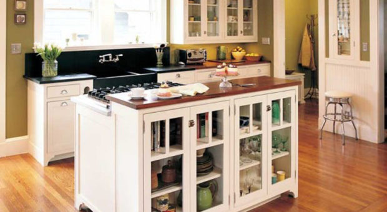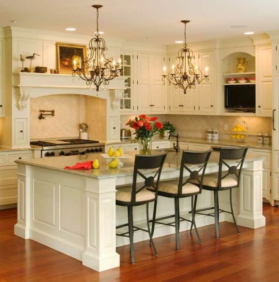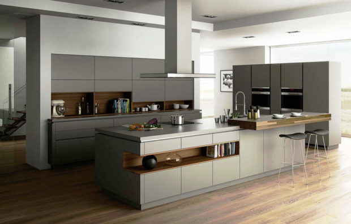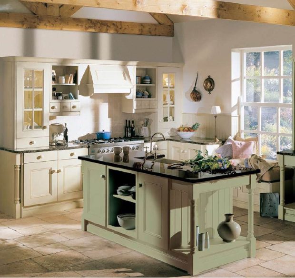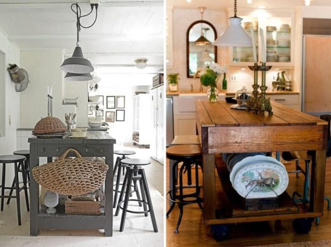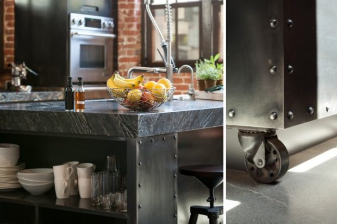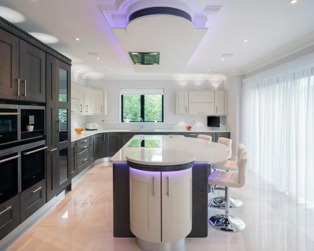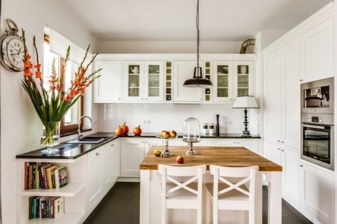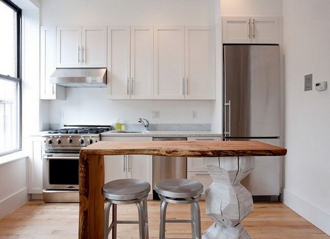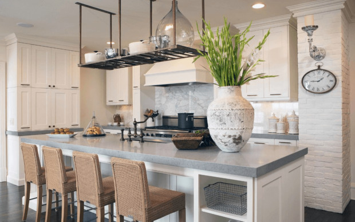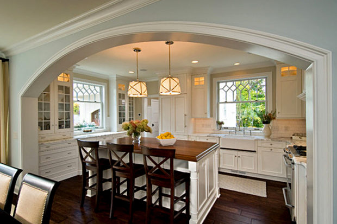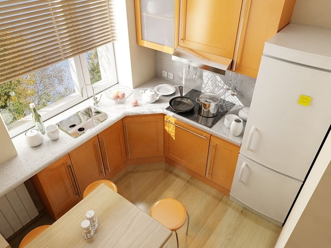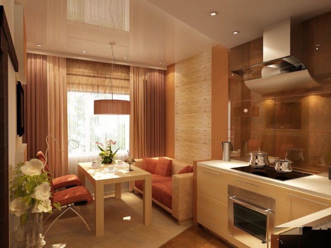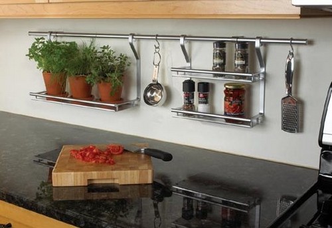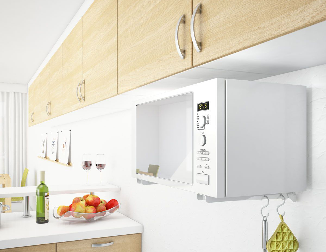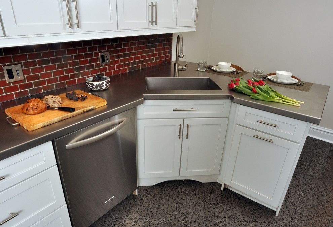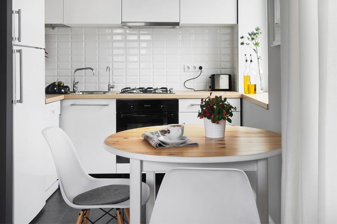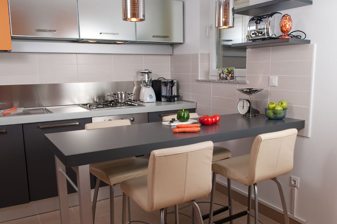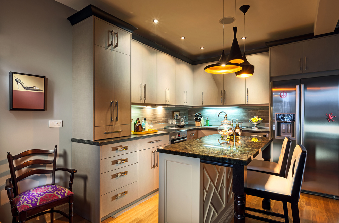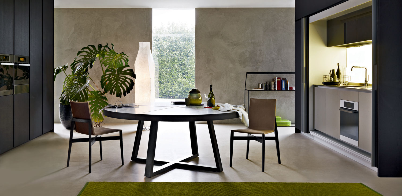Kitchen Design with Island: 11 Tips + Photos
The kitchen island was originally used in kitchens in public catering establishments. The table in the middle of the kitchen room allowed several chefs to cook dishes at the same time and not interfere with each other. Why now kitchen islands are actively used in ordinary apartments and houses? The answer lies on the surface. You can’t even imagine how convenient and functional it is! Of course, the kitchen island is not the most versatile piece of furniture. Designing a kitchen with an island requires a serious and balanced approach. We have gathered all the most valuable professional advice and inspirational photos to help you decide if you need a kitchen island, and if you need, what size, shape and functionality to prefer.
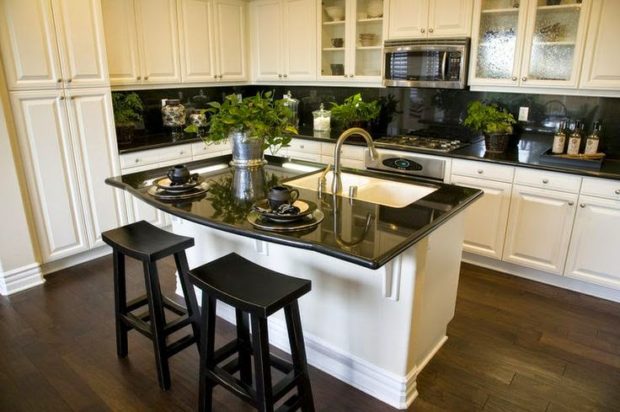
No. 1. Who should use the kitchen with the island?
An island is called a table that stands at a distance from kitchen set. It is equipped with its own worktop, can be equipped with a hob, sink and storage system. A kitchen island is not a mandatory piece of furniture, and not every kitchen will be appropriate.
So, who can afford to establish a kitchen island?
- A full island is suitable for kitchens with an area of 20-25 m2 and more, while there should be a separate dining area.
- A peninsula or a small mobile island suitable for kitchens from 15 m2.
- Excellent kitchen table will look at the border of the zones in the combined kitchen-living room or studio apartment.
- This is a great option for spacious cottages and country houses.
Is it possible to install a kitchen island in an ordinary city apartment? Difficult. If it is not modern spacious studio apartment, then you will have to get rid of some partitions, combine the kitchen and the living room, get the necessary permissions and still be content with the smallest version of the island. But if this is your interior dream, then why not?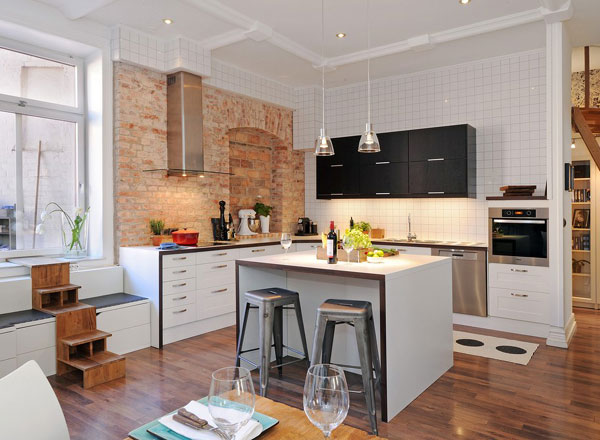
No. 2. Why is a kitchen island necessary?
Kitchen island can perform one task or a number of functions:
- to be part of the “working triangle”. Ergonomic rules state that it’s most convenient when plate, car wash and refrigerator located at the vertices of an equilateral triangle. The easiest way to achieve such a layout using the island;
- become additional or primary countertop;
- fully or partially replace dining areaif you put chairs on one side;
- be used as storage, since under the countertop you can organize a lot of shelves and drawers. Usually in the kitchen island they keep plates, pots, other kitchen utensils and cookbooks. Sometimes a freezer or dishwasher.
Designers call the kitchen island the best from the point of view of ergonomics, the option of organizing the space of a large kitchen.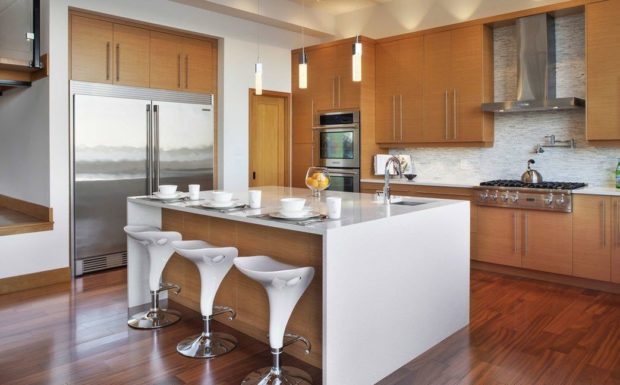
No. 3. Pros and cons of kitchens with the island
The widest functionality along with decent dimensions allow us to talk about a number of pluses and minuses of the kitchen island. Let's start with the good:
- convenience and ergonomics. Due to the presence of the island, all the basic elements in the kitchen can be placed closer to each other.The hostess will spend less energy on moving between the sink, stove, refrigerator and work surface. Therefore, time, energy is saved, comfort is increased. Moreover, with an island several people can cook at once;
- the hostess, preparing a culinary masterpiece, can easily communicate with households and guests, without turning her back on them;
- kitchen island can replace the heavy part of the headset and accommodate a hob with an oven, dishwasher or sink;
- kitchen island, or rather part of it, can be used as a dining table or bar for small snacks;
- the island can become a major zoning element spaces of the combined kitchen-living room;
- the island looks gorgeous in large kitchens, adds chic and zest to them.

Cons also have:
- depending on size the island will take from 1 to 3 m2 square, plus around it is necessary to provide a sufficient amount of space for free movement. In general, for small kitchens full island - an impossible dream;
- If you are planning to arrange a sink or dishwasher on the island, then be prepared for communication difficulties and creating the necessary bias, which may entail raising the floor level. Moreover, in an ordinary apartment it will not be easy to crank this up.

Number 4. The distance between the island and other pieces of furniture
So that the kitchen island does not interfere with the free movement, opening the drawers and the dishwasher, it is necessary to leave a sufficient supply of space between it and the kitchen set or wall.
The minimum distance is 100 cm, the optimal is 120 cm. Only in this case, the kitchen island, indeed, will be convenient and ergonomic, will not cause inconvenience.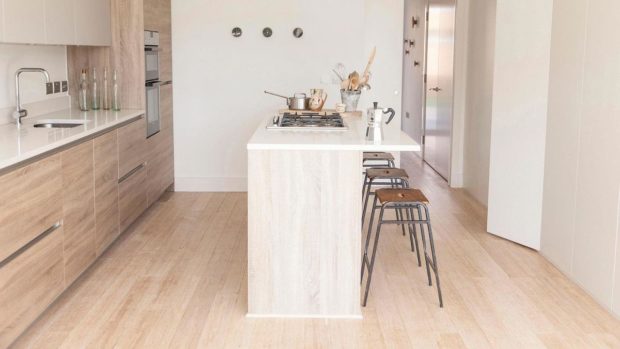
No. 5. Standard Kitchen Island Sizes
The optimal parameters of the island depend on the size of the kitchen and personal preferences of the household:
- in the spacious kitchen you can safely place island up to 2 m longif there is a need for such a giant;

- kitchen island standard 180 * 90 cm and 180 * 60 cm. Three standard modules fit in length;

- the width usually ranges from 60 to 120 cm. A compact island with a width of 60 cm will have blind walls on one side. In an island 90-120 cm wide, you can fit lockers on several sides;

- the island usually do 85-90 cm high, like the rest of the headset, so that you can comfortably cook. If a dining area is provided, it may be slightly lower. An alternative is to keep the height of the countertops at the same level and buy higher (semi-bar) chairs. Part of the countertops can be raised, organizing in this way bar counter. Its logical conclusion will be bar chairs.

No. 6. Kitchen Island Shape
Designers advise that the shape of the island corresponded to the shape of the kitchen, i.e. For a rectangular room, a rectangular island is suitable, for a square - square. Rectangular and square islands have become so popular that many do not even imagine this element of another shape.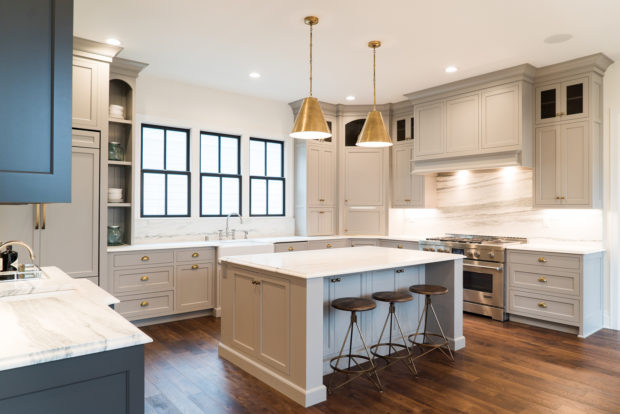
In addition to the standard, there are islands semicircular, oval, curiously curved, triangular and not only. To order, you can make an island of any shape and size. The main thing is that, together with extravagance and unusualness, the island should be functional, harmoniously fit into the existing interior. Oval and round tables are convenient in that they do not have corners and reduce the risk of injury, but they take up more space. Broken, triangular and other design options are rarely functional, require huge areas to arrange them without risk to health.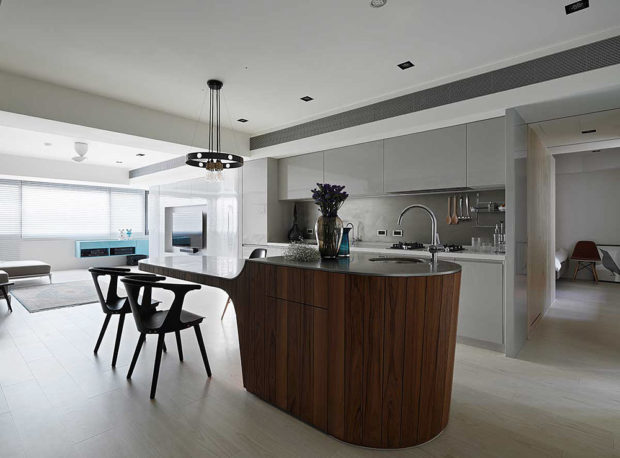
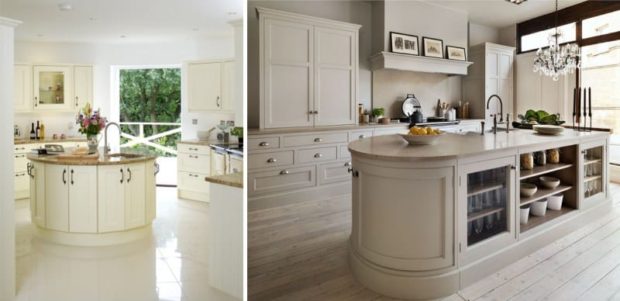
When choosing a form, you need to look not only at the shape of the kitchen, but also type of arrangement of the kitchen. If the L-shaped arrangement is chosen, then the square island will become the successful decision.For U-shaped kitchens, a rectangular island is usually chosen, but the final decision depends on the size of the room. If the headset is located in one line, then you can choose an island of any shape. Islands of a bizarre shape are best supported by the same unusual set.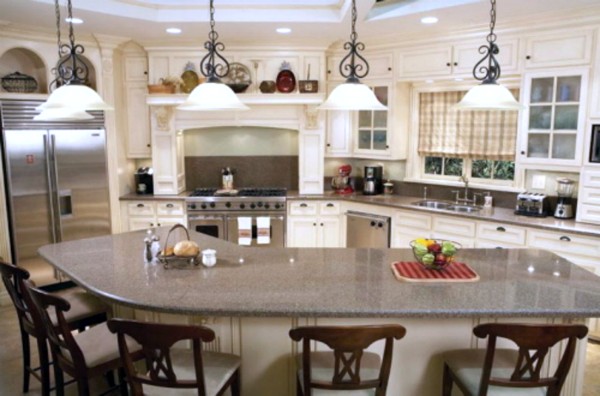
Number 7. The main types of kitchen islands
A standard kitchen island is a free-standing stationary element. But what to do for those whose kitchen is not big enough to accommodate a full-fledged island, but would like to have such a useful accessory? It’s good that they came up with several interesting varieties of ordinary islands:
- peninsula differs from the island only in that with one of its ends it adjoins a wall, a kitchen set or windowsill. This solution allows you to significantly save space, while maintaining the maximum benefits of a full-fledged island;



- compact compact island. These are now in collections from IKEA. When necessary, it can be placed in the kitchen, fixed and used as an additional countertop and storage place, and then rolled back, for example, to pantry or push it against the wall;



- archipelago - This is a kind of kitchen island, which is designed for spacious rooms. The archipelago is a system consisting of multi-level structures. Thus, maximum functionality is achieved. One part can be used for cooking dinners, the second - for eating, and the third - raise to the level of the bar and use only for snacks.



Number 8. Options for organizing a kitchen with an island
We have already said that multifunctional kitchen island. Now we give examples of how it can be used in the kitchen:
- as an additional work surface. This is the easiest option in terms of implementation, since you do not have to transfer communications. If you like to cook, or several people in the family who are actively experimenting in the kitchen, then the additional work space will only benefit. Do not forget to place a few outlets. So it will be easier to use kitchen appliances and charge gadgets;

- island with a barwhich can become an additional element zoning. You can organize a bar zone at the expense of a countertop protruding on one side, but this solution will not reach a full-fledged bar counter in height. An alternative solution is to raise part of the countertop;

- Isle can flow smoothly into dinner table. In this case, it is desirable that its width be at least 90 cm. As for the height, then it’s more convenient for anyone. Someone prefers higher tables and semi-bar stools, then the level of the kitchen island will be the same. Someone more like a dining table of the usual height, then it will be necessary to provide for the transition from one level to another;



- island with electric hob it’s more difficult to organize. Not only will supply electricity (it is better to lead the cable along the floor), so also range hood will have to provide. You will have to choose a special model, and even hold the duct, and then hide it behind the ceiling structure (suitable tension and false ceilings). This means that you have to sacrifice the height of the room. But there is a way out - you can buy a hood with recirculation. She draws in air, purifies it and returns it back. Filters will have to be changed often, but if low ceilings - this is the only option;

- kitchen island with sink will require transfer plumbing and sewer pipes, provide the necessary slope, and sometimes even install pumping equipment. It’s good if you are building a private house, and you can plan the layout of communications well in advance.And if we are talking about an ordinary city apartment? It is also necessary to coordinate the project, and it may happen that it will be impossible to place a sink in the island at all. But even if such an option is feasible, do not forget that the pipes passing through the middle of the kitchen at a slope will need to be hidden somehow. This means that the surface of the floor will rise, and the height of the room will decrease. The same problems lie in wait for a dishwasher in the island;

- showcase island suggests a large number of open shelves where plates, souvenirs, books are beautifully placed. To enhance the effect of the shelves can be highlighted with LED strip or special furniture fixtures. Open cabinets and shelves can be located around the perimeter of the island, and can only decorate part of it, for example, the one that is turned to the dining area or living room.

The same kitchen island can perfectly cope with several tasks at once. For example, serve as an additional work surface, the location of the built-in oven and area for snacks.
No. 9. Kitchen Island Style
The island part of the kitchen should blend in with the rest of the interior according to the material of execution, form and color scheme. If the kitchen is made of wood with stone countertopit’s better if the island is exactly the same. If the kitchen is spacious enough, then you can allow yourself some liberties and make an emphasis on the remote stand due to the interesting texture or shade. But even in this case, it is important not to play too much and not lose the overall harmony of the room.
To create a harmonious kitchen interior, you must, first of all, build on selected style and select the appropriate island for it:
- for classic interiors a massive island made of polished wood countertop should be either wooden or stone. Carved elements, gilding, panels and other decorative elements are welcome. The color scheme corresponds to the interior, but light shades and saturated browns, olive, black-gray and gray-white are preferred. You can hang a large one over the island crystal chandelier;

- for modern interiors (high tech and minimalism) fit a laconic island that is fully consistent with the kitchen set. A minimum of decor - a maximum of practicality. Materials such as artificial stone, steel, tempered glass are preferred. On the island you can place induction cooker, incorporate an oven or sink. The main task of modern interior styles is to simplify a person’s life and daily worries, so the idea of a kitchen island fits into this concept. Do not forget to organize a convenient storage system and allocate a little space for snacks;

- fits the island and in style provence. In this case, the preferred light pastel shades: white, milky, light lavender, mint, turquoise, etc. The base is made of wood, the countertop is made of natural or artificial light-colored stone. A large number of drawers, shelves, wicker baskets are welcomed, some of the shelves can be covered with calico curtains in a checkered, flower or strip. Special shelves-honeycombs for wine bottle storage - Provence belongs to the wine regions;

- for country style it is worth picking up a massive, even rough island made of wood. The texture of the tree is better to keep, so preference is given varnishingand not painting. Large shelves and cabinets, forged handles, a countertop made of stone, wood or ceramic tiles - all this will complement the country style. Part of the shelves can be left open, new furniture can be made old;

- in loft style the island almost always takes on the role of a separator of the kitchen area and the living room.The cabinet should be as simple as possible, brickwork, a construction of steel pipes can be used as a base, and stone or steel should be chosen as a table top. Exhaust duct no need to hide - its presence will only emphasize the chosen style;

- in modern style a bizarre island will fit in, with smooth, streamlined facades. Glass and metal are preferred;

- Scandinavian style focuses on simplicity and functionality. The base of the island can be wooden, brick, concrete or metal, the preferred material of the countertop is wood. It is better to choose a light shade island.

No. 10. Island in the interior of a small kitchen
It is generally accepted that the island is a privilege only for owners of huge kitchens. Is this statement correct? Yes, but only in part. A classic bulky stationary island - it's only for large roomsbut if you have a small kitchen you can find a way out, however, you have to compromise.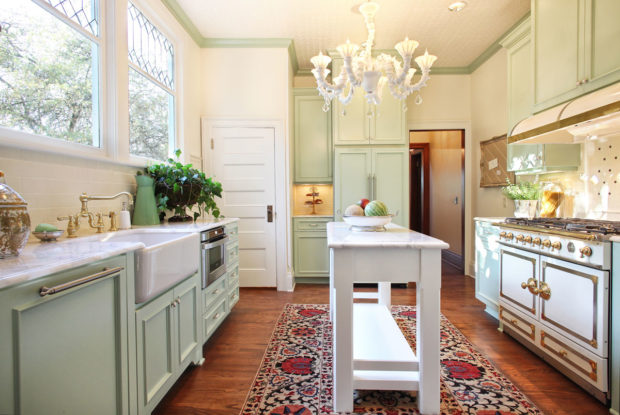
Take a look at small stationary models. An island with dimensions 120 * 60 will allow to equip additional workspace and storage places, if necessary, divide the room into zones, but will not take up too much space.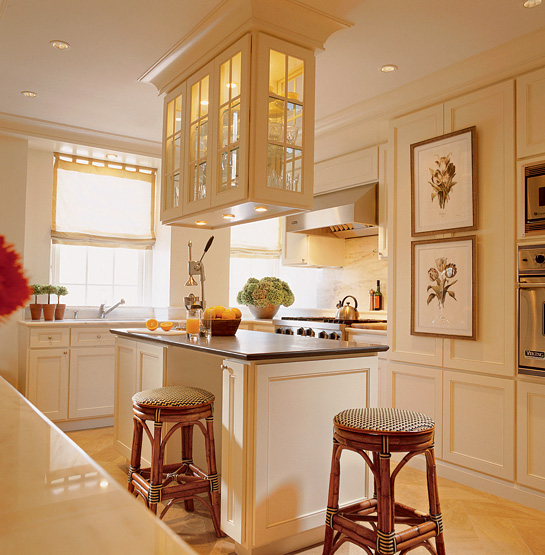
Also pay attention to all kinds of sliding and movable options. You can order a headset in which the island will be fully or partially retracted into one of the modules. An alternative is to attach the countertop to the wall and raise it as needed (for snacks, cooking). You can consider the design on wheels.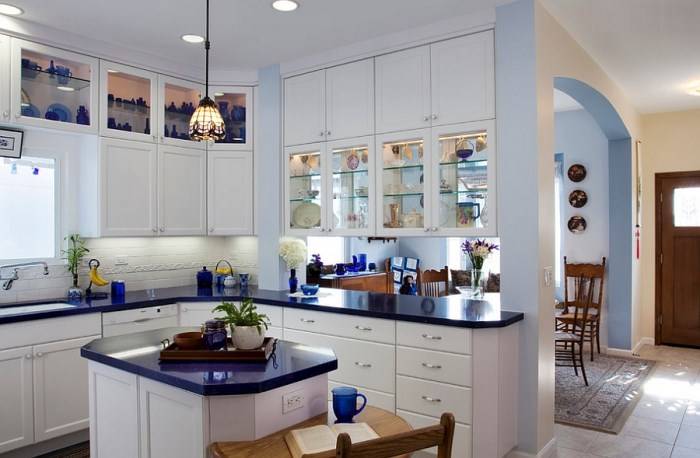
Some kitchens are equipped island in bar format. The main task of this decision is to separate the kitchen area from the recreation area. On the side of the living room, the rack is equipped with high chairs, and on the side of the kitchen, it can be supplemented with a folding worktop, which can be raised and used to prepare dishes, if necessary.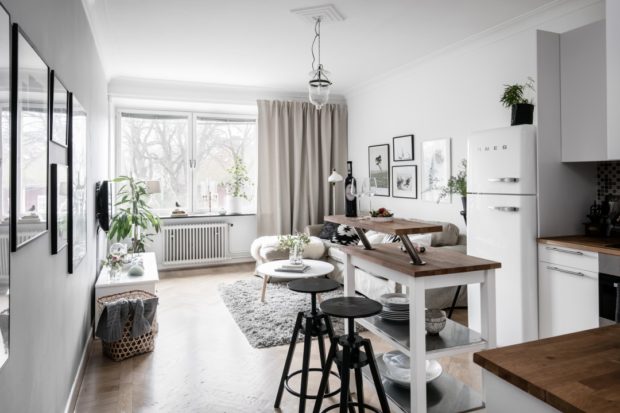
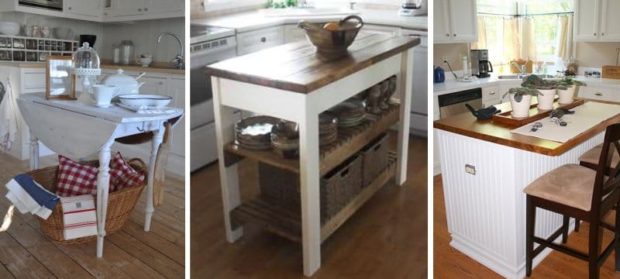
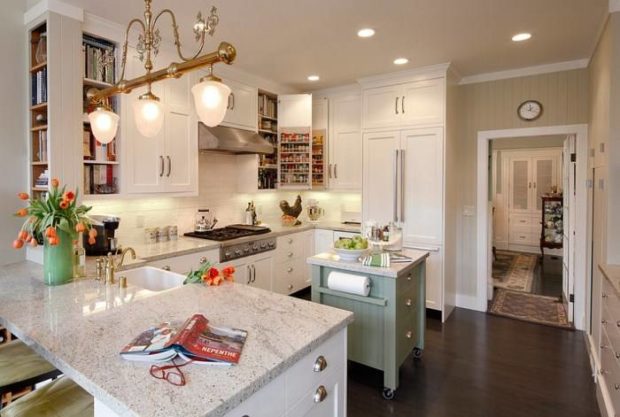
No. 11. Designer Tricks
Professional designers advise:
- to make the kitchen with the island visually more spacious and airy, the base of the island can be made discontinuous. Of course, in this case you will have to sacrifice some storage places or areas for installing built-in equipment, but you can find a balance between practicality and airiness;

- over the island you can hang a shelf, so-called Mensolu. Initially, such shelves were used in country style and provence for convenient storage of pots, pans and other kitchen utensils. Most successfully, such a solution looks exactly in a rustic style, but the mensola can be integrated into other interior solutions;

- don't forget about quality island lighting, because he will be at the epicenter of cooking, snacks and, possibly, even dinners. Use pendant lights, spots, LED strips, chandeliers, and also do not forget that powerful luminaires can also be built into the hood.

To finally understand whether the kitchen island in your apartment will be appropriate, draw a plan of the room to scale and draw the island of the desired size, if necessary, adjust its shape and parameters, think over the option with a folding tabletop, and then analyze whether any communications will be necessary and is it possible to do this. It is better to analyze all possible aspects in advance, so that later, halfway through, you will not meet with disappointment that some plans that have become an obsession have not been realized.

