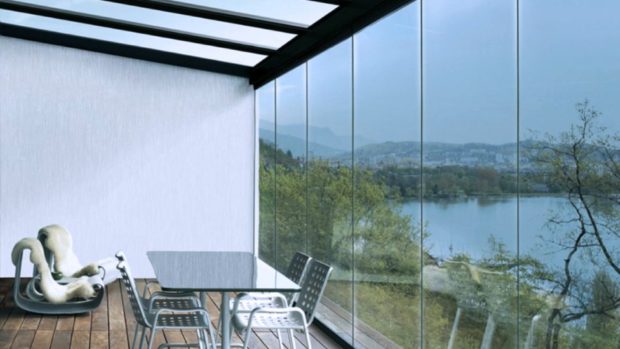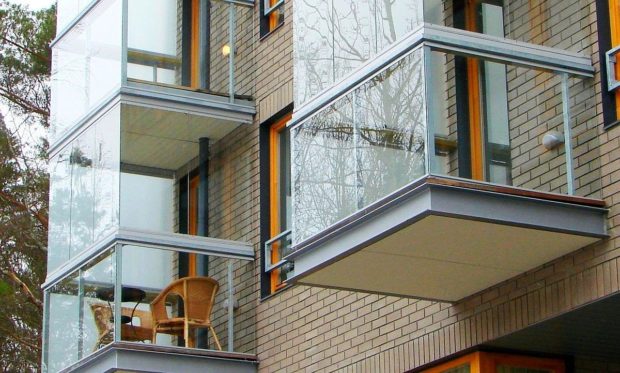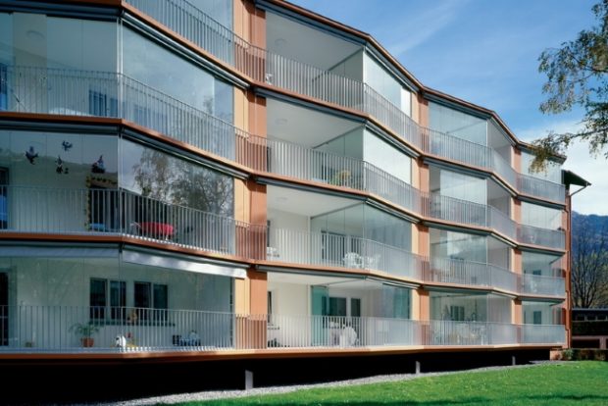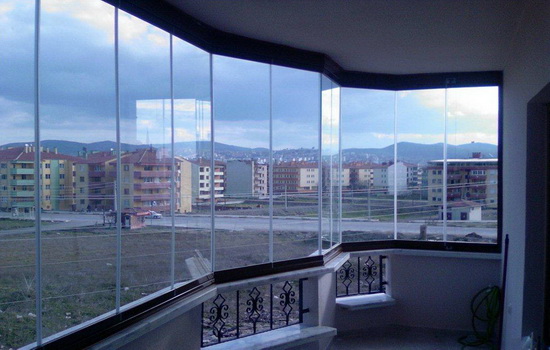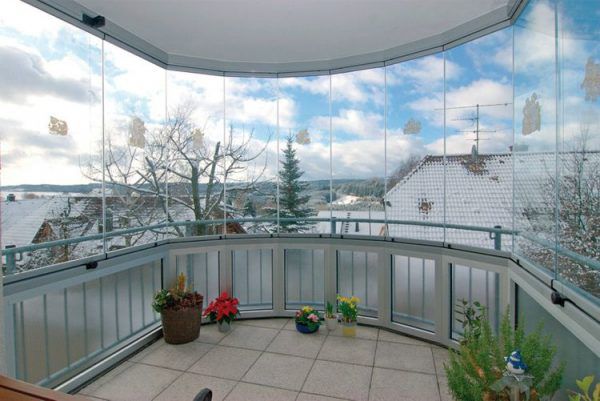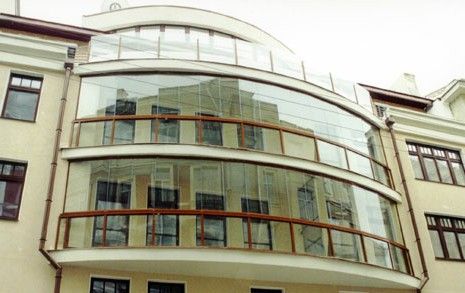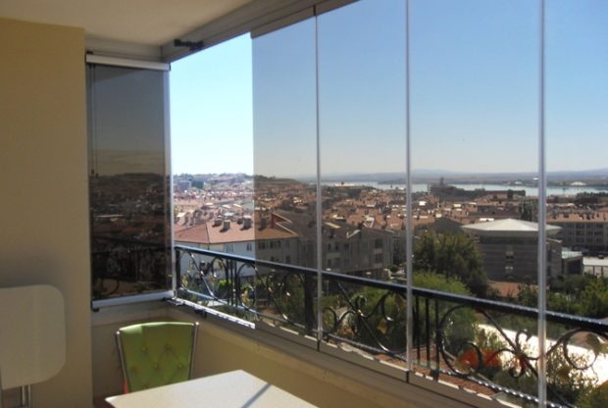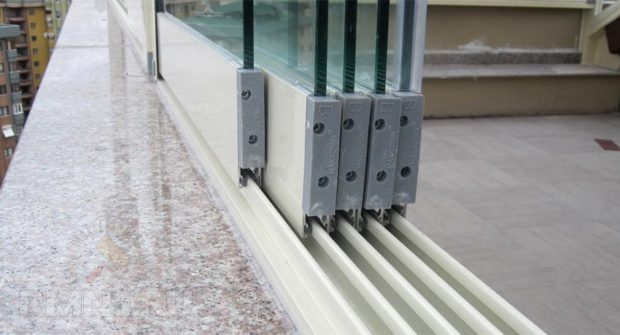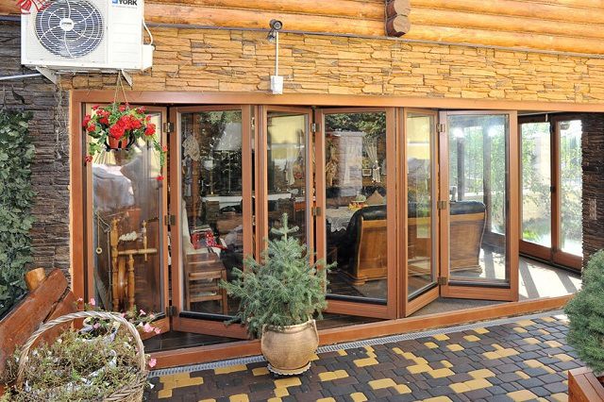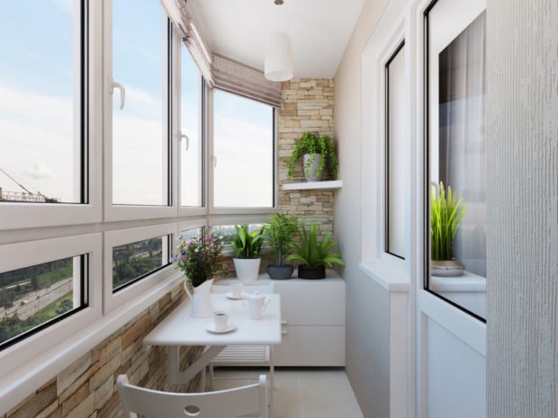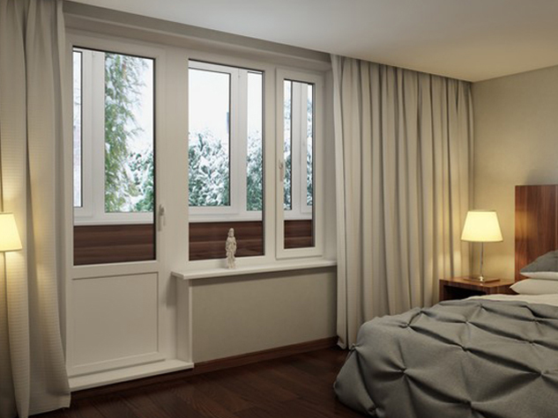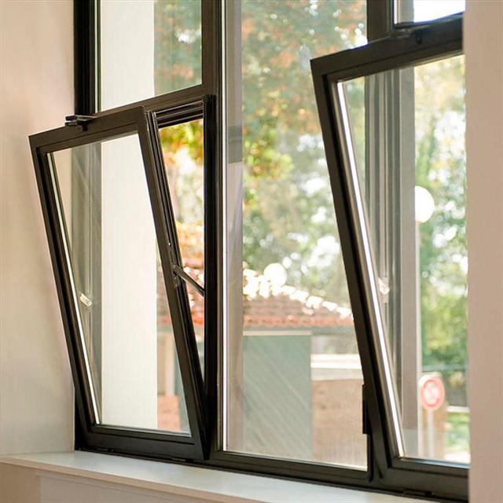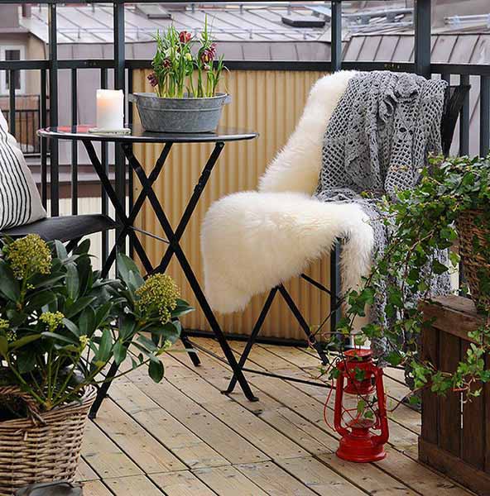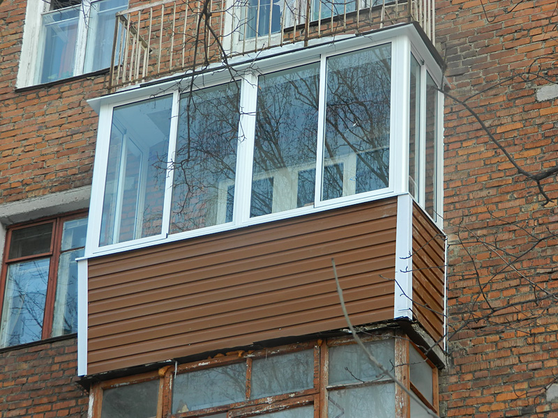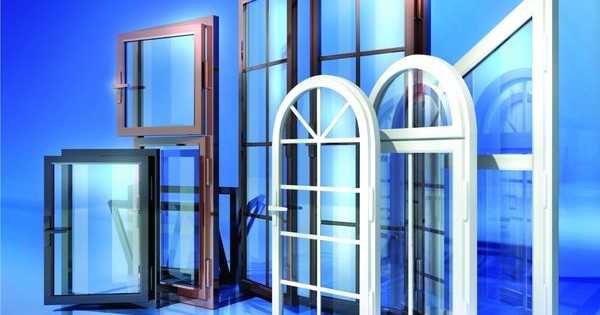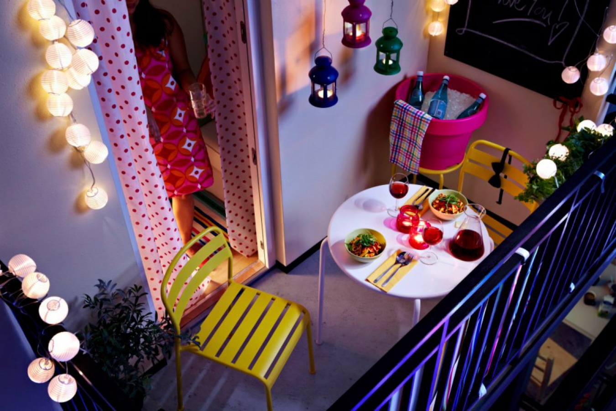Frameless glazing of balconies and loggias: pros, cons, technology
Do you think the glazing of balconies and loggias is purely domestic know-how? And no! In distant Finland, balconies are also glazed, only they do it completely differently. They completely got rid of the frames and got a light, airy glazing that allows maximum sunlight to pass through and looks very attractive. The technology is called frameless, frameless or Finnish. Many praise this type of glazing, but there are those who are not happy with it. Let's see what frameless glazing of balconies and loggias is, what are the pros and cons of technology, and how much does this pleasure cost to make a fair verdict.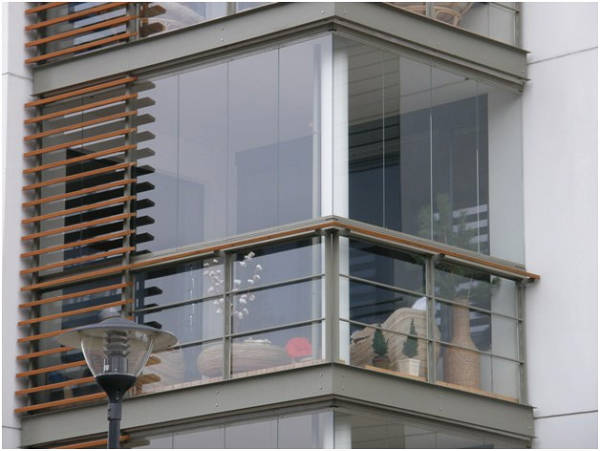
The origins of technology
When it comes to glazing of a balcony or loggiawe choose between plastic and wooden frames. These options seem strong, reliable and durable to us, so they are still the most popular on the market. However, more and more often on balconies you can see lighter and sleeker frameless design. This technology was developed in Finland, where the approach to the use of balconies is somewhat different. For Finns and other Europeans balcony - This is a place where you can relax, grow flowers or enjoy the view, and not store things that are a pity to throw away.
There is a version that Finnish manufacturers borrowed the idea of frameless glazing from the Germans, and those, in turn, were guided by the find of Russian craftsmen. But all this is just a legend. According to the official version, the invention belongs to the Finns and has been used for a little over 20 years.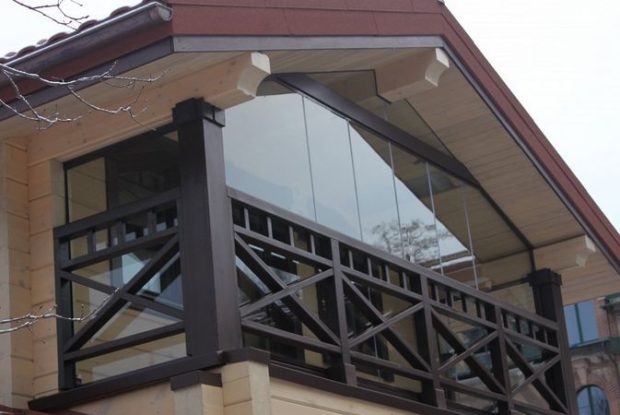
In domestic spaces, frameless glazing began to be used at the beginning of the 21st century. At first it was an exclusive product, therefore it was available only to non-poor people. When domestic manufacturers established the production of their own frameless systems (even though they are not so reliable, but many times cheaper), the service has become more affordable, which served as the basis for the spread of technology.
At first glance, frameless glazing may not seem reliable enough and strong, but this is a misleading impression. With all its elegance, the system withstands strong gusts of wind and mechanical stresses, surprises with its high strength and durability. All this thanks to a special design that requires special attention.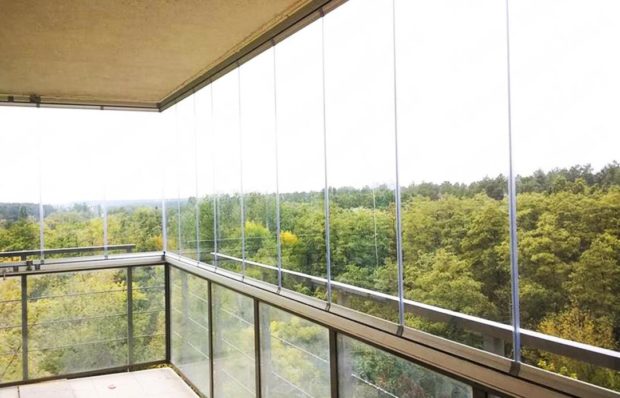
Frameless Glazing Design
The frameless system is simple enough and in many ways resembles a design wardrobe. The main load falls on the upper and / or lower aluminum (sometimes steel) frames with guides. The upper profile is attached to the ceiling, the lower - is fixed to the floor or parapet. Glass will move along the guides, and their movement is ensured by the presence of wheels on aluminum plates. The ends of the glass, which are left without pads, are ground and processed so that they are as safe as possible in operation. The weight of the glass, depending on the technology, is held either by the upper or lower, or both guides.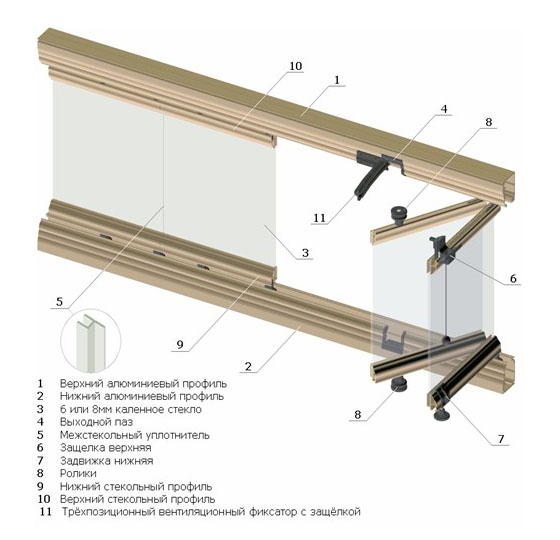
Impact-resistant glasses have a thickness of 6 mm or more, withstand heavy loads, and in which case they break into pieces with non-sharp edges. Glass can be transparent, frosted or tinted.As a rule, a sliding system is used, but sometimes swing doors, or pendulum ones that can open in different directions, are used.
A system of rubber and brush seals makes the structure airtight. For ease of opening, special handles are provided, and if desired, you can also install an anti-vandal lock. All the shutters can be shifted in turn and deployed to the side wall, leaving the balcony space completely open. The mechanism of such a transformation is very simple. First, the outermost leaf opens inward perpendicular to the guides and is near the side wall of the balcony, then the second leaf moves in its place, turns inward and again moves. Fast and convenient.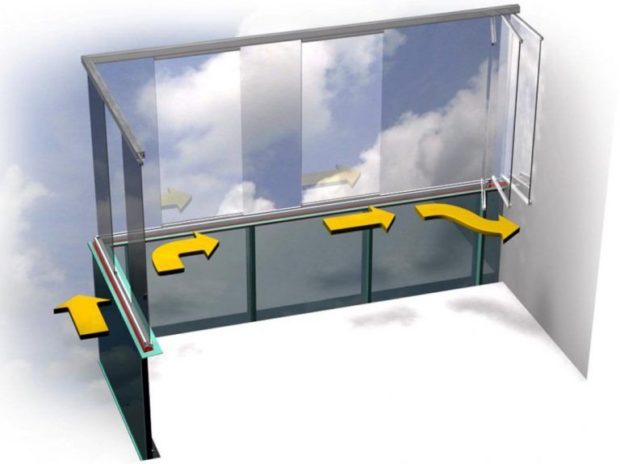
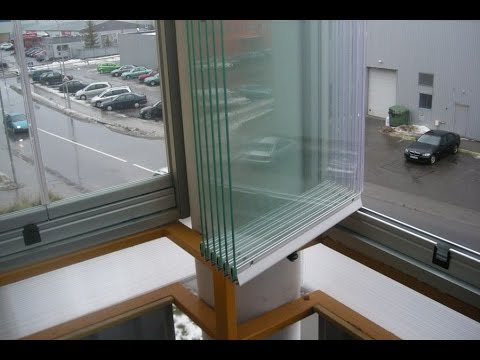
Pros of frameless balcony glazing
In addition to his unusual, airy and elegant appearanceThe frameless glazing system boasts and other benefits:
- possibility of use on balconies of any shape, wherein the facade of the building will not be damaged. Conventional glazing systems, by contrast, are often blamed for ugliness. facades;
- opportunity glazing of large balconies. When sliding the shutters in one direction, the maximum glazing length will be 6.5 m, in both directions - 13 m. The height of the glass shutters can reach 3 m;
- the absence of frames will allow access to the balcony and the adjacent room more sunlight

- opportunity completely free the balcony from the enclosing structuresby sliding the sash towards the side wall. It is convenient when in the summer you want to ventilate the apartment and let in as much fresh air as possible, or just sit on the open balcony;
- the mechanism for opening, closing and sliding the wings is very simple - not much effort. Experts say that the full opening of the balcony (releasing it from the glazing) will take no more than a minute. It will take the same amount to return all the flaps in place. Since the rollers receive a special mechanism of protection against moisture, they easily move in any weather;
- tempered glass with a thickness of 6-10 mm withstands strong gusts of wind and hail. It will not work to break it with a hand. To damage the glass, you have to repeatedly hit it with a hammer or something similar. Even if the glass breaks, no one will be hurt - small fragments will have smooth edges;
- frameless glazing well protects from rain, snow and dirt, reduces noise exposure;

- if the apartment is on a high floor, and the balcony offers a gorgeous view of the city, forest or river, then frameless glazing is the best way to emphasize such a favorable location and get a great place to contemplate the surrounding beauties;
- glass casement convenient to wash inside and outside. Get out and use brushes with telescopic handles, magnetic sponges or stick out from the balcony, risking your life, now you do not have to. After washing the inside of the glass, you can easily deploy it and immediately wash the outside;
- durability. Experts say that the minimum life of such a system is 30 years, but high-quality glazing with proper care will last even 50 years;
- minimum maintenance required. In addition to regular glass washing, it is necessary to lubricate the moving parts of the structure with a silicone spray once every couple of years.

Cons of frameless balcony glazing
Despite the many advantages, many call frameless glazing nothing more than a protective structure, pointing to numerous system disadvantages:
- poor thermal insulation, or rather, its complete absence. On the frameless glazed balcony it will be 2-3 degrees warmer than on the street, so this technology is absolutely not suitable for those who want turn a balcony in additional living space. Warming will not help, and heating with electrical appliances will create only a short-term effect, and even then, all the heat will immediately go out into the street. It turns out that you can use the balcony only in the warm season;
- full transparency of the design allows outsiders to watch what is happening on your balcony. If you live in a private house with a garden, or on a very high floor, then this problem will not affect you. In all other cases (if you, of course, don’t give a damn about someone else’s curiosity), you’ll have to think about jalousie or curtains;
- glass, although easy to clean, but get dirty quickly. Dirty stains will negate all the charm of a frameless panoramic glazing, so get ready to regularly clean the windows;
- frameless design protects from rain, snow and wind, but in terms of isolation from street noise, it loses much to the traditional double glazing. The latter absorb about 30-40 dB, and the frameless system - only about 10 dB;
- installation complexity;
- high price. Although the cost of the system has become lower than 15 years ago, it is still not affordable for everyone. A square meter of glazing will cost from $ 170 (using domestic systems) to $ 350 or more (using Finnish technology).

Installation of frameless glazing Only professionals with sufficient experience can be trusted. The skew of the design by only some 2 mm will result in jamming of the rollers and problems with the movement of the wings. Violation of installation technology can lead to the fact that under gusts of wind the glass will begin to “walk”, making a specific and very unpleasant sound. Incorrect installation can also cause a decent amount of water to fall on the balcony during rain, squeak sashes and quickly break down the entire structure. Therefore, it is so important to contact only specialists. In Moscow and Moscow Region, the company Glazing Service LLC is engaged in the manufacture and installation of frameless systems. The company gives a 5-year warranty on its work and uses a system of trusted manufacturers.
By the way, professionals will not convince you of the ideality of a frameless system - they do not hide its disadvantages and calmly admit that its main function is protective, not insulating. This is a great option for those who do not lack a useful area and do not want to hold down a balcony or a loggia with a powerful stationary frame structure. Whether it’s a case, a frameless system: I wanted to - I opened all the wings, I wanted to - I closed it and got a barrier from rain, winds and thieves. True, with all the universality of the system, use it on old balconies with crumbling slabs not allowed. For purely aesthetic reasons, such glazing is not suitable for small "pot-bellied" balconies with curved railings.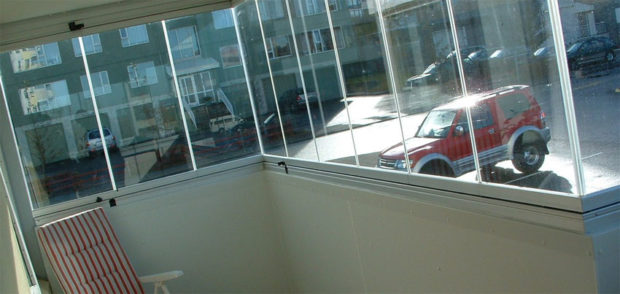
Types of frameless glazing systems
Finns came up with frameless glazing systems, so Finnish systems are considered the most high-quality, exemplary. Other countries, including Russia, have borrowed the technology.
The following systems of frameless glazing are considered the most popular in the domestic market:
- Lumon (Finland). The first systems of the company appeared more than 20 years ago. Today's designs are more thoughtful and perfect. Sashes can now go through corners, so you can glaze a balcony of any shape. Rollers have become more durable and wear-resistant, they are fully protected from moisture, dirt and dust. The design provides for technological clearances necessary for ventilationso that in winter the windows will not fog up. The profiles are made of aluminum (the technology of reliable corrosion protection is used), but only one of them is the supporting one - the top one. The lower profile serves only as a guide structure. Glasses with a thickness of 6-8 mm are used. All wings can be collected in a booklet. You can use glass with an ultraviolet filter to protect households and plants from sunburn;

- ESTEL (Russia). The system has been used for about 10 years for glazing balconies, loggias, gazebos, verandas, offices and trading floors. The cost is almost two times lower than that of the Finns, but the quality remains at its best. Instead of aluminum, stainless steel is used, which increases the reliability of the system. The flaps are supported by both the upper and lower profiles, so that we can talk about higher stability and security. As in the case of the foreign system, the wings can be easily moved and can be folded up as a “book”, turning the balcony from a glazed to an open one. The shutters can be moved around the corners, so that you get glazed balcony any shape. Additionally, the installation of the castle is offered. Glass thickness 6-8 mm;

- “Cover” (Finland) - A system popular all over the world, but with us it is not used very often. Sashes are attached to both rails. Glass can have a thickness from standard 6 mm to a record 12 mm, the height will be from 180 to 320 cm;
- METROPOL (Germany) - system of frameless glazing from the company SKS-Stakusit. Glasses with a thickness of 6-8 mm and a height of no more than 230 cm are used, the main load falls on the lower profile. The system can be called simplified, because the shutters will not be able to go around corners, so it can only be used on balconies of a traditional form;
- Panorama (Germany) - A more advanced system from the same German manufacturer SKS-Stakusit. Glazing is suitable for balconies of any shape; it is characterized by higher resistance to wind and static loads than its analogues. Sash height can reach 300 cm.
There are other systems, but they have not become widespread with us. Summing up the preliminary result, we can safely say that the domestic system will be slightly worse than the import, but cheaper. However, we emphasize that even the highest quality construction can be ruined by inept installation.
What to consider when choosing and inspecting the design?
Alas, in the market of frameless glazing there are a lot of fakes. To protect yourself from the frustration associated with buying a low-quality system, pay attention to the following points:
- the thickness of the glass is selected in each case individually, but for shutters with a height of more than 2 m it should not be less than 8 mm. For shutters up to 2 m high, glass with a thickness of 6 mm is suitable;
- glass should not have any damage, scratches or other defects. Visible edges should be well-crafted;
- damage should not be on the profile, it should have perfect geometry;
- cracks, bulges and other defects on the fittings are unacceptable.

Mounting technology
Installation of a frameless glazing system - the work of professionalsfrom which jewelry precision is required. Turning to dubious offices and, especially, trying to do everything with your own hands is strictly not recommended. On the other hand, it is not forbidden to know how the installation of such a system takes place in order to prepare for this process and be aware of what the masters are doing on your balcony.
In general terms, the installation process for frameless glazing looks like this:
- assessment of the condition of the balcony, parapet and top panel. If the balcony rests on parole, then there can be no talk of any glazing. In some cases, specialists resort to the construction of new parapets instead of old metal or thin reinforced concrete. Sometimes it is necessary to strengthen the supporting panel of both your balcony and the balcony above. This work is complicated and requires special knowledge and skills. It happens that the parapet is strong, but it still needs to be reconstructed, since it should be at least 6 cm overlapped by the edge of the slab of the upper balcony. Whether the strengthening will help the balcony, and what repairs will be needed, can only be appreciated by a professional. Once again, if the stove is in poor condition, then for the sake of our own safety and the safety of our neighbors it is better to forget about glazing;
- it is important to make sure that the house does not apply ban on changing the appearance. In the historical centers of many cities, a similar rule applies;
- the parapet should be perfectly even. The same goes for the top plate. If there are problems with the slab, you will have to mount the reinforcing mesh and apply plastercarefully monitoring the level;

- measuring the length, height and width of the balcony;
- glazing system order;
- on the parapet, top plate and side walls, you can draw the location of the profiles. Fasteners start from the upper profile, then install the lower one, the dowels are mounted with a step of 30 cm. At this stage, the tide is mounted;
- installation of side profiles and installation of glass on the glass profile (sometimes it is already installed);
- glass installation, checking the ease of movement. The dismantling of the protective film is carried out immediately, or after finishing work on the balcony;
- the holes between the profile and the balcony are filled with foam, small holes can be filled with silicone sealant. After solidification, the remaining foam is cut off, these places are sealed with putty.

