Redevelopment of a one-room apartment into a two-room apartment: 4 tips
A one-room apartment is, of course, not the ultimate dream, but it’s not as bad as many people think. With the right design, even a small area can be as functional as possible. Moreover, a competent approach will allow you to re-plan a one-room apartment into a two-room apartment, so that in the end you get two, albeit compact, but cozy and secluded rooms. When can you resort to the separation of space? What methods to use for this? Is it always worth running to state offices to inform about the changes made? We answer all questions and offer several interesting options for turning odnushki into kopeck piece.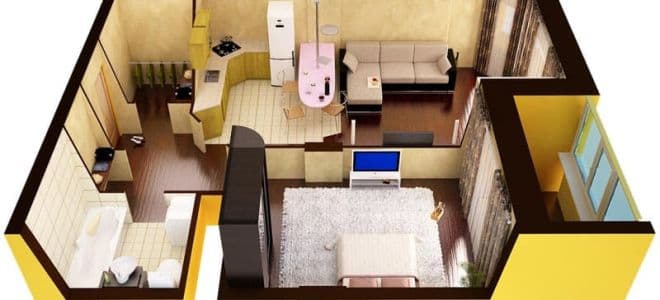
Redevelopment Rules
A lonely person or a young couple is unlikely to decide to erect in one-room apartment a partition. The need for this arises when a child appears, and there is no way to purchase more spacious housing. Also, the idea of increasing the number of rooms may come when guests are often at home, and you want to have a separate bedroom. There are other reasons why people decide on such a serious undertaking as redevelopment.
Alas, it is not always possible to allocate two full rooms. Your studio apartment should be spacious enoughso that after the separation of the living room does not get two cramped and stuffy cells. Ideally, the room should have at least two windowsso that each new room receives natural light, but this is a rather rare option, because many solutions have been found for rooms with one window.
Exist Two fundamentally different ways to turn a one-room apartment into a two-room apartment:
- carry out zoning furniture, sliding doors, curtains, etc. As a result, you can get two full and secluded rooms, but do not have problems with documents for the apartment;
- erect a partition, remove the partition between the room and the kitchen, use the area of the loggia - all these manipulations require a more serious approach and appropriate permissions.
Dreaming of a redevelopment, worth Remember the following prohibitions:
- it is impossible to destroy the external and internal bearing walls;
- it is forbidden to expand the bathroom at the expense of the kitchen and living quarters, and it is also impossible to increase the area of the kitchen due to the bathroom;
- can not be set gas boiler in residential premises. This rule is important to consider if you wish. combine kitchen and room;
- pipes and radiators cannot be transferred to the balcony and loggia;
- it is forbidden to weight the supporting structures, therefore, if you want to build a partition, choose lightweight material (usually drywall), not concrete blocks;
- must not be dismantled or closed ventilation system, especially in rooms where there are gas appliances;
- it is forbidden to arbitrarily change the location gas pipes;
- redevelopment is prohibited in emergency homes.

What can be done? The list of allowed tricks during the redevelopment is not so short:
- dismantling of curtain walls;
- partial dismantling of internal load-bearing walls (creation of doorways in them);
- the union of the living room with the loggia;
- transfer of the gas main after coordination with the relevant authorities, and all work should be performed exclusively by specialists;
- bathroom unit.
Nonetheless, all these actions must be properly executed, i.e. Before undertaking the redevelopment itself, it is necessary to obtain permits. The main stages of approval include:
- take an apartment plan and outline the desired changes;
- show your own developments in the local architectural authority. If such alterations are possible, then it will be necessary to draw up a redevelopment project. It is better to entrust this stage to professionals, since you will need to perform architectural calculations;
- the finished project together with the application for redevelopment is submitted to the MFC, from where it is submitted for approval to the Housing Inspectorate. After permission, you can begin work;
- repair and redevelopment itself, and it is important to adhere to the previously legalized project. Upon completion of the repair, the inspector assures that the redevelopment is in accordance with the previously agreed project and issues an Acceptance Certificate for the redevelopment. It remains only with the project and the Act to go to BTI and get a new registration certificate.

The redevelopment project is ordered in the design documentationhaving access to SRO. The project takes several days to prepare and includes:
- title page with the date, company name and surnames of all the responsible employees who carried out the project;
- general information about the apartment, including the BTI plan, drawings, photographs. There must be a plan that reflects the existing layout with the location of communications and plumbing;
- work plan;
- dismantling plan. Reflects changes in layout. Red color indicates what they plan to get rid of (partitions, walkways, stove), and green - what will stand in a new way or will be built (new walls, stove in a new location, doorways, etc.);
- a new plan indicating the thickness of the created partitions, the new location of all communications;
- floor plan, waterproofing scheme, load-bearing structure scheme, the location of the house in the city, a new layout model. Additionally, heat engineering, lighting and other calculations may be needed.
If to carry out work without permission, then you can damage the supporting structure (consequences can be catastrophic), gas pipes and other communications. Even if nothing bad happens, you have to pay a decent fine, and if you want to sell such an apartment there will be big problems.
 Redevelopment is part of a major overhaul, or rather its beginning. The execution of such work is best entrusted to professionals.
Redevelopment is part of a major overhaul, or rather its beginning. The execution of such work is best entrusted to professionals.
Redevelopment without redevelopment
There are a lot of ways to get two full rooms from one, but they all come down to two options: the construction of a stationary partition or the use of furniture / decor, etc. First consider simpler methods that do not require fuss with documents.
We use sliding doors
Perfect option! If you need to get two secluded rooms, the doors are easy to close. As a rule, they are made of wood, frosted tempered glass or plastic. Such a partition, although not comparable to a real wall, will allow you to delay most of the sounds and give a feeling of intimacy.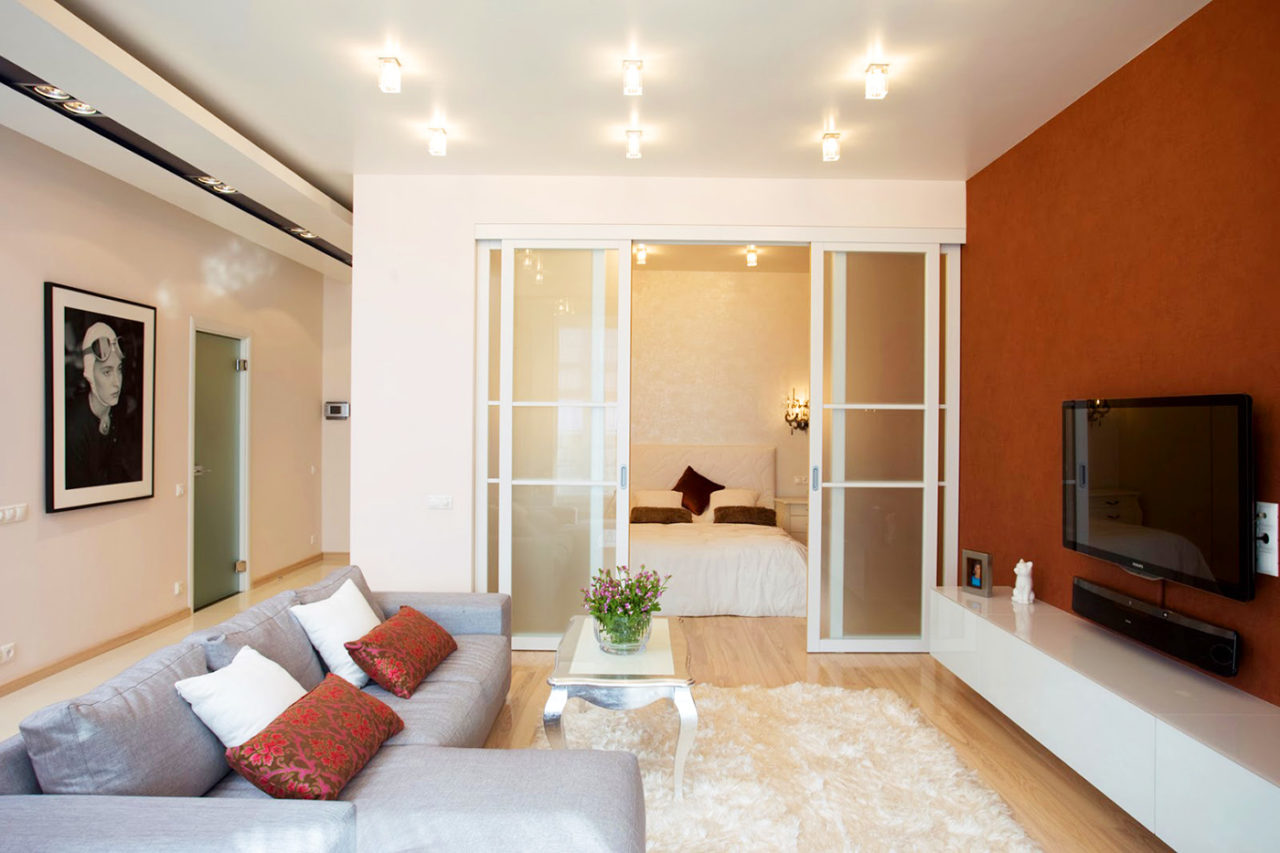
On the other hand, when there is a need to get one large space, the doors open and the two-room apartment again turns into a one-room apartment. This option is great when children, for example, want to play and run. To maintain such a wide functionality of the apartment, it is necessary to carefully consider the arrangement of furniture.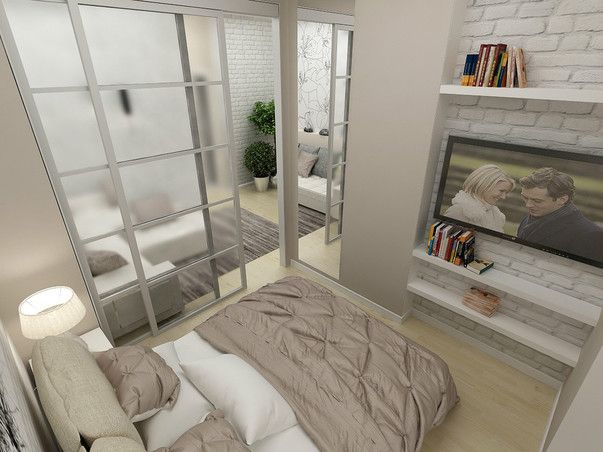
If the room has only one window, then you can install doors that will not reach the ceiling. This option will be somewhat more difficult to install, but even with closed doors it will allow fresh air and light to enter the part of the room that was left without a window.While there is no need for two separate rooms, the doors can be kept open, allowing air to circulate quietly throughout the apartment.
Additionally, you can delimit the space by raising the floor level in one of the new rooms. It turns out a kind of podium, under which you can organize a small storage place.
Closet instead of wall
Consider, perhaps, to make an independent partition from drywall does not make sense. For example, you know for sure that after redevelopment along the new partition will stand massive wardrobe. In this case, you can save time, money and nerves. The cabinet is installed in place of the desired partition, it is better to deploy it with doors to the bedroom area, but this is just a recommendation - do it as conveniently.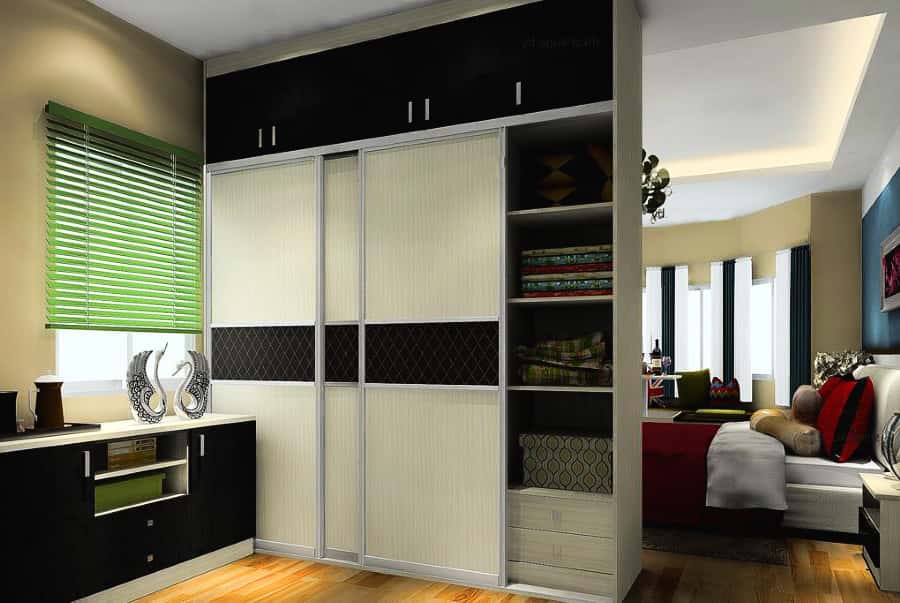
On the reverse side, the cabinet is decorated in the desired way. The wall can be simply painted, pasted over with wallpaper, photo wallpaper or use mirror panels for decoration. The latter differ in considerable weight, so you must first make sure that the cabinet can withstand the load. If everything is done correctly, then in the end the design will be stable, reliable, and not very big room will be able to visually expand due to the mirror reflective surface.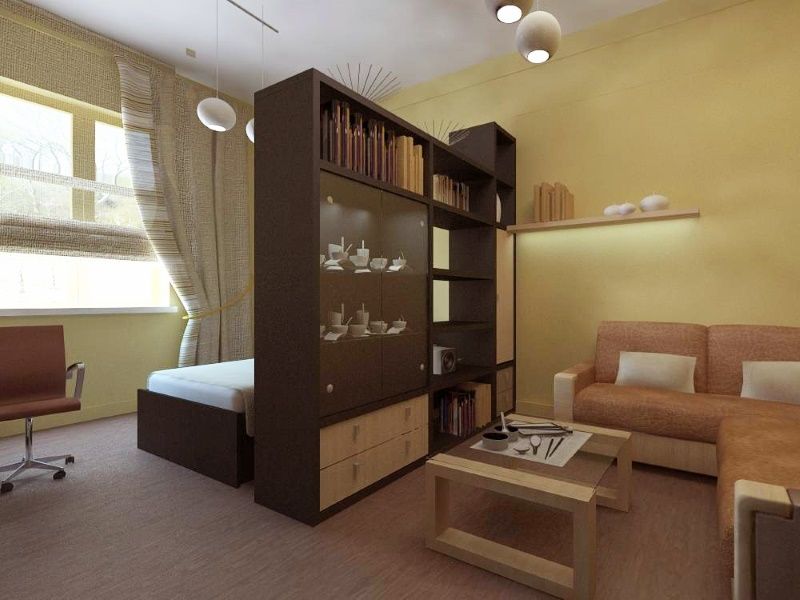
Install the rack
The design of the rack can be anything. If it is important for you to simply distinguish two zones in the apartment, then the shelves can be through. So the part of the room, remote from the window, will be better lit, but to achieve privacy in each of the received zones will not work.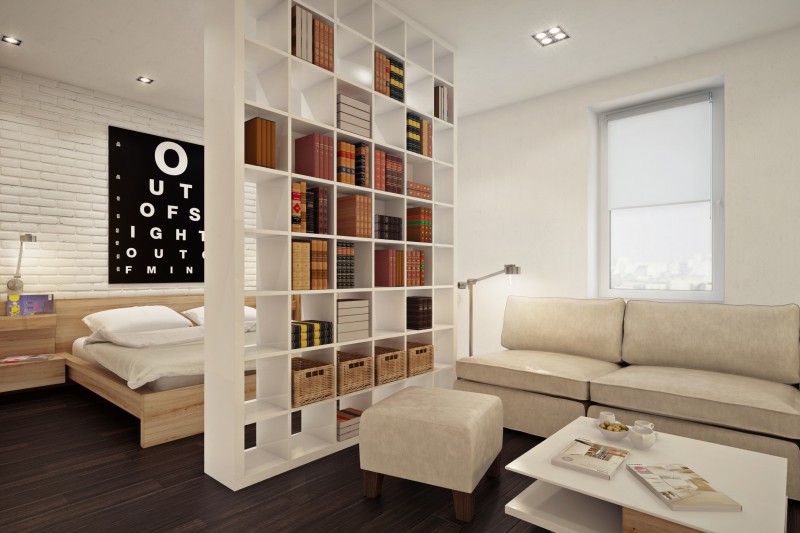
If the first place is the intimacy of each room, then use a rack with a blank wall. Books, souvenirs, toys, etc. can be put on shelves. The reverse side of the rack is finished according to your desire and depending on what finish this piece of furniture can withstand.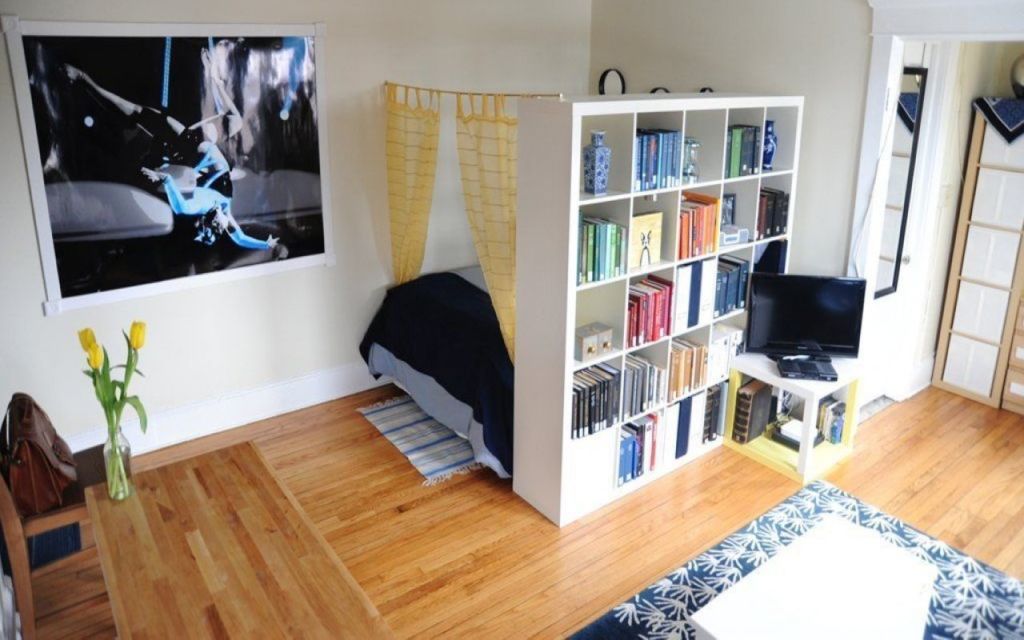
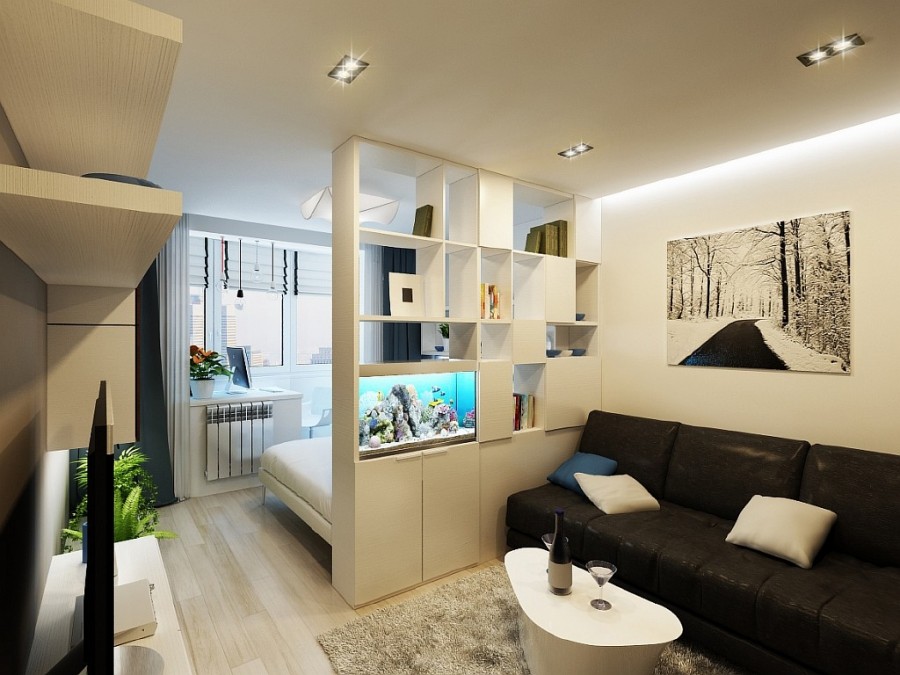
As in the case with the closet, two separate rooms cannot be obtained, since there will be a sufficiently wide passage, but you can select a bedroom or a nursery in this way.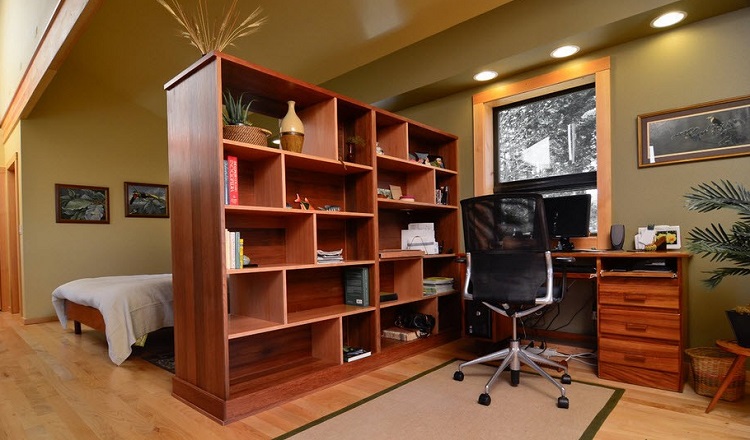
Rotating rack
A good option if you want to get a full living room and bedroom from one room. And there, and there we want to watch TV. A rotating rack will perform the function of a partition and at the same time will allow you to use the same TV in two rooms.
Such racks are sold ready-made, but when it comes to a one-room apartment, where every centimeter of space counts, you may need a custom-made rack taking into account the geometry of the home and all your requirements. Do not forget to provide enough space for rotation so that the TV does not touch something from furniture or appliances.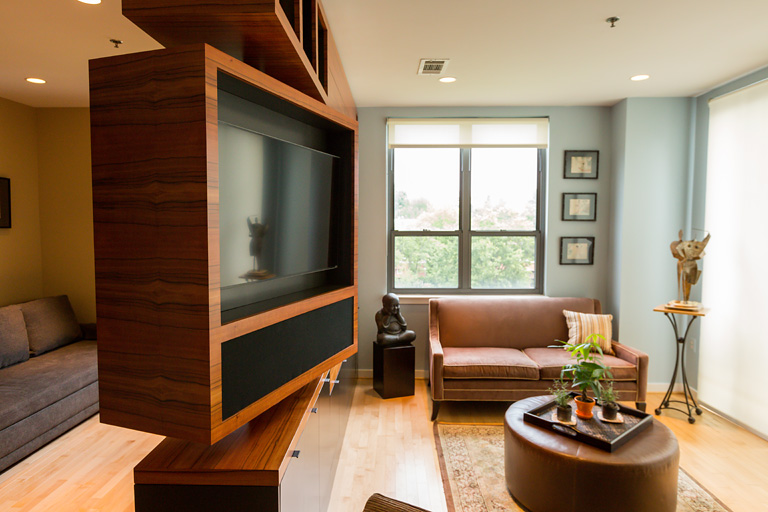
Curtains
Our parents and grandparents who lived in Soviet dormitories and communal apartments remember well that sometimes one room was divided into two families, and a light curtain served as the border. This way to create at least a modicum of solitude has so narrowed our people that it has not been used in the interior for a long time. If you think about it, the curtain is a good and very simple way to highlight the sleeping area. Yes, lying on the bed, you will still hear what is happening in the next living room, but no one will see you, and you will not see what is happening in the next room.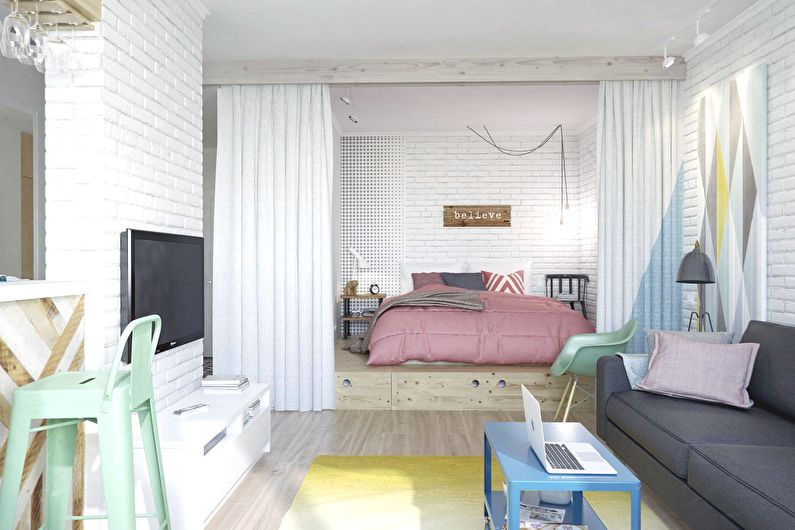
This method is very simple in terms of implementation, and its additional bonus is the ability to simply change the situation, simply replacing one curtain with another. By sliding the curtain, you can combine the two rooms.
Naturally, this option is not very suitable if you want to allocate a children's room, but for a married couple it will be a great opportunity to equip a separate cozy bedroom.
Redevelopment Options
All of the above methods allow, rather, zoning an apartmenthow to get two separate rooms (exception - the option with sliding doors). If you need to allocate full-fledged rooms, you will have to work hard with documents and the construction of partitions.
We engage the area of the kitchen
We noticed how apartments became popular, where kitchen combined with living room? During cooking, the hostess will be able to maintain a conversation with guests in the living room and watch with one eye what is shown on TV. One cannot but agree with the fact that a person feels more comfortable in a more spacious room, so the idea of combining two tiny rooms (kitchen and living room) conquered the world. Yes, you’ll have to put up with smells, but salvation will be good range hood.
To make a two-room apartment from a one-room apartment, you can disassemble the partition between the kitchen and the room. The part of the room that borders the entrance hall is separated by a partition and turns into a small bedroom.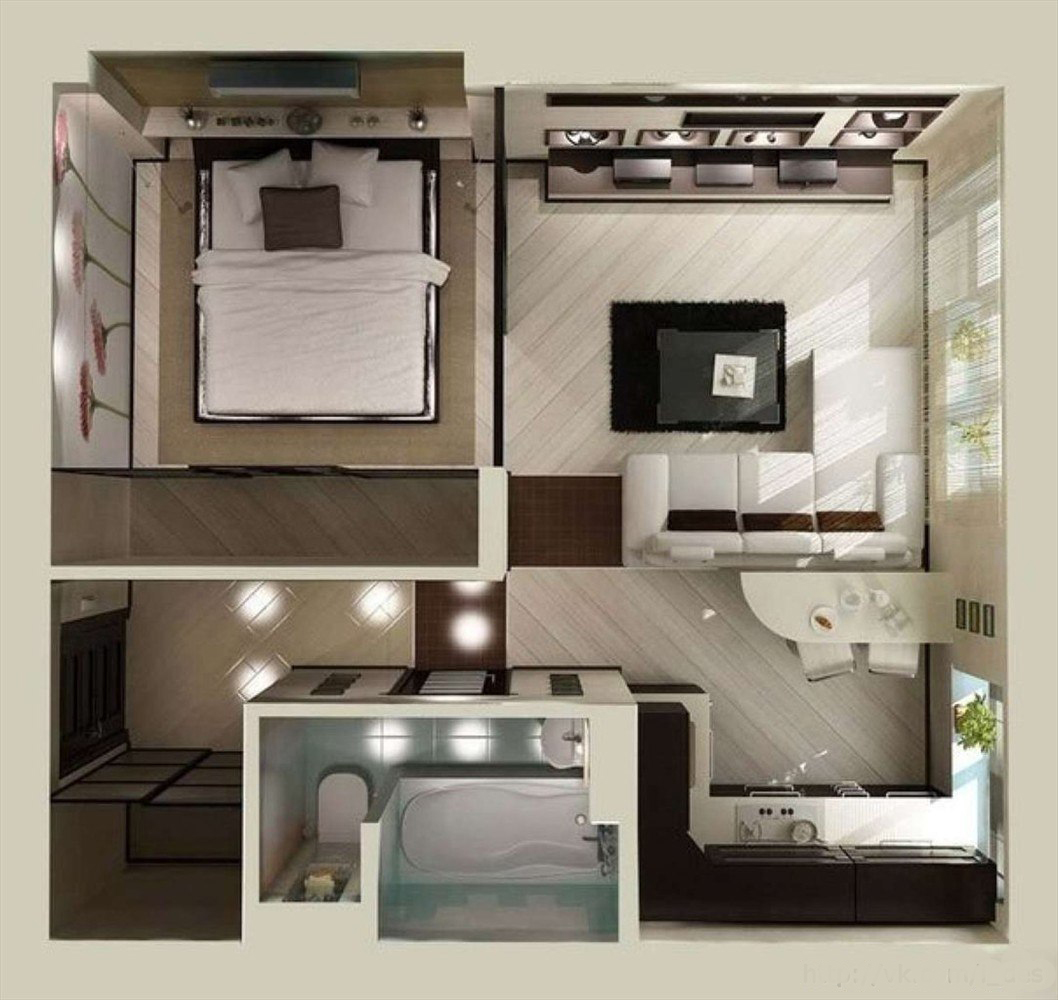
The method has a lot of limitations. You will have to find out where the load-bearing wall is, take into account the impossibility of using gas equipment in living rooms and take into account other nuances. If the redevelopment can be coordinated, then you will get an excellent one-bedroom apartment. A small separate bedroom will become a privacy zone, and in the kitchen-living room you can receive guests and spend evenings watching TV. You can separate the kitchen from the living room with bar counter kitchen table, couchUsing different materials for finishing the floor and walls - a lot of ways.
The option is more suitable for couples, but can also be used by families with children. A separate bedroom is converted into a nursery (if there is a window), and the living room at night is used as the parent bedroom.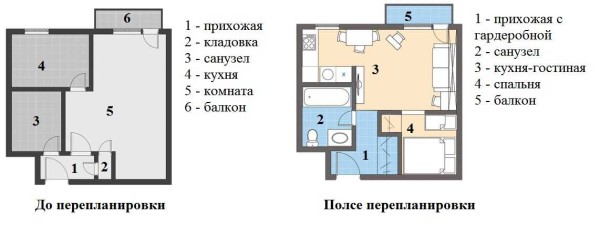
Divide one room into two
If the area of the room allows, it can be safely divided by a partition without encroaching on the area of the kitchen. This option is especially loved by families with a child who are trying to allocate a separate space for the grown-up child. A gypsum board partition is mounted on a metal frame, a doorway is made, a layer is laid between the layers of drywall insulation. Doors can be used oar, but they require enough space when opening, so consider the option with sliding canvases. They provide adequate sound insulation and look pretty. But most importantly, the door leaf should weigh a little.
Ideally, if there are two or more windows in a room, and after division, each zone will have a window. But not everyone is so lucky. If there is one window, it is better to leave it in the children's room, and a room without a window will have to be equipped using a lot of tricks. Are going false windows, ceiling windows, transoms, photo wallpaper, competent artificial lighting, reflective surfaces and other tricks. It is important to ensure good ventilation.
Instead of drywall, you can use glass blocks - durable and cute material that allows natural light to pass through, but does not allow you to consider what is happening in the next room.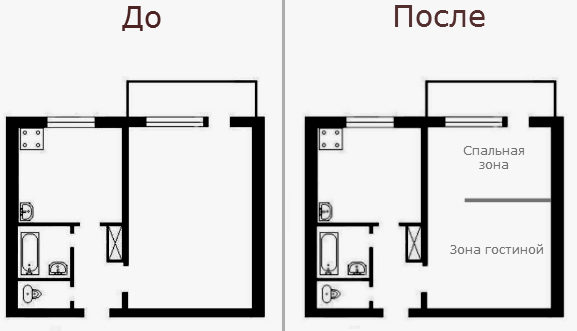
We use the loggia
If the room has a balcony or a loggia, then consider that you are lucky, and the larger the area of the loggia, the more lucky. The partition between the room and the loggia can be dismantled, increasing the usable area of the apartment. Of course, the loggia should be of high quality insulated. Do not forget that it will only be possible to heat this additional area heaters or infrared warm floor.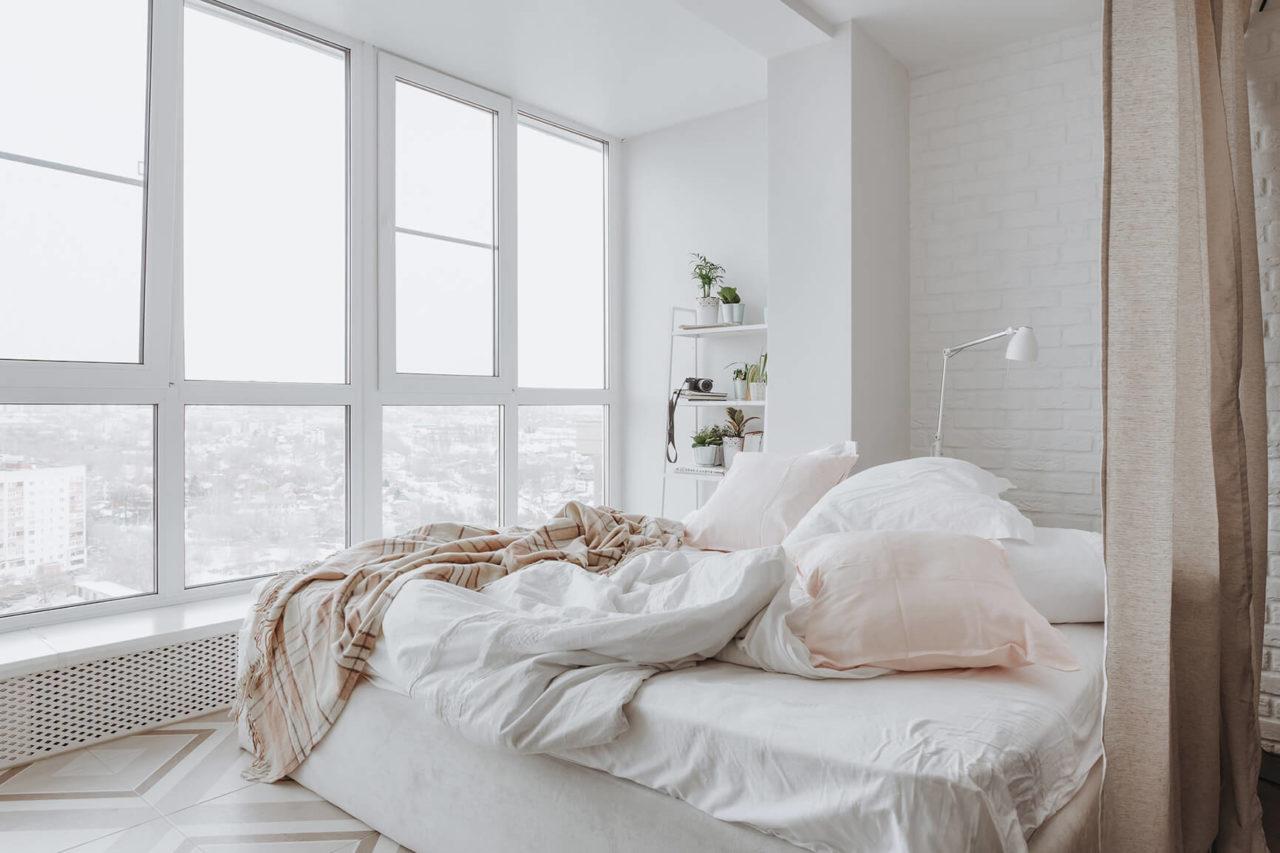
When the loggia is attached, it remains to act at its discretion. You can build a partition from plasterboard, you can install sliding doors or just put a cabinet. The result will be two separate rooms, but due to the trick with a loggia they will not be so tiny.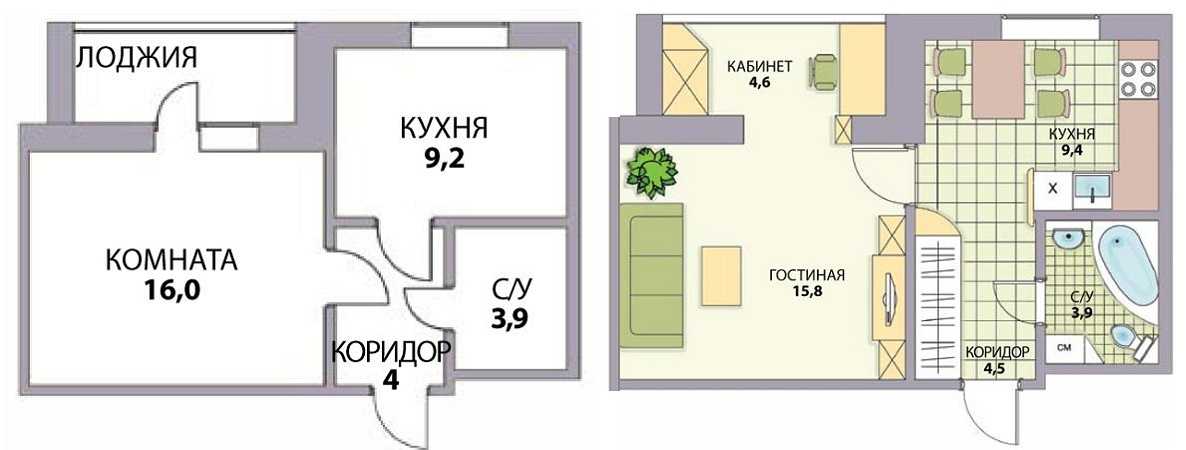
Room on the second floor
This is not an option for everyone. The ceiling height should be at least 3.2 m, which the apartments in the old housing stock and new business class buildings can boast of. But even if the ceiling is high enough, anyway from the second floor it will be clearly visible what is happening on the first floor, so the method is more suitable for a couple or a lonely person.
Second floor depending on the area, height and your own preferences, you can use it to organize a bedroom, dressing room or office. We will have to do a tremendous job by making an examination of the supporting structures, calculating the load from the second floor and legitimizing the alteration in government bodies. Also, it will be necessary to organize a staircase, a fence, to think through a lighting, ventilation and heating system.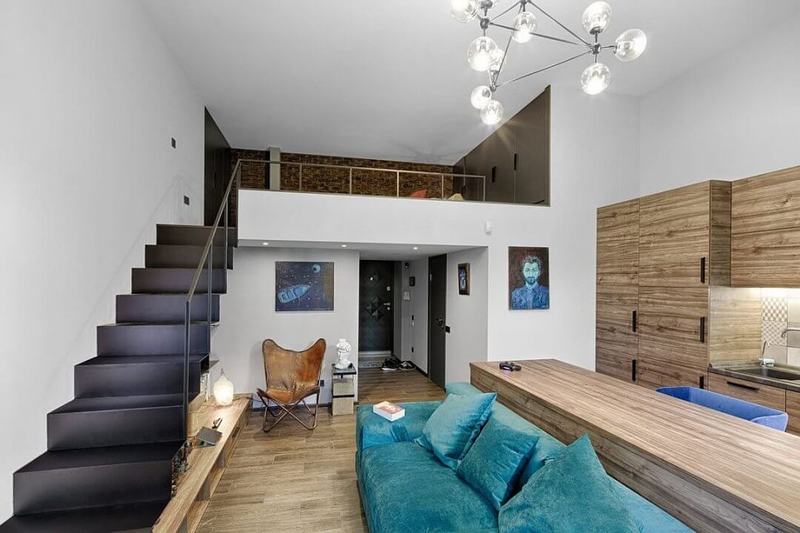
Finally, we note that it is worth carefully considering the idea of dividing one room into two. If the area is small, then after difficulties with documents and the redevelopment itself, there is a risk of getting an unimpressive result in the form of two stuffy holes. It’s better to save money, save up and buy a full two-room apartment. If the room is large, then you should be satisfied with the result of the alteration.

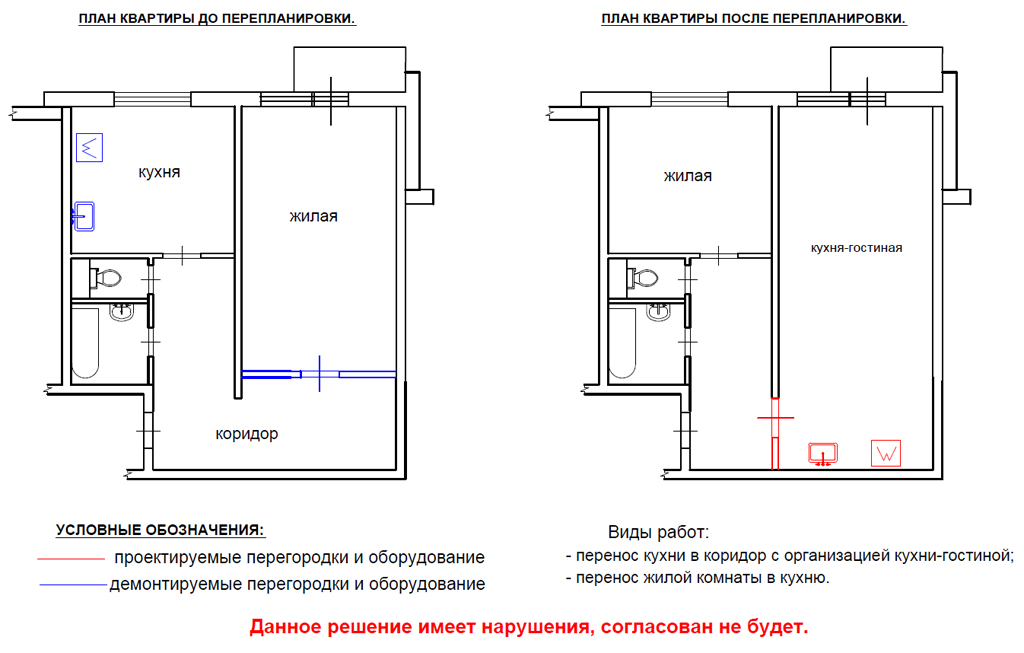
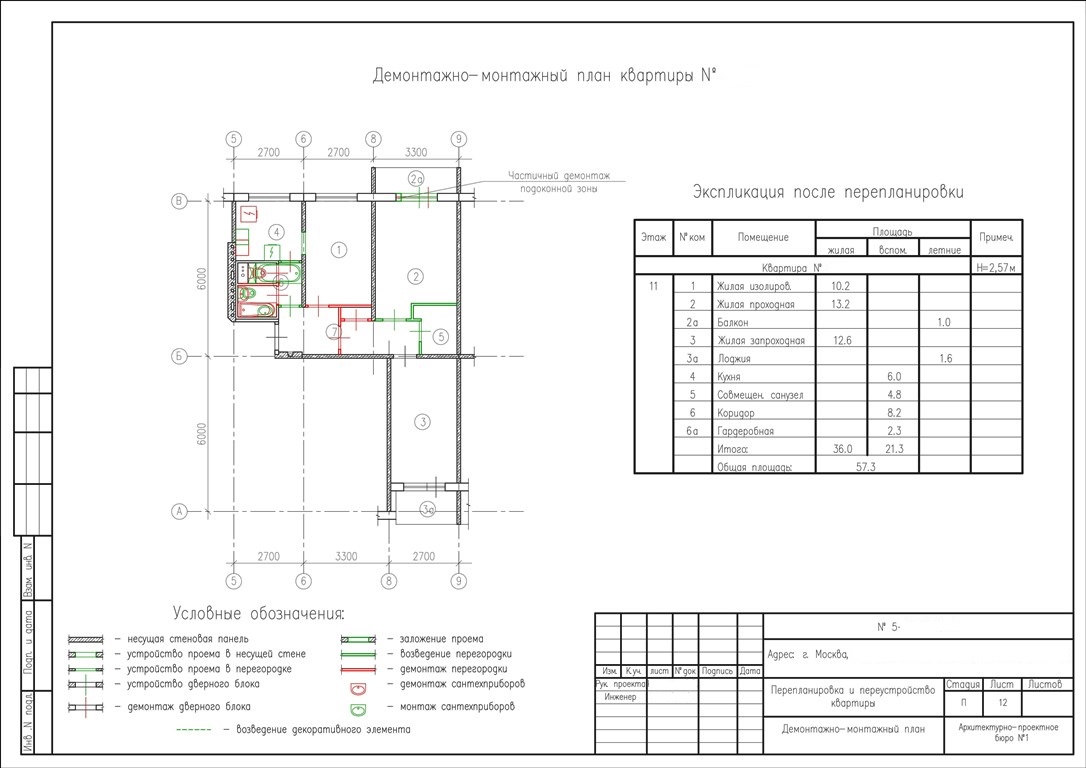

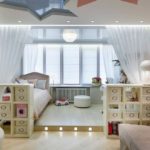

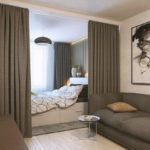
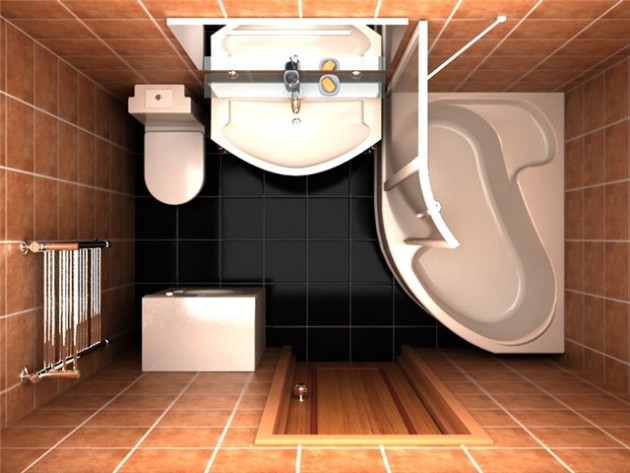
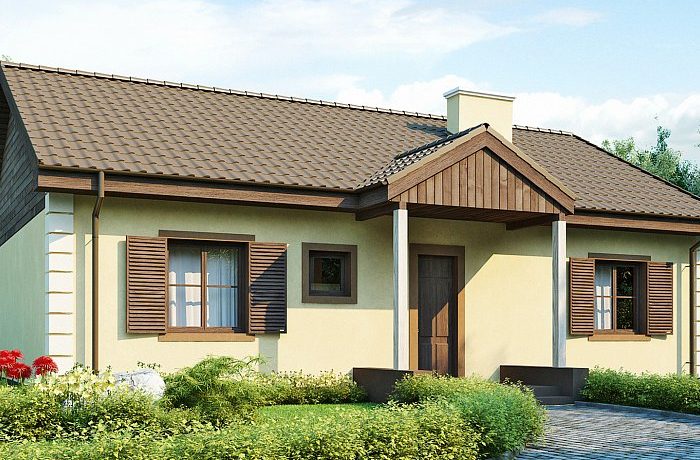
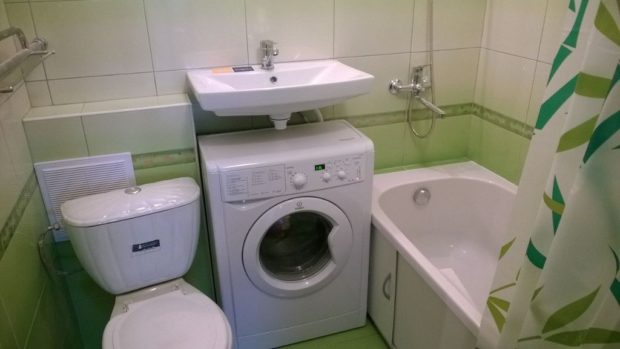
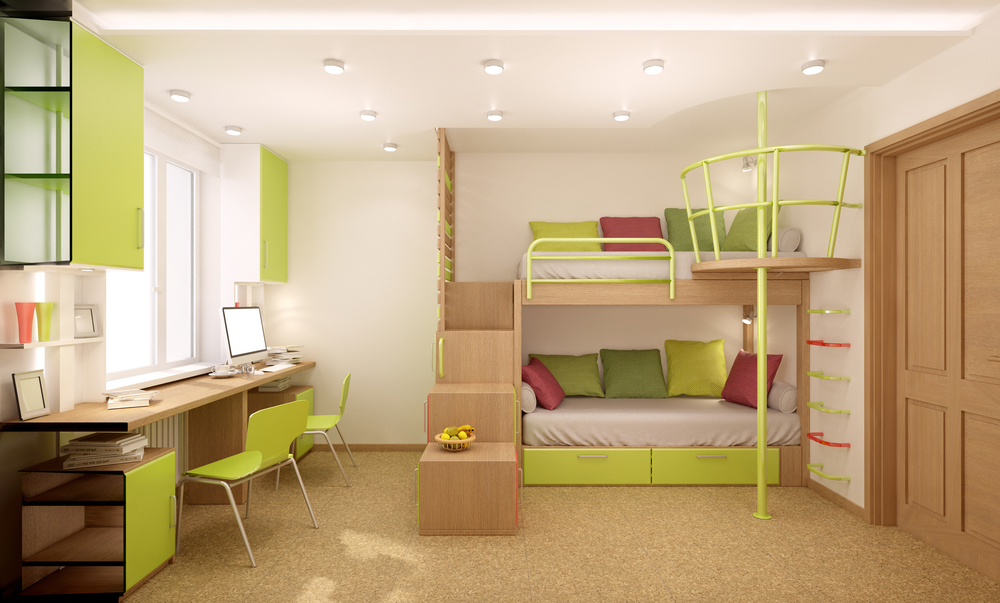

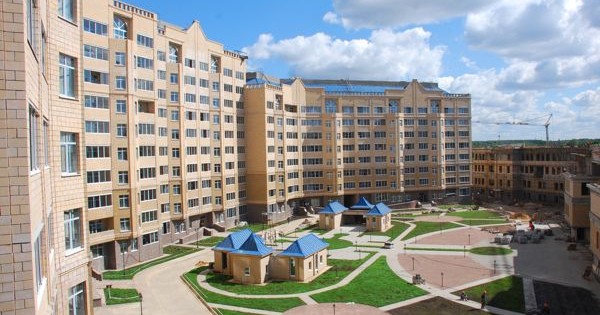
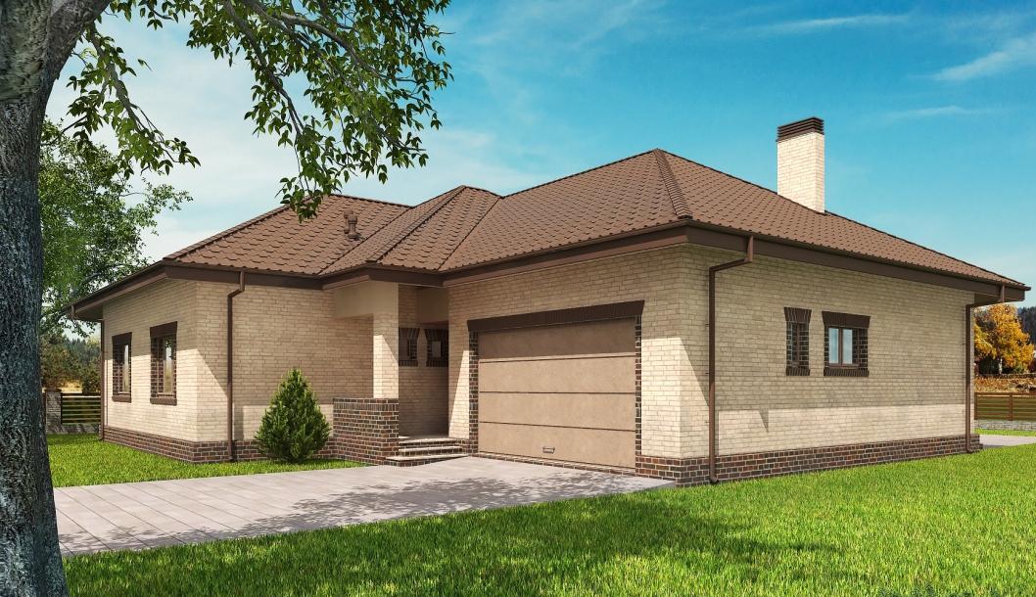
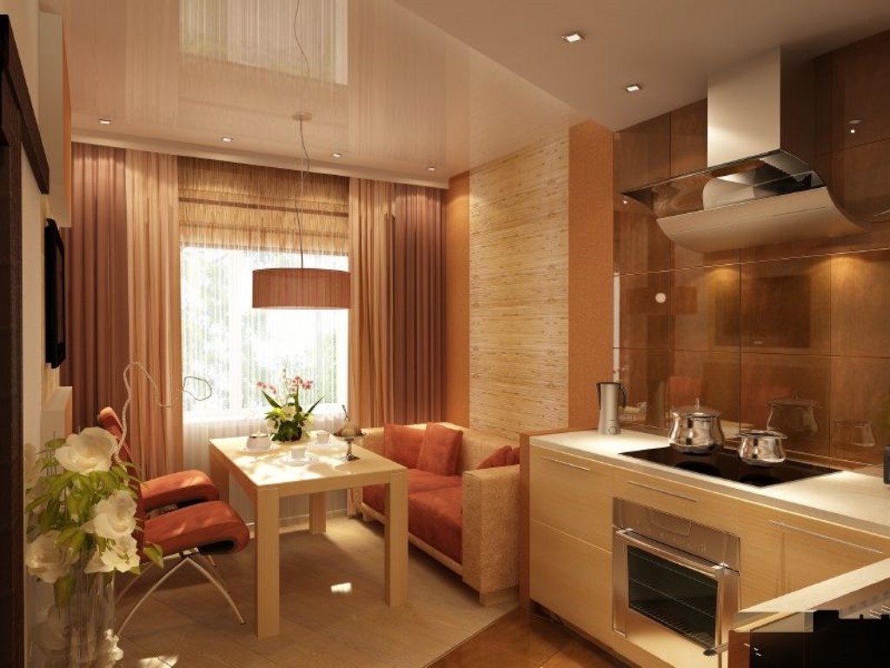
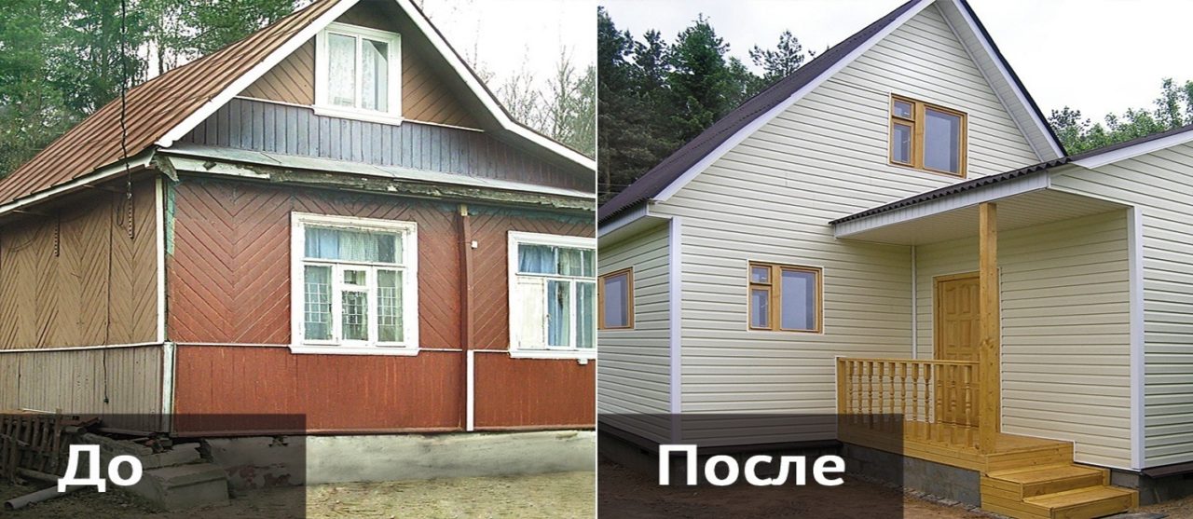
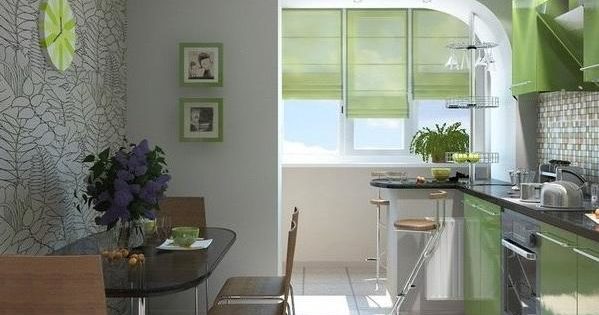
Very informative article! Thanks!